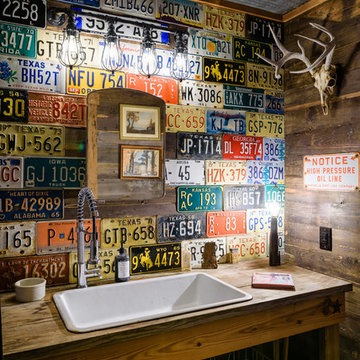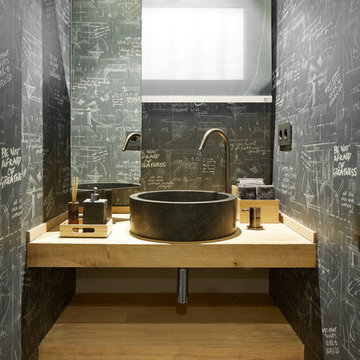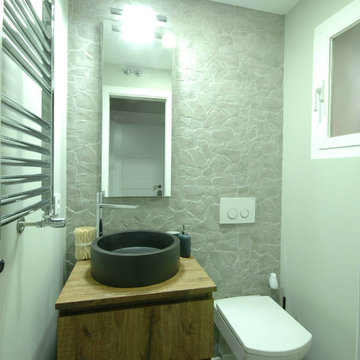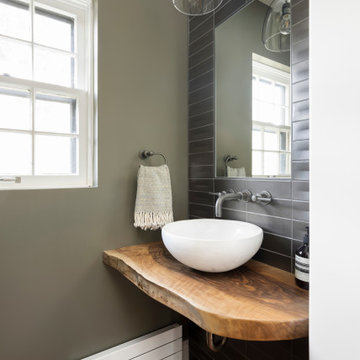Idées déco de WC et toilettes avec un plan de toilette en bois
Trier par :
Budget
Trier par:Populaires du jour
1 - 20 sur 885 photos
1 sur 3

Peinture
Réalisation de mobilier sur mesure
Pose de papiers-peints
Modifications de plomberie et d'électricité
Cette photo montre un petit WC suspendu tendance avec un placard à porte plane, des portes de placard blanches, un carrelage noir et blanc, un mur blanc, une vasque, un plan de toilette en bois, un sol noir, un plan de toilette beige et meuble-lavabo suspendu.
Cette photo montre un petit WC suspendu tendance avec un placard à porte plane, des portes de placard blanches, un carrelage noir et blanc, un mur blanc, une vasque, un plan de toilette en bois, un sol noir, un plan de toilette beige et meuble-lavabo suspendu.

Our carpenters labored every detail from chainsaws to the finest of chisels and brad nails to achieve this eclectic industrial design. This project was not about just putting two things together, it was about coming up with the best solutions to accomplish the overall vision. A true meeting of the minds was required around every turn to achieve "rough" in its most luxurious state.
Featuring: Floating vanity, rough cut wood top, beautiful accent mirror and Porcelanosa wood grain tile as flooring and backsplashes.
PhotographerLink

Exemple d'un petit WC suspendu tendance avec un placard à porte plane, des portes de placard oranges, un carrelage noir, des carreaux de céramique, un mur noir, un sol en carrelage de porcelaine, une vasque, un plan de toilette en bois, un sol marron, un plan de toilette beige, meuble-lavabo suspendu, un plafond en papier peint et du lambris.

Das Patienten WC ist ähnlich ausgeführt wie die Zahnhygiene, die Tapete zieht sich durch, der Waschtisch ist hier in eine Nische gesetzt. Pendelleuchten von der Decke setzen Lichtakzente auf der Tapete. DIese verleiht dem Raum eine Tiefe und vergrößert ihn optisch.

Cette image montre un petit WC et toilettes marin en bois clair avec un placard sans porte, WC séparés, un carrelage gris, un carrelage de pierre, un mur gris, parquet foncé, une vasque, un plan de toilette en bois, un sol marron, un plan de toilette marron, meuble-lavabo suspendu et du papier peint.

Idées déco pour un petit WC et toilettes campagne en bois brun avec un placard sans porte, WC séparés, un carrelage gris, des carreaux de céramique, un mur gris, un sol en bois brun, une vasque, un plan de toilette en bois, un sol marron et un plan de toilette marron.

das neue Gäste WC ist teils mit Eichenholzdielen verkleidet, die angrenzen Wände und die Decke, einschl. der Tür wurden dunkelgrau lackiert
Cette photo montre un petit WC suspendu montagne en bois brun avec un mur noir, tomettes au sol, une vasque, un plan de toilette en bois, un sol rouge et un plan de toilette marron.
Cette photo montre un petit WC suspendu montagne en bois brun avec un mur noir, tomettes au sol, une vasque, un plan de toilette en bois, un sol rouge et un plan de toilette marron.

The room was very small so we had to install a countertop that bumped out from the corner, so a live edge piece with a natural branch formation was perfect! Custom designed live edge countertop from local wood company Meyer Wells. Dark concrete porcelain floor. Chevron glass backsplash wall. Duravit sink w/ Aquabrass faucet. Picture frame wallpaper that you can actually draw on.

The residence received a full gut renovation to create a modern coastal retreat vacation home. This was achieved by using a neutral color pallet of sands and blues with organic accents juxtaposed with custom furniture’s clean lines and soft textures.

The powder room was intentionally designed at the front of the home, utilizing one of the front elevation’s large 6’ tall windows. Simple as well, we incorporated a custom farmhouse, distressed vanity and topped it with a square shaped vessel sink and modern, square shaped contemporary chrome plumbing fixtures and hardware. Delicate and feminine glass sconces were chosen to flank the heavy walnut trimmed mirror. Simple crystal and beads surrounded the fixture chosen for the ceiling. This room accomplished the perfect blend of old and new, while still incorporating the feminine flavor that was important in a powder room. Designed and built by Terramor Homes in Raleigh, NC.
Photography: M. Eric Honeycutt

Photo: Erika Bierman Photography
Cette image montre un WC et toilettes design de taille moyenne avec une vasque, un plan de toilette en bois, un mur beige, parquet foncé et un plan de toilette marron.
Cette image montre un WC et toilettes design de taille moyenne avec une vasque, un plan de toilette en bois, un mur beige, parquet foncé et un plan de toilette marron.

Carlos Barron Photography
Réalisation d'un petit WC et toilettes bohème en bois brun avec un lavabo posé, un plan de toilette en bois, un placard sans porte et un plan de toilette marron.
Réalisation d'un petit WC et toilettes bohème en bois brun avec un lavabo posé, un plan de toilette en bois, un placard sans porte et un plan de toilette marron.

Michael Baxter, Baxter Imaging
Idées déco pour un petit WC et toilettes méditerranéen en bois foncé avec un placard en trompe-l'oeil, un plan de toilette en bois, un carrelage bleu, un carrelage orange, tomettes au sol, des carreaux en terre cuite, un mur beige, un lavabo posé et un plan de toilette marron.
Idées déco pour un petit WC et toilettes méditerranéen en bois foncé avec un placard en trompe-l'oeil, un plan de toilette en bois, un carrelage bleu, un carrelage orange, tomettes au sol, des carreaux en terre cuite, un mur beige, un lavabo posé et un plan de toilette marron.

Flooring: Dura-Design Cork Cleopatra
Tile: Heath Ceramics Dimensional Crease Graphite
Wall Color: Sherwin Williams Cocoon
Faucet: California Faucets

Idée de décoration pour un petit WC et toilettes urbain avec WC séparés, un mur bleu, sol en béton ciré, une vasque, des portes de placard noires, un plan de toilette en bois, un sol beige et un plan de toilette marron.

La arquitectura moderna que introdujimos en la reforma del ático dúplex de diseño Vibar habla por sí sola.
Desde luego, en este proyecto de interiorismo y decoración, el equipo de Molins Design afrontó distintos retos arquitectónicos. De entre todos los objetivos planteados para esta propuesta de diseño interior en Barcelona destacamos la optimización distributiva de toda la vivienda. En definitiva, lo que se pedía era convertir la casa en un hogar mucho más eficiente y práctico para sus propietarios.

Inspiration pour un WC et toilettes traditionnel en bois foncé de taille moyenne avec un mur multicolore, parquet foncé, un lavabo encastré, WC séparés, un placard à porte plane et un plan de toilette en bois.

Cette image montre un petit WC suspendu traditionnel en bois brun avec un placard en trompe-l'oeil, un mur multicolore, une vasque et un plan de toilette en bois.

Flooring: Dura-Design Cork Cleopatra
Tile: Heath Ceramics Dimensional Crease Graphite
Wall Color: Sherwin Williams Cocoon
Faucet: California Faucets

A small dated powder room gets re-invented!
Our client was looking to update her powder room/laundry room, we designed and installed wood paneling to match the style of the house. Our client selected this fabulous wallpaper and choose a vibrant green for the wall paneling and all the trims, the white ceramic sink and toilet look fresh and clean. A long and narrow medicine cabinet with 2 white globe sconces completes the look, on the opposite side of the room the washer and drier are tucked in under a wood counter also painted green.
Idées déco de WC et toilettes avec un plan de toilette en bois
1