Idées déco de WC et toilettes en bois brun avec un plan de toilette en calcaire
Trier par :
Budget
Trier par:Populaires du jour
1 - 20 sur 52 photos
1 sur 3

Steve Hall Hedrich Blessing
Cette image montre un WC et toilettes minimaliste en bois brun avec un placard à porte plane, un carrelage blanc, un sol en calcaire, un lavabo intégré, un plan de toilette en calcaire, un sol gris et un mur marron.
Cette image montre un WC et toilettes minimaliste en bois brun avec un placard à porte plane, un carrelage blanc, un sol en calcaire, un lavabo intégré, un plan de toilette en calcaire, un sol gris et un mur marron.
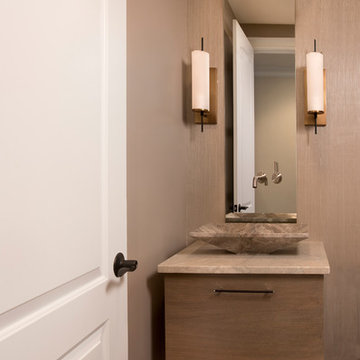
Inspiration pour un petit WC et toilettes traditionnel en bois brun avec un placard à porte plane, un mur beige, un sol en ardoise, une vasque, un plan de toilette en calcaire et un sol marron.
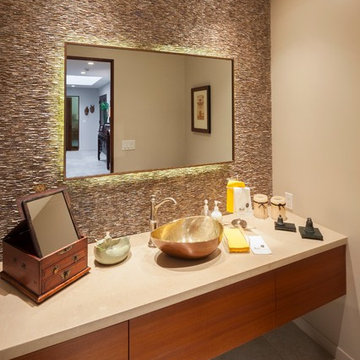
Doug Olson Photography
Donna Goddert Interior Design
Abalone shell wall tile
Idée de décoration pour un WC et toilettes chalet en bois brun avec un placard à porte plane et un plan de toilette en calcaire.
Idée de décoration pour un WC et toilettes chalet en bois brun avec un placard à porte plane et un plan de toilette en calcaire.
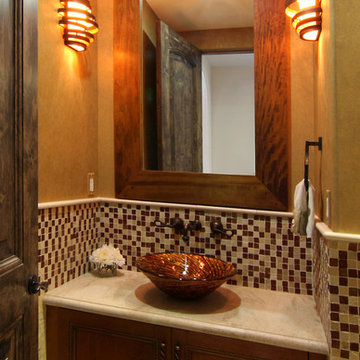
David William Photography
Idées déco pour un WC et toilettes méditerranéen en bois brun de taille moyenne avec un placard avec porte à panneau encastré, WC à poser, un carrelage multicolore, mosaïque, un mur beige, une vasque et un plan de toilette en calcaire.
Idées déco pour un WC et toilettes méditerranéen en bois brun de taille moyenne avec un placard avec porte à panneau encastré, WC à poser, un carrelage multicolore, mosaïque, un mur beige, une vasque et un plan de toilette en calcaire.

Emily Followill
Cette photo montre un petit WC et toilettes chic en bois brun avec un placard en trompe-l'oeil, WC séparés, un mur multicolore, un lavabo encastré, un plan de toilette en calcaire et un plan de toilette beige.
Cette photo montre un petit WC et toilettes chic en bois brun avec un placard en trompe-l'oeil, WC séparés, un mur multicolore, un lavabo encastré, un plan de toilette en calcaire et un plan de toilette beige.
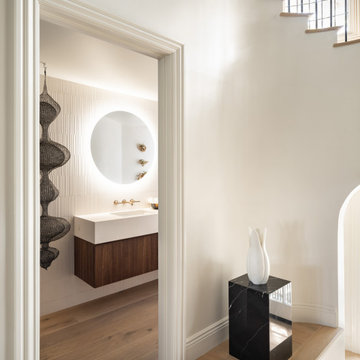
An Italian limestone tile, called “Raw”, with an interesting rugged hewn face provides the backdrop for a room where simplicity reigns. The pure geometries expressed in the perforated doors, the mirror, and the vanity play against the baroque plan of the room, the hanging organic sculptures and the bent wood planters.

Fully integrated Signature Estate featuring Creston controls and Crestron panelized lighting, and Crestron motorized shades and draperies, whole-house audio and video, HVAC, voice and video communication atboth both the front door and gate. Modern, warm, and clean-line design, with total custom details and finishes. The front includes a serene and impressive atrium foyer with two-story floor to ceiling glass walls and multi-level fire/water fountains on either side of the grand bronze aluminum pivot entry door. Elegant extra-large 47'' imported white porcelain tile runs seamlessly to the rear exterior pool deck, and a dark stained oak wood is found on the stairway treads and second floor. The great room has an incredible Neolith onyx wall and see-through linear gas fireplace and is appointed perfectly for views of the zero edge pool and waterway. The center spine stainless steel staircase has a smoked glass railing and wood handrail.

Idée de décoration pour un petit WC et toilettes tradition en bois brun avec un placard à porte plane, WC à poser, un carrelage blanc, des carreaux de céramique, un mur marron, un sol en carrelage de céramique, une vasque, un plan de toilette en calcaire, un sol multicolore, un plan de toilette marron, meuble-lavabo encastré et du papier peint.
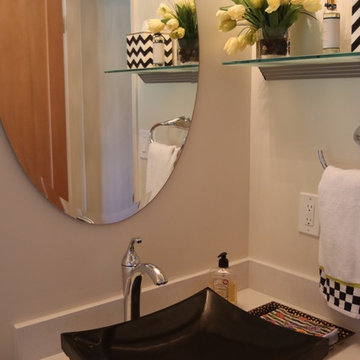
Custom cabinet with vessel sink, new lighting, counter top and backsplash
Cette photo montre un petit WC et toilettes craftsman en bois brun avec un placard à porte plane, un mur blanc, un sol en carrelage de céramique, une vasque, un plan de toilette en calcaire, un sol multicolore et un plan de toilette blanc.
Cette photo montre un petit WC et toilettes craftsman en bois brun avec un placard à porte plane, un mur blanc, un sol en carrelage de céramique, une vasque, un plan de toilette en calcaire, un sol multicolore et un plan de toilette blanc.
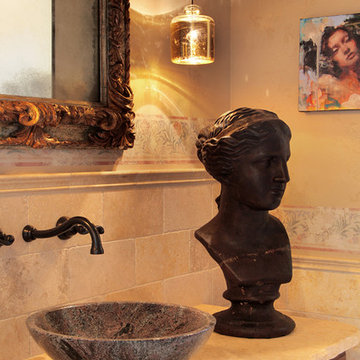
Photo credit: Aidin Mariscal-Foster
Cette photo montre un grand WC et toilettes chic en bois brun avec une vasque, un placard en trompe-l'oeil, un plan de toilette en calcaire, un carrelage beige, un mur beige et du carrelage en pierre calcaire.
Cette photo montre un grand WC et toilettes chic en bois brun avec une vasque, un placard en trompe-l'oeil, un plan de toilette en calcaire, un carrelage beige, un mur beige et du carrelage en pierre calcaire.
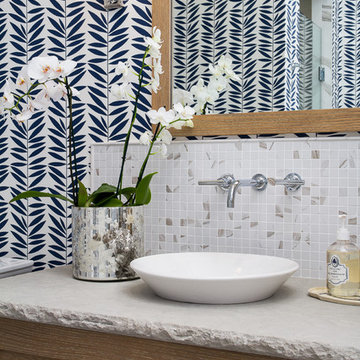
Visual Vero
Cette photo montre un petit WC et toilettes bord de mer en bois brun avec un placard à porte shaker, un carrelage gris, une vasque, un plan de toilette en calcaire, un mur multicolore et mosaïque.
Cette photo montre un petit WC et toilettes bord de mer en bois brun avec un placard à porte shaker, un carrelage gris, une vasque, un plan de toilette en calcaire, un mur multicolore et mosaïque.
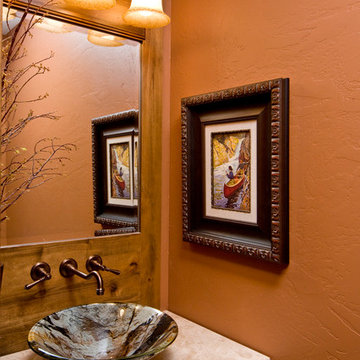
Ross Chandler
Aménagement d'un grand WC et toilettes montagne en bois brun avec une vasque, un placard avec porte à panneau surélevé, un plan de toilette en calcaire, WC séparés, un mur beige et un sol en travertin.
Aménagement d'un grand WC et toilettes montagne en bois brun avec une vasque, un placard avec porte à panneau surélevé, un plan de toilette en calcaire, WC séparés, un mur beige et un sol en travertin.
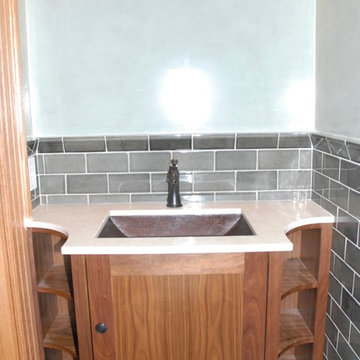
Réalisation d'un petit WC et toilettes en bois brun avec un placard avec porte à panneau encastré, un carrelage métro, un lavabo encastré, un carrelage vert, un mur vert, un sol en calcaire, un plan de toilette en calcaire et un sol beige.
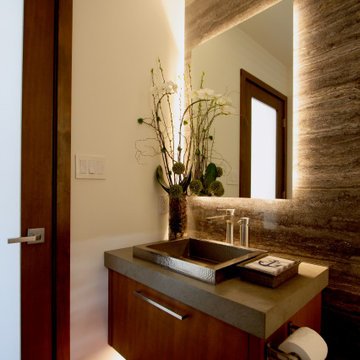
Cette photo montre un petit WC et toilettes tendance en bois brun avec un placard à porte plane, un carrelage gris, du carrelage en pierre calcaire, un mur blanc, un sol en bois brun, un lavabo posé, un plan de toilette en calcaire, un sol marron, un plan de toilette gris et meuble-lavabo suspendu.
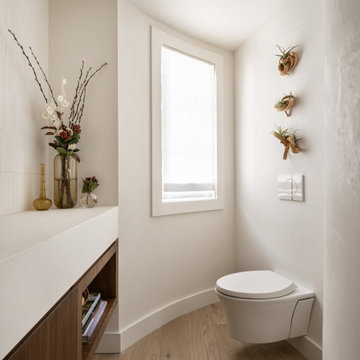
An Italian limestone tile, called “Raw”, with an interesting rugged hewn face provides the backdrop for a room where simplicity reigns. The pure geometries expressed in the perforated doors, the mirror, and the vanity play against the baroque plan of the room, the hanging organic sculptures and the bent wood planters.
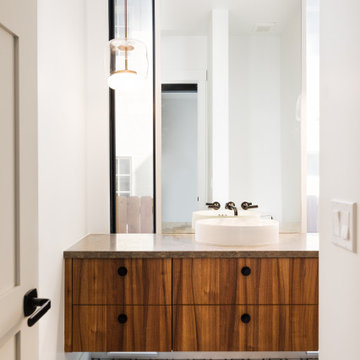
Réalisation d'un WC et toilettes minimaliste en bois brun de taille moyenne avec un placard à porte plane, WC à poser, un mur blanc, un sol en carrelage de terre cuite, une vasque, un plan de toilette en calcaire, un sol multicolore, un plan de toilette gris et meuble-lavabo suspendu.
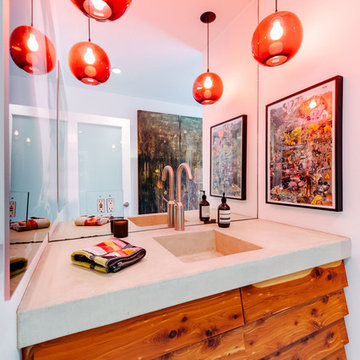
Cette photo montre un WC et toilettes éclectique en bois brun de taille moyenne avec un lavabo intégré, un placard à porte persienne, sol en béton ciré et un plan de toilette en calcaire.
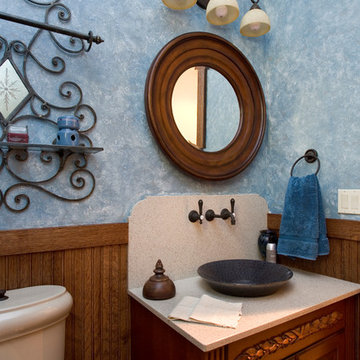
http://www.cabinetwerks.com. Stained cherry vanity with vessel ink, high backsplash, and bead board wainscot. Faux finished blue walls. Photo by Linda Oyama Bryan. Cabinetry by Wood-Mode/Brookhaven.
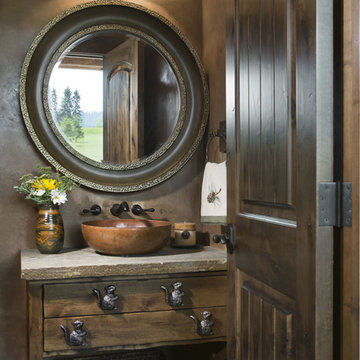
Montana Mountain Home Powder Room: features a custom vanity cabinet, with a storage shelf below. and a stone slab counter top, and whimsical decorative hardware. A copper vessel sink, with wall mounted bronze hardware. Copper Venetian Plaster wall finish.
Photographer: Roger Wade
www.rogerwadestudio.com
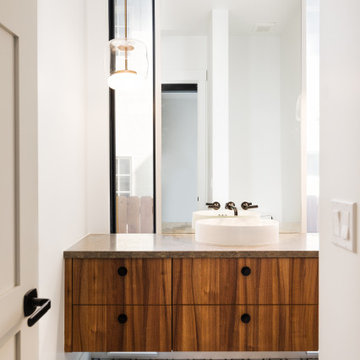
Exemple d'un WC et toilettes moderne en bois brun de taille moyenne avec un placard à porte plane, un sol en carrelage de terre cuite, une vasque, un plan de toilette en calcaire, un sol multicolore, un plan de toilette gris et meuble-lavabo suspendu.
Idées déco de WC et toilettes en bois brun avec un plan de toilette en calcaire
1