Idées déco de WC et toilettes avec différentes finitions de placard et un plan de toilette en cuivre
Trier par :
Budget
Trier par:Populaires du jour
1 - 20 sur 28 photos
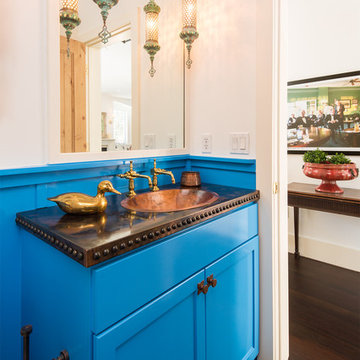
Paul Weinrauch Photography
Inspiration pour un petit WC et toilettes méditerranéen avec des portes de placard bleues, un mur blanc, parquet foncé, un lavabo posé, un plan de toilette en cuivre, un placard à porte shaker, WC à poser, un sol marron et un plan de toilette violet.
Inspiration pour un petit WC et toilettes méditerranéen avec des portes de placard bleues, un mur blanc, parquet foncé, un lavabo posé, un plan de toilette en cuivre, un placard à porte shaker, WC à poser, un sol marron et un plan de toilette violet.
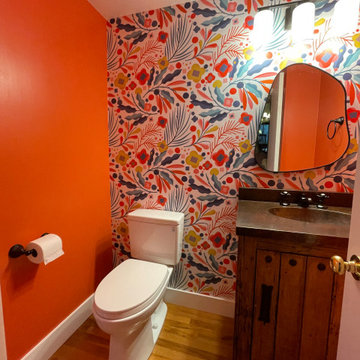
The small main floor powder bath needed a facelift.
Cette image montre un petit WC et toilettes traditionnel en bois brun avec WC séparés, un mur orange, un sol en bois brun, un lavabo intégré, un plan de toilette en cuivre, un sol marron, un plan de toilette marron, meuble-lavabo sur pied et du papier peint.
Cette image montre un petit WC et toilettes traditionnel en bois brun avec WC séparés, un mur orange, un sol en bois brun, un lavabo intégré, un plan de toilette en cuivre, un sol marron, un plan de toilette marron, meuble-lavabo sur pied et du papier peint.
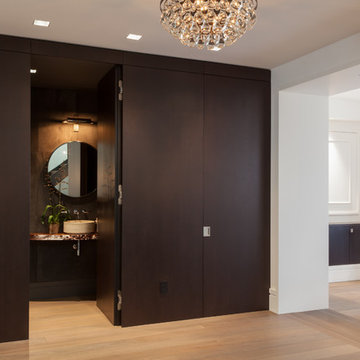
Grain-matched, ebonized oak wall panels with hidden blind doors open to reveal a guest powder room located in the home's entryway. Photo by Rusty Reniers
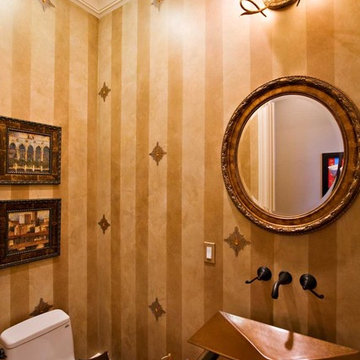
Jewel powder room with wall-mounted bronze faucets, rectangular copper sink mounted on a wooden pedestal stand crafted in our artisanal custom cabinetry shop. Although the walls look like gold striped wall paper with applied jewels, they are actually faux painted - surprise! Notice also the generous crown moulding.

Réalisation d'un grand WC et toilettes chalet en bois brun avec un placard à porte plane, un carrelage beige, un carrelage de pierre, un mur beige, un sol en carrelage de céramique, une vasque, un plan de toilette en cuivre et un plan de toilette marron.
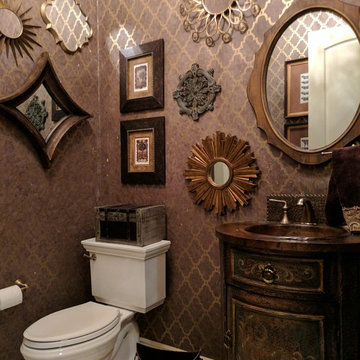
Cork wall covering accessorized with multiple mirrors with small furniture vanity.
Idée de décoration pour un petit WC et toilettes tradition en bois vieilli avec un placard en trompe-l'oeil, WC à poser, un mur violet, un sol en travertin, un plan de toilette en cuivre, un sol beige et un lavabo posé.
Idée de décoration pour un petit WC et toilettes tradition en bois vieilli avec un placard en trompe-l'oeil, WC à poser, un mur violet, un sol en travertin, un plan de toilette en cuivre, un sol beige et un lavabo posé.
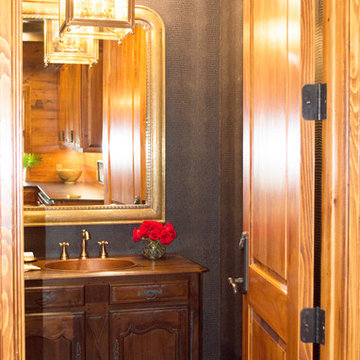
Entre Nous Design
Cette image montre un WC et toilettes traditionnel en bois foncé de taille moyenne avec un placard avec porte à panneau surélevé, WC à poser, un mur gris, un sol en brique, un lavabo intégré et un plan de toilette en cuivre.
Cette image montre un WC et toilettes traditionnel en bois foncé de taille moyenne avec un placard avec porte à panneau surélevé, WC à poser, un mur gris, un sol en brique, un lavabo intégré et un plan de toilette en cuivre.

This gorgeous home renovation was a fun project to work on. The goal for the whole-house remodel was to infuse the home with a fresh new perspective while hinting at the traditional Mediterranean flare. We also wanted to balance the new and the old and help feature the customer’s existing character pieces. Let's begin with the custom front door, which is made with heavy distressing and a custom stain, along with glass and wrought iron hardware. The exterior sconces, dark light compliant, are rubbed bronze Hinkley with clear seedy glass and etched opal interior.
Moving on to the dining room, porcelain tile made to look like wood was installed throughout the main level. The dining room floor features a herringbone pattern inlay to define the space and add a custom touch. A reclaimed wood beam with a custom stain and oil-rubbed bronze chandelier creates a cozy and warm atmosphere.
In the kitchen, a hammered copper hood and matching undermount sink are the stars of the show. The tile backsplash is hand-painted and customized with a rustic texture, adding to the charm and character of this beautiful kitchen.
The powder room features a copper and steel vanity and a matching hammered copper framed mirror. A porcelain tile backsplash adds texture and uniqueness.
Lastly, a brick-backed hanging gas fireplace with a custom reclaimed wood mantle is the perfect finishing touch to this spectacular whole house remodel. It is a stunning transformation that truly showcases the artistry of our design and construction teams.
Project by Douglah Designs. Their Lafayette-based design-build studio serves San Francisco's East Bay areas, including Orinda, Moraga, Walnut Creek, Danville, Alamo Oaks, Diablo, Dublin, Pleasanton, Berkeley, Oakland, and Piedmont.
For more about Douglah Designs, click here: http://douglahdesigns.com/

This powder room sits between the kitchen and the home office. To maximize space, we built a furniture-like vanity with a vessel sink on top and a wall mounted faucet. We placed pocket doors on both sides, and wrapped the room in a custom-made wainscoting, painted green with a glazed finish.
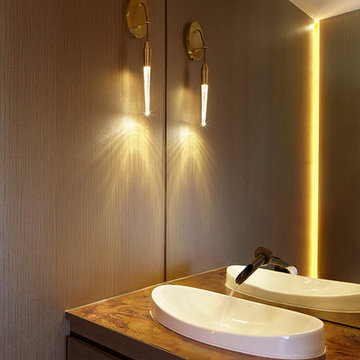
Michael Mahovlich
Cette photo montre un petit WC suspendu tendance en bois foncé avec un lavabo posé, un placard à porte plane et un plan de toilette en cuivre.
Cette photo montre un petit WC suspendu tendance en bois foncé avec un lavabo posé, un placard à porte plane et un plan de toilette en cuivre.
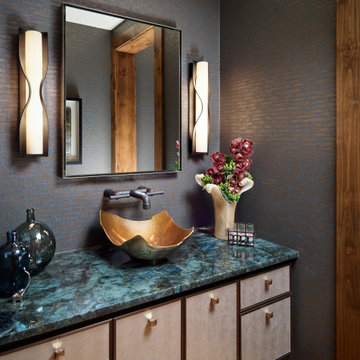
Cette image montre un WC et toilettes chalet de taille moyenne avec un placard à porte plane, des portes de placard beiges, un sol en bois brun, une vasque, un plan de toilette en cuivre, un plan de toilette bleu et meuble-lavabo suspendu.
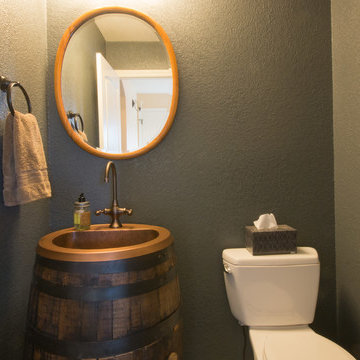
Such a cute powder room with a wine barrel vanity and copper sink.
All photos in this album by Waves End Services, LLC
Architect: 308 llc
Cette image montre un petit WC et toilettes traditionnel en bois vieilli avec un lavabo posé, un plan de toilette en cuivre, WC séparés et un mur gris.
Cette image montre un petit WC et toilettes traditionnel en bois vieilli avec un lavabo posé, un plan de toilette en cuivre, WC séparés et un mur gris.
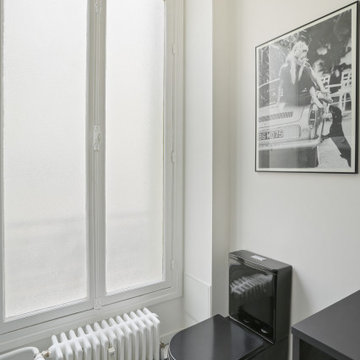
Toilettes pensés en noir et blanc pour une decoration graphique et baignée de lumière.
Cette image montre un WC suspendu minimaliste de taille moyenne avec un placard à porte persienne, des portes de placard grises, des carreaux de porcelaine, un plan de toilette en cuivre, un sol blanc, un plan de toilette gris, meuble-lavabo encastré, un plafond en papier peint et du lambris.
Cette image montre un WC suspendu minimaliste de taille moyenne avec un placard à porte persienne, des portes de placard grises, des carreaux de porcelaine, un plan de toilette en cuivre, un sol blanc, un plan de toilette gris, meuble-lavabo encastré, un plafond en papier peint et du lambris.
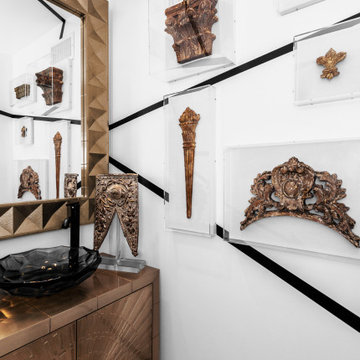
Réalisation d'un petit WC et toilettes méditerranéen avec un placard en trompe-l'oeil, des portes de placard marrons, WC à poser, un mur blanc, un sol en marbre, une vasque, un plan de toilette en cuivre, un sol blanc, un plan de toilette marron et meuble-lavabo sur pied.
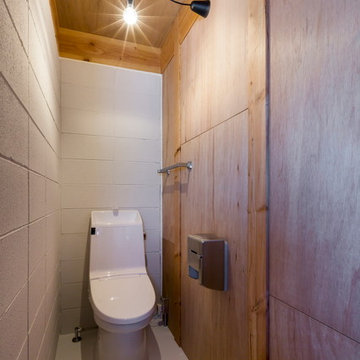
Aménagement d'un WC et toilettes industriel de taille moyenne avec un mur multicolore, un sol blanc, un placard sans porte, des portes de placard noires, WC séparés, un carrelage blanc, des carreaux de porcelaine, un sol en vinyl, un lavabo encastré, un plan de toilette en cuivre et un plan de toilette noir.
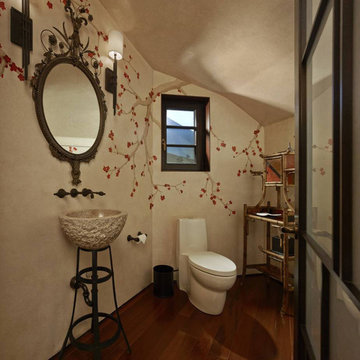
Cette photo montre un WC et toilettes asiatique en bois clair de taille moyenne avec un placard en trompe-l'oeil, WC à poser, un mur beige, parquet foncé, un plan vasque, un plan de toilette en cuivre, un sol marron et un plan de toilette orange.
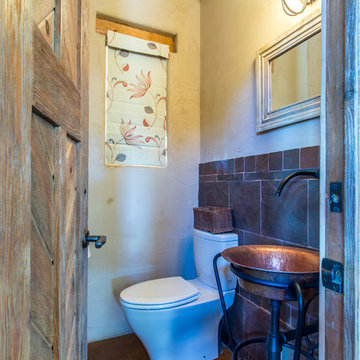
A powder bath brought in copper accents in the sink and embroidered fabric.
Réalisation d'un WC et toilettes sud-ouest américain en bois vieilli de taille moyenne avec un placard en trompe-l'oeil, WC séparés, un carrelage multicolore, un carrelage de pierre, un mur beige, sol en béton ciré, un lavabo de ferme, un plan de toilette en cuivre, un sol rouge et un plan de toilette orange.
Réalisation d'un WC et toilettes sud-ouest américain en bois vieilli de taille moyenne avec un placard en trompe-l'oeil, WC séparés, un carrelage multicolore, un carrelage de pierre, un mur beige, sol en béton ciré, un lavabo de ferme, un plan de toilette en cuivre, un sol rouge et un plan de toilette orange.
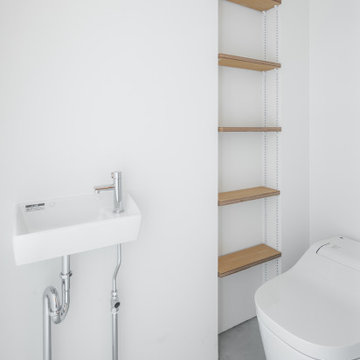
Exemple d'un petit WC et toilettes montagne avec un placard sans porte, des portes de placard noires, un plan de toilette en cuivre, un plan de toilette noir et meuble-lavabo encastré.
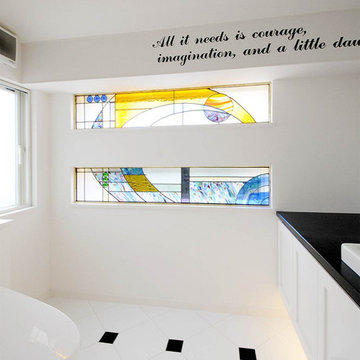
エントランスのステンドグラスと共通の作家の作品やオーナーの座右の銘がデザインされた遊び心が光るレストルーム。
Réalisation d'un WC et toilettes victorien avec des portes de placard blanches, WC à poser, un carrelage blanc, un mur blanc, un lavabo encastré, un plan de toilette en cuivre, un sol blanc et un plan de toilette noir.
Réalisation d'un WC et toilettes victorien avec des portes de placard blanches, WC à poser, un carrelage blanc, un mur blanc, un lavabo encastré, un plan de toilette en cuivre, un sol blanc et un plan de toilette noir.
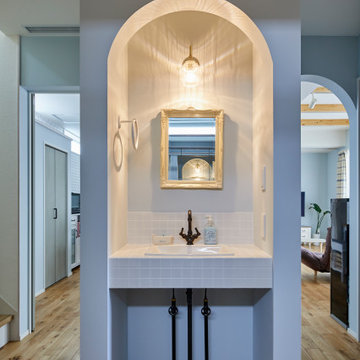
アーチの垂れ壁が印象的な洗面台
Exemple d'un WC et toilettes nature avec un placard sans porte, des portes de placard blanches, un carrelage blanc, parquet clair, un plan de toilette en cuivre, un sol beige et un plan de toilette blanc.
Exemple d'un WC et toilettes nature avec un placard sans porte, des portes de placard blanches, un carrelage blanc, parquet clair, un plan de toilette en cuivre, un sol beige et un plan de toilette blanc.
Idées déco de WC et toilettes avec différentes finitions de placard et un plan de toilette en cuivre
1