Idées déco de WC et toilettes avec un mur multicolore et un plan de toilette en granite
Trier par :
Budget
Trier par:Populaires du jour
1 - 20 sur 206 photos

Exemple d'un WC et toilettes craftsman en bois brun de taille moyenne avec un placard en trompe-l'oeil, WC séparés, un mur multicolore, un sol en bois brun, une vasque, un sol marron, un plan de toilette beige, meuble-lavabo sur pied, du papier peint et un plan de toilette en granite.

The sage green vessel sink was the inspiration for this powder room! The large scale wallpaper brought the outdoors in to this small but beautiful space. There are many fun details that should not go unnoticed...the antique brass hardware on the cabinetry, the vessel faucet, and the frame of the mirror that reflects the metal light fixture which is fun and adds dimension to this small but larger than life space.
Scott Amundson Photography
Learn more about our showroom and kitchen and bath design: www.mingleteam.com
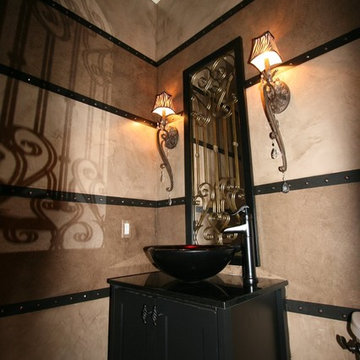
Idée de décoration pour un petit WC et toilettes méditerranéen avec un placard en trompe-l'oeil, des portes de placard noires, un mur multicolore, une vasque et un plan de toilette en granite.

The image captures a minimalist and elegant cloakroom vanity area that blends functionality with design aesthetics. The vanity itself is a modern floating unit with clean lines and a combination of white and subtle gold finishes, creating a luxurious yet understated look. A unique pink basin sits atop the vanity, adding a pop of soft color that complements the neutral palette.
Above the basin, a sleek, gold tap emerges from the wall, mirroring the gold accents on the vanity and enhancing the sophisticated vibe of the space. A round mirror with a simple frame reflects the room, contributing to the area's spacious and airy feel. Adjacent to the mirror is a wall-mounted light fixture with a mid-century modern influence, featuring clear glass and brass elements that resonate with the room's fixtures.
The walls are adorned with a textured wallpaper in a muted pattern, providing depth and interest without overwhelming the space. A semi-sheer window treatment allows for natural light to filter through, illuminating the vanity area and highlighting the wallpaper's subtle texture.
This bathroom vanity design showcases attention to detail and a preference for refined simplicity, with every element carefully chosen to create a cohesive and serene environment.

Idée de décoration pour un petit WC et toilettes design avec un placard à porte shaker, des portes de placard blanches, WC à poser, un mur multicolore, parquet clair, une vasque, un plan de toilette en granite, un sol beige, un plan de toilette noir, meuble-lavabo encastré et du papier peint.
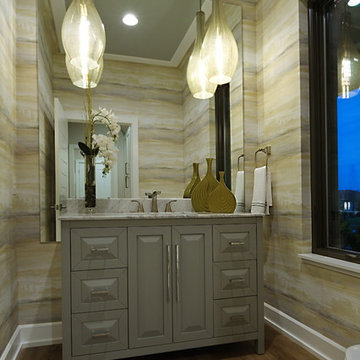
Lisza Coffey Photography
Cette photo montre un grand WC et toilettes chic avec des portes de placard grises, un lavabo encastré, un plan de toilette gris, un placard avec porte à panneau surélevé, un mur multicolore, un sol en bois brun, un plan de toilette en granite et un sol marron.
Cette photo montre un grand WC et toilettes chic avec des portes de placard grises, un lavabo encastré, un plan de toilette gris, un placard avec porte à panneau surélevé, un mur multicolore, un sol en bois brun, un plan de toilette en granite et un sol marron.
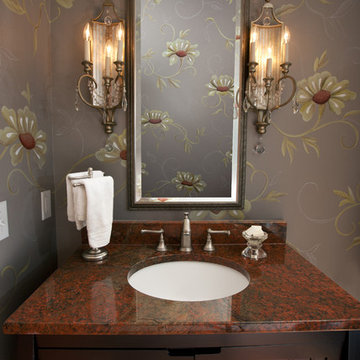
Powder room sophistication is achieved with a floral inspired mural and elegant accents. Photographer: Eric Baillies Photography
Aménagement d'un petit WC et toilettes éclectique en bois foncé avec un placard en trompe-l'oeil, WC séparés, un mur multicolore, un lavabo encastré, un plan de toilette en granite et un plan de toilette rouge.
Aménagement d'un petit WC et toilettes éclectique en bois foncé avec un placard en trompe-l'oeil, WC séparés, un mur multicolore, un lavabo encastré, un plan de toilette en granite et un plan de toilette rouge.
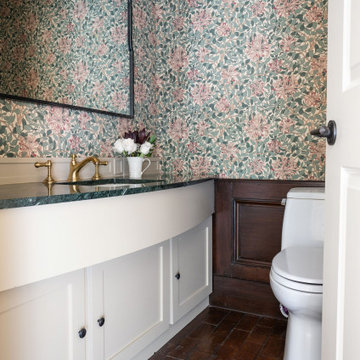
Idée de décoration pour un petit WC et toilettes avec un placard à porte shaker, des portes de placard blanches, WC à poser, un mur multicolore, un sol en brique, un lavabo encastré, un plan de toilette en granite, un sol marron, un plan de toilette vert, meuble-lavabo encastré et du papier peint.
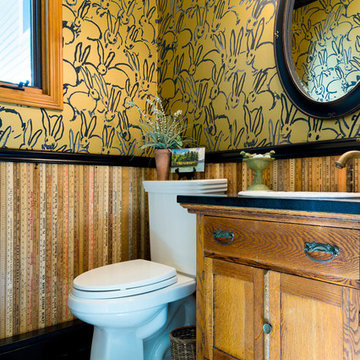
A small powder room is paneled in vintage yardsticks collected for years from all over the country! 95 sticks. Black baseboard and chair rail accentuate the whimsical bunny wallpaper and tin ceiling. The floor is old linoleum painted in a colorful check pattern.
Lensi Designs Photography
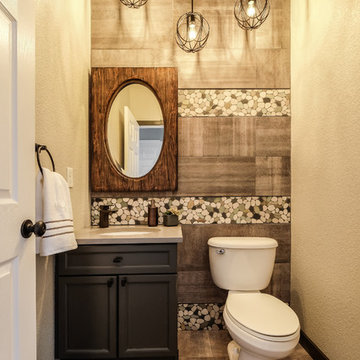
Cette image montre un petit WC et toilettes design avec un placard à porte shaker, des portes de placard noires, WC séparés, un carrelage multicolore, des carreaux de porcelaine, un mur multicolore, un lavabo encastré, un plan de toilette en granite, un sol en carrelage de porcelaine et un sol beige.

Cette photo montre un petit WC et toilettes tendance avec un placard en trompe-l'oeil, des portes de placard noires, un mur multicolore, un sol en bois brun, une vasque, un plan de toilette en granite, un sol marron et un plan de toilette multicolore.

You’d never know by looking at this stunning cottage that the project began by raising the entire home six feet above the foundation. The Birchwood field team used their expertise to carefully lift the home in order to pour an entirely new foundation. With the base of the home secure, our craftsmen moved indoors to remodel the home’s kitchen and bathrooms.
The sleek kitchen features gray, custom made inlay cabinetry that brings out the detail in the one of a kind quartz countertop. A glitzy marble tile backsplash completes the contemporary styled kitchen.
Photo credit: Phoenix Photographic
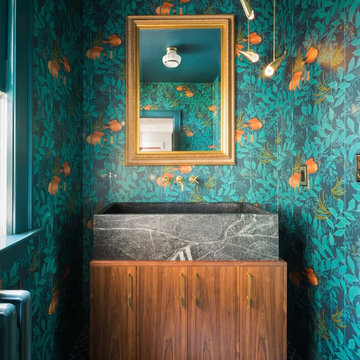
Custom interior design led to the creation of this vivid underwater-themed bathroom
Trent Bell Photography
Cette image montre un WC et toilettes traditionnel en bois brun avec un placard à porte plane, un mur multicolore, une vasque, un sol bleu, un plan de toilette en granite, un plan de toilette gris et meuble-lavabo sur pied.
Cette image montre un WC et toilettes traditionnel en bois brun avec un placard à porte plane, un mur multicolore, une vasque, un sol bleu, un plan de toilette en granite, un plan de toilette gris et meuble-lavabo sur pied.
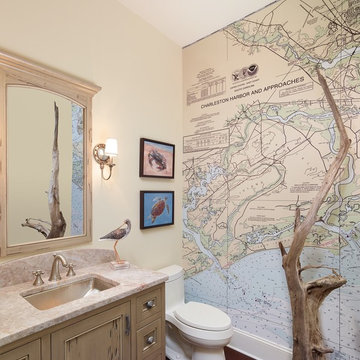
holgerobenausphotography.com
See more of the Relaxed River View home at margaretdonaldsoninteriors.com
Idées déco pour un WC et toilettes bord de mer en bois clair de taille moyenne avec WC à poser, un plan de toilette en granite, un placard à porte affleurante, un mur multicolore, un lavabo encastré et un sol marron.
Idées déco pour un WC et toilettes bord de mer en bois clair de taille moyenne avec WC à poser, un plan de toilette en granite, un placard à porte affleurante, un mur multicolore, un lavabo encastré et un sol marron.
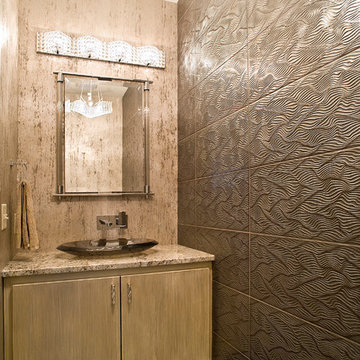
(c) Cipher Imaging Architectural Photography
Exemple d'un petit WC et toilettes asiatique en bois clair avec un placard à porte plane, un carrelage marron, carrelage en métal, un mur multicolore, un sol en carrelage de porcelaine, une vasque, un plan de toilette en granite et un sol gris.
Exemple d'un petit WC et toilettes asiatique en bois clair avec un placard à porte plane, un carrelage marron, carrelage en métal, un mur multicolore, un sol en carrelage de porcelaine, une vasque, un plan de toilette en granite et un sol gris.
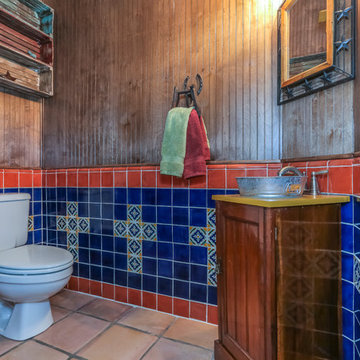
This remodeled powder room is wrapped in a rich wood beadboard. The orange and blue tile has a custom design throughout. A unique vessel sink from a galvanized metal tub adds fun factor and visual interest.
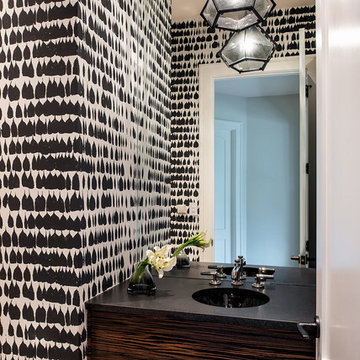
Interior Design by Sandra Meyers Interiors, Photo by Maxine Schnitzer
Aménagement d'un WC et toilettes classique en bois foncé de taille moyenne avec un placard à porte plane, un plan de toilette en granite, un plan de toilette noir et un mur multicolore.
Aménagement d'un WC et toilettes classique en bois foncé de taille moyenne avec un placard à porte plane, un plan de toilette en granite, un plan de toilette noir et un mur multicolore.

Kim Sargent
Inspiration pour un petit WC et toilettes asiatique en bois foncé avec une vasque, un placard sans porte, un mur multicolore, un sol en carrelage de terre cuite, un plan de toilette en granite, un sol beige et un plan de toilette noir.
Inspiration pour un petit WC et toilettes asiatique en bois foncé avec une vasque, un placard sans porte, un mur multicolore, un sol en carrelage de terre cuite, un plan de toilette en granite, un sol beige et un plan de toilette noir.
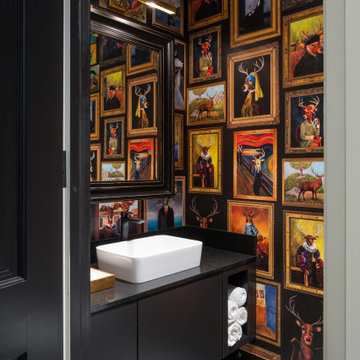
Idée de décoration pour un WC et toilettes bohème de taille moyenne avec un placard à porte plane, des portes de placard noires, un mur multicolore, un sol en carrelage de céramique, un lavabo de ferme, un plan de toilette en granite, un sol blanc, un plan de toilette noir, meuble-lavabo suspendu et du papier peint.
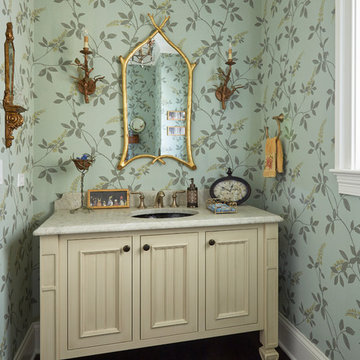
Cette image montre un WC et toilettes traditionnel de taille moyenne avec parquet foncé, un plan de toilette en granite, un placard en trompe-l'oeil, des portes de placard beiges, un mur multicolore, un lavabo encastré et un sol marron.
Idées déco de WC et toilettes avec un mur multicolore et un plan de toilette en granite
1