Idées déco de WC et toilettes avec un placard en trompe-l'oeil et un plan de toilette en granite
Trier par :
Budget
Trier par:Populaires du jour
1 - 20 sur 513 photos

Cette image montre un WC et toilettes traditionnel en bois brun de taille moyenne avec un placard en trompe-l'oeil, un carrelage noir et blanc, un mur gris, un sol en carrelage de porcelaine, un lavabo encastré, un plan de toilette en granite, un sol blanc, un plan de toilette blanc et meuble-lavabo sur pied.

Exemple d'un WC et toilettes craftsman en bois brun de taille moyenne avec un placard en trompe-l'oeil, WC séparés, un mur multicolore, un sol en bois brun, une vasque, un sol marron, un plan de toilette beige, meuble-lavabo sur pied, du papier peint et un plan de toilette en granite.
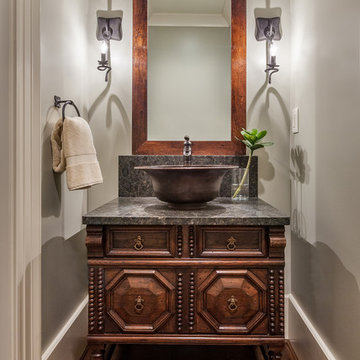
Cette photo montre un WC et toilettes méditerranéen en bois foncé de taille moyenne avec un placard en trompe-l'oeil, un mur beige, un sol en bois brun, une vasque, WC à poser, un plan de toilette en granite, un sol marron et un carrelage gris.
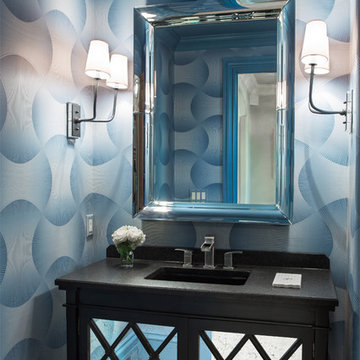
We incorporate textured wall coverings inside display cabinets, above wainscoting, on fireplace surround, on select accent walls, in the powder bath and on LR coffered ceiling.
Scott Moore Photography
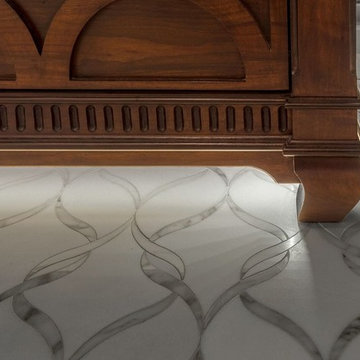
Idée de décoration pour un WC et toilettes design en bois foncé de taille moyenne avec un placard en trompe-l'oeil, un mur gris, un sol en marbre, un lavabo encastré, un plan de toilette en granite et un sol gris.
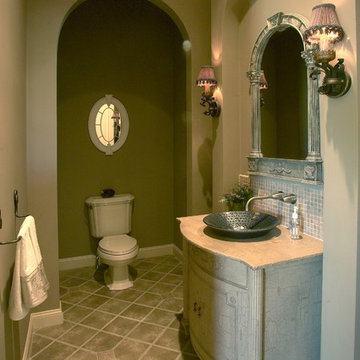
Designed by Cameron Snyder
Dan Cutrona Photography
Cette photo montre un WC et toilettes chic de taille moyenne avec une vasque, un placard en trompe-l'oeil, un plan de toilette en granite, un carrelage beige, un mur gris, un sol en marbre, des portes de placard beiges, WC séparés et mosaïque.
Cette photo montre un WC et toilettes chic de taille moyenne avec une vasque, un placard en trompe-l'oeil, un plan de toilette en granite, un carrelage beige, un mur gris, un sol en marbre, des portes de placard beiges, WC séparés et mosaïque.
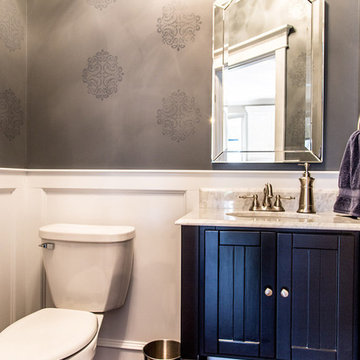
Kris Palen
Cette photo montre un petit WC et toilettes chic avec un placard en trompe-l'oeil, des portes de placard noires, WC séparés, un mur gris, parquet foncé, un lavabo encastré, un plan de toilette en granite, un sol marron et un plan de toilette multicolore.
Cette photo montre un petit WC et toilettes chic avec un placard en trompe-l'oeil, des portes de placard noires, WC séparés, un mur gris, parquet foncé, un lavabo encastré, un plan de toilette en granite, un sol marron et un plan de toilette multicolore.
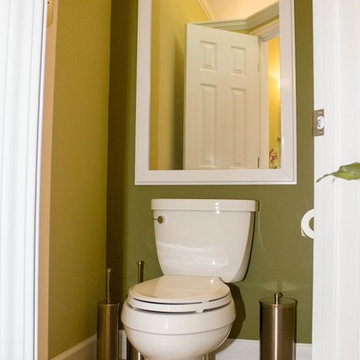
Private water closet. Green walls to match the remainder of the bathroom. White toilet bowl with large accent mirror, trimmed in white wood to match the large bathroom window and door trim. Heather Cooper Photography (Marietta, GA)

This cottage remodel on Lake Charlevoix was such a fun project to work on. We really strived to bring in the coastal elements around the home to give this cottage it's asthetics. You will see a lot of whites, light blues, and some grey/greige accents as well.

Powder room with Crown molding
Aménagement d'un petit WC et toilettes classique avec un placard en trompe-l'oeil, des portes de placards vertess, WC séparés, un carrelage blanc, un mur blanc, parquet foncé, un lavabo encastré, un plan de toilette en granite et un sol marron.
Aménagement d'un petit WC et toilettes classique avec un placard en trompe-l'oeil, des portes de placards vertess, WC séparés, un carrelage blanc, un mur blanc, parquet foncé, un lavabo encastré, un plan de toilette en granite et un sol marron.

The family living in this shingled roofed home on the Peninsula loves color and pattern. At the heart of the two-story house, we created a library with high gloss lapis blue walls. The tête-à-tête provides an inviting place for the couple to read while their children play games at the antique card table. As a counterpoint, the open planned family, dining room, and kitchen have white walls. We selected a deep aubergine for the kitchen cabinetry. In the tranquil master suite, we layered celadon and sky blue while the daughters' room features pink, purple, and citrine.
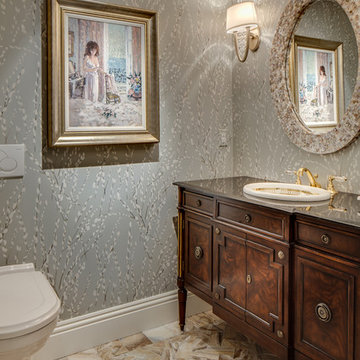
Idée de décoration pour un WC suspendu tradition en bois foncé de taille moyenne avec un placard en trompe-l'oeil, un sol en marbre, un lavabo posé, un plan de toilette en granite, un mur gris et un sol multicolore.

This homage to prairie style architecture located at The Rim Golf Club in Payson, Arizona was designed for owner/builder/landscaper Tom Beck.
This home appears literally fastened to the site by way of both careful design as well as a lichen-loving organic material palatte. Forged from a weathering steel roof (aka Cor-Ten), hand-formed cedar beams, laser cut steel fasteners, and a rugged stacked stone veneer base, this home is the ideal northern Arizona getaway.
Expansive covered terraces offer views of the Tom Weiskopf and Jay Morrish designed golf course, the largest stand of Ponderosa Pines in the US, as well as the majestic Mogollon Rim and Stewart Mountains, making this an ideal place to beat the heat of the Valley of the Sun.
Designing a personal dwelling for a builder is always an honor for us. Thanks, Tom, for the opportunity to share your vision.
Project Details | Northern Exposure, The Rim – Payson, AZ
Architect: C.P. Drewett, AIA, NCARB, Drewett Works, Scottsdale, AZ
Builder: Thomas Beck, LTD, Scottsdale, AZ
Photographer: Dino Tonn, Scottsdale, AZ
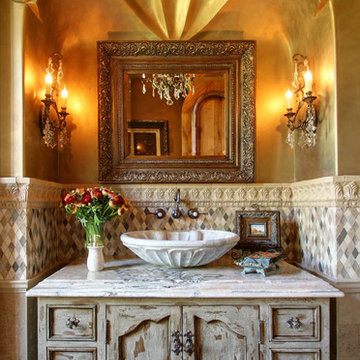
We love this powder room with its custom vanity, vessel sink and bench seating.
Cette image montre un très grand WC et toilettes méditerranéen en bois clair avec un placard en trompe-l'oeil, WC séparés, un carrelage beige, mosaïque, un mur beige, un sol en travertin, une vasque et un plan de toilette en granite.
Cette image montre un très grand WC et toilettes méditerranéen en bois clair avec un placard en trompe-l'oeil, WC séparés, un carrelage beige, mosaïque, un mur beige, un sol en travertin, une vasque et un plan de toilette en granite.

Luxury Powder Room inspirations by Fratantoni Design.
To see more inspirational photos, please follow us on Facebook, Twitter, Instagram and Pinterest!

Elegant powder room featuring a black, semi circle vanity Werner Straube Photography
Inspiration pour un grand WC et toilettes traditionnel avec un lavabo encastré, un placard en trompe-l'oeil, des portes de placard noires, un mur beige, un carrelage noir, du carrelage en ardoise, un sol en calcaire, un plan de toilette en granite, un sol gris, un plan de toilette noir, meuble-lavabo sur pied, un plafond décaissé et du papier peint.
Inspiration pour un grand WC et toilettes traditionnel avec un lavabo encastré, un placard en trompe-l'oeil, des portes de placard noires, un mur beige, un carrelage noir, du carrelage en ardoise, un sol en calcaire, un plan de toilette en granite, un sol gris, un plan de toilette noir, meuble-lavabo sur pied, un plafond décaissé et du papier peint.
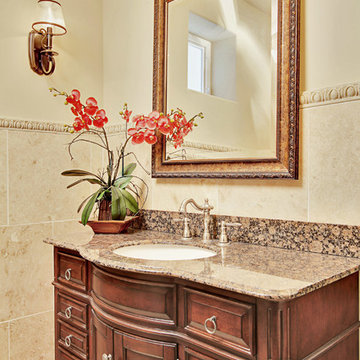
Exemple d'un WC et toilettes méditerranéen en bois foncé avec un lavabo encastré, un placard en trompe-l'oeil, un plan de toilette en granite, un carrelage beige, un carrelage de pierre et un mur beige.
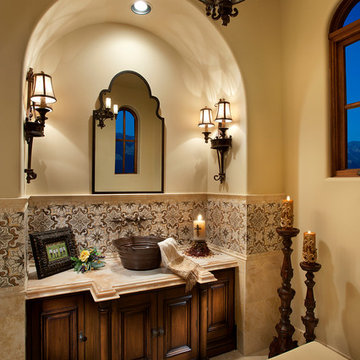
Stunning Powder Room Designed by Fratantoni Interior Designers and built by Fratantoni Luxury Estates. Products in Bathroom are available at: www.FratantoniLifestyles.com

Aménagement d'un WC et toilettes classique de taille moyenne avec un plan de toilette en granite, un placard en trompe-l'oeil, des portes de placard grises, WC à poser, un mur gris, un lavabo encastré et un plan de toilette blanc.
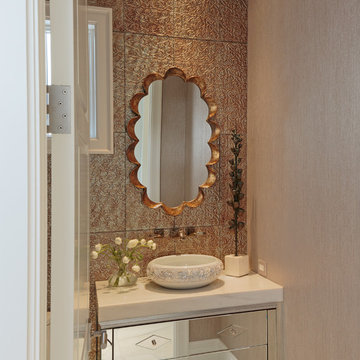
Designed by: Lana Knapp, ASID/NCIDQ & Alina Dolan, Allied ASID - Collins & DuPont Design Group
Photographed by: Lori Hamilton - Hamilton Photography
Cette photo montre un petit WC et toilettes bord de mer avec un placard en trompe-l'oeil, un carrelage multicolore, carrelage en métal, un mur multicolore, un sol en marbre, une vasque, un plan de toilette en granite et un sol multicolore.
Cette photo montre un petit WC et toilettes bord de mer avec un placard en trompe-l'oeil, un carrelage multicolore, carrelage en métal, un mur multicolore, un sol en marbre, une vasque, un plan de toilette en granite et un sol multicolore.
Idées déco de WC et toilettes avec un placard en trompe-l'oeil et un plan de toilette en granite
1