Idées déco de WC et toilettes avec un plan de toilette en granite et un plan de toilette en travertin
Trier par :
Budget
Trier par:Populaires du jour
61 - 80 sur 3 297 photos
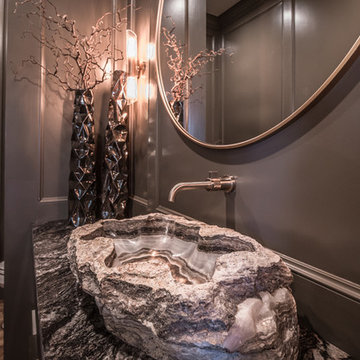
• ONE OF A KIND ONYX VESSEL SINK WITH WALL FAUCET
• GRANITE COUNTERTOP
• CUSTOM CABINETRY WITH OPEN SHELF AREA AND BUILT IN DRAWERS
• CUSTOM PANELED WALLS
• OVERSIZED ROUND MIRROR
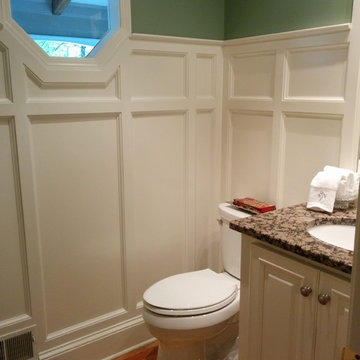
We totally refreshed an existing powder room, adding a new custom cabinet, custom mirror, granite vanity top, and craftsman paneling.
Inspiration pour un WC et toilettes craftsman de taille moyenne avec un placard avec porte à panneau surélevé, des portes de placard beiges, un mur vert, parquet clair et un plan de toilette en granite.
Inspiration pour un WC et toilettes craftsman de taille moyenne avec un placard avec porte à panneau surélevé, des portes de placard beiges, un mur vert, parquet clair et un plan de toilette en granite.
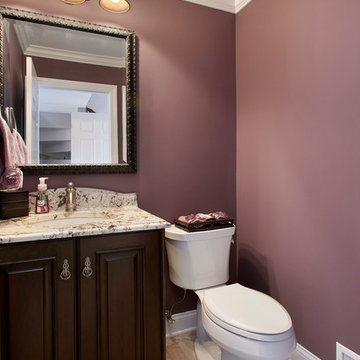
Kitchen remodel with Brookhaven frameless cabinetry by Wood-Mode. Perimeter cabinetry finished in off-white opaque with glaze. Island cabinetry, independent mid-height storage unit and powder room in cherry wood with dark stain. Countertop material is Vintage Granite.

Modern powder room, with travertine slabs and wooden panels in the walls.
Exemple d'un petit WC et toilettes en bois clair avec un placard à porte plane, WC à poser, un carrelage marron, du carrelage en travertin, un mur blanc, un sol en travertin, une vasque, un plan de toilette en travertin, un sol marron, un plan de toilette marron et meuble-lavabo suspendu.
Exemple d'un petit WC et toilettes en bois clair avec un placard à porte plane, WC à poser, un carrelage marron, du carrelage en travertin, un mur blanc, un sol en travertin, une vasque, un plan de toilette en travertin, un sol marron, un plan de toilette marron et meuble-lavabo suspendu.

Réalisation d'un petit WC et toilettes minimaliste en bois clair avec un placard à porte plane, un carrelage noir, des carreaux de céramique, un mur blanc, parquet clair, une vasque, un plan de toilette en granite, un plan de toilette noir et meuble-lavabo suspendu.

Idée de décoration pour un petit WC et toilettes design avec un placard à porte shaker, des portes de placard blanches, WC à poser, un mur multicolore, parquet clair, une vasque, un plan de toilette en granite, un sol beige, un plan de toilette noir, meuble-lavabo encastré et du papier peint.
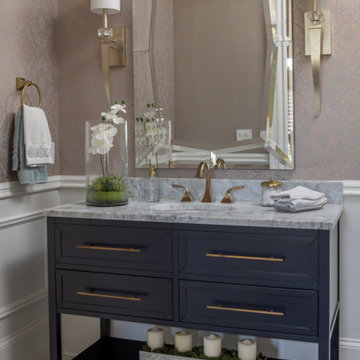
Our Atlanta studio renovated this traditional home with new furniture, accessories, art, and window treatments, so it flaunts a light, fresh look while maintaining its traditional charm. The fully renovated kitchen and breakfast area exude style and functionality, while the formal dining showcases elegant curves and ornate statement lighting. The family room and formal sitting room are perfect for spending time with loved ones and entertaining, and the powder room juxtaposes dark cabinets with Damask wallpaper and sleek lighting. The lush, calming master suite provides a perfect oasis for unwinding and rejuvenating.
---
Project designed by Atlanta interior design firm, VRA Interiors. They serve the entire Atlanta metropolitan area including Buckhead, Dunwoody, Sandy Springs, Cobb County, and North Fulton County.
For more about VRA Interior Design, see here: https://www.vrainteriors.com/
To learn more about this project, see here:
https://www.vrainteriors.com/portfolio/traditional-atlanta-home-renovation/
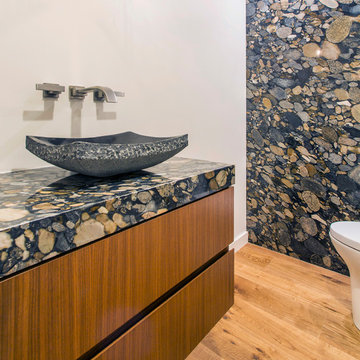
This Powder Room features a wall fully covered in a stone slab with the same material being used on the vanity and a hand carved stone vessel sink.
Cette photo montre un WC et toilettes tendance en bois brun de taille moyenne avec un placard à porte plane, un carrelage multicolore, des dalles de pierre, un mur blanc, un sol en bois brun, une vasque, un plan de toilette en granite, un sol marron et un plan de toilette multicolore.
Cette photo montre un WC et toilettes tendance en bois brun de taille moyenne avec un placard à porte plane, un carrelage multicolore, des dalles de pierre, un mur blanc, un sol en bois brun, une vasque, un plan de toilette en granite, un sol marron et un plan de toilette multicolore.
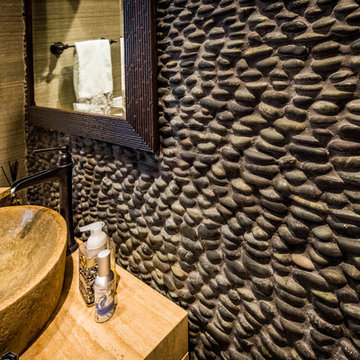
The focal point for this powder room is the stacked stone wall - very striking. The travertine vessel sink with waterfall faucet also make a nice statement. What a great use of natural products for this personality rich powder room.
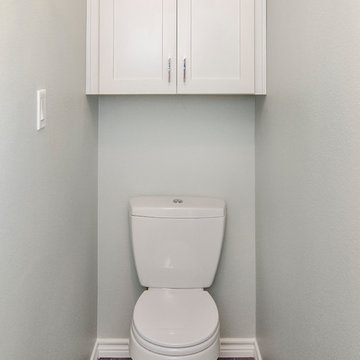
These bathrooms, shared by teenage sisters, needed an update from the girly bright pink on the walls to a contemporary young adult look. The rooms were given a trendy gray and white makeover with white shaker cabinets, modern calacatta tiling and popular super white granite countertops. Design-Build by Hatfield Builders & Remodelers; photography credits Versatile Imaging.

Cabinets: Bentwood, Ventura, Golden Bamboo, Natural
Hardware: Rich, Autore 160mm Pull, Polished Chrome
Countertop: Marble, Eased & Polished, Verde Rainforest
Wall Mount Faucet: California Faucet, "Tiburon" Wall Mount Faucet Trim 8 1/2" Proj, Polished Chrome
Sink: DecoLav, 20 1/4"w X 15"d X 5 1/8"h Above Counter Lavatory, White
Tile: Emser, "Times Square" 12"x24" Porcelain Tile, White
Mirror: 42"x30"
Photo by David Merkel
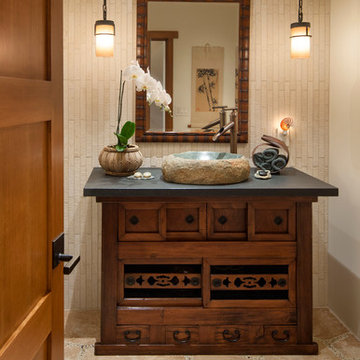
Jim Bartsch Photography
Aménagement d'un WC et toilettes asiatique en bois foncé de taille moyenne avec une vasque, un placard en trompe-l'oeil, un plan de toilette en granite, un carrelage beige, un mur beige et un sol en travertin.
Aménagement d'un WC et toilettes asiatique en bois foncé de taille moyenne avec une vasque, un placard en trompe-l'oeil, un plan de toilette en granite, un carrelage beige, un mur beige et un sol en travertin.
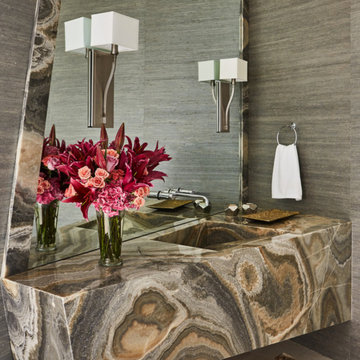
Inspiration pour un petit WC et toilettes design avec un mur gris, un lavabo intégré et un plan de toilette en granite.
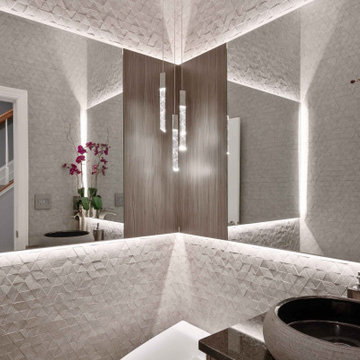
Exemple d'un petit WC et toilettes tendance en bois brun avec un placard à porte plane, un bidet, un carrelage gris, des carreaux de céramique, un mur gris, un sol en carrelage de céramique, une vasque, un plan de toilette en granite, un sol beige, un plan de toilette noir et meuble-lavabo suspendu.

Recreation
Contemporary Style
Aménagement d'un petit WC et toilettes contemporain avec un placard à porte plane, des portes de placard grises, WC à poser, un carrelage blanc, des carreaux de céramique, un mur blanc, parquet foncé, un plan de toilette en granite, un sol marron, un plan de toilette blanc et meuble-lavabo suspendu.
Aménagement d'un petit WC et toilettes contemporain avec un placard à porte plane, des portes de placard grises, WC à poser, un carrelage blanc, des carreaux de céramique, un mur blanc, parquet foncé, un plan de toilette en granite, un sol marron, un plan de toilette blanc et meuble-lavabo suspendu.
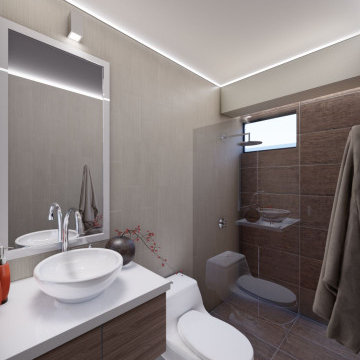
Exemple d'un WC et toilettes moderne de taille moyenne avec des portes de placard blanches, un bidet, un carrelage gris, des carreaux de béton, un mur gris, un sol en carrelage de porcelaine, une vasque, un plan de toilette en granite, un sol gris, un plan de toilette blanc et meuble-lavabo encastré.
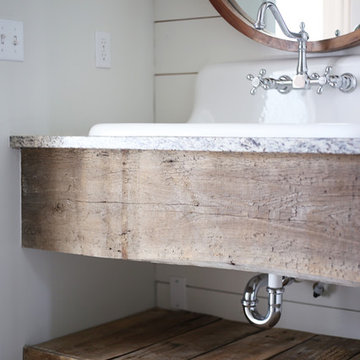
Sarah Baker Photos
Aménagement d'un WC et toilettes campagne de taille moyenne avec un mur blanc, un lavabo suspendu, un plan de toilette en granite et un plan de toilette gris.
Aménagement d'un WC et toilettes campagne de taille moyenne avec un mur blanc, un lavabo suspendu, un plan de toilette en granite et un plan de toilette gris.
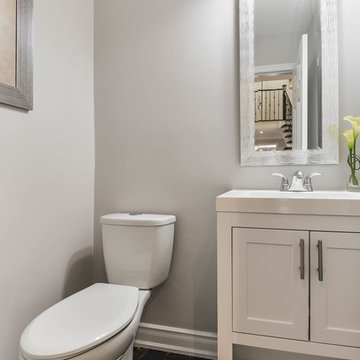
Home renovation
Cette image montre un petit WC et toilettes minimaliste avec un placard à porte shaker, des portes de placard blanches, un plan de toilette en granite et WC séparés.
Cette image montre un petit WC et toilettes minimaliste avec un placard à porte shaker, des portes de placard blanches, un plan de toilette en granite et WC séparés.
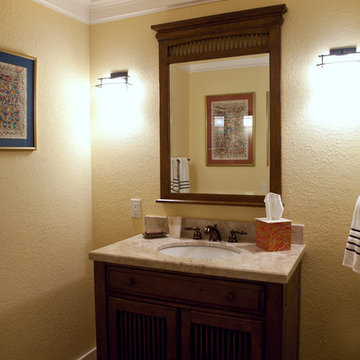
Idée de décoration pour un petit WC et toilettes tradition en bois foncé avec un lavabo encastré, un placard à porte persienne, un plan de toilette en granite, un mur beige et WC séparés.

a powder room was created by eliminating the existing hall closet and stealing a little space from the existing bedroom behind. a linen wall covering was added with a nail head detail giving the powder room a polished look.
WoodStone Inc, General Contractor
Home Interiors, Cortney McDougal, Interior Design
Draper White Photography
Idées déco de WC et toilettes avec un plan de toilette en granite et un plan de toilette en travertin
4