Idées déco de WC et toilettes avec un plan de toilette en granite et un plan de toilette gris
Trier par :
Budget
Trier par:Populaires du jour
21 - 40 sur 236 photos
1 sur 3

You’d never know by looking at this stunning cottage that the project began by raising the entire home six feet above the foundation. The Birchwood field team used their expertise to carefully lift the home in order to pour an entirely new foundation. With the base of the home secure, our craftsmen moved indoors to remodel the home’s kitchen and bathrooms.
The sleek kitchen features gray, custom made inlay cabinetry that brings out the detail in the one of a kind quartz countertop. A glitzy marble tile backsplash completes the contemporary styled kitchen.
Photo credit: Phoenix Photographic
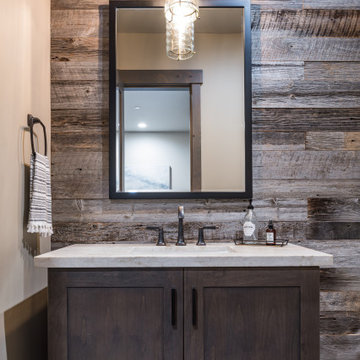
Aménagement d'un WC et toilettes montagne en bois foncé de taille moyenne avec un placard à porte shaker, un lavabo encastré, un plan de toilette en granite et un plan de toilette gris.

Cette photo montre un petit WC et toilettes chic avec un placard avec porte à panneau surélevé, des portes de placard grises, WC séparés, un mur gris, un sol en bois brun, un lavabo encastré, un plan de toilette en granite, un sol marron et un plan de toilette gris.
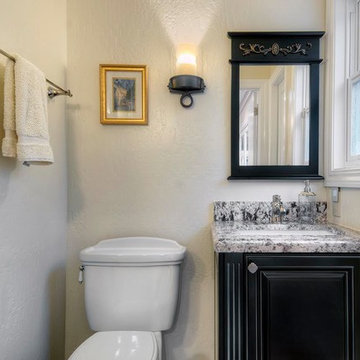
Aménagement d'un petit WC et toilettes classique avec un placard avec porte à panneau surélevé, des portes de placard noires, un mur beige, un lavabo encastré, un plan de toilette en granite et un plan de toilette gris.
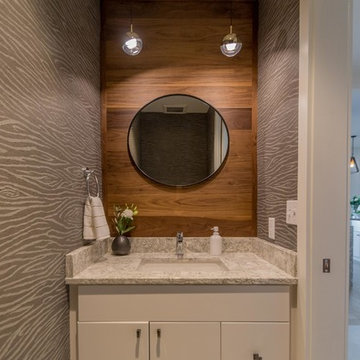
Cette photo montre un petit WC et toilettes tendance avec un placard à porte plane, des portes de placard blanches, un carrelage marron, un mur gris, un lavabo encastré, un plan de toilette en granite et un plan de toilette gris.
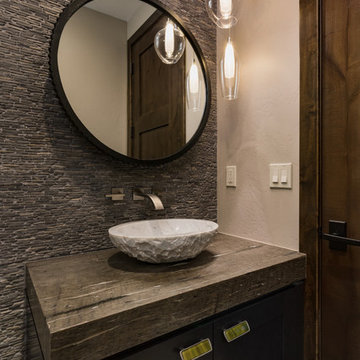
Scott Griggs Photography
Cette image montre un petit WC et toilettes design en bois foncé avec un placard à porte shaker, un carrelage gris, mosaïque, un mur beige, un sol en carrelage de porcelaine, une vasque, un plan de toilette en granite, un sol beige et un plan de toilette gris.
Cette image montre un petit WC et toilettes design en bois foncé avec un placard à porte shaker, un carrelage gris, mosaïque, un mur beige, un sol en carrelage de porcelaine, une vasque, un plan de toilette en granite, un sol beige et un plan de toilette gris.

The expanded powder room gets a classy upgrade with a marble tile accent band, capping off a farmhouse-styled bead-board wainscot. Crown moulding, an elegant medicine cabinet, traditional-styled wall sconces, and an antique-looking faucet give the space character.
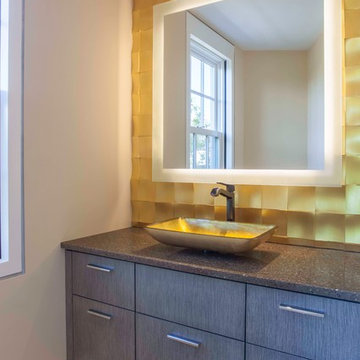
Daniel Sutherland - Photography
Idées déco pour un WC et toilettes moderne de taille moyenne avec un placard à porte plane, des portes de placard grises, un carrelage jaune, un carrelage en pâte de verre, un mur beige, un sol en carrelage de porcelaine, une vasque, un plan de toilette en granite et un plan de toilette gris.
Idées déco pour un WC et toilettes moderne de taille moyenne avec un placard à porte plane, des portes de placard grises, un carrelage jaune, un carrelage en pâte de verre, un mur beige, un sol en carrelage de porcelaine, une vasque, un plan de toilette en granite et un plan de toilette gris.

Use this space to freshen up, this powder room is clean and modern with a mosaic backing
Idées déco pour un petit WC et toilettes classique avec un placard à porte shaker, des portes de placard blanches, WC séparés, un carrelage blanc, mosaïque, un mur gris, parquet foncé, un lavabo encastré, un plan de toilette en granite et un plan de toilette gris.
Idées déco pour un petit WC et toilettes classique avec un placard à porte shaker, des portes de placard blanches, WC séparés, un carrelage blanc, mosaïque, un mur gris, parquet foncé, un lavabo encastré, un plan de toilette en granite et un plan de toilette gris.
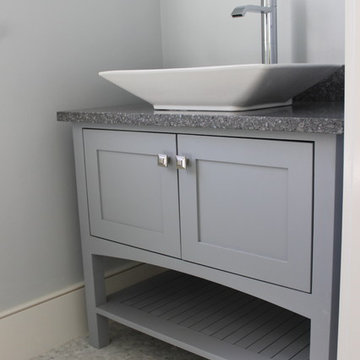
Idées déco pour un petit WC et toilettes contemporain avec un placard à porte shaker, des portes de placard grises, un mur gris, un sol en marbre, une vasque, un plan de toilette en granite, un sol gris et un plan de toilette gris.
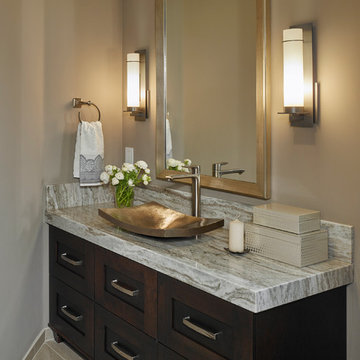
Ken Gutmaker
Cette image montre un petit WC et toilettes traditionnel en bois foncé avec un placard à porte shaker, un mur gris, un sol en carrelage de porcelaine, une vasque, un plan de toilette en granite et un plan de toilette gris.
Cette image montre un petit WC et toilettes traditionnel en bois foncé avec un placard à porte shaker, un mur gris, un sol en carrelage de porcelaine, une vasque, un plan de toilette en granite et un plan de toilette gris.
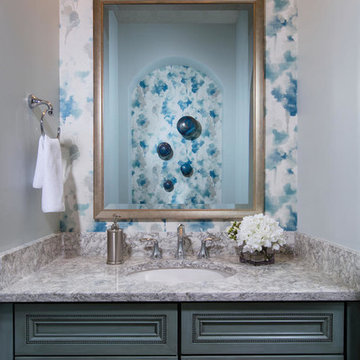
The powder room features a subdued floral patterend wallcovering with touches of metalic accents throughout.
Inspiration pour un petit WC et toilettes marin avec un placard avec porte à panneau surélevé, des portes de placard bleues, un plan de toilette en granite, un plan de toilette gris, un mur multicolore et un lavabo encastré.
Inspiration pour un petit WC et toilettes marin avec un placard avec porte à panneau surélevé, des portes de placard bleues, un plan de toilette en granite, un plan de toilette gris, un mur multicolore et un lavabo encastré.
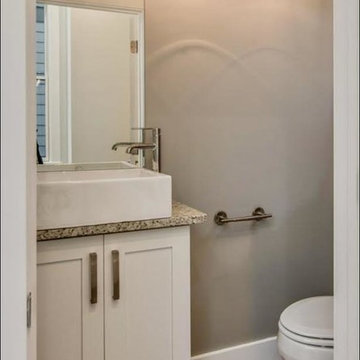
Inspiration pour un petit WC et toilettes traditionnel avec un placard à porte shaker, des portes de placard blanches, un mur marron, un sol en bois brun, une vasque, un plan de toilette en granite, WC séparés, un sol marron et un plan de toilette gris.
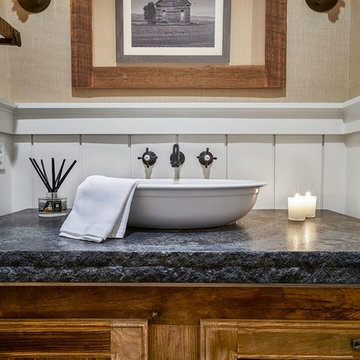
Love this Powder Room with 2.5” thick chiseled edge granite countertop and vessel sink. This countertop is the same as in the kitchen: Mystic grey granite with leathered finish in deep charcoal grey.
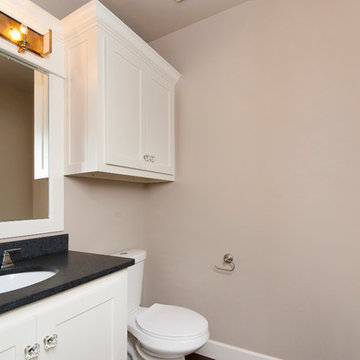
Exemple d'un petit WC et toilettes chic avec un placard à porte shaker, des portes de placard blanches, WC séparés, un mur beige, un sol en ardoise, un lavabo encastré, un plan de toilette en granite, un sol gris et un plan de toilette gris.
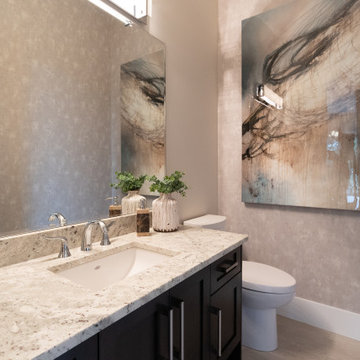
Cette photo montre un WC et toilettes tendance de taille moyenne avec un placard à porte shaker, des portes de placard noires, WC à poser, un mur beige, parquet clair, un lavabo encastré, un plan de toilette en granite, un sol beige et un plan de toilette gris.
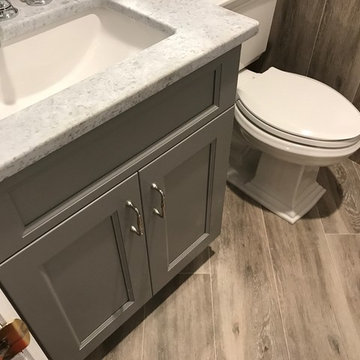
Exemple d'un petit WC et toilettes chic avec un placard à porte shaker, des portes de placard grises, WC séparés, un sol en bois brun, un lavabo encastré, un plan de toilette en granite, un carrelage gris, un carrelage de pierre, un mur gris, un sol marron et un plan de toilette gris.
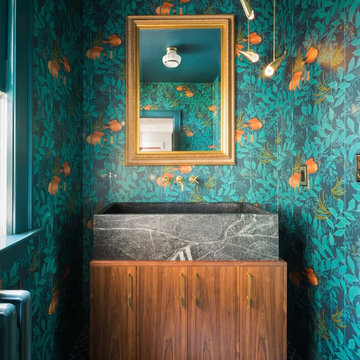
Custom interior design led to the creation of this vivid underwater-themed bathroom
Trent Bell Photography
Cette image montre un WC et toilettes traditionnel en bois brun avec un placard à porte plane, un mur multicolore, une vasque, un sol bleu, un plan de toilette en granite, un plan de toilette gris et meuble-lavabo sur pied.
Cette image montre un WC et toilettes traditionnel en bois brun avec un placard à porte plane, un mur multicolore, une vasque, un sol bleu, un plan de toilette en granite, un plan de toilette gris et meuble-lavabo sur pied.
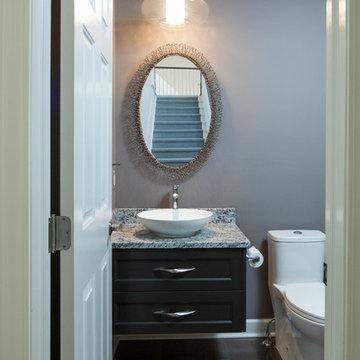
House hunting for the perfect home is never easy. Our recent clients decided to make the search a bit easier by enlisting the help of Sharer Design Group to help locate the best “canvas” for their new home. After narrowing down their list, our designers visited several prospective homes to determine each property’s potential for our clients’ design vision. Once the home was selected, the Sharer Design Group team began the task of turning the canvas into art.
The entire home was transformed from top to bottom into a modern, updated space that met the vision and needs of our clients. The kitchen was updated using custom Sharer Cabinetry with perimeter cabinets painted a custom grey-beige color. The enlarged center island, in a contrasting dark paint color, was designed to allow for additional seating. Gray Quartz countertops, a glass subway tile backsplash and a stainless steel hood and appliances finish the cool, transitional feel of the room.
The powder room features a unique custom Sharer Cabinetry floating vanity in a dark paint with a granite countertop and vessel sink. Sharer Cabinetry was also used in the laundry room to help maximize storage options, along with the addition of a large broom closet. New wood flooring and carpet was installed throughout the entire home to finish off the dramatic transformation. While finding the perfect home isn’t easy, our clients were able to create the dream home they envisioned, with a little help from Sharer Design Group.
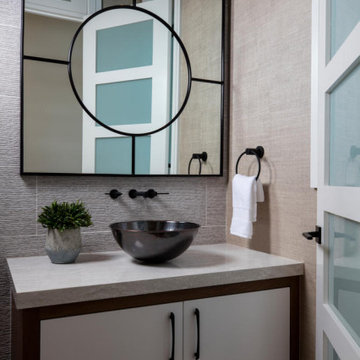
Idée de décoration pour un grand WC et toilettes design avec un placard à porte plane, des portes de placard blanches, un carrelage gris, des carreaux de porcelaine, un mur beige, une vasque, un plan de toilette en granite et un plan de toilette gris.
Idées déco de WC et toilettes avec un plan de toilette en granite et un plan de toilette gris
2