Idées déco de WC et toilettes avec un sol en marbre et un plan de toilette en granite
Trier par :
Budget
Trier par:Populaires du jour
1 - 20 sur 131 photos
1 sur 3

Ракурс сан.узла
Cette image montre un WC suspendu design de taille moyenne avec un placard à porte plane, des portes de placard noires, un carrelage noir et blanc, des carreaux de porcelaine, un sol en marbre, un plan de toilette en granite, un sol noir, un plan de toilette noir, meuble-lavabo suspendu et une vasque.
Cette image montre un WC suspendu design de taille moyenne avec un placard à porte plane, des portes de placard noires, un carrelage noir et blanc, des carreaux de porcelaine, un sol en marbre, un plan de toilette en granite, un sol noir, un plan de toilette noir, meuble-lavabo suspendu et une vasque.

The Vivian Ferne, Speakeasy wallpaper was beautifully installed as in this modern restroom staging. Black and gold vanity / fixtures allow for the wallpaper to remain the focal point of the room while also providing elegance, sophistication and class. Marble floors created a soft, elegant surface that blissfully reflects the gold leafing that was applied to this luxury abstract wallpaper design.

Powder room with real marble mosaic tile floor, floating white oak vanity with black granite countertop and brass faucet. Wallpaper, mirror and lighting by Casey Howard Designs.

Rust onyx 2x2 octagon and dot.
Inspiration pour un petit WC et toilettes marin avec un placard avec porte à panneau encastré, un carrelage beige, un carrelage blanc, un mur beige, un sol en marbre, un lavabo encastré, un plan de toilette en granite, des portes de placard bleues, un carrelage de pierre et un plan de toilette beige.
Inspiration pour un petit WC et toilettes marin avec un placard avec porte à panneau encastré, un carrelage beige, un carrelage blanc, un mur beige, un sol en marbre, un lavabo encastré, un plan de toilette en granite, des portes de placard bleues, un carrelage de pierre et un plan de toilette beige.

Our Atlanta studio renovated this traditional home with new furniture, accessories, art, and window treatments, so it flaunts a light, fresh look while maintaining its traditional charm. The fully renovated kitchen and breakfast area exude style and functionality, while the formal dining showcases elegant curves and ornate statement lighting. The family room and formal sitting room are perfect for spending time with loved ones and entertaining, and the powder room juxtaposes dark cabinets with Damask wallpaper and sleek lighting. The lush, calming master suite provides a perfect oasis for unwinding and rejuvenating.
---
Project designed by Atlanta interior design firm, VRA Interiors. They serve the entire Atlanta metropolitan area including Buckhead, Dunwoody, Sandy Springs, Cobb County, and North Fulton County.
For more about VRA Interior Design, see here: https://www.vrainteriors.com/
To learn more about this project, see here:
https://www.vrainteriors.com/portfolio/traditional-atlanta-home-renovation/
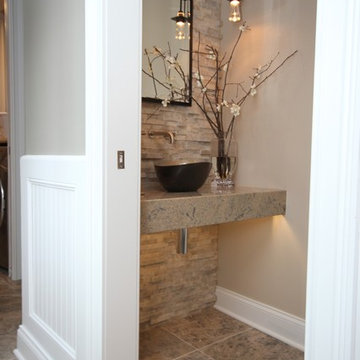
Aménagement d'un petit WC et toilettes classique avec une vasque, un carrelage de pierre, un mur beige, un sol en marbre et un plan de toilette en granite.
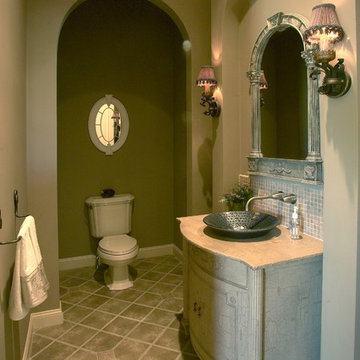
Designed by Cameron Snyder
Dan Cutrona Photography
Cette photo montre un WC et toilettes chic de taille moyenne avec une vasque, un placard en trompe-l'oeil, un plan de toilette en granite, un carrelage beige, un mur gris, un sol en marbre, des portes de placard beiges, WC séparés et mosaïque.
Cette photo montre un WC et toilettes chic de taille moyenne avec une vasque, un placard en trompe-l'oeil, un plan de toilette en granite, un carrelage beige, un mur gris, un sol en marbre, des portes de placard beiges, WC séparés et mosaïque.
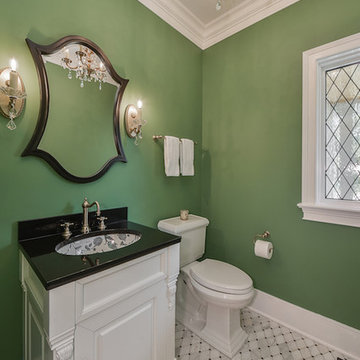
Aménagement d'un petit WC et toilettes craftsman avec un placard avec porte à panneau surélevé, des portes de placard blanches, WC séparés, un mur vert, un sol en marbre, un lavabo encastré, un plan de toilette en granite et un plan de toilette noir.
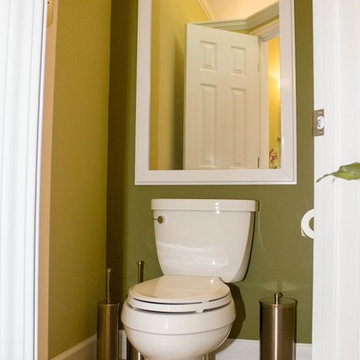
Private water closet. Green walls to match the remainder of the bathroom. White toilet bowl with large accent mirror, trimmed in white wood to match the large bathroom window and door trim. Heather Cooper Photography (Marietta, GA)
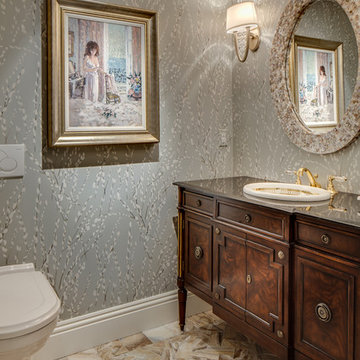
Idée de décoration pour un WC suspendu tradition en bois foncé de taille moyenne avec un placard en trompe-l'oeil, un sol en marbre, un lavabo posé, un plan de toilette en granite, un mur gris et un sol multicolore.
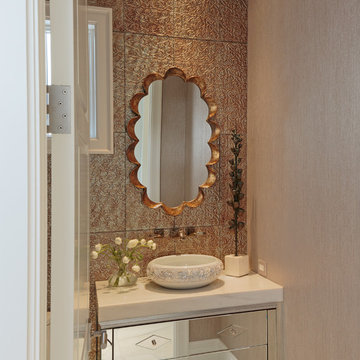
Designed by: Lana Knapp, ASID/NCIDQ & Alina Dolan, Allied ASID - Collins & DuPont Design Group
Photographed by: Lori Hamilton - Hamilton Photography
Cette photo montre un petit WC et toilettes bord de mer avec un placard en trompe-l'oeil, un carrelage multicolore, carrelage en métal, un mur multicolore, un sol en marbre, une vasque, un plan de toilette en granite et un sol multicolore.
Cette photo montre un petit WC et toilettes bord de mer avec un placard en trompe-l'oeil, un carrelage multicolore, carrelage en métal, un mur multicolore, un sol en marbre, une vasque, un plan de toilette en granite et un sol multicolore.
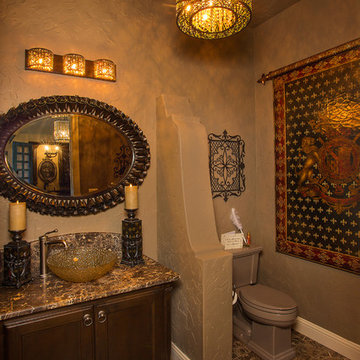
Photography by Vernon Wentz of Ad Imagery
Aménagement d'un petit WC et toilettes méditerranéen en bois brun avec un placard à porte plane, WC séparés, un mur beige, un sol en marbre, une vasque, un plan de toilette en granite et un sol marron.
Aménagement d'un petit WC et toilettes méditerranéen en bois brun avec un placard à porte plane, WC séparés, un mur beige, un sol en marbre, une vasque, un plan de toilette en granite et un sol marron.
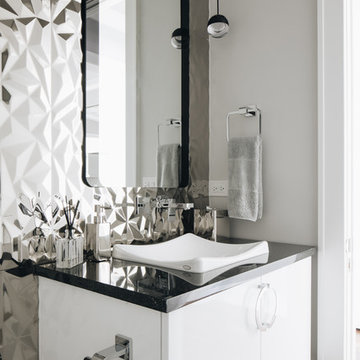
Photo by Stoffer Photgraphy
Réalisation d'un petit WC suspendu minimaliste avec un placard à porte plane, des portes de placard blanches, un carrelage gris, carrelage en métal, un mur gris, un sol en marbre, une vasque, un plan de toilette en granite, un sol noir et un plan de toilette blanc.
Réalisation d'un petit WC suspendu minimaliste avec un placard à porte plane, des portes de placard blanches, un carrelage gris, carrelage en métal, un mur gris, un sol en marbre, une vasque, un plan de toilette en granite, un sol noir et un plan de toilette blanc.
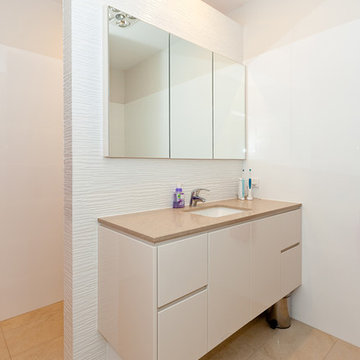
Réalisation d'un WC et toilettes design de taille moyenne avec un placard avec porte à panneau surélevé, des portes de placard blanches, un carrelage blanc, des carreaux de porcelaine, un mur blanc, un sol en marbre, un lavabo posé, un plan de toilette en granite et un sol beige.
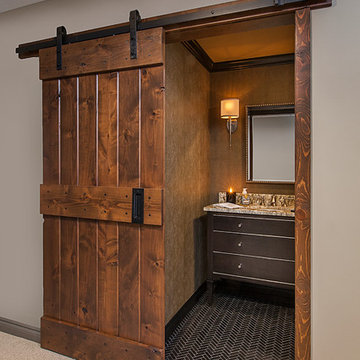
A barn door with a privacy hook, make an interesting entrance to this chic powder room.
Jeff Garland
Idées déco pour un petit WC et toilettes classique avec un placard en trompe-l'oeil, WC séparés, un carrelage noir, mosaïque, un mur marron, un sol en marbre, un lavabo encastré, un plan de toilette en granite et des portes de placard marrons.
Idées déco pour un petit WC et toilettes classique avec un placard en trompe-l'oeil, WC séparés, un carrelage noir, mosaïque, un mur marron, un sol en marbre, un lavabo encastré, un plan de toilette en granite et des portes de placard marrons.
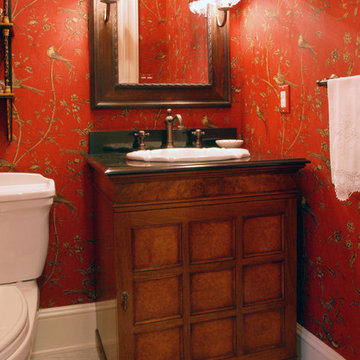
Idée de décoration pour un petit WC et toilettes tradition en bois brun avec un lavabo posé, un placard en trompe-l'oeil, un plan de toilette en granite, un mur rouge et un sol en marbre.
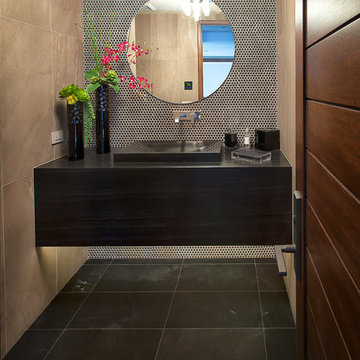
The second powder room in this home features a floating vanity and integrated sink composed of polished Smokey Black Vein Cut slabs. The accent wall was meant to create a dramatic, masculine feel which was accomplished by using a brushed metal three-dimensional mosaic. Sherpa Brown marble filed tile was used for the flooring to compliment the overall design.
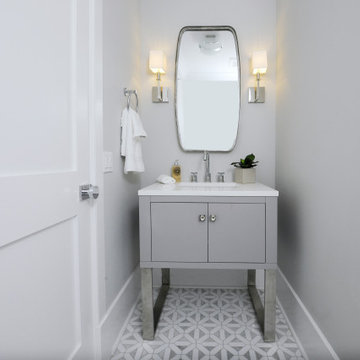
Powder Room. Mosaic Marble Inlaid Floor. Custom Vanity with Quartz Countertop.
Idée de décoration pour un grand WC et toilettes champêtre avec un placard à porte plane, des portes de placard noires, WC à poser, un carrelage blanc, du carrelage en marbre, un mur beige, un sol en marbre, un lavabo encastré, un plan de toilette en granite, un sol blanc, un plan de toilette blanc et meuble-lavabo encastré.
Idée de décoration pour un grand WC et toilettes champêtre avec un placard à porte plane, des portes de placard noires, WC à poser, un carrelage blanc, du carrelage en marbre, un mur beige, un sol en marbre, un lavabo encastré, un plan de toilette en granite, un sol blanc, un plan de toilette blanc et meuble-lavabo encastré.
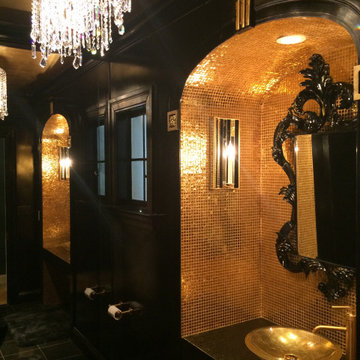
Aménagement d'un WC et toilettes de taille moyenne avec des portes de placard noires, un carrelage jaune, mosaïque, un mur noir, un sol en marbre, un plan de toilette en granite, un sol noir, un plan de toilette noir et meuble-lavabo suspendu.
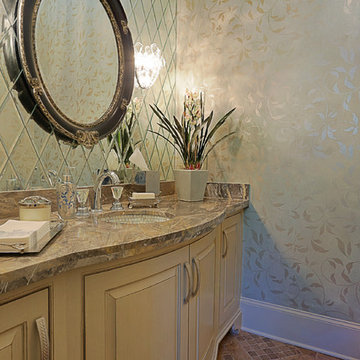
TK Images
Aménagement d'un grand WC et toilettes classique avec un lavabo encastré, un placard en trompe-l'oeil, des portes de placard beiges, un plan de toilette en granite, un mur blanc, un sol en marbre et des carreaux de miroir.
Aménagement d'un grand WC et toilettes classique avec un lavabo encastré, un placard en trompe-l'oeil, des portes de placard beiges, un plan de toilette en granite, un mur blanc, un sol en marbre et des carreaux de miroir.
Idées déco de WC et toilettes avec un sol en marbre et un plan de toilette en granite
1