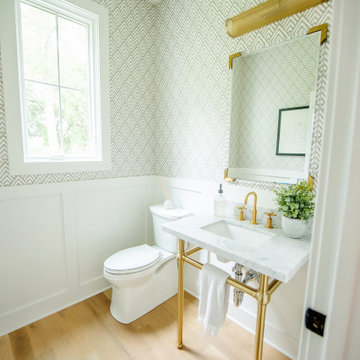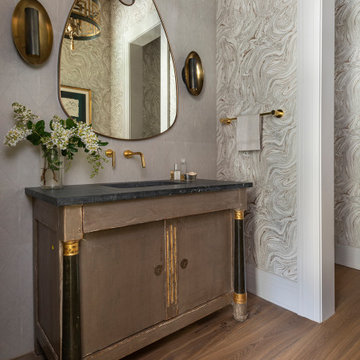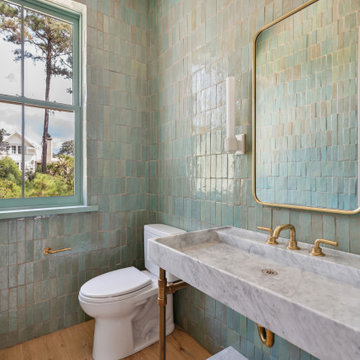Idées déco de WC et toilettes avec un plan de toilette en marbre et meuble-lavabo sur pied
Trier par :
Budget
Trier par:Populaires du jour
1 - 20 sur 659 photos
1 sur 3

Small and stylish powder room remodel in Bellevue, Washington. It is hard to tell from the photo but the wallpaper is a very light blush color which adds an element of surprise and warmth to the space.

This sophisticated powder bath creates a "wow moment" for guests when they turn the corner. The large geometric pattern on the wallpaper adds dimension and a tactile beaded texture. The custom black and gold vanity cabinet is the star of the show with its brass inlay around the cabinet doors and matching brass hardware. A lovely black and white marble top graces the vanity and compliments the wallpaper. The custom black and gold mirror and a golden lantern complete the space. Finally, white oak wood floors add a touch of warmth and a hot pink orchid packs a colorful punch.

Inspiration pour un WC et toilettes traditionnel de taille moyenne avec WC séparés, un mur multicolore, un sol en bois brun, un lavabo encastré, un plan de toilette en marbre, un sol marron, un plan de toilette blanc, meuble-lavabo sur pied et du papier peint.

Aménagement d'un petit WC et toilettes bord de mer avec un placard à porte affleurante, des portes de placard bleues, un mur bleu, un sol en bois brun, un lavabo encastré, un plan de toilette en marbre, un sol marron, un plan de toilette gris, meuble-lavabo sur pied et du papier peint.

Photography: Garett + Carrie Buell of Studiobuell/ studiobuell.com
Cette image montre un petit WC et toilettes traditionnel en bois foncé avec un placard en trompe-l'oeil, WC séparés, un lavabo intégré, un plan de toilette en marbre, un plan de toilette blanc, meuble-lavabo sur pied, du papier peint, un mur multicolore, un sol en bois brun et un sol marron.
Cette image montre un petit WC et toilettes traditionnel en bois foncé avec un placard en trompe-l'oeil, WC séparés, un lavabo intégré, un plan de toilette en marbre, un plan de toilette blanc, meuble-lavabo sur pied, du papier peint, un mur multicolore, un sol en bois brun et un sol marron.

Aménagement d'un WC et toilettes contemporain avec WC séparés, un mur blanc, parquet clair, un lavabo suspendu, un plan de toilette en marbre, un plan de toilette blanc, meuble-lavabo sur pied et du papier peint.

Small powder bath under a stairway. Original space was dated with heavy dark mediterranean colors and finishes. Existing wood floors remained, but vibrant, bold wallpaper used on all walls, transitional marble vanity replaced existing sink, and new wall sconces and mirrors added to give the space an update, vibrant vibe that resonated with the remainder of the house which is an old Florida style that is updated and fun.

Herringbone brick tile flooring, SW Mount Etna green shiplap, pottery barn vanity, signature hardware faucet, 60" vanity mirror, and striking wallpaper make for a perfect combination in this modern farmhouse powder bath.

Aménagement d'un WC et toilettes classique en bois vieilli de taille moyenne avec un placard en trompe-l'oeil, un mur bleu, parquet foncé, un lavabo encastré, un plan de toilette en marbre, WC séparés, un sol marron, un plan de toilette blanc, meuble-lavabo sur pied et du papier peint.

Cette image montre un WC et toilettes traditionnel de taille moyenne avec un placard à porte shaker, des portes de placard bleues, un mur bleu, un sol en marbre, un lavabo encastré, un plan de toilette en marbre, un sol gris, un plan de toilette blanc, meuble-lavabo sur pied et du papier peint.

This traditional home in Villanova features Carrera marble and wood accents throughout, giving it a classic European feel. We completely renovated this house, updating the exterior, five bathrooms, kitchen, foyer, and great room. We really enjoyed creating a wine and cellar and building a separate home office, in-law apartment, and pool house.
Rudloff Custom Builders has won Best of Houzz for Customer Service in 2014, 2015 2016, 2017 and 2019. We also were voted Best of Design in 2016, 2017, 2018, 2019 which only 2% of professionals receive. Rudloff Custom Builders has been featured on Houzz in their Kitchen of the Week, What to Know About Using Reclaimed Wood in the Kitchen as well as included in their Bathroom WorkBook article. We are a full service, certified remodeling company that covers all of the Philadelphia suburban area. This business, like most others, developed from a friendship of young entrepreneurs who wanted to make a difference in their clients’ lives, one household at a time. This relationship between partners is much more than a friendship. Edward and Stephen Rudloff are brothers who have renovated and built custom homes together paying close attention to detail. They are carpenters by trade and understand concept and execution. Rudloff Custom Builders will provide services for you with the highest level of professionalism, quality, detail, punctuality and craftsmanship, every step of the way along our journey together.
Specializing in residential construction allows us to connect with our clients early in the design phase to ensure that every detail is captured as you imagined. One stop shopping is essentially what you will receive with Rudloff Custom Builders from design of your project to the construction of your dreams, executed by on-site project managers and skilled craftsmen. Our concept: envision our client’s ideas and make them a reality. Our mission: CREATING LIFETIME RELATIONSHIPS BUILT ON TRUST AND INTEGRITY.
Photo Credit: Jon Friedrich Photography
Design Credit: PS & Daughters

Idée de décoration pour un petit WC et toilettes tradition en bois clair avec WC séparés, un mur noir, un lavabo encastré, un sol marron, un plan de toilette blanc, un placard à porte shaker, parquet clair, un plan de toilette en marbre, meuble-lavabo sur pied et du papier peint.

Cette image montre un WC et toilettes traditionnel avec parquet clair, un lavabo encastré, un plan de toilette en marbre, un plan de toilette noir, meuble-lavabo sur pied et du papier peint.

Santa Barbara - Classically Chic. This collection blends natural stones and elements to create a space that is airy and bright.
Aménagement d'un petit WC suspendu avec un placard en trompe-l'oeil, des portes de placard noires, un carrelage blanc, un mur blanc, un sol en marbre, un lavabo encastré, un plan de toilette en marbre, un plan de toilette blanc et meuble-lavabo sur pied.
Aménagement d'un petit WC suspendu avec un placard en trompe-l'oeil, des portes de placard noires, un carrelage blanc, un mur blanc, un sol en marbre, un lavabo encastré, un plan de toilette en marbre, un plan de toilette blanc et meuble-lavabo sur pied.

The Paris inspired bathroom is a showstopper for guests! A standard vanity was used and we swapped out the hardware with these mother-of-pearl brass knobs. This powder room includes black beadboard, black and white floor tile, marble vanity top, wallpaper, wall sconces, and a decorative mirror.

Cette image montre un WC et toilettes traditionnel de taille moyenne avec un carrelage blanc, des carreaux de céramique, un sol en carrelage de céramique, un lavabo encastré, un plan de toilette en marbre, un plan de toilette blanc, un placard à porte shaker, des portes de placard rouges, un mur multicolore, un sol noir, meuble-lavabo sur pied et du papier peint.

Built by Keystone Custom Builders, Inc. Photo by Alyssa Falk
Aménagement d'un WC et toilettes sud-ouest américain en bois foncé de taille moyenne avec WC séparés, un mur beige, un sol en bois brun, une vasque, un plan de toilette en marbre, un sol marron, un plan de toilette multicolore et meuble-lavabo sur pied.
Aménagement d'un WC et toilettes sud-ouest américain en bois foncé de taille moyenne avec WC séparés, un mur beige, un sol en bois brun, une vasque, un plan de toilette en marbre, un sol marron, un plan de toilette multicolore et meuble-lavabo sur pied.

An extensive remodel was needed to bring this home back to its glory. A previous remodel had taken all of the character out of the home. The original kitchen was disconnected from other parts of the home. The new kitchen open up to the other spaces while maintaining the home’s integratory. The kitchen is now the center of the home with a large island for gathering. The bathrooms were reconfigured with custom tiles and vanities. We selected classic finishes with modern touches throughout each space.

Powder room featuring white oak flooring, bold green handmade zellige tile on all walls, a brass and Carrara marble console sink, brass fixtures and custom white sconces by Urban Electric Company.

Exemple d'un WC et toilettes bord de mer de taille moyenne avec un placard avec porte à panneau encastré, des portes de placard bleues, parquet clair, un lavabo posé, un plan de toilette en marbre, un sol marron, un plan de toilette blanc, meuble-lavabo sur pied, du papier peint, WC séparés et un mur multicolore.
Idées déco de WC et toilettes avec un plan de toilette en marbre et meuble-lavabo sur pied
1