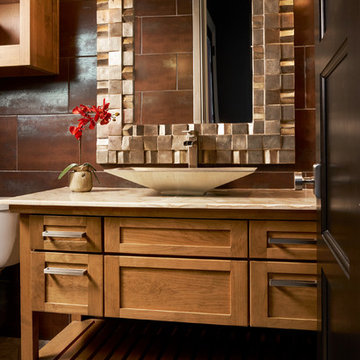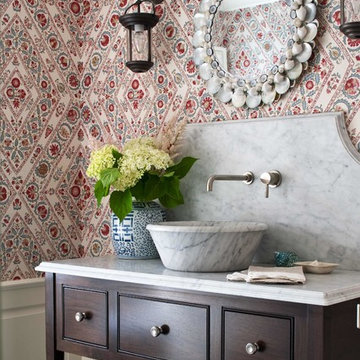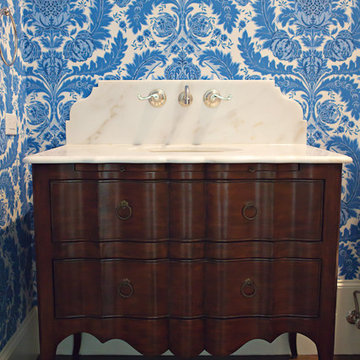Idées déco de WC et toilettes avec un placard en trompe-l'oeil et un plan de toilette en marbre
Trier par :
Budget
Trier par:Populaires du jour
1 - 20 sur 931 photos
1 sur 3

Inspiration pour un grand WC et toilettes traditionnel avec des portes de placard grises, WC séparés, un mur gris, un lavabo encastré, un plan de toilette en marbre, un placard en trompe-l'oeil et un sol en bois brun.

Cette photo montre un petit WC et toilettes chic avec un placard en trompe-l'oeil, des portes de placard blanches, un mur bleu, parquet foncé, un sol marron, un plan de toilette blanc et un plan de toilette en marbre.

This sophisticated powder bath creates a "wow moment" for guests when they turn the corner. The large geometric pattern on the wallpaper adds dimension and a tactile beaded texture. The custom black and gold vanity cabinet is the star of the show with its brass inlay around the cabinet doors and matching brass hardware. A lovely black and white marble top graces the vanity and compliments the wallpaper. The custom black and gold mirror and a golden lantern complete the space. Finally, white oak wood floors add a touch of warmth and a hot pink orchid packs a colorful punch.

Idées déco pour un WC et toilettes contemporain de taille moyenne avec un placard en trompe-l'oeil, des portes de placard blanches, WC séparés, un mur noir, un sol en carrelage de porcelaine, un lavabo encastré, un plan de toilette en marbre, un sol gris et un plan de toilette blanc.

Aménagement d'un WC et toilettes bord de mer en bois clair avec un sol en travertin, un lavabo encastré, un plan de toilette en marbre, un plan de toilette blanc, un placard en trompe-l'oeil et un mur multicolore.

Inspiration pour un petit WC et toilettes design avec un placard en trompe-l'oeil, des portes de placard grises, WC séparés, un carrelage gris, du carrelage en marbre, un mur gris, un sol en carrelage de porcelaine, une grande vasque, un plan de toilette en marbre, un sol gris et un plan de toilette gris.

Architectural advisement, Interior Design, Custom Furniture Design & Art Curation by Chango & Co.
Photography by Sarah Elliott
See the feature in Domino Magazine

Inspiration pour un petit WC et toilettes traditionnel avec un placard en trompe-l'oeil, des portes de placard noires, un mur gris, un sol en bois brun, un lavabo encastré, un plan de toilette en marbre, un sol marron et un plan de toilette gris.

Réalisation d'un petit WC et toilettes tradition avec WC à poser, un mur multicolore, un plan vasque, un placard en trompe-l'oeil, un sol en marbre, un plan de toilette en marbre et un sol blanc.

Powder Room
Photo by Rob Karosis
Cette photo montre un WC et toilettes chic en bois brun avec un placard en trompe-l'oeil, WC séparés, un mur multicolore, un lavabo encastré, un sol gris, un sol en ardoise, un plan de toilette en marbre et un plan de toilette blanc.
Cette photo montre un WC et toilettes chic en bois brun avec un placard en trompe-l'oeil, WC séparés, un mur multicolore, un lavabo encastré, un sol gris, un sol en ardoise, un plan de toilette en marbre et un plan de toilette blanc.

Angle Eye Photography
Cette photo montre un WC et toilettes chic avec un placard en trompe-l'oeil, un plan de toilette en marbre, un carrelage blanc, du carrelage en marbre et un plan de toilette blanc.
Cette photo montre un WC et toilettes chic avec un placard en trompe-l'oeil, un plan de toilette en marbre, un carrelage blanc, du carrelage en marbre et un plan de toilette blanc.

Photography by Alyssa Rivas
Idée de décoration pour un WC et toilettes marin avec un placard en trompe-l'oeil, des portes de placard grises, WC à poser, un mur bleu, parquet clair, un sol beige, un plan de toilette blanc et un plan de toilette en marbre.
Idée de décoration pour un WC et toilettes marin avec un placard en trompe-l'oeil, des portes de placard grises, WC à poser, un mur bleu, parquet clair, un sol beige, un plan de toilette blanc et un plan de toilette en marbre.

An elongated vessel sink with a metallic finish complements the framed metallic mirror and cabinet hardware.
Design: Wesley-Wayne Interiors
Photo: Stephen Karlisch

Mike Maloney
Réalisation d'un petit WC et toilettes chalet en bois foncé avec un placard en trompe-l'oeil, WC séparés, un mur beige, une vasque, un plan de toilette en marbre, un sol en bois brun, un sol marron et un plan de toilette noir.
Réalisation d'un petit WC et toilettes chalet en bois foncé avec un placard en trompe-l'oeil, WC séparés, un mur beige, une vasque, un plan de toilette en marbre, un sol en bois brun, un sol marron et un plan de toilette noir.

Sam Gray
Inspiration pour un WC et toilettes traditionnel en bois foncé avec un mur multicolore, un plan de toilette en marbre, un placard en trompe-l'oeil et une vasque.
Inspiration pour un WC et toilettes traditionnel en bois foncé avec un mur multicolore, un plan de toilette en marbre, un placard en trompe-l'oeil et une vasque.

Idée de décoration pour un WC et toilettes tradition en bois foncé de taille moyenne avec un placard en trompe-l'oeil, WC séparés, un mur multicolore, parquet foncé, un lavabo encastré, un plan de toilette en marbre, un sol marron et un plan de toilette blanc.

Please visit my website directly by copying and pasting this link directly into your browser: http://www.berensinteriors.com/ to learn more about this project and how we may work together!
This alluring powder bathroom is like a tiny gem with the handpainted wallpaper. Robert Naik Photography.

Fulfilling a vision of the future to gather an expanding family, the open home is designed for multi-generational use, while also supporting the everyday lifestyle of the two homeowners. The home is flush with natural light and expansive views of the landscape in an established Wisconsin village. Charming European homes, rich with interesting details and fine millwork, inspired the design for the Modern European Residence. The theming is rooted in historical European style, but modernized through simple architectural shapes and clean lines that steer focus to the beautifully aligned details. Ceiling beams, wallpaper treatments, rugs and furnishings create definition to each space, and fabrics and patterns stand out as visual interest and subtle additions of color. A brighter look is achieved through a clean neutral color palette of quality natural materials in warm whites and lighter woods, contrasting with color and patterned elements. The transitional background creates a modern twist on a traditional home that delivers the desired formal house with comfortable elegance.

Idée de décoration pour un WC et toilettes champêtre de taille moyenne avec un placard en trompe-l'oeil, des portes de placard bleues, WC séparés, un mur blanc, parquet clair, un lavabo encastré, un plan de toilette en marbre, un sol blanc, un plan de toilette blanc, meuble-lavabo sur pied et du papier peint.

Spacecrafting Photography
Exemple d'un WC et toilettes chic avec un mur beige, un lavabo encastré, un plan de toilette gris, des portes de placard noires, un plan de toilette en marbre, du papier peint, un placard en trompe-l'oeil et meuble-lavabo sur pied.
Exemple d'un WC et toilettes chic avec un mur beige, un lavabo encastré, un plan de toilette gris, des portes de placard noires, un plan de toilette en marbre, du papier peint, un placard en trompe-l'oeil et meuble-lavabo sur pied.
Idées déco de WC et toilettes avec un placard en trompe-l'oeil et un plan de toilette en marbre
1