Idées déco de WC et toilettes avec un placard sans porte et un plan de toilette en marbre
Trier par :
Budget
Trier par:Populaires du jour
1 - 20 sur 291 photos
1 sur 3

Cette image montre un petit WC et toilettes traditionnel en bois foncé avec un mur gris, un sol en carrelage de céramique, un plan de toilette en marbre, WC séparés, des carreaux de miroir, une vasque, un placard sans porte, un carrelage blanc, un carrelage beige, un carrelage noir et un sol blanc.

Idées déco pour un WC et toilettes classique de taille moyenne avec un placard sans porte, WC séparés, un mur gris, un lavabo encastré, un sol marron, parquet foncé, un plan de toilette en marbre et un plan de toilette blanc.

Photography by Micheal J. Lee
Inspiration pour un petit WC et toilettes traditionnel avec un placard sans porte, WC à poser, un mur gris, un sol en carrelage de terre cuite, une vasque, un plan de toilette en marbre et un sol gris.
Inspiration pour un petit WC et toilettes traditionnel avec un placard sans porte, WC à poser, un mur gris, un sol en carrelage de terre cuite, une vasque, un plan de toilette en marbre et un sol gris.

Grey and white powder room.
Photography: Ansel Olsen
Exemple d'un grand WC et toilettes chic avec un placard sans porte, des portes de placard grises, WC à poser, un carrelage blanc, un carrelage métro, un mur gris, un sol en marbre, un lavabo encastré, un plan de toilette en marbre, un sol multicolore et un plan de toilette blanc.
Exemple d'un grand WC et toilettes chic avec un placard sans porte, des portes de placard grises, WC à poser, un carrelage blanc, un carrelage métro, un mur gris, un sol en marbre, un lavabo encastré, un plan de toilette en marbre, un sol multicolore et un plan de toilette blanc.

Idée de décoration pour un petit WC et toilettes champêtre avec un placard sans porte, des portes de placard blanches, un carrelage beige, un mur beige, parquet clair, une vasque, un plan de toilette en marbre et un plan de toilette blanc.

Gary Hall
Idée de décoration pour un WC et toilettes chalet en bois brun de taille moyenne avec un placard sans porte, WC à poser, un mur vert, un sol en carrelage de porcelaine, un lavabo intégré, un plan de toilette en marbre et un sol marron.
Idée de décoration pour un WC et toilettes chalet en bois brun de taille moyenne avec un placard sans porte, WC à poser, un mur vert, un sol en carrelage de porcelaine, un lavabo intégré, un plan de toilette en marbre et un sol marron.

Eric Roth Photography
Réalisation d'un WC et toilettes bohème avec un placard sans porte, WC à poser, un carrelage blanc, un mur violet, un sol en marbre, un plan vasque et un plan de toilette en marbre.
Réalisation d'un WC et toilettes bohème avec un placard sans porte, WC à poser, un carrelage blanc, un mur violet, un sol en marbre, un plan vasque et un plan de toilette en marbre.

Old world inspired, wallpapered powder room with v-groove wainscot, wall mount faucet and vessel sink.
Réalisation d'un petit WC et toilettes tradition en bois foncé avec un placard sans porte, WC séparés, un mur gris, une vasque, un plan de toilette en marbre, un sol marron, un plan de toilette jaune, meuble-lavabo sur pied, un plafond voûté et du papier peint.
Réalisation d'un petit WC et toilettes tradition en bois foncé avec un placard sans porte, WC séparés, un mur gris, une vasque, un plan de toilette en marbre, un sol marron, un plan de toilette jaune, meuble-lavabo sur pied, un plafond voûté et du papier peint.
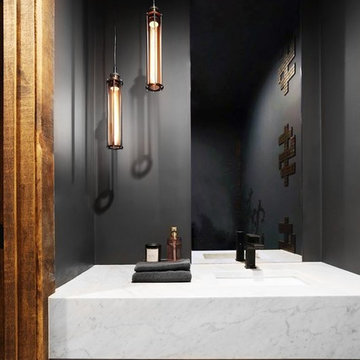
Cette photo montre un petit WC et toilettes tendance avec un placard sans porte, un mur noir, un lavabo encastré, un plan de toilette en marbre, un sol en marbre et un sol blanc.
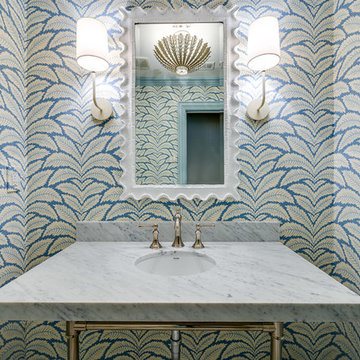
Cette image montre un WC et toilettes avec un placard sans porte, un mur bleu, un sol en carrelage de terre cuite, un lavabo de ferme, un plan de toilette en marbre, un sol blanc et un plan de toilette blanc.
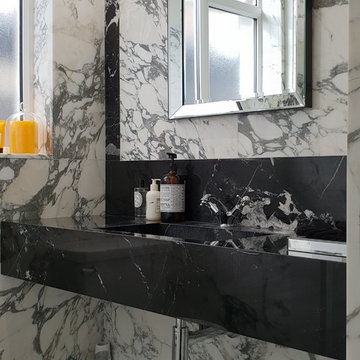
Inspiration pour un petit WC et toilettes design avec un placard sans porte, WC séparés, un carrelage blanc, du carrelage en marbre, un mur blanc, un sol en marbre, un lavabo posé, un plan de toilette en marbre et un sol blanc.
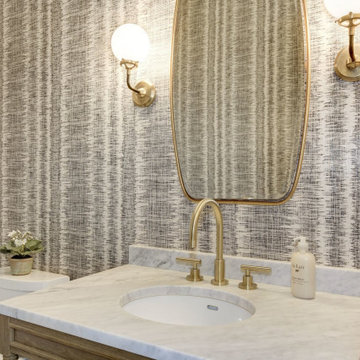
Cette image montre un WC et toilettes traditionnel en bois clair avec un placard sans porte, un plan de toilette en marbre, un plan de toilette blanc, meuble-lavabo sur pied et du papier peint.
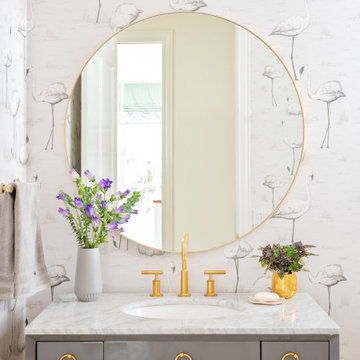
Our St. Pete studio designed this stunning home in a Greek Mediterranean style to create the best of Florida waterfront living. We started with a neutral palette and added pops of bright blue to recreate the hues of the ocean in the interiors. Every room is carefully curated to ensure a smooth flow and feel, including the luxurious bathroom, which evokes a calm, soothing vibe. All the bedrooms are decorated to ensure they blend well with the rest of the home's decor. The large outdoor pool is another beautiful highlight which immediately puts one in a relaxing holiday mood!
---
Pamela Harvey Interiors offers interior design services in St. Petersburg and Tampa, and throughout Florida's Suncoast area, from Tarpon Springs to Naples, including Bradenton, Lakewood Ranch, and Sarasota.
For more about Pamela Harvey Interiors, see here: https://www.pamelaharveyinteriors.com/
To learn more about this project, see here: https://www.pamelaharveyinteriors.com/portfolio-galleries/waterfront-home-tampa-fl

Two levels of South-facing (and lake-facing) outdoor spaces wrap the home and provide ample excuses to spend leisure time outside. Acting as an added room to the home, this area connects the interior to the gorgeous neighboring countryside, even featuring an outdoor grill and barbecue area. A massive two-story rock-faced wood burning fireplace with subtle copper accents define both the interior and exterior living spaces. Providing warmth, comfort, and a stunning focal point, this fireplace serves as a central gathering place in any season. A chef’s kitchen is equipped with a 48” professional range which allows for gourmet cooking with a phenomenal view. With an expansive bunk room for guests, the home has been designed with a grand master suite that exudes luxury and takes in views from the North, West, and South sides of the panoramic beauty.

John Neitzel
Idées déco pour un WC et toilettes classique de taille moyenne avec un placard sans porte, WC à poser, un carrelage blanc, un mur blanc, un sol en marbre, un lavabo suspendu, un plan de toilette en marbre, un sol blanc et un plan de toilette gris.
Idées déco pour un WC et toilettes classique de taille moyenne avec un placard sans porte, WC à poser, un carrelage blanc, un mur blanc, un sol en marbre, un lavabo suspendu, un plan de toilette en marbre, un sol blanc et un plan de toilette gris.
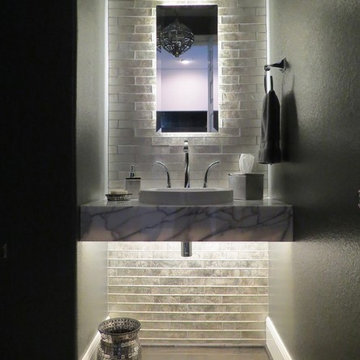
Inspiration pour un petit WC et toilettes design avec un sol marron, un mur gris, un placard sans porte, un carrelage gris, un carrelage en pâte de verre, parquet foncé, une vasque et un plan de toilette en marbre.

Brendon Pinola
Cette photo montre un WC et toilettes nature de taille moyenne avec un carrelage gris, un mur blanc, un plan vasque, un placard sans porte, WC séparés, du carrelage en marbre, un sol en marbre, un plan de toilette en marbre, un sol blanc et un plan de toilette blanc.
Cette photo montre un WC et toilettes nature de taille moyenne avec un carrelage gris, un mur blanc, un plan vasque, un placard sans porte, WC séparés, du carrelage en marbre, un sol en marbre, un plan de toilette en marbre, un sol blanc et un plan de toilette blanc.
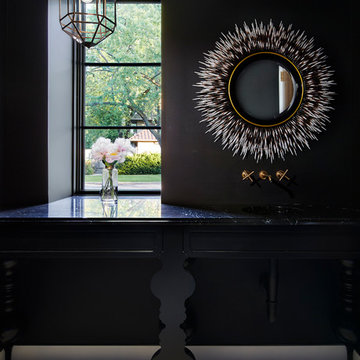
Martha O'Hara Interiors, Furnishings & Photo Styling | Detail Design + Build, Builder | Charlie & Co. Design, Architect | Corey Gaffer, Photography | Please Note: All “related,” “similar,” and “sponsored” products tagged or listed by Houzz are not actual products pictured. They have not been approved by Martha O’Hara Interiors nor any of the professionals credited. For information about our work, please contact design@oharainteriors.com.

This small space is bold and ready to entertain. With a fun wallpaper and pops of fun colors this powder is a reflection of the entire space, but turned up a few notches.

Reforma integral de vivienda ubicada en zona vacacional, abriendo espacios, ideal para compartir los momentos con las visitas y hacer un recorrido mucho más fluido.
Idées déco de WC et toilettes avec un placard sans porte et un plan de toilette en marbre
1