Idées déco de WC et toilettes avec un plan de toilette en marbre et un plan de toilette noir
Trier par :
Budget
Trier par:Populaires du jour
1 - 20 sur 211 photos

The ultimate powder room. A celebration of beautiful materials, we keep the colours very restrained as the flooring is such an eyecatcher. But the space is both luxurious and dramatic. The bespoke marble floating vanity unit, with functional storage, is both functional and beautiful. The full-height mirror opens the space, adding height and drama. the brushed brass tap gives a sense of luxury and compliments the simple Murano glass pendant.
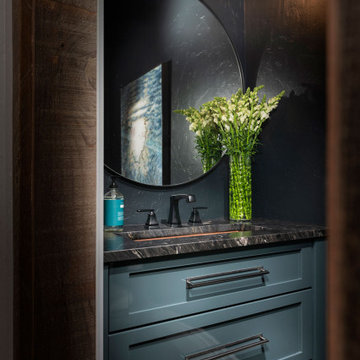
Inspiration pour un petit WC et toilettes minimaliste avec des portes de placard bleues, un mur noir, un lavabo encastré, un plan de toilette en marbre, un plan de toilette noir et meuble-lavabo encastré.
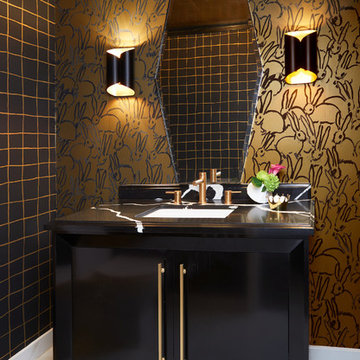
Powder rooms at their best should be a statement. The jewel of the house. This one we called "the hutch". Very whimsical yet very rich and elegant.
Idée de décoration pour un petit WC et toilettes design avec un placard avec porte à panneau encastré, des portes de placard noires, un mur noir, un sol en marbre, un lavabo encastré, un plan de toilette en marbre, un sol blanc et un plan de toilette noir.
Idée de décoration pour un petit WC et toilettes design avec un placard avec porte à panneau encastré, des portes de placard noires, un mur noir, un sol en marbre, un lavabo encastré, un plan de toilette en marbre, un sol blanc et un plan de toilette noir.

Mosaic tile flooring, a marble wainscot and dramatic black and white floral wallpaper create a stunning powder bath.
Réalisation d'un petit WC et toilettes design avec un placard en trompe-l'oeil, des portes de placard noires, WC à poser, un carrelage noir et blanc, du carrelage en marbre, un mur multicolore, un sol en marbre, un lavabo encastré, un plan de toilette en marbre, un sol multicolore, un plan de toilette noir, meuble-lavabo sur pied et du papier peint.
Réalisation d'un petit WC et toilettes design avec un placard en trompe-l'oeil, des portes de placard noires, WC à poser, un carrelage noir et blanc, du carrelage en marbre, un mur multicolore, un sol en marbre, un lavabo encastré, un plan de toilette en marbre, un sol multicolore, un plan de toilette noir, meuble-lavabo sur pied et du papier peint.

Cette photo montre un petit WC suspendu tendance avec un carrelage noir, un mur multicolore, un sol en ardoise, un plan de toilette en marbre, un sol gris, un plan de toilette noir et meuble-lavabo encastré.

Cette photo montre un WC et toilettes chic de taille moyenne avec un placard avec porte à panneau encastré, des portes de placard grises, un mur noir, une grande vasque, un plan de toilette en marbre, un plan de toilette noir et meuble-lavabo encastré.

Custom made Nero St. Gabriel floating sink.
Idées déco pour un WC et toilettes classique de taille moyenne avec un mur vert, un sol en carrelage de céramique, un lavabo intégré, un plan de toilette en marbre, un sol vert, un plan de toilette noir, meuble-lavabo suspendu et boiseries.
Idées déco pour un WC et toilettes classique de taille moyenne avec un mur vert, un sol en carrelage de céramique, un lavabo intégré, un plan de toilette en marbre, un sol vert, un plan de toilette noir, meuble-lavabo suspendu et boiseries.

Inspiration pour un petit WC et toilettes traditionnel avec un placard à porte shaker, des portes de placard blanches, WC séparés, un mur orange, un lavabo encastré, un plan de toilette en marbre, un plan de toilette noir, meuble-lavabo encastré et boiseries.
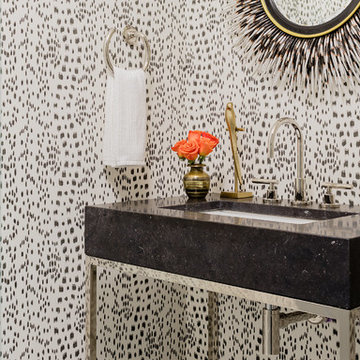
Michael J Lee
Idée de décoration pour un petit WC et toilettes design avec WC à poser, un sol en marbre, un plan de toilette en marbre, un sol blanc, un mur multicolore, un lavabo encastré et un plan de toilette noir.
Idée de décoration pour un petit WC et toilettes design avec WC à poser, un sol en marbre, un plan de toilette en marbre, un sol blanc, un mur multicolore, un lavabo encastré et un plan de toilette noir.
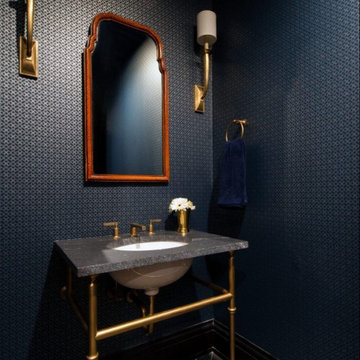
Idées déco pour un WC et toilettes classique de taille moyenne avec des portes de placard noires, un mur bleu, un plan de toilette en marbre, un plan de toilette noir, meuble-lavabo sur pied et du papier peint.
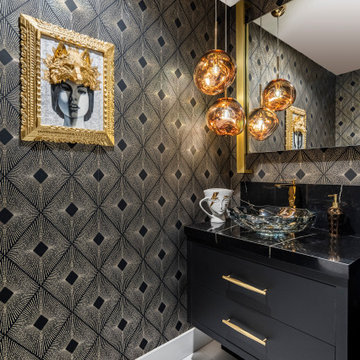
Every inch of this 4,200-square-foot condo on Las Olas—two units combined into one inside the tallest building in Fort Lauderdale—is dripping with glamour, starting right away in the entrance with Phillip Jeffries’ Cloud wallpaper and crushed velvet gold chairs by Koket. Along with tearing out some of the bathrooms and installing sleek and chic new vanities, Laure Nell Interiors outfitted the residence with all the accoutrements that make it perfect for the owners—two doctors without children—to enjoy an evening at home alone or entertaining friends and family. On one side of the condo, we turned the previous kitchen into a wet bar off the family room. Inspired by One Hotel, the aesthetic here gives off permanent vacation vibes. A large rattan light fixture sets a beachy tone above a custom-designed oversized sofa. Also on this side of the unit, a light and bright guest bedroom, affectionately named the Bali Room, features Phillip Jeffries’ silver leaf wallpaper and heirloom artifacts that pay homage to the Indian heritage of one of the owners. In another more-moody guest room, a Currey and Co. Grand Lotus light fixture gives off a golden glow against Phillip Jeffries’ dip wallcovering behind an emerald green bed, while an artist hand painted the look on each wall. The other side of the condo took on an aesthetic that reads: The more bling, the better. Think crystals and chrome and a 78-inch circular diamond chandelier. The main kitchen, living room (where we custom-surged together Surya rugs), dining room (embellished with jewelry-like chain-link Yale sconces by Arteriors), office, and master bedroom (overlooking downtown and the ocean) all reside on this side of the residence. And then there’s perhaps the jewel of the home: the powder room, illuminated by Tom Dixon pendants. The homeowners hiked Machu Picchu together and fell in love with a piece of art on their trip that we designed the entire bathroom around. It’s one of many personal objets found throughout the condo, making this project a true labor of love.
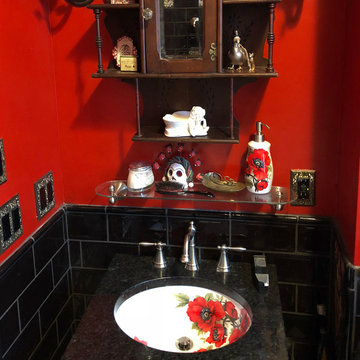
Customer photo of their Oriental Poppies painted sink in a totally 'gothed-out' bathroom. It's got red wallsk black counter and subway tiels and some great antique accessories. We also made the customer the matching soap dispenser in the poppies design. By Decorated Bathroom. Customer photo.
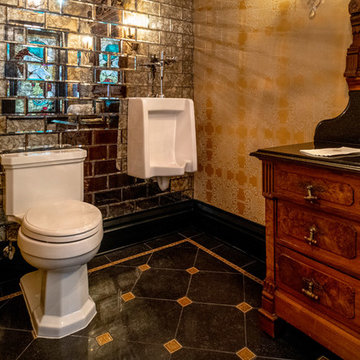
Rick Lee Photo
Cette image montre un grand WC et toilettes victorien en bois clair avec un placard en trompe-l'oeil, WC séparés, des carreaux de miroir, un mur jaune, un sol en carrelage de porcelaine, une vasque, un plan de toilette en marbre, un sol noir et un plan de toilette noir.
Cette image montre un grand WC et toilettes victorien en bois clair avec un placard en trompe-l'oeil, WC séparés, des carreaux de miroir, un mur jaune, un sol en carrelage de porcelaine, une vasque, un plan de toilette en marbre, un sol noir et un plan de toilette noir.

Mirrored tile wall, textured wallpaper, striking deco shaped mirror and custom border tiled floor. Faucets and cabinet hardware echo feel.
Cette image montre un WC et toilettes traditionnel de taille moyenne avec un placard avec porte à panneau surélevé, des portes de placard marrons, WC à poser, un carrelage gris, des carreaux de miroir, un mur gris, un sol en carrelage de porcelaine, un plan vasque, un plan de toilette en marbre, un sol gris et un plan de toilette noir.
Cette image montre un WC et toilettes traditionnel de taille moyenne avec un placard avec porte à panneau surélevé, des portes de placard marrons, WC à poser, un carrelage gris, des carreaux de miroir, un mur gris, un sol en carrelage de porcelaine, un plan vasque, un plan de toilette en marbre, un sol gris et un plan de toilette noir.
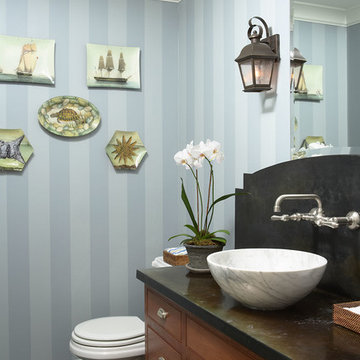
Aménagement d'un WC et toilettes classique en bois brun avec une vasque, un plan de toilette en marbre, un sol noir, un plan de toilette noir, un placard à porte affleurante et un mur bleu.
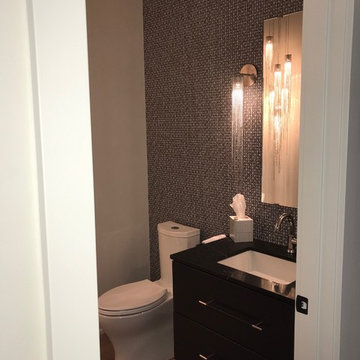
Idées déco pour un petit WC et toilettes moderne avec un placard à porte plane, des portes de placard noires, WC séparés, un carrelage noir et blanc, un mur multicolore, parquet clair, un lavabo encastré, un plan de toilette en marbre, un sol beige et un plan de toilette noir.

Main Powder Room - gorgeous circular mirror with natural light flowing in through the top window. Marble countertops with a slanted sink.
Saskatoon Hospital Lottery Home
Built by Decora Homes
Windows and Doors by Durabuilt Windows and Doors
Photography by D&M Images Photography
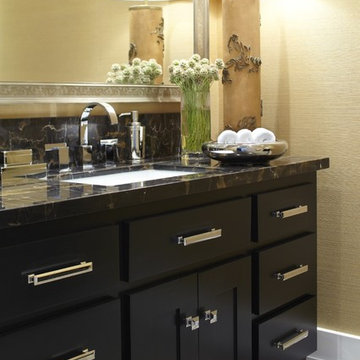
URRUTIA DESIGN
Photography by Matt Sartain
Idées déco pour un WC et toilettes classique avec un lavabo encastré, un placard à porte shaker, des portes de placard noires, un plan de toilette en marbre et un plan de toilette noir.
Idées déco pour un WC et toilettes classique avec un lavabo encastré, un placard à porte shaker, des portes de placard noires, un plan de toilette en marbre et un plan de toilette noir.

Perched high above the Islington Golf course, on a quiet cul-de-sac, this contemporary residential home is all about bringing the outdoor surroundings in. In keeping with the French style, a metal and slate mansard roofline dominates the façade, while inside, an open concept main floor split across three elevations, is punctuated by reclaimed rough hewn fir beams and a herringbone dark walnut floor. The elegant kitchen includes Calacatta marble countertops, Wolf range, SubZero glass paned refrigerator, open walnut shelving, blue/black cabinetry with hand forged bronze hardware and a larder with a SubZero freezer, wine fridge and even a dog bed. The emphasis on wood detailing continues with Pella fir windows framing a full view of the canopy of trees that hang over the golf course and back of the house. This project included a full reimagining of the backyard landscaping and features the use of Thermory decking and a refurbished in-ground pool surrounded by dark Eramosa limestone. Design elements include the use of three species of wood, warm metals, various marbles, bespoke lighting fixtures and Canadian art as a focal point within each space. The main walnut waterfall staircase features a custom hand forged metal railing with tuning fork spindles. The end result is a nod to the elegance of French Country, mixed with the modern day requirements of a family of four and two dogs!
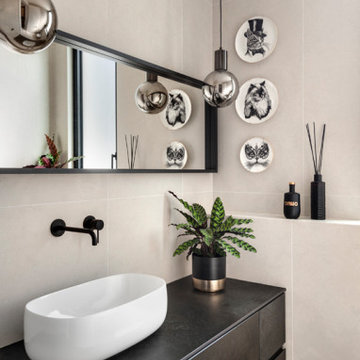
Idées déco pour un WC et toilettes moderne de taille moyenne avec des portes de placard noires, un carrelage beige, des carreaux de porcelaine, un sol en carrelage de porcelaine, un plan de toilette en marbre et un plan de toilette noir.
Idées déco de WC et toilettes avec un plan de toilette en marbre et un plan de toilette noir
1