Idées déco de WC et toilettes avec parquet clair et un plan de toilette en marbre
Trier par :
Budget
Trier par:Populaires du jour
1 - 20 sur 296 photos
1 sur 3

This powder room has a marble console sink complete with a terra-cotta Spanish tile ogee patterned wall.
Exemple d'un petit WC et toilettes méditerranéen avec des portes de placard blanches, WC à poser, un carrelage beige, des carreaux en terre cuite, un mur noir, parquet clair, un plan vasque, un plan de toilette en marbre, un sol beige, un plan de toilette gris et meuble-lavabo sur pied.
Exemple d'un petit WC et toilettes méditerranéen avec des portes de placard blanches, WC à poser, un carrelage beige, des carreaux en terre cuite, un mur noir, parquet clair, un plan vasque, un plan de toilette en marbre, un sol beige, un plan de toilette gris et meuble-lavabo sur pied.

This sophisticated powder bath creates a "wow moment" for guests when they turn the corner. The large geometric pattern on the wallpaper adds dimension and a tactile beaded texture. The custom black and gold vanity cabinet is the star of the show with its brass inlay around the cabinet doors and matching brass hardware. A lovely black and white marble top graces the vanity and compliments the wallpaper. The custom black and gold mirror and a golden lantern complete the space. Finally, white oak wood floors add a touch of warmth and a hot pink orchid packs a colorful punch.

We always say that a powder room is the “gift” you give to the guests in your home; a special detail here and there, a touch of color added, and the space becomes a delight! This custom beauty, completed in January 2020, was carefully crafted through many construction drawings and meetings.
We intentionally created a shallower depth along both sides of the sink area in order to accommodate the location of the door openings. (The right side of the image leads to the foyer, while the left leads to a closet water closet room.) We even had the casing/trim applied after the countertop was installed in order to bring the marble in one piece! Setting the height of the wall faucet and wall outlet for the exposed P-Trap meant careful calculation and precise templating along the way, with plenty of interior construction drawings. But for such detail, it was well worth it.
From the book-matched miter on our black and white marble, to the wall mounted faucet in matte black, each design element is chosen to play off of the stacked metallic wall tile and scones. Our homeowners were thrilled with the results, and we think their guests are too!

Perfection. Enough Said
Idées déco pour un WC et toilettes contemporain de taille moyenne avec un placard à porte plane, des portes de placard beiges, WC à poser, un carrelage beige, du carrelage en ardoise, un mur beige, parquet clair, une vasque, un plan de toilette en marbre, un sol beige, un plan de toilette blanc, meuble-lavabo suspendu et du papier peint.
Idées déco pour un WC et toilettes contemporain de taille moyenne avec un placard à porte plane, des portes de placard beiges, WC à poser, un carrelage beige, du carrelage en ardoise, un mur beige, parquet clair, une vasque, un plan de toilette en marbre, un sol beige, un plan de toilette blanc, meuble-lavabo suspendu et du papier peint.

Photography by Alyssa Rivas
Idée de décoration pour un WC et toilettes marin avec un placard en trompe-l'oeil, des portes de placard grises, WC à poser, un mur bleu, parquet clair, un sol beige, un plan de toilette blanc et un plan de toilette en marbre.
Idée de décoration pour un WC et toilettes marin avec un placard en trompe-l'oeil, des portes de placard grises, WC à poser, un mur bleu, parquet clair, un sol beige, un plan de toilette blanc et un plan de toilette en marbre.

Idée de décoration pour un petit WC et toilettes champêtre avec un placard sans porte, des portes de placard blanches, un carrelage beige, un mur beige, parquet clair, une vasque, un plan de toilette en marbre et un plan de toilette blanc.

Exemple d'un WC et toilettes bord de mer de taille moyenne avec un placard avec porte à panneau encastré, des portes de placard bleues, parquet clair, un lavabo posé, un plan de toilette en marbre, un sol marron, un plan de toilette blanc, meuble-lavabo sur pied, du papier peint, WC séparés et un mur multicolore.

By reconfiguring the space we were able to create a powder room which is an asset to any home. Three dimensional chevron mosaic tiles made for a beautiful textured backdrop to the elegant freestanding contemporary vanity.

Idée de décoration pour un WC et toilettes champêtre de taille moyenne avec un placard en trompe-l'oeil, des portes de placard bleues, WC séparés, un mur blanc, parquet clair, un lavabo encastré, un plan de toilette en marbre, un sol blanc, un plan de toilette blanc, meuble-lavabo sur pied et du papier peint.

Idée de décoration pour un petit WC et toilettes tradition en bois clair avec WC séparés, un mur noir, un lavabo encastré, un sol marron, un plan de toilette blanc, un placard à porte shaker, parquet clair, un plan de toilette en marbre, meuble-lavabo sur pied et du papier peint.
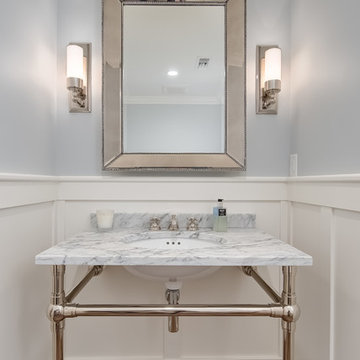
Hall powder room with chrome fixture accents, white wainscot, mirror frame Restoration Hardware mirror,
Inspiration pour un petit WC et toilettes marin avec un placard avec porte à panneau encastré, des portes de placard blanches, un mur gris, parquet clair, un lavabo encastré et un plan de toilette en marbre.
Inspiration pour un petit WC et toilettes marin avec un placard avec porte à panneau encastré, des portes de placard blanches, un mur gris, parquet clair, un lavabo encastré et un plan de toilette en marbre.
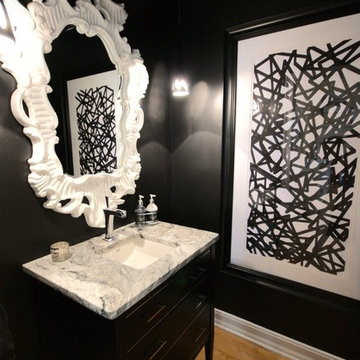
Cette photo montre un WC et toilettes tendance de taille moyenne avec un placard avec porte à panneau surélevé, des portes de placard noires, un plan de toilette en marbre, un mur noir, parquet clair, un lavabo encastré, un sol beige et un plan de toilette gris.

Deep and vibrant, this tropical leaf wallpaper turned a small powder room into a showstopper. The wood vanity is topped with a marble countertop + backsplash and adorned with a gold faucet. A recessed medicine cabinet is flanked by two sconces with painted shades to keep things moody.
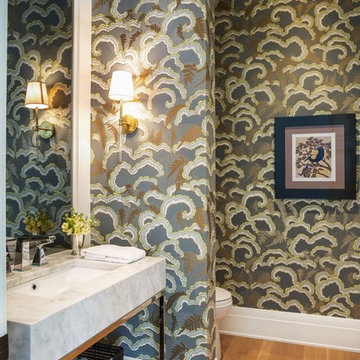
Powder Room
Aménagement d'un WC et toilettes classique de taille moyenne avec un mur multicolore, parquet clair, un lavabo encastré, un plan de toilette en marbre, un sol marron et un plan de toilette blanc.
Aménagement d'un WC et toilettes classique de taille moyenne avec un mur multicolore, parquet clair, un lavabo encastré, un plan de toilette en marbre, un sol marron et un plan de toilette blanc.

Exemple d'un petit WC et toilettes chic en bois foncé avec un placard en trompe-l'oeil, parquet clair, un lavabo encastré, un plan de toilette en marbre, un plan de toilette blanc, meuble-lavabo sur pied et du papier peint.

Huge Powder Room with Separate Commode Area
Exemple d'un grand WC et toilettes tendance avec un placard à porte plane, des portes de placard marrons, un mur gris, parquet clair, un lavabo encastré, un plan de toilette en marbre, un sol beige et un plan de toilette gris.
Exemple d'un grand WC et toilettes tendance avec un placard à porte plane, des portes de placard marrons, un mur gris, parquet clair, un lavabo encastré, un plan de toilette en marbre, un sol beige et un plan de toilette gris.

Réalisation d'un petit WC et toilettes design avec des portes de placards vertess, WC à poser, un carrelage vert, des carreaux de céramique, un mur vert, parquet clair, un lavabo intégré, un plan de toilette en marbre, un sol beige, un plan de toilette vert et meuble-lavabo encastré.

We always say that a powder room is the “gift” you give to the guests in your home; a special detail here and there, a touch of color added, and the space becomes a delight! This custom beauty, completed in January 2020, was carefully crafted through many construction drawings and meetings.
We intentionally created a shallower depth along both sides of the sink area in order to accommodate the location of the door openings. (The right side of the image leads to the foyer, while the left leads to a closet water closet room.) We even had the casing/trim applied after the countertop was installed in order to bring the marble in one piece! Setting the height of the wall faucet and wall outlet for the exposed P-Trap meant careful calculation and precise templating along the way, with plenty of interior construction drawings. But for such detail, it was well worth it.
From the book-matched miter on our black and white marble, to the wall mounted faucet in matte black, each design element is chosen to play off of the stacked metallic wall tile and scones. Our homeowners were thrilled with the results, and we think their guests are too!
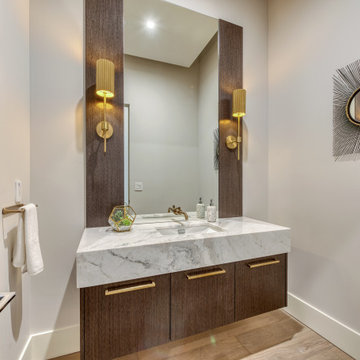
Cette photo montre un WC et toilettes tendance en bois brun de taille moyenne avec un placard à porte plane, WC à poser, un mur blanc, parquet clair, un lavabo encastré, un plan de toilette en marbre, un sol beige, un plan de toilette gris et meuble-lavabo encastré.
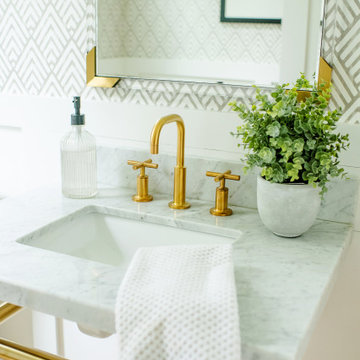
Aménagement d'un WC et toilettes contemporain avec WC séparés, un mur blanc, parquet clair, un lavabo suspendu, un plan de toilette en marbre, un plan de toilette blanc, meuble-lavabo sur pied et du papier peint.
Idées déco de WC et toilettes avec parquet clair et un plan de toilette en marbre
1