Idées déco de WC et toilettes avec tomettes au sol et un plan de toilette en marbre
Trier par :
Budget
Trier par:Populaires du jour
1 - 15 sur 15 photos
1 sur 3
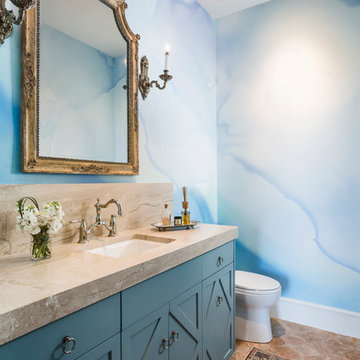
photography by Andrea Calo • Benjamin Moore Snow White ceiling paint • custom mural wallpaper by Black Crow Studios • Portici mirror by Bellacor • Empire single sconce from House of Antique Hardware • Diane Reale marble countertop, honed • Tresa bridge faucet by Brizo • Kohler Archer sink • Benjamin Moore "Jamestown Blue" cabinet paint • Louis XVI brass drop pull cabinet hardware by Classic Hardware • Adama 6 in Agur by Tabarka terracotta floor tile • vintage rug from Kaskas Oriental Rugs, Austin
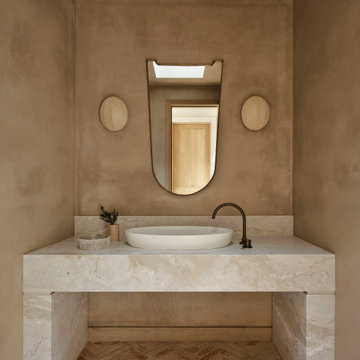
Aménagement d'un très grand WC et toilettes campagne avec un placard à porte plane, un carrelage beige, tomettes au sol, un plan de toilette en marbre, un sol beige, un plan de toilette multicolore et meuble-lavabo encastré.
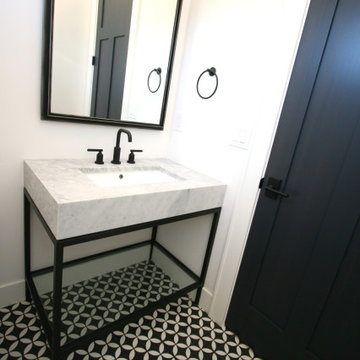
Exemple d'un petit WC et toilettes chic avec un placard en trompe-l'oeil, des portes de placard noires, WC séparés, un mur blanc, tomettes au sol, un lavabo encastré, un plan de toilette en marbre, un sol noir, un plan de toilette gris et meuble-lavabo sur pied.
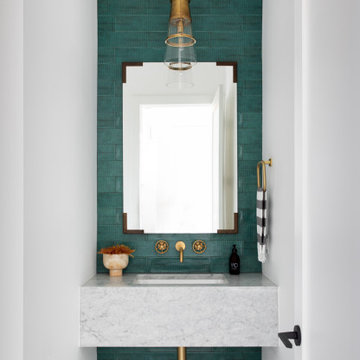
Green tile bathroom focal wall with black and white patterned tile floor. Floating marble vanity and brass faucet and pendant.
Inspiration pour un WC et toilettes minimaliste avec un carrelage vert, des carreaux de porcelaine, tomettes au sol, un lavabo encastré, un plan de toilette en marbre et meuble-lavabo encastré.
Inspiration pour un WC et toilettes minimaliste avec un carrelage vert, des carreaux de porcelaine, tomettes au sol, un lavabo encastré, un plan de toilette en marbre et meuble-lavabo encastré.

Idées déco pour un WC et toilettes campagne de taille moyenne avec un placard à porte plane, des portes de placard marrons, WC à poser, un carrelage blanc, un mur blanc, tomettes au sol, une vasque, un plan de toilette en marbre, un sol gris, un plan de toilette blanc, meuble-lavabo sur pied et du lambris de bois.

An original 1930’s English Tudor with only 2 bedrooms and 1 bath spanning about 1730 sq.ft. was purchased by a family with 2 amazing young kids, we saw the potential of this property to become a wonderful nest for the family to grow.
The plan was to reach a 2550 sq. ft. home with 4 bedroom and 4 baths spanning over 2 stories.
With continuation of the exiting architectural style of the existing home.
A large 1000sq. ft. addition was constructed at the back portion of the house to include the expended master bedroom and a second-floor guest suite with a large observation balcony overlooking the mountains of Angeles Forest.
An L shape staircase leading to the upstairs creates a moment of modern art with an all white walls and ceilings of this vaulted space act as a picture frame for a tall window facing the northern mountains almost as a live landscape painting that changes throughout the different times of day.
Tall high sloped roof created an amazing, vaulted space in the guest suite with 4 uniquely designed windows extruding out with separate gable roof above.
The downstairs bedroom boasts 9’ ceilings, extremely tall windows to enjoy the greenery of the backyard, vertical wood paneling on the walls add a warmth that is not seen very often in today’s new build.
The master bathroom has a showcase 42sq. walk-in shower with its own private south facing window to illuminate the space with natural morning light. A larger format wood siding was using for the vanity backsplash wall and a private water closet for privacy.
In the interior reconfiguration and remodel portion of the project the area serving as a family room was transformed to an additional bedroom with a private bath, a laundry room and hallway.
The old bathroom was divided with a wall and a pocket door into a powder room the leads to a tub room.
The biggest change was the kitchen area, as befitting to the 1930’s the dining room, kitchen, utility room and laundry room were all compartmentalized and enclosed.
We eliminated all these partitions and walls to create a large open kitchen area that is completely open to the vaulted dining room. This way the natural light the washes the kitchen in the morning and the rays of sun that hit the dining room in the afternoon can be shared by the two areas.
The opening to the living room remained only at 8’ to keep a division of space.
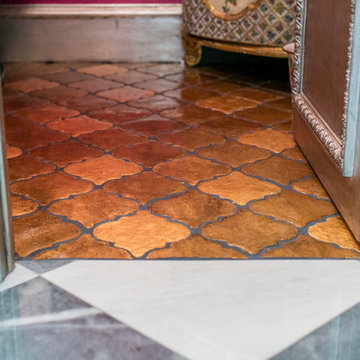
Cette image montre un petit WC et toilettes bohème avec un placard en trompe-l'oeil, un mur rose, tomettes au sol, un lavabo encastré, un plan de toilette en marbre et un sol marron.
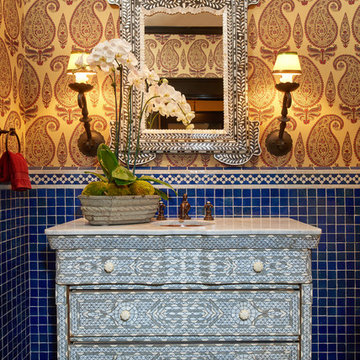
Inspiration pour un WC et toilettes méditerranéen de taille moyenne avec un placard en trompe-l'oeil, des portes de placard blanches, un carrelage bleu, des carreaux de céramique, un mur multicolore, tomettes au sol, un lavabo encastré et un plan de toilette en marbre.
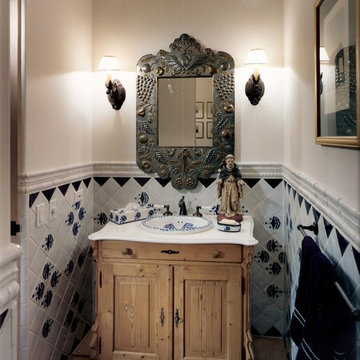
Interior Design by Nina Williams Designs,
Construction by Southwind Custom Builders,
Photography by Phillip Schultz Ritterman
Idées déco pour un WC et toilettes méditerranéen en bois brun de taille moyenne avec un lavabo posé, un placard en trompe-l'oeil, un plan de toilette en marbre, WC séparés, un carrelage bleu, un mur blanc, tomettes au sol et des carreaux de céramique.
Idées déco pour un WC et toilettes méditerranéen en bois brun de taille moyenne avec un lavabo posé, un placard en trompe-l'oeil, un plan de toilette en marbre, WC séparés, un carrelage bleu, un mur blanc, tomettes au sol et des carreaux de céramique.
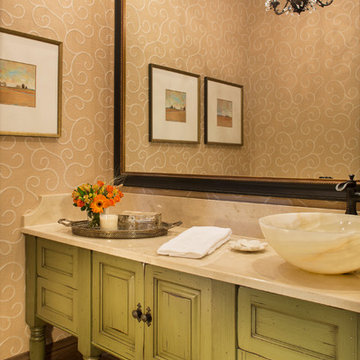
Designer: Cheryl Scarlet, Design Transformations Inc.
Builder: Paragon Homes
Photography: Kimberly Gavin
Cette image montre un petit WC et toilettes méditerranéen avec un placard avec porte à panneau surélevé, des portes de placards vertess, un plan de toilette en marbre, une vasque, un mur beige et tomettes au sol.
Cette image montre un petit WC et toilettes méditerranéen avec un placard avec porte à panneau surélevé, des portes de placards vertess, un plan de toilette en marbre, une vasque, un mur beige et tomettes au sol.
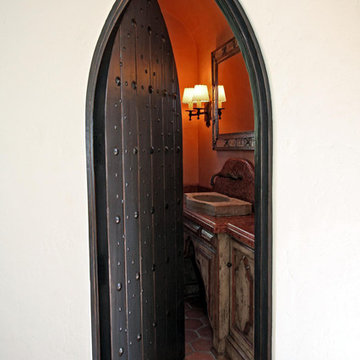
Kim Grant, Architect;
Paul Schatz, Interior Designer -Interior Design Imports;
Esther Lowe, Photographer
Réalisation d'un WC et toilettes méditerranéen en bois vieilli avec un placard en trompe-l'oeil, un plan de toilette en marbre et tomettes au sol.
Réalisation d'un WC et toilettes méditerranéen en bois vieilli avec un placard en trompe-l'oeil, un plan de toilette en marbre et tomettes au sol.
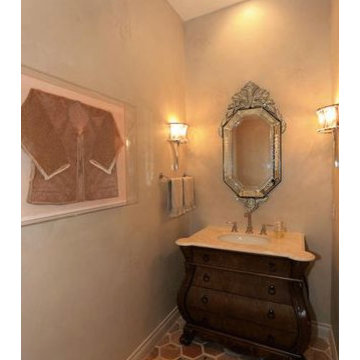
Idées déco pour un petit WC et toilettes classique en bois foncé avec un lavabo encastré, un placard en trompe-l'oeil, un plan de toilette en marbre, WC à poser, un carrelage multicolore, un mur gris et tomettes au sol.
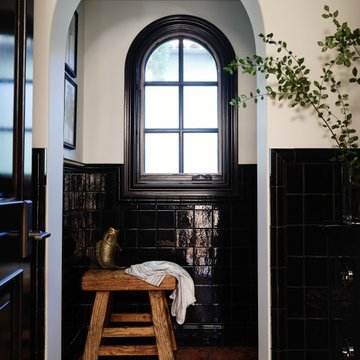
Idées déco pour un WC et toilettes méditerranéen de taille moyenne avec des portes de placard noires, un carrelage noir, des carreaux de céramique, tomettes au sol, un plan de toilette en marbre, un sol noir, un plan de toilette noir, meuble-lavabo encastré et boiseries.
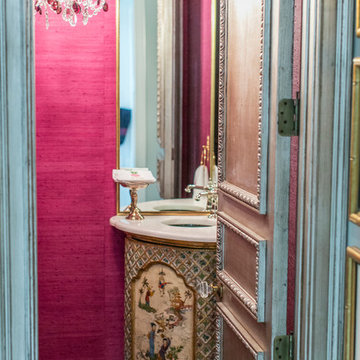
Cette image montre un petit WC et toilettes bohème avec un placard en trompe-l'oeil, un mur rose, tomettes au sol, un lavabo encastré, un plan de toilette en marbre et un sol marron.
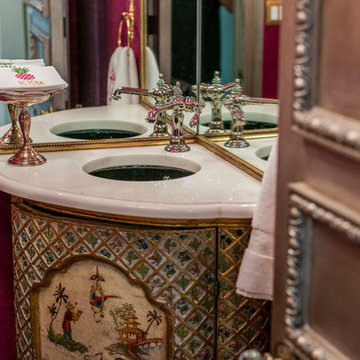
Aménagement d'un petit WC et toilettes éclectique avec un placard en trompe-l'oeil, un mur rose, un lavabo encastré, un plan de toilette en marbre, tomettes au sol et un sol marron.
Idées déco de WC et toilettes avec tomettes au sol et un plan de toilette en marbre
1