Idées déco de WC et toilettes avec un plan de toilette en marbre
Trier par :
Budget
Trier par:Populaires du jour
21 - 40 sur 5 212 photos
1 sur 2
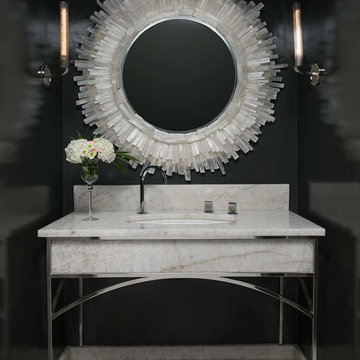
Cette image montre un WC et toilettes méditerranéen avec un mur noir, un sol en marbre, un lavabo encastré et un plan de toilette en marbre.

No strangers to remodeling, the new owners of this St. Paul tudor knew they could update this decrepit 1920 duplex into a single-family forever home.
A list of desired amenities was a catalyst for turning a bedroom into a large mudroom, an open kitchen space where their large family can gather, an additional exterior door for direct access to a patio, two home offices, an additional laundry room central to bedrooms, and a large master bathroom. To best understand the complexity of the floor plan changes, see the construction documents.
As for the aesthetic, this was inspired by a deep appreciation for the durability, colors, textures and simplicity of Norwegian design. The home’s light paint colors set a positive tone. An abundance of tile creates character. New lighting reflecting the home’s original design is mixed with simplistic modern lighting. To pay homage to the original character several light fixtures were reused, wallpaper was repurposed at a ceiling, the chimney was exposed, and a new coffered ceiling was created.
Overall, this eclectic design style was carefully thought out to create a cohesive design throughout the home.
Come see this project in person, September 29 – 30th on the 2018 Castle Home Tour.

Architectural advisement, Interior Design, Custom Furniture Design & Art Curation by Chango & Co.
Photography by Sarah Elliott
See the feature in Domino Magazine
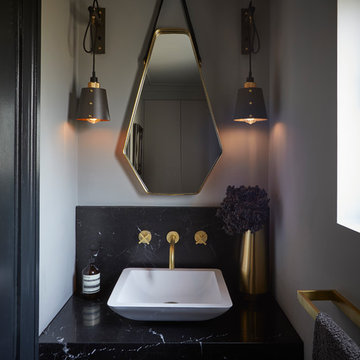
Réalisation d'un petit WC et toilettes design avec un mur gris, une vasque, un plan de toilette en marbre, un plan de toilette noir, un carrelage noir et du carrelage en marbre.

Inspiration pour un petit WC et toilettes traditionnel avec un placard en trompe-l'oeil, des portes de placard noires, un mur gris, un sol en bois brun, un lavabo encastré, un plan de toilette en marbre, un sol marron et un plan de toilette gris.

Idées déco pour un WC et toilettes classique de taille moyenne avec un placard sans porte, WC séparés, un mur gris, un lavabo encastré, un sol marron, parquet foncé, un plan de toilette en marbre et un plan de toilette blanc.

Hand painted wall covering by Fromenthal, UK. Brass faucet from Waterworks.
Idée de décoration pour un petit WC et toilettes design en bois foncé avec un placard à porte plane, WC à poser, un carrelage beige, un mur bleu, un sol en calcaire, un lavabo encastré, un plan de toilette en marbre et un sol beige.
Idée de décoration pour un petit WC et toilettes design en bois foncé avec un placard à porte plane, WC à poser, un carrelage beige, un mur bleu, un sol en calcaire, un lavabo encastré, un plan de toilette en marbre et un sol beige.

Photography by Micheal J. Lee
Inspiration pour un petit WC et toilettes traditionnel avec un placard sans porte, WC à poser, un mur gris, un sol en carrelage de terre cuite, une vasque, un plan de toilette en marbre et un sol gris.
Inspiration pour un petit WC et toilettes traditionnel avec un placard sans porte, WC à poser, un mur gris, un sol en carrelage de terre cuite, une vasque, un plan de toilette en marbre et un sol gris.
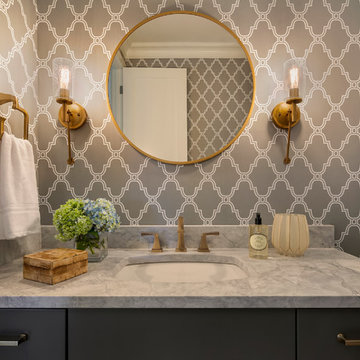
Timeless gray and white marble worked beautifully as the primary color palette in this show-stopping powder room. We added a personalized touch through a trellis motif wallpaper and gold finishes.
Designed by Michelle Yorke Interiors who also serves Seattle as well as Seattle's Eastside suburbs from Mercer Island all the way through Cle Elum.
For more about Michelle Yorke, click here: https://michelleyorkedesign.com/
To learn more about this project, click here: https://michelleyorkedesign.com/belvedere-2/

Réalisation d'un petit WC et toilettes tradition avec WC à poser, un mur multicolore, un plan vasque, un placard en trompe-l'oeil, un sol en marbre, un plan de toilette en marbre et un sol blanc.

David Khazam Photography
Idée de décoration pour un grand WC et toilettes tradition avec des portes de placard noires, WC à poser, mosaïque, un mur multicolore, un sol en marbre, une vasque, un plan de toilette en marbre, un carrelage blanc et un placard avec porte à panneau encastré.
Idée de décoration pour un grand WC et toilettes tradition avec des portes de placard noires, WC à poser, mosaïque, un mur multicolore, un sol en marbre, une vasque, un plan de toilette en marbre, un carrelage blanc et un placard avec porte à panneau encastré.

Powder Room
Photo by Rob Karosis
Cette photo montre un WC et toilettes chic en bois brun avec un placard en trompe-l'oeil, WC séparés, un mur multicolore, un lavabo encastré, un sol gris, un sol en ardoise, un plan de toilette en marbre et un plan de toilette blanc.
Cette photo montre un WC et toilettes chic en bois brun avec un placard en trompe-l'oeil, WC séparés, un mur multicolore, un lavabo encastré, un sol gris, un sol en ardoise, un plan de toilette en marbre et un plan de toilette blanc.
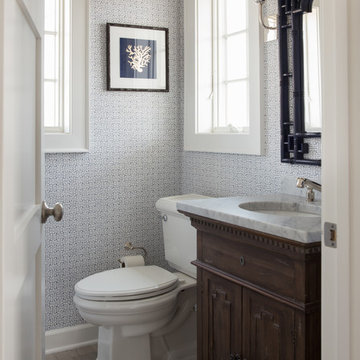
This home is truly waterfront living at its finest. This new, from-the-ground-up custom home highlights the modernity and sophistication of its owners. Featuring relaxing interior hues of blue and gray and a spacious open floor plan on the first floor, this residence provides the perfect weekend getaway. Falcon Industries oversaw all aspects of construction on this new home - from framing to custom finishes - and currently maintains the property for its owners.

Grey and white powder room.
Photography: Ansel Olsen
Exemple d'un grand WC et toilettes chic avec un placard sans porte, des portes de placard grises, WC à poser, un carrelage blanc, un carrelage métro, un mur gris, un sol en marbre, un lavabo encastré, un plan de toilette en marbre, un sol multicolore et un plan de toilette blanc.
Exemple d'un grand WC et toilettes chic avec un placard sans porte, des portes de placard grises, WC à poser, un carrelage blanc, un carrelage métro, un mur gris, un sol en marbre, un lavabo encastré, un plan de toilette en marbre, un sol multicolore et un plan de toilette blanc.
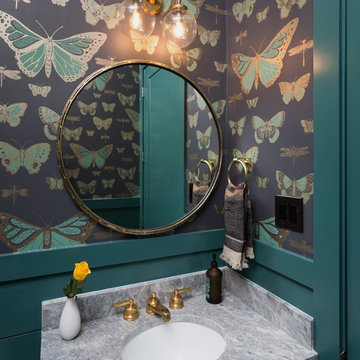
Idées déco pour un WC et toilettes classique avec un mur multicolore, un lavabo encastré et un plan de toilette en marbre.
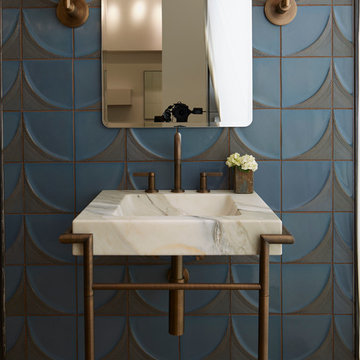
Cette image montre un WC et toilettes traditionnel avec un plan de toilette en marbre, un carrelage bleu, un carrelage gris, un mur bleu et un plan vasque.
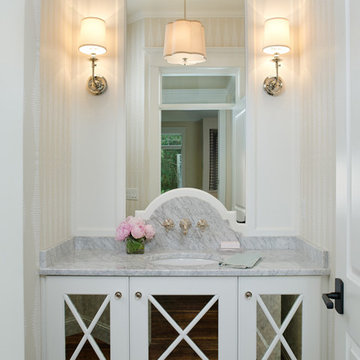
Interior Designer | Bria Hammel Interiors
Architect & Builder | Divine Custom Homes
Photographer | Gridley + Graves
Cette image montre un WC et toilettes traditionnel de taille moyenne avec un lavabo encastré, des portes de placard blanches, un plan de toilette en marbre, WC séparés, parquet foncé et un placard à porte vitrée.
Cette image montre un WC et toilettes traditionnel de taille moyenne avec un lavabo encastré, des portes de placard blanches, un plan de toilette en marbre, WC séparés, parquet foncé et un placard à porte vitrée.
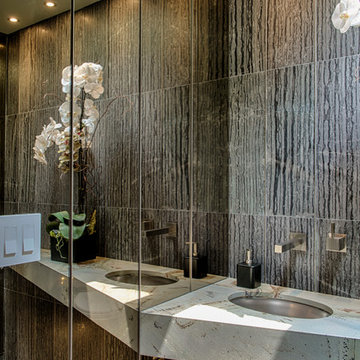
Idée de décoration pour un petit WC suspendu design avec un carrelage gris, des carreaux de porcelaine, un mur gris, un sol en carrelage de porcelaine, un lavabo encastré, un plan de toilette en marbre et un sol gris.
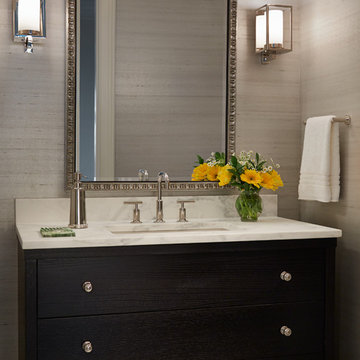
Reynolds Cabinetry & Millwork -- Photography by Nathan Kirkman
Réalisation d'un WC et toilettes tradition en bois foncé avec un sol en marbre, un plan de toilette en marbre et un plan de toilette blanc.
Réalisation d'un WC et toilettes tradition en bois foncé avec un sol en marbre, un plan de toilette en marbre et un plan de toilette blanc.
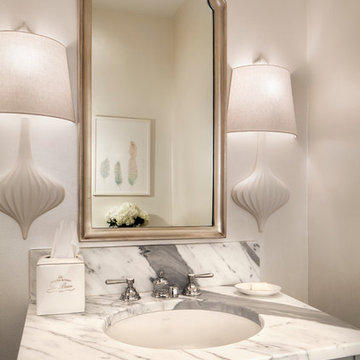
Fox Point, WI Powder Room
Sazama Design Build Remodel LLC
Cette photo montre un WC et toilettes chic avec un lavabo encastré, des portes de placard grises, un mur beige, un plan de toilette en marbre et un plan de toilette blanc.
Cette photo montre un WC et toilettes chic avec un lavabo encastré, des portes de placard grises, un mur beige, un plan de toilette en marbre et un plan de toilette blanc.
Idées déco de WC et toilettes avec un plan de toilette en marbre
2