Idées déco de WC et toilettes en bois brun avec un plan de toilette en onyx
Trier par :
Budget
Trier par:Populaires du jour
1 - 20 sur 35 photos
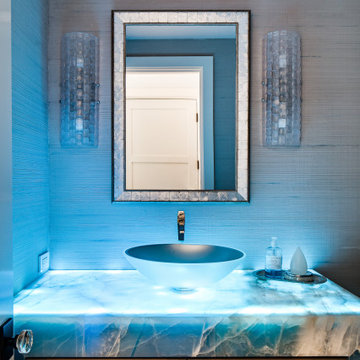
Aménagement d'un WC et toilettes bord de mer en bois brun avec un placard à porte shaker, un mur gris, une vasque, un plan de toilette multicolore et un plan de toilette en onyx.
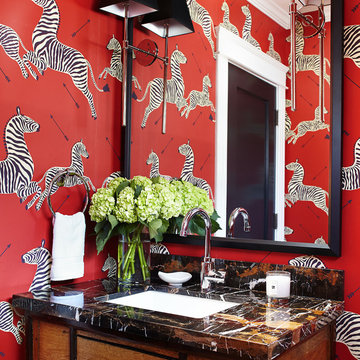
URRUTIA DESIGN
Photography by Matt Sartain
Inspiration pour un WC et toilettes traditionnel en bois brun de taille moyenne avec un lavabo encastré, un placard en trompe-l'oeil, un mur rouge et un plan de toilette en onyx.
Inspiration pour un WC et toilettes traditionnel en bois brun de taille moyenne avec un lavabo encastré, un placard en trompe-l'oeil, un mur rouge et un plan de toilette en onyx.
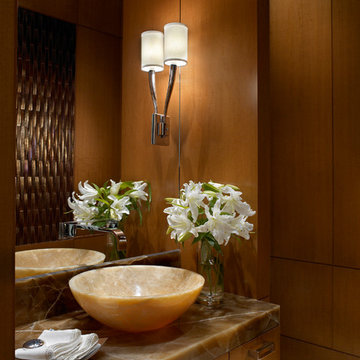
A contemporary bathroom that highlights custom wood paneled walls and round stone sink grounded by stone countertop on custom vanity.
Inspiration pour un grand WC et toilettes design en bois brun avec un placard à porte plane, un mur marron, une vasque et un plan de toilette en onyx.
Inspiration pour un grand WC et toilettes design en bois brun avec un placard à porte plane, un mur marron, une vasque et un plan de toilette en onyx.

Work performed as Project Manager at Landry Design Group, Photography by Erhard Pfeiffer.
Cette image montre un WC et toilettes design en bois brun de taille moyenne avec un placard à porte plane, un carrelage beige, des dalles de pierre, un mur multicolore, parquet en bambou, une vasque, un plan de toilette en onyx et un sol beige.
Cette image montre un WC et toilettes design en bois brun de taille moyenne avec un placard à porte plane, un carrelage beige, des dalles de pierre, un mur multicolore, parquet en bambou, une vasque, un plan de toilette en onyx et un sol beige.
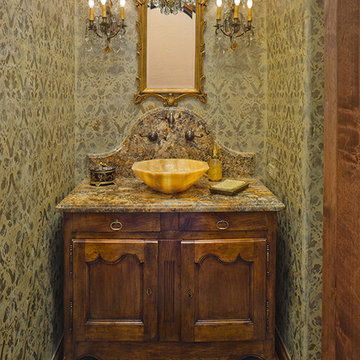
Elegant Formal Powder Room: Features an Antique Buffet, retrofitted as the vanity. Dramatic granite counter, with over scaled Camel Back style splash, anchors an Onxy Vessel Sink and wall mounted faucet. Antique crystal wall sconces and a small antique crystal chandelier add glamor to the space, along with the multi-layered Damask Patterned Faux Finish on the walls.
Michael Hart Photography www.hartphoto.com

A bright and spacious floor plan mixed with custom woodwork, artisan lighting, and natural stone accent walls offers a warm and inviting yet incredibly modern design. The organic elements merge well with the undeniably beautiful scenery, creating a cohesive interior design from the inside out.
Powder room with custom curved cabinet and floor detail. Special features include under light below cabinet that highlights onyx floor inset, custom copper mirror with asymetrical design, and a Hammerton pendant light fixture.
Designed by Design Directives, LLC., based in Scottsdale, Arizona and serving throughout Phoenix, Paradise Valley, Cave Creek, Carefree, and Sedona.
For more about Design Directives, click here: https://susanherskerasid.com/
To learn more about this project, click here: https://susanherskerasid.com/modern-napa/
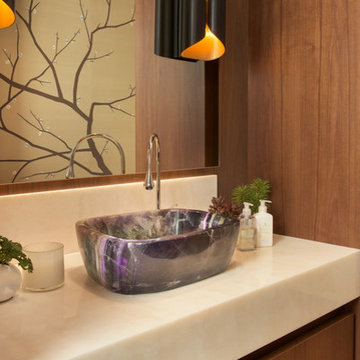
Idée de décoration pour un grand WC et toilettes design en bois brun avec un placard à porte plane, WC à poser, un mur beige, parquet foncé, une vasque, un plan de toilette en onyx et un sol marron.
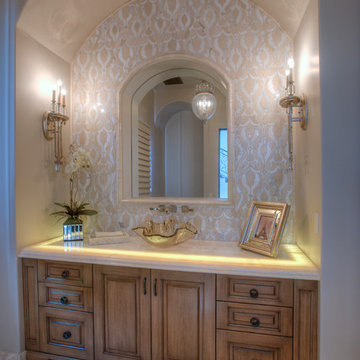
We love this bathrooms custom vanity, vessel sink, backsplash, and the backlit onyx countertop.
Idée de décoration pour un très grand WC et toilettes méditerranéen en bois brun avec un placard en trompe-l'oeil, WC à poser, un carrelage beige, mosaïque, un mur blanc, une vasque, un plan de toilette en onyx, un sol en carrelage de porcelaine et un sol blanc.
Idée de décoration pour un très grand WC et toilettes méditerranéen en bois brun avec un placard en trompe-l'oeil, WC à poser, un carrelage beige, mosaïque, un mur blanc, une vasque, un plan de toilette en onyx, un sol en carrelage de porcelaine et un sol blanc.

The Powder Room just off of the main living area is a secret jewel! The green onyx counters are lit from underneath to create a warm glow that compliments the brushed nickel hardware and capiz shell pendants.
Photographed by: Coles Hairston
Architect: James LaRue
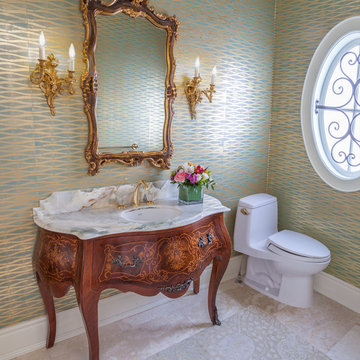
David Khazam Photography
Inspiration pour un grand WC et toilettes traditionnel en bois brun avec WC à poser, un carrelage beige, un carrelage de pierre, un mur multicolore, un sol en calcaire, un lavabo encastré, un plan de toilette en onyx et un placard en trompe-l'oeil.
Inspiration pour un grand WC et toilettes traditionnel en bois brun avec WC à poser, un carrelage beige, un carrelage de pierre, un mur multicolore, un sol en calcaire, un lavabo encastré, un plan de toilette en onyx et un placard en trompe-l'oeil.
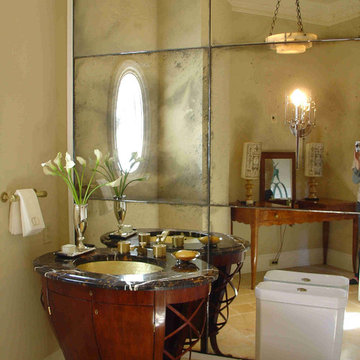
A powder room doesn't have to be boring or appear small. With the use of reclaimed mirrors and chest I created an elegant room you would love to visit!
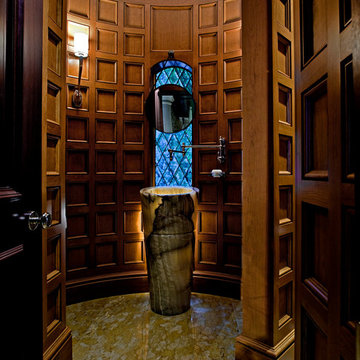
Justin Maconochie
Idées déco pour un WC et toilettes classique en bois brun de taille moyenne avec un lavabo de ferme, un plan de toilette en onyx, un mur marron et un sol en marbre.
Idées déco pour un WC et toilettes classique en bois brun de taille moyenne avec un lavabo de ferme, un plan de toilette en onyx, un mur marron et un sol en marbre.
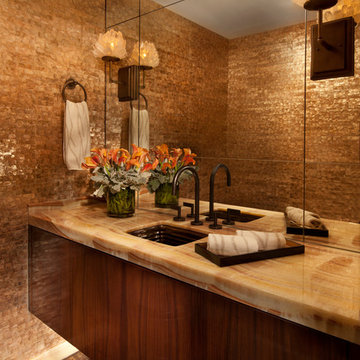
Marshall Morgan Erb Design Inc.
Photo: Nick Johnson
Idées déco pour un WC et toilettes contemporain en bois brun avec un lavabo encastré, un plan de toilette en onyx, un carrelage beige, un mur beige et un placard à porte plane.
Idées déco pour un WC et toilettes contemporain en bois brun avec un lavabo encastré, un plan de toilette en onyx, un carrelage beige, un mur beige et un placard à porte plane.
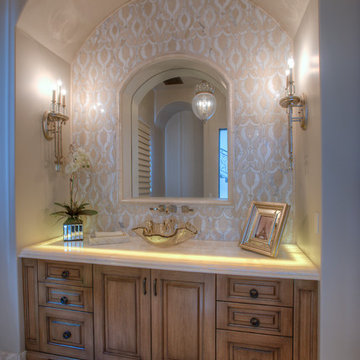
Luxury Transitional Home by Fratantoni Design, Fratantoni Interior Design, and Fratantoni Luxury Estates.
Follow us on Twitter, Facebook, Instagram and Pinterest for more inspiring photos of our work!
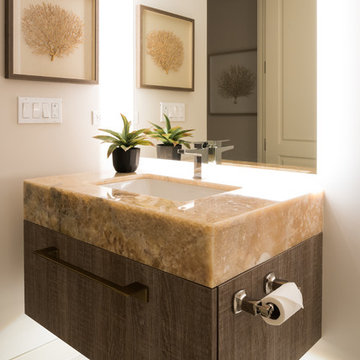
The floating cabinet holds a beautiful onyx countertop accented by the backlit floating mirror.
Photography by CJ Gershon
Aménagement d'un petit WC et toilettes moderne en bois brun avec un placard à porte plane, WC à poser, un sol en carrelage de porcelaine, un lavabo encastré, un plan de toilette en onyx, un sol gris et un plan de toilette beige.
Aménagement d'un petit WC et toilettes moderne en bois brun avec un placard à porte plane, WC à poser, un sol en carrelage de porcelaine, un lavabo encastré, un plan de toilette en onyx, un sol gris et un plan de toilette beige.
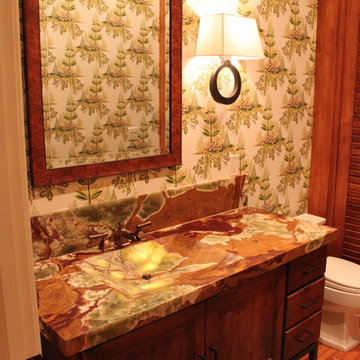
Custom designed and fabricated back-lit green onyx sink and vanity top.
Madison County's Elite Tile and Stone Design Solutions | Best of Houzz |
11317 S. Memorial Pkwy.
Huntsville, AL 35803
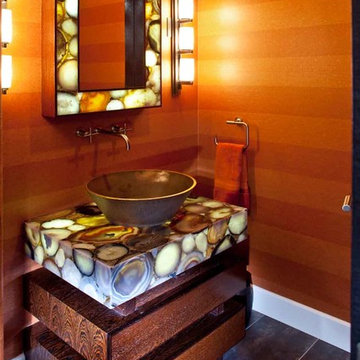
Jim Decker
Cette photo montre un très grand WC et toilettes tendance en bois brun avec un placard en trompe-l'oeil, WC à poser, un mur orange, un sol en carrelage de porcelaine, une vasque, un plan de toilette en onyx, un sol multicolore et un plan de toilette multicolore.
Cette photo montre un très grand WC et toilettes tendance en bois brun avec un placard en trompe-l'oeil, WC à poser, un mur orange, un sol en carrelage de porcelaine, une vasque, un plan de toilette en onyx, un sol multicolore et un plan de toilette multicolore.
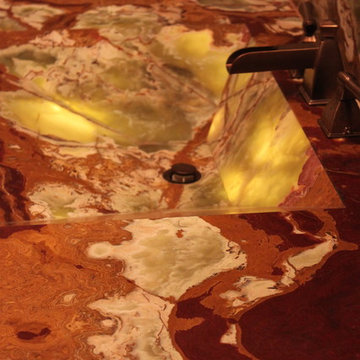
Custom designed and fabricated back-lit green onyx sink and vanity top.
Madison County's Elite Tile and Stone Design Solutions | Best of Houzz |
11317 S. Memorial Pkwy.
Huntsville, AL 35803
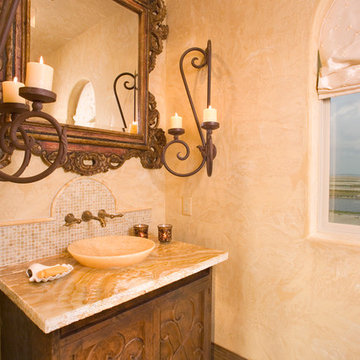
Idées déco pour un petit WC et toilettes méditerranéen en bois brun avec un placard en trompe-l'oeil, un plan de toilette en onyx, un carrelage beige, WC à poser, une vasque, un mur beige, un sol en travertin, mosaïque et un plan de toilette beige.
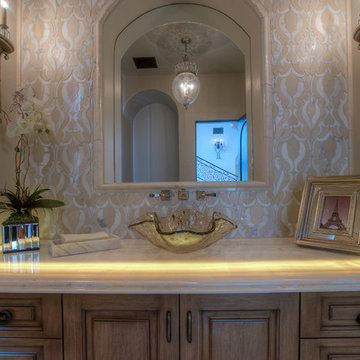
Luxury Transitional Home by Fratantoni Design, Fratantoni Interior Design, and Fratantoni Luxury Estates.
Follow us on Twitter, Facebook, Instagram and Pinterest for more inspiring photos of our work!
Idées déco de WC et toilettes en bois brun avec un plan de toilette en onyx
1