Idées déco de WC et toilettes avec un plan de toilette en onyx et un plan de toilette blanc
Trier par :
Budget
Trier par:Populaires du jour
1 - 20 sur 29 photos
1 sur 3

Fully integrated Signature Estate featuring Creston controls and Crestron panelized lighting, and Crestron motorized shades and draperies, whole-house audio and video, HVAC, voice and video communication atboth both the front door and gate. Modern, warm, and clean-line design, with total custom details and finishes. The front includes a serene and impressive atrium foyer with two-story floor to ceiling glass walls and multi-level fire/water fountains on either side of the grand bronze aluminum pivot entry door. Elegant extra-large 47'' imported white porcelain tile runs seamlessly to the rear exterior pool deck, and a dark stained oak wood is found on the stairway treads and second floor. The great room has an incredible Neolith onyx wall and see-through linear gas fireplace and is appointed perfectly for views of the zero edge pool and waterway. The center spine stainless steel staircase has a smoked glass railing and wood handrail.
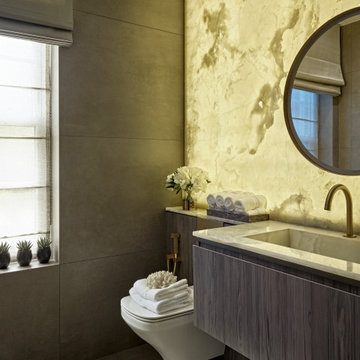
Cloakroom
Idées déco pour un petit WC suspendu contemporain avec un placard à porte plane, des carreaux de céramique, un sol en carrelage de céramique, un plan de toilette en onyx, un sol gris, des portes de placard grises, un carrelage gris, un carrelage blanc, un lavabo intégré, un plan de toilette blanc et meuble-lavabo suspendu.
Idées déco pour un petit WC suspendu contemporain avec un placard à porte plane, des carreaux de céramique, un sol en carrelage de céramique, un plan de toilette en onyx, un sol gris, des portes de placard grises, un carrelage gris, un carrelage blanc, un lavabo intégré, un plan de toilette blanc et meuble-lavabo suspendu.
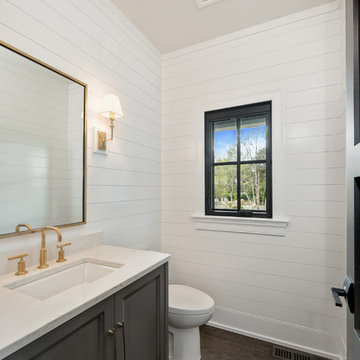
Cette image montre un WC et toilettes traditionnel de taille moyenne avec un placard avec porte à panneau encastré, des portes de placard grises, un mur blanc, parquet foncé, un lavabo encastré, un plan de toilette en onyx, un sol marron et un plan de toilette blanc.

Because this powder room is located near the pool, I gave it a colorful, whimsical persona. The floral-patterned accent wall is a custom glass mosaic tile installation with thousands of individual pieces. In contrast to the bold wall pattern, I chose a simple, white onyx vessel sink.
Photo by Brian Gassel
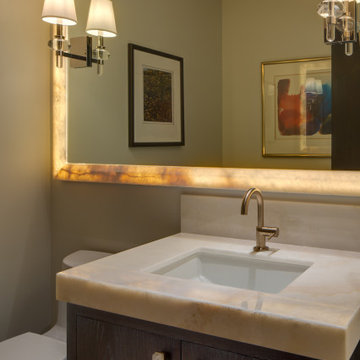
This small powder room has a custom framed mirror with LED backlighting designed by Margaret Dean, Design Studio West. Mirror frame and counter top is Vanilla Onyx.
Sconces by homeowner.
Cabinetry is from Hallmark Fine Cabinetry, White Oak with 'Frosted Bark' finish.
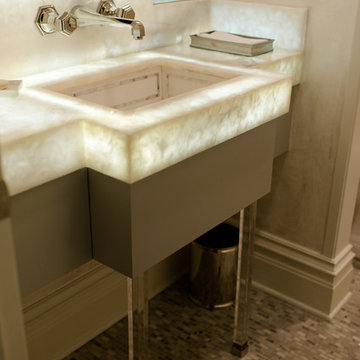
Transitional powder bath with lighted onyx countertop & backsplash with wall mounted nickel faucet, mother of pearl sink, acrylic square vanity legs, & mosaic floor tiles

Aménagement d'un petit WC suspendu classique en bois foncé et bois avec un placard à porte persienne, un carrelage blanc, des dalles de pierre, un mur multicolore, un sol en marbre, une vasque, un plan de toilette en onyx, un sol beige, un plan de toilette blanc et meuble-lavabo suspendu.
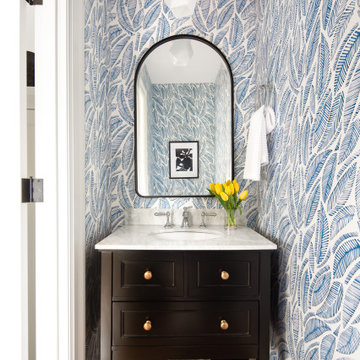
Idée de décoration pour un WC et toilettes tradition avec un placard avec porte à panneau surélevé, des portes de placard noires, un carrelage bleu, un plan de toilette blanc, meuble-lavabo sur pied, du papier peint et un plan de toilette en onyx.

973-857-1561
LM Interior Design
LM Masiello, CKBD, CAPS
lm@lminteriordesignllc.com
https://www.lminteriordesignllc.com/
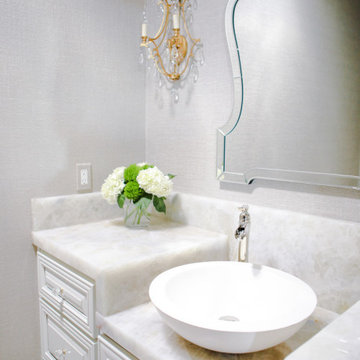
Aménagement d'un WC et toilettes classique de taille moyenne avec un placard avec porte à panneau surélevé, des portes de placard blanches, un sol en calcaire, une vasque, un plan de toilette en onyx, un plan de toilette blanc, meuble-lavabo encastré et du papier peint.
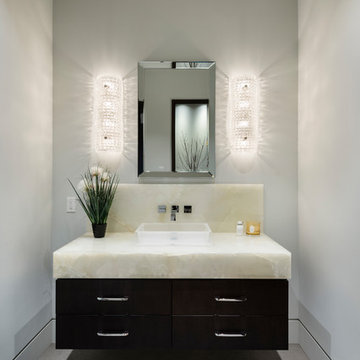
For a family that loves hosting large gatherings, this expansive home is a dream; boasting two unique entertaining spaces, each expanding onto outdoor-living areas, that capture its magnificent views. The sheer size of the home allows for various ‘experiences’; from a rec room perfect for hosting game day and an eat-in wine room escape on the lower-level, to a calming 2-story family greatroom on the main. Floors are connected by freestanding stairs, framing a custom cascading-pendant light, backed by a stone accent wall, and facing a 3-story waterfall. A custom metal art installation, templated from a cherished tree on the property, both brings nature inside and showcases the immense vertical volume of the house.
Photography: Paul Grdina
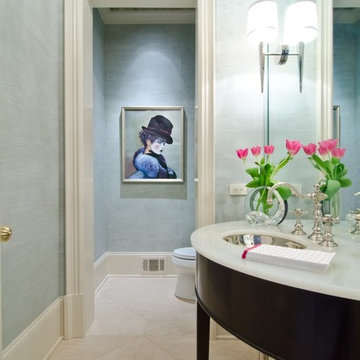
Sophisticated Powder Room
Exemple d'un petit WC et toilettes chic en bois foncé avec un placard en trompe-l'oeil, WC à poser, un mur bleu, un sol en calcaire, un lavabo posé, un plan de toilette en onyx, un sol beige et un plan de toilette blanc.
Exemple d'un petit WC et toilettes chic en bois foncé avec un placard en trompe-l'oeil, WC à poser, un mur bleu, un sol en calcaire, un lavabo posé, un plan de toilette en onyx, un sol beige et un plan de toilette blanc.
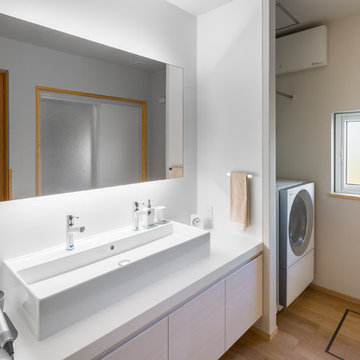
写真提供:旭化成建材株式会社 快適空間研究所
撮影:Kenji MASUNAGA
Idées déco pour un WC et toilettes contemporain de taille moyenne avec un carrelage blanc, un plan de toilette en onyx et un plan de toilette blanc.
Idées déco pour un WC et toilettes contemporain de taille moyenne avec un carrelage blanc, un plan de toilette en onyx et un plan de toilette blanc.
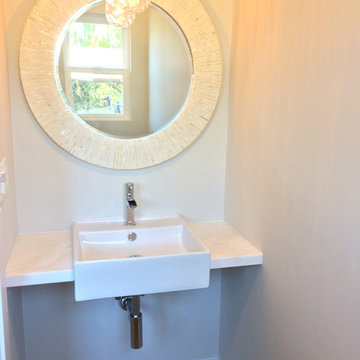
Exemple d'un WC et toilettes chic avec un carrelage gris, une vasque, un plan de toilette en onyx et un plan de toilette blanc.
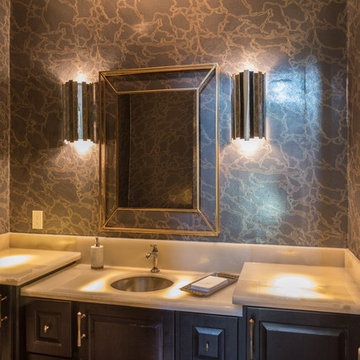
Inspiration pour un WC et toilettes traditionnel de taille moyenne avec un placard avec porte à panneau surélevé, des portes de placard grises, WC séparés, un mur marron, un lavabo encastré, un plan de toilette en onyx et un plan de toilette blanc.
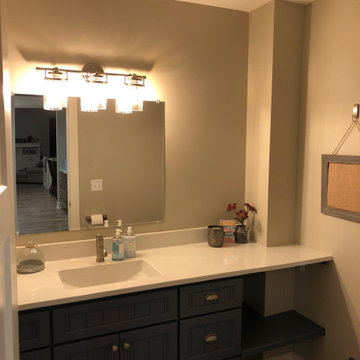
Great Northern Cabinetry, door style "Windsor-3", color "Smoky Blue", ONYX top in color "Icicle"
Cette image montre un petit WC et toilettes traditionnel avec un placard à porte affleurante, des portes de placard bleues, un sol en vinyl, un lavabo intégré, un plan de toilette en onyx, un plan de toilette blanc, un mur gris et un sol beige.
Cette image montre un petit WC et toilettes traditionnel avec un placard à porte affleurante, des portes de placard bleues, un sol en vinyl, un lavabo intégré, un plan de toilette en onyx, un plan de toilette blanc, un mur gris et un sol beige.
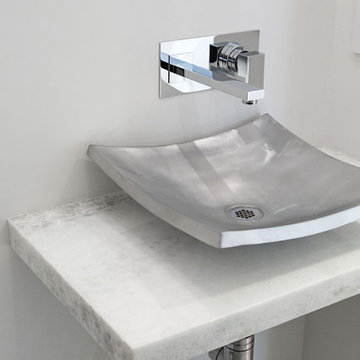
A squared-off wall-mount faucet, vessel sink, stone slab & clean trap combine to make a beautiful minimal experience.
Cette image montre un grand WC et toilettes minimaliste avec un mur blanc, une vasque, un plan de toilette en onyx et un plan de toilette blanc.
Cette image montre un grand WC et toilettes minimaliste avec un mur blanc, une vasque, un plan de toilette en onyx et un plan de toilette blanc.
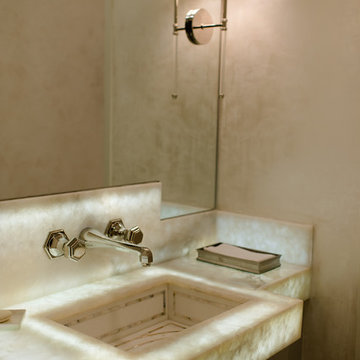
Transitional powder bath with lighted onyx countertop & backsplash with wall mounted nickel faucet, modern acrylic wall sconces, & mother of pearl sink
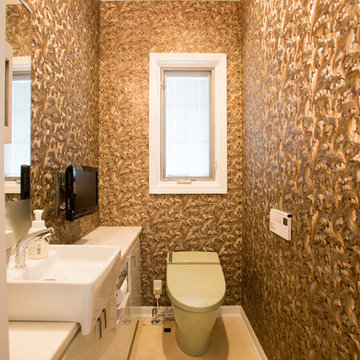
都内に聳え立つ輸入住宅
Exemple d'un grand WC et toilettes victorien avec un placard à porte plane, des portes de placard blanches, WC à poser, un mur beige, un sol en vinyl, un lavabo intégré, un plan de toilette en onyx, un sol beige et un plan de toilette blanc.
Exemple d'un grand WC et toilettes victorien avec un placard à porte plane, des portes de placard blanches, WC à poser, un mur beige, un sol en vinyl, un lavabo intégré, un plan de toilette en onyx, un sol beige et un plan de toilette blanc.
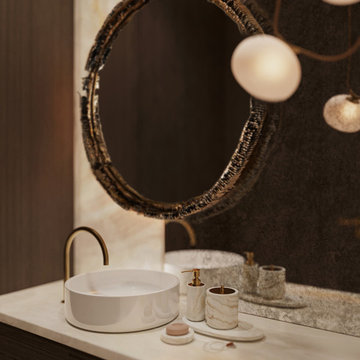
Cette image montre un petit WC suspendu traditionnel en bois foncé et bois avec un placard à porte persienne, un carrelage blanc, des dalles de pierre, un mur multicolore, un sol en marbre, une vasque, un plan de toilette en onyx, un sol beige, un plan de toilette blanc et meuble-lavabo suspendu.
Idées déco de WC et toilettes avec un plan de toilette en onyx et un plan de toilette blanc
1