Idées déco de WC et toilettes avec un sol en marbre et un plan de toilette en onyx
Trier par :
Budget
Trier par:Populaires du jour
1 - 20 sur 29 photos
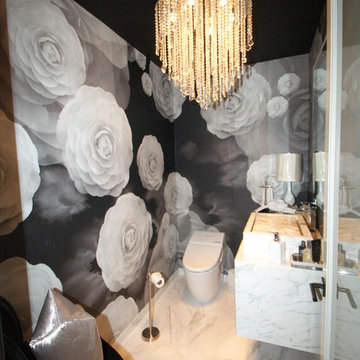
Dramatic Powder Room
Réalisation d'un petit WC et toilettes design avec une grande vasque, des portes de placard blanches, un plan de toilette en onyx, WC à poser et un sol en marbre.
Réalisation d'un petit WC et toilettes design avec une grande vasque, des portes de placard blanches, un plan de toilette en onyx, WC à poser et un sol en marbre.

Aménagement d'un petit WC suspendu classique en bois foncé et bois avec un placard à porte persienne, un carrelage blanc, des dalles de pierre, un mur multicolore, un sol en marbre, une vasque, un plan de toilette en onyx, un sol beige, un plan de toilette blanc et meuble-lavabo suspendu.

An exquisite example of French design and decoration, this powder bath features luxurious materials of white onyx countertops and floors, with accents of Rossa Verona marble imported from Italy that mimic the tones in the coral colored wall covering. A niche was created for the bombe chest with paneling where antique leaded mirror inserts make this small space feel expansive. An antique mirror, sconces, and crystal chandelier add glittering light to the space.
Interior Architecture & Design: AVID Associates
Contractor: Mark Smith Custom Homes
Photo Credit: Dan Piassick

Fully integrated Signature Estate featuring Creston controls and Crestron panelized lighting, and Crestron motorized shades and draperies, whole-house audio and video, HVAC, voice and video communication atboth both the front door and gate. Modern, warm, and clean-line design, with total custom details and finishes. The front includes a serene and impressive atrium foyer with two-story floor to ceiling glass walls and multi-level fire/water fountains on either side of the grand bronze aluminum pivot entry door. Elegant extra-large 47'' imported white porcelain tile runs seamlessly to the rear exterior pool deck, and a dark stained oak wood is found on the stairway treads and second floor. The great room has an incredible Neolith onyx wall and see-through linear gas fireplace and is appointed perfectly for views of the zero edge pool and waterway. The center spine stainless steel staircase has a smoked glass railing and wood handrail.

Formal powder bath with back lighted onyx floating vanity, metallic wallpaper, and silver leaf ceiling
Inspiration pour un WC et toilettes traditionnel de taille moyenne avec des portes de placard beiges, un sol en marbre, un lavabo encastré, un plan de toilette en onyx, un sol blanc, un plan de toilette beige, meuble-lavabo suspendu et du papier peint.
Inspiration pour un WC et toilettes traditionnel de taille moyenne avec des portes de placard beiges, un sol en marbre, un lavabo encastré, un plan de toilette en onyx, un sol blanc, un plan de toilette beige, meuble-lavabo suspendu et du papier peint.

Glowing white onyx wall and vanity in the Powder.
Kim Pritchard Photography
Exemple d'un grand WC et toilettes tendance avec un placard à porte plane, des portes de placard marrons, WC à poser, un carrelage blanc, des dalles de pierre, un sol en marbre, une vasque, un plan de toilette en onyx et un sol beige.
Exemple d'un grand WC et toilettes tendance avec un placard à porte plane, des portes de placard marrons, WC à poser, un carrelage blanc, des dalles de pierre, un sol en marbre, une vasque, un plan de toilette en onyx et un sol beige.
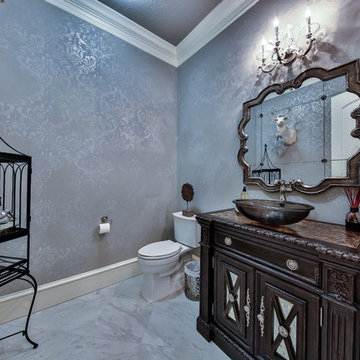
Cette image montre un WC et toilettes design en bois foncé de taille moyenne avec un placard à porte affleurante, WC séparés, un carrelage gris, un mur gris, un sol en marbre, une vasque, un plan de toilette en onyx et un plan de toilette marron.
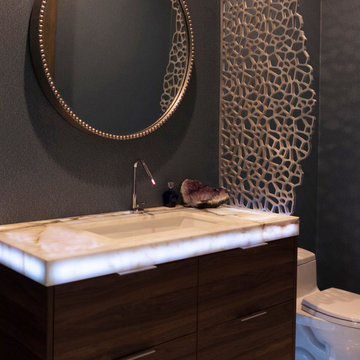
Idée de décoration pour un petit WC et toilettes design en bois foncé avec un placard à porte plane, WC à poser, un mur bleu, un sol en marbre, un lavabo encastré, un plan de toilette en onyx, un sol gris et un plan de toilette gris.
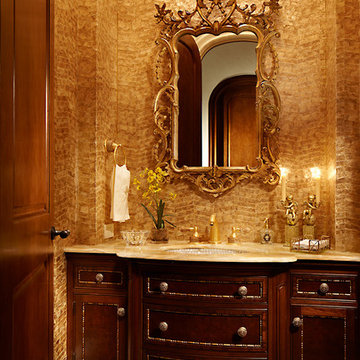
Sargent © 2013
Idées déco pour un petit WC et toilettes classique en bois foncé avec un lavabo encastré, un placard à porte affleurante, un plan de toilette en onyx, un carrelage beige, un carrelage de pierre et un sol en marbre.
Idées déco pour un petit WC et toilettes classique en bois foncé avec un lavabo encastré, un placard à porte affleurante, un plan de toilette en onyx, un carrelage beige, un carrelage de pierre et un sol en marbre.
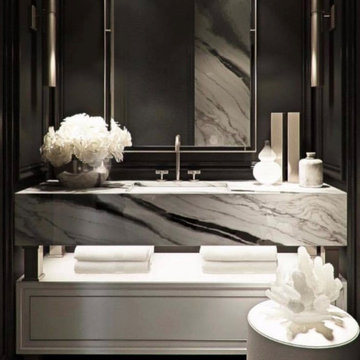
Réalisation d'un WC suspendu design en bois de taille moyenne avec un placard en trompe-l'oeil, des portes de placard blanches, un carrelage imitation parquet, un mur marron, un sol en marbre, un lavabo encastré, un plan de toilette en onyx, un sol multicolore, un plan de toilette multicolore, meuble-lavabo suspendu et un plafond à caissons.
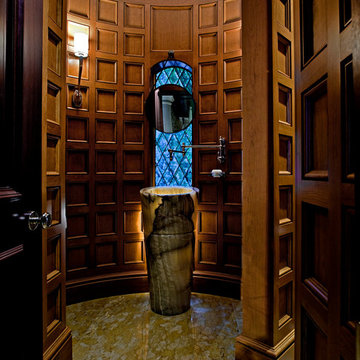
Justin Maconochie
Idées déco pour un WC et toilettes classique en bois brun de taille moyenne avec un lavabo de ferme, un plan de toilette en onyx, un mur marron et un sol en marbre.
Idées déco pour un WC et toilettes classique en bois brun de taille moyenne avec un lavabo de ferme, un plan de toilette en onyx, un mur marron et un sol en marbre.
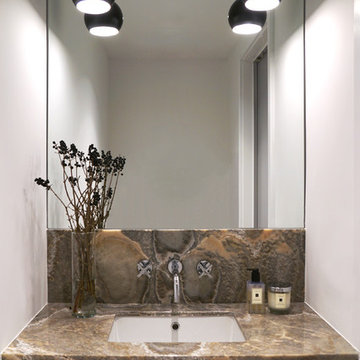
First floor guest bathroom with custom gray smoke onyx vanity, inset sink and Schoolhouse Electric mirror mounted sconces.
Photocredit: Natalia Lorca Ruiz
https://www.houzz.com/pro/natalialorcaruiz/natalia-lorca-ruiz-photography
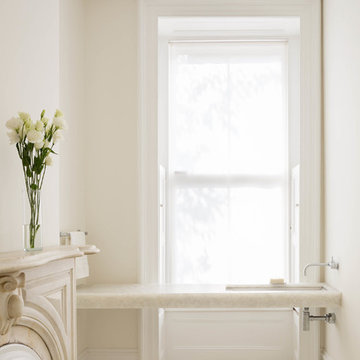
Chris Cooper Photographer
Aménagement d'un WC et toilettes classique avec un lavabo encastré, un plan de toilette en onyx, un mur blanc et un sol en marbre.
Aménagement d'un WC et toilettes classique avec un lavabo encastré, un plan de toilette en onyx, un mur blanc et un sol en marbre.
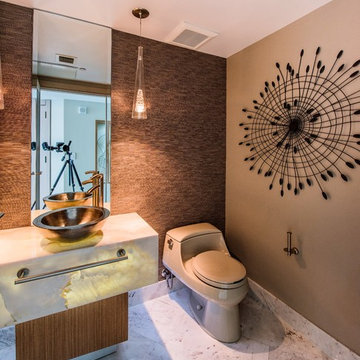
Onix counter with underlighting
Cette image montre un petit WC et toilettes design avec un placard sans porte, WC à poser, un carrelage blanc, un carrelage de pierre, un mur marron, un sol en marbre, une vasque et un plan de toilette en onyx.
Cette image montre un petit WC et toilettes design avec un placard sans porte, WC à poser, un carrelage blanc, un carrelage de pierre, un mur marron, un sol en marbre, une vasque et un plan de toilette en onyx.

Dreams come true in this Gorgeous Transitional Mountain Home located in the desirable gated-community of The RAMBLE. Luxurious Calcutta Gold Marble Kitchen Island, Perimeter Countertops and Backsplash create a Sleek, Modern Look while the 21′ Floor-to-Ceiling Stone Fireplace evokes feelings of Rustic Elegance. Pocket Doors can be tucked away, opening up to the covered Screened-In Patio creating an extra large space for sacred time with friends and family. The Eze Breeze Window System slide down easily allowing a cool breeze to flow in with sounds of birds chirping and the leaves rustling in the trees. Curl up on the couch in front of the real wood burning fireplace while marinated grilled steaks are turned over on the outdoor stainless-steel grill. The Marble Master Bath offers rejuvenation with a free-standing jetted bath tub and extra large shower complete with double sinks.
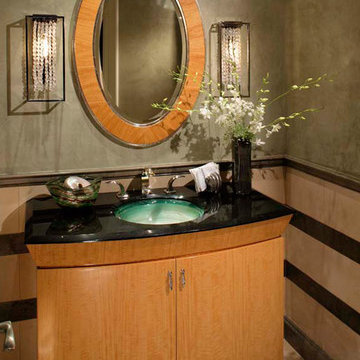
Solanna Custom Furniture - Our clients love their custom built sycamore powder room vanity. With contemporary lines and an under lit vitraform glass sink, it blends perfectly with this warm, transitional home.
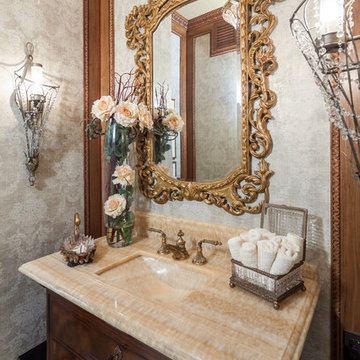
This Powder Room is the jewelry box of the home. It's glass beaded ceiling twinkles from the glow of the crystal chandelier, and is a worthy companion of the onyx countertop.
Designer: Peggy Fuller
Photo Credit: Brad Carr - B-Rad Studios
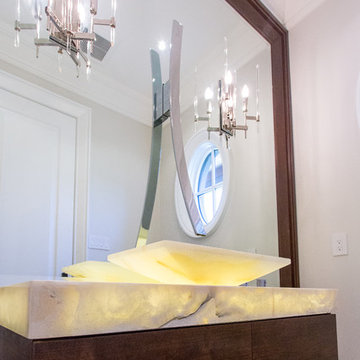
Custom lit up onyx counter and matching sink. Millwork framed mirror, attached wall sconces, faucet, and built-in floating cabinet.
Réalisation d'un WC et toilettes design de taille moyenne avec un placard à porte plane, des portes de placard marrons, un mur beige, un sol en marbre, une vasque, un plan de toilette en onyx et un sol blanc.
Réalisation d'un WC et toilettes design de taille moyenne avec un placard à porte plane, des portes de placard marrons, un mur beige, un sol en marbre, une vasque, un plan de toilette en onyx et un sol blanc.
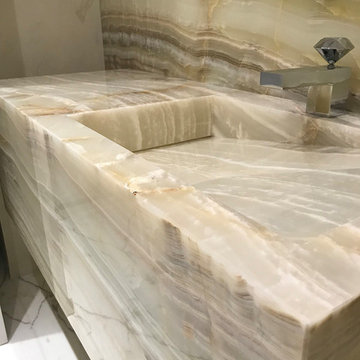
Pour le boudoir du toilette invité, un onyx de grande facture a été choisi sur un seul mur ainsi que pour le mur du wc suspendu le tout agrémenté d'un béton ciré; ce qui a permis d'éviter la pose de plinthe.
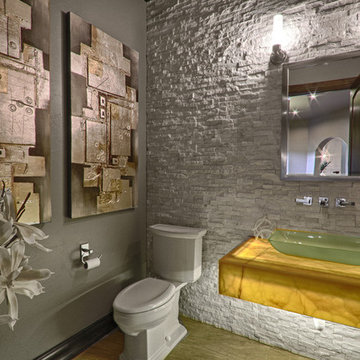
Inspiration pour un WC et toilettes traditionnel de taille moyenne avec une vasque, un plan de toilette en onyx, WC séparés, un mur gris et un sol en marbre.
Idées déco de WC et toilettes avec un sol en marbre et un plan de toilette en onyx
1