Idées déco de WC et toilettes avec un plan de toilette en onyx
Trier par :
Budget
Trier par:Populaires du jour
101 - 120 sur 286 photos
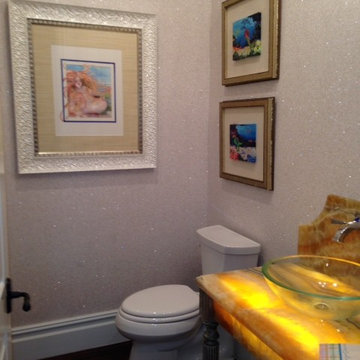
Rebecca Read Photography
Réalisation d'un grand WC et toilettes tradition en bois vieilli avec une vasque, un placard en trompe-l'oeil, un plan de toilette en onyx et parquet foncé.
Réalisation d'un grand WC et toilettes tradition en bois vieilli avec une vasque, un placard en trompe-l'oeil, un plan de toilette en onyx et parquet foncé.

Dreams come true in this Gorgeous Transitional Mountain Home located in the desirable gated-community of The RAMBLE. Luxurious Calcutta Gold Marble Kitchen Island, Perimeter Countertops and Backsplash create a Sleek, Modern Look while the 21′ Floor-to-Ceiling Stone Fireplace evokes feelings of Rustic Elegance. Pocket Doors can be tucked away, opening up to the covered Screened-In Patio creating an extra large space for sacred time with friends and family. The Eze Breeze Window System slide down easily allowing a cool breeze to flow in with sounds of birds chirping and the leaves rustling in the trees. Curl up on the couch in front of the real wood burning fireplace while marinated grilled steaks are turned over on the outdoor stainless-steel grill. The Marble Master Bath offers rejuvenation with a free-standing jetted bath tub and extra large shower complete with double sinks.
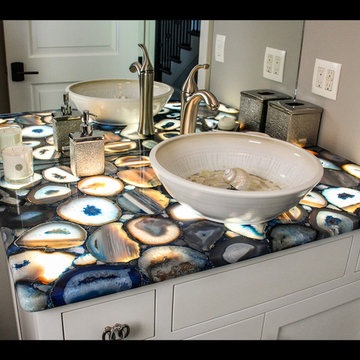
Architectural Design by Helman Sechrist Architecture
Photography by Marie Kinney
Construction by Martin Brothers Contracting, Inc.
Exemple d'un petit WC et toilettes bord de mer avec un placard avec porte à panneau surélevé, des portes de placard blanches, un mur gris, une vasque, un plan de toilette en onyx et un plan de toilette multicolore.
Exemple d'un petit WC et toilettes bord de mer avec un placard avec porte à panneau surélevé, des portes de placard blanches, un mur gris, une vasque, un plan de toilette en onyx et un plan de toilette multicolore.
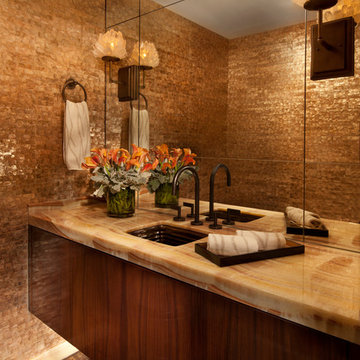
Marshall Morgan Erb Design Inc.
Photo: Nick Johnson
Idées déco pour un WC et toilettes contemporain en bois brun avec un lavabo encastré, un plan de toilette en onyx, un carrelage beige, un mur beige et un placard à porte plane.
Idées déco pour un WC et toilettes contemporain en bois brun avec un lavabo encastré, un plan de toilette en onyx, un carrelage beige, un mur beige et un placard à porte plane.
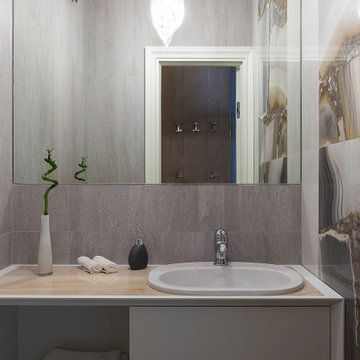
Cette photo montre un petit WC suspendu chic avec un placard à porte plane, des portes de placard blanches, un carrelage marron, des carreaux de céramique, un mur gris, un sol en carrelage de céramique, un lavabo encastré, un plan de toilette en onyx, un sol gris, un plan de toilette blanc et meuble-lavabo suspendu.
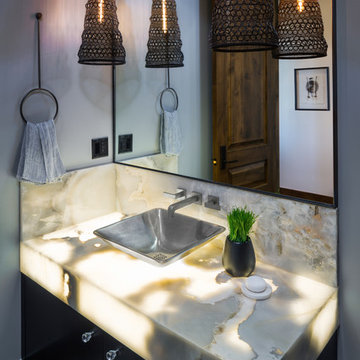
Neumann Photography
Aménagement d'un WC et toilettes montagne de taille moyenne avec un placard à porte plane, des portes de placard noires, WC à poser, un mur gris, un sol en carrelage de porcelaine, une vasque, un plan de toilette en onyx et un sol gris.
Aménagement d'un WC et toilettes montagne de taille moyenne avec un placard à porte plane, des portes de placard noires, WC à poser, un mur gris, un sol en carrelage de porcelaine, une vasque, un plan de toilette en onyx et un sol gris.
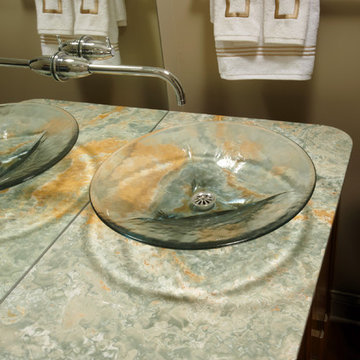
6" x 12" Statuary White tiles on wall
Idée de décoration pour un petit WC et toilettes tradition en bois foncé avec un mur marron et un plan de toilette en onyx.
Idée de décoration pour un petit WC et toilettes tradition en bois foncé avec un mur marron et un plan de toilette en onyx.
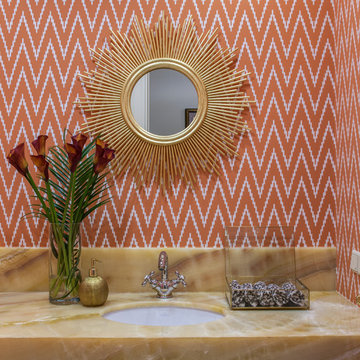
Фотограф: Михаил Степанов
Idée de décoration pour un WC et toilettes tradition avec un mur orange, un lavabo encastré et un plan de toilette en onyx.
Idée de décoration pour un WC et toilettes tradition avec un mur orange, un lavabo encastré et un plan de toilette en onyx.
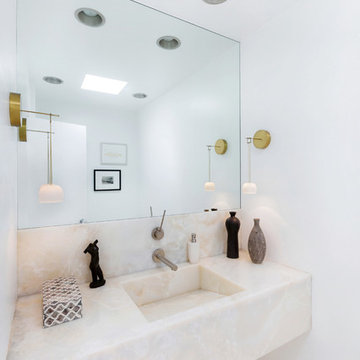
Idée de décoration pour un WC et toilettes vintage avec un lavabo intégré, un mur blanc et un plan de toilette en onyx.
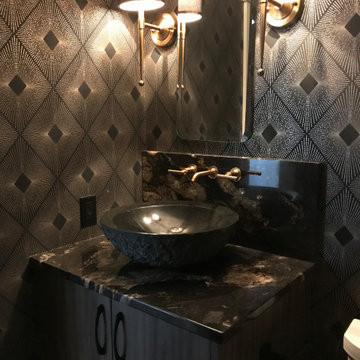
Aménagement d'un WC et toilettes classique avec une vasque, un plan de toilette en onyx et du papier peint.
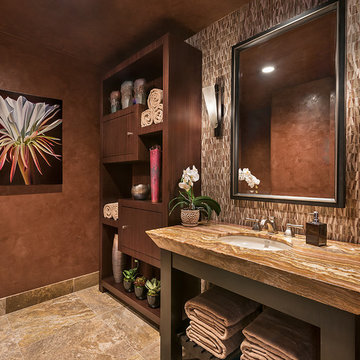
Mark Boisclair Photography
Interior Design: Susan Hersker and Elaine Ryckman
Project designed by Susie Hersker’s Scottsdale interior design firm Design Directives. Design Directives is active in Phoenix, Paradise Valley, Cave Creek, Carefree, Sedona, and beyond.
For more about Design Directives, click here: https://susanherskerasid.com/
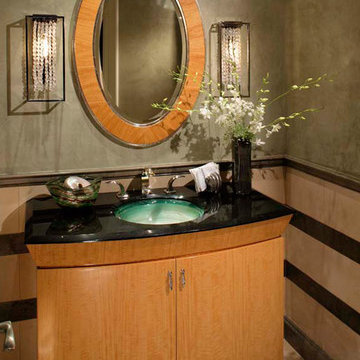
Solanna Custom Furniture - Our clients love their custom built sycamore powder room vanity. With contemporary lines and an under lit vitraform glass sink, it blends perfectly with this warm, transitional home.
Powder room: Top is a carved block of white onyx. Floor is a green quartz. Walls are Silver metal tiles from Ann Sacks.
Cette image montre un WC et toilettes design de taille moyenne avec un lavabo intégré, un placard en trompe-l'oeil, un plan de toilette en onyx, un carrelage gris et carrelage en métal.
Cette image montre un WC et toilettes design de taille moyenne avec un lavabo intégré, un placard en trompe-l'oeil, un plan de toilette en onyx, un carrelage gris et carrelage en métal.
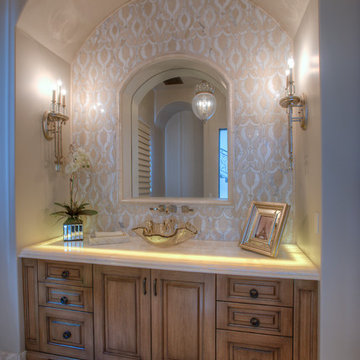
Luxury Transitional Home by Fratantoni Design, Fratantoni Interior Design, and Fratantoni Luxury Estates.
Follow us on Twitter, Facebook, Instagram and Pinterest for more inspiring photos of our work!
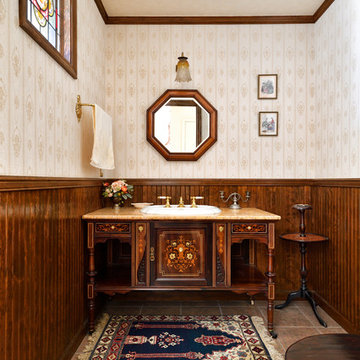
イギリスのアンティークに囲まれた暮らし
Idées déco pour un grand WC et toilettes classique en bois foncé avec un placard en trompe-l'oeil, WC séparés, un mur beige, un sol en carrelage de porcelaine, un lavabo posé, un plan de toilette en onyx, un sol rose et un plan de toilette orange.
Idées déco pour un grand WC et toilettes classique en bois foncé avec un placard en trompe-l'oeil, WC séparés, un mur beige, un sol en carrelage de porcelaine, un lavabo posé, un plan de toilette en onyx, un sol rose et un plan de toilette orange.
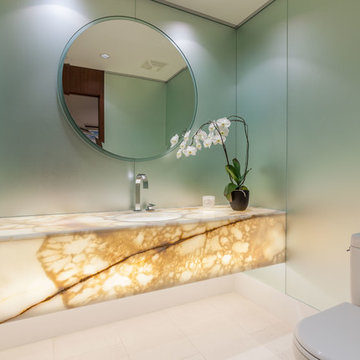
Philip Crocker
Collaborative design work between our clients and ourselves incorporating their own tastes, furniture and artwork as they downsized from a large home to an almost new condo. As with many of our projects we brought in our core group of trade specialists to consult and advise so that we could guide our clients through an easy process of option selections to meet their standards, timeline and budget. A very smooth project from beginning to end that included removal of the existing hardwood and carpet throughout, new painting throughout, some new lighting and detailed art glass work as well as custom metal and millwork. A successful project with excellent results and happy clients!
Do you want to renovate your condo?
Showcase Interiors Ltd. specializes in condo renovations. As well as thorough planning assistance including feasibility reviews and inspections, we can also provide permit acquisition services. We also possess Advanced Clearance through Worksafe BC and all General Liability Insurance for Strata Approval required for your proposed project.
Showcase Interiors Ltd. is a trusted, fully licensed and insured renovations firm offering exceptional service and high quality workmanship. We work with home and business owners to develop, manage and execute small to large renovations and unique installations. We work with accredited interior designers, engineers and authorities to deliver special projects from concept to completion on time & on budget. Our loyal clients love our integrity, reliability, level of service and depth of experience. Contact us today about your project and join our long list of satisfied clients!
We are a proud family business!
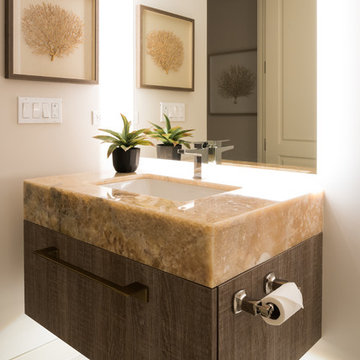
The floating cabinet holds a beautiful onyx countertop accented by the backlit floating mirror.
Photography by CJ Gershon
Aménagement d'un petit WC et toilettes moderne en bois brun avec un placard à porte plane, WC à poser, un sol en carrelage de porcelaine, un lavabo encastré, un plan de toilette en onyx, un sol gris et un plan de toilette beige.
Aménagement d'un petit WC et toilettes moderne en bois brun avec un placard à porte plane, WC à poser, un sol en carrelage de porcelaine, un lavabo encastré, un plan de toilette en onyx, un sol gris et un plan de toilette beige.
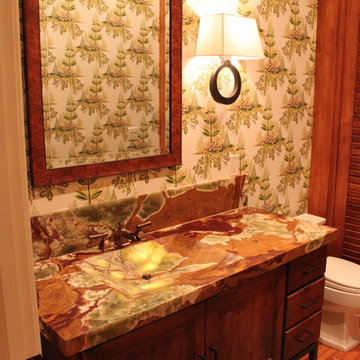
Custom designed and fabricated back-lit green onyx sink and vanity top.
Madison County's Elite Tile and Stone Design Solutions | Best of Houzz |
11317 S. Memorial Pkwy.
Huntsville, AL 35803
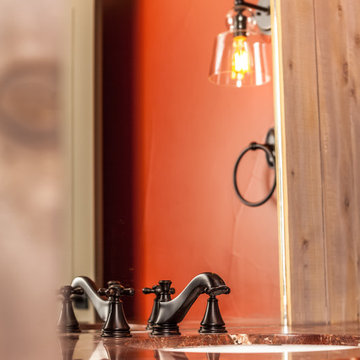
Exemple d'un WC et toilettes chic en bois foncé de taille moyenne avec un placard avec porte à panneau surélevé, WC à poser, un carrelage marron, des carreaux de porcelaine, un sol en carrelage de porcelaine, un lavabo encastré, un plan de toilette en onyx, un mur rouge et un sol marron.
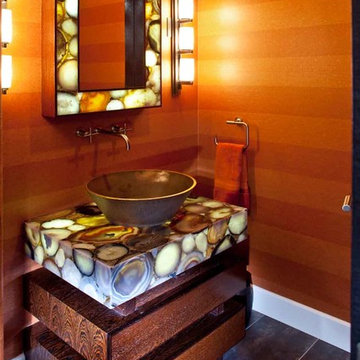
Jim Decker
Cette photo montre un très grand WC et toilettes tendance en bois brun avec un placard en trompe-l'oeil, WC à poser, un mur orange, un sol en carrelage de porcelaine, une vasque, un plan de toilette en onyx, un sol multicolore et un plan de toilette multicolore.
Cette photo montre un très grand WC et toilettes tendance en bois brun avec un placard en trompe-l'oeil, WC à poser, un mur orange, un sol en carrelage de porcelaine, une vasque, un plan de toilette en onyx, un sol multicolore et un plan de toilette multicolore.
Idées déco de WC et toilettes avec un plan de toilette en onyx
6