Idées déco de WC et toilettes avec un plan de toilette en onyx
Trier par :
Budget
Trier par:Populaires du jour
121 - 140 sur 286 photos
1 sur 2
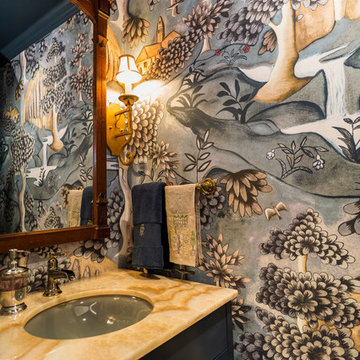
photography by Ryan Davis | CG&S Design-Build
Réalisation d'un petit WC et toilettes bohème avec un plan de toilette en onyx et un plan de toilette orange.
Réalisation d'un petit WC et toilettes bohème avec un plan de toilette en onyx et un plan de toilette orange.

The focal wall of this powder room features a multi-textural pattern of Goya limestone planks with complimenting Goya field tile for the side walls. The floating polished Vanilla Onyx vanity solidifies the design, creating linear movement. The up-lighting showcases the natural characteristics of this beautiful onyx slab. Moca Cream limestone was used to unify the design.
We are please to announce that this powder bath was selected as Bath of the Year by San Diego Home and Garden!
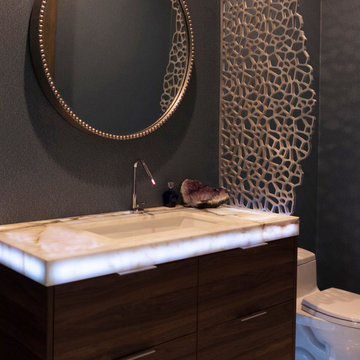
Idée de décoration pour un petit WC et toilettes design en bois foncé avec un placard à porte plane, WC à poser, un mur bleu, un sol en marbre, un lavabo encastré, un plan de toilette en onyx, un sol gris et un plan de toilette gris.
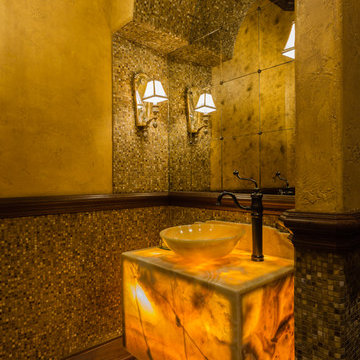
Timeless Tuscan on the Bluff
Idées déco pour un WC et toilettes méditerranéen avec un carrelage multicolore, des carreaux de céramique, un mur beige, tomettes au sol, une vasque, un plan de toilette en onyx et un sol marron.
Idées déco pour un WC et toilettes méditerranéen avec un carrelage multicolore, des carreaux de céramique, un mur beige, tomettes au sol, une vasque, un plan de toilette en onyx et un sol marron.
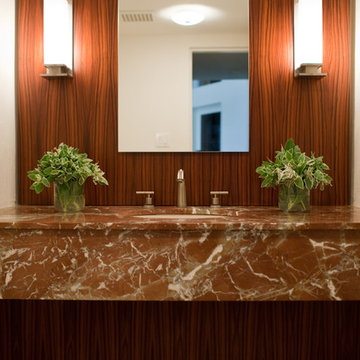
Photo Credit: jamie d photography
Cette image montre un très grand WC et toilettes minimaliste avec un placard sans porte, WC à poser, un sol en calcaire, un lavabo encastré et un plan de toilette en onyx.
Cette image montre un très grand WC et toilettes minimaliste avec un placard sans porte, WC à poser, un sol en calcaire, un lavabo encastré et un plan de toilette en onyx.
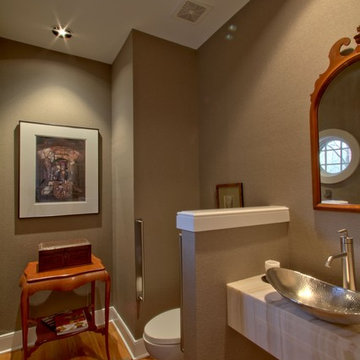
The powder room off of the entryway features an onyx counter with large apron, and a hammered vessel sink.
Design by MWHarris
Photo by Christopher Wright, CR
Built by WrightWorks, LLC
Serving Indianapolis and Carmel, IN
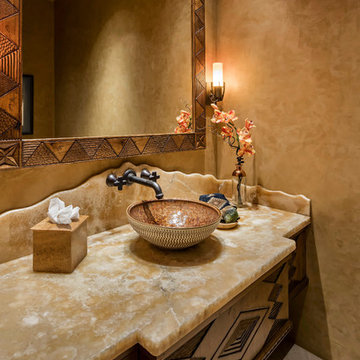
Aménagement d'un WC et toilettes sud-ouest américain avec un placard en trompe-l'oeil, WC à poser, un sol en calcaire, une vasque et un plan de toilette en onyx.
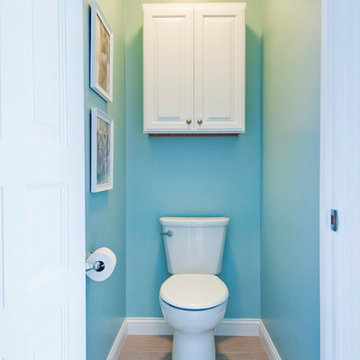
Cette photo montre un grand WC et toilettes bord de mer avec des portes de placard blanches, WC séparés, un mur bleu, un sol en carrelage de terre cuite, un lavabo intégré, un plan de toilette en onyx et un sol marron.
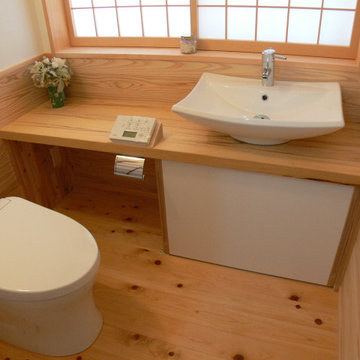
広めのトイレ。お施主様が支給して頂いた板をカウンターに仕上げる。
Cette image montre un WC et toilettes asiatique en bois avec des portes de placard blanches, un mur blanc, parquet clair, une vasque, un plan de toilette en onyx, un sol bleu et meuble-lavabo encastré.
Cette image montre un WC et toilettes asiatique en bois avec des portes de placard blanches, un mur blanc, parquet clair, une vasque, un plan de toilette en onyx, un sol bleu et meuble-lavabo encastré.
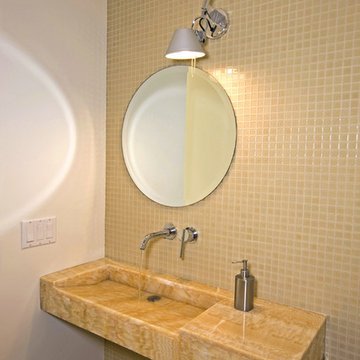
Inspiration pour un WC et toilettes minimaliste de taille moyenne avec un carrelage jaune, un lavabo intégré, un plan de toilette en onyx et mosaïque.
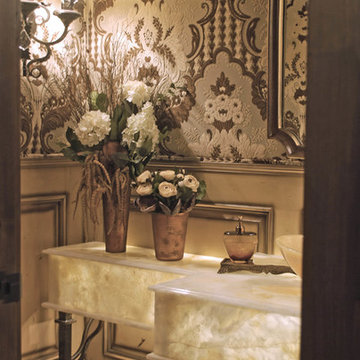
Walking into this custom powder room would remind anyone of one word, luxury. Being so simple, this powder has just the right amount of jaw dropping accents. With its custom upholstered fabric walls to its one of a kind onyx counter, this powder is one for the eye to see.
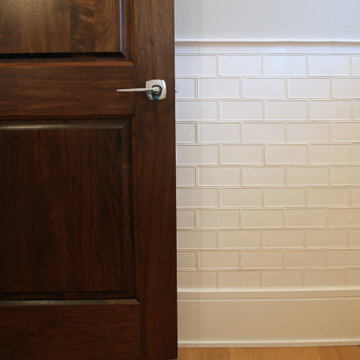
The wall tile in the powder room has a relief edge that gives it great visual dimension. There is an underlit counter top that highlights the fossil stone top. This is understated elegance for sure!
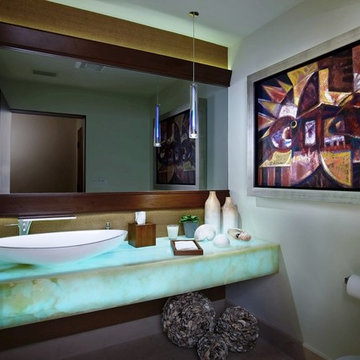
Cette photo montre un grand WC et toilettes tendance avec un placard sans porte, un mur blanc, un sol en calcaire, une vasque, un plan de toilette en onyx, WC à poser, un carrelage blanc, un sol beige et un plan de toilette turquoise.
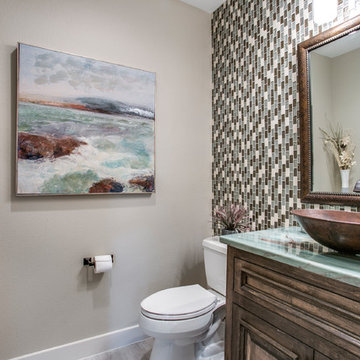
Staging with Deana M. Chow, Photos by Shoot to Sell
Idée de décoration pour un WC et toilettes craftsman de taille moyenne avec un placard en trompe-l'oeil, des portes de placard marrons, WC séparés, un carrelage multicolore, mosaïque, un mur gris, un sol en carrelage de porcelaine, une vasque, un plan de toilette en onyx, un sol gris et un plan de toilette turquoise.
Idée de décoration pour un WC et toilettes craftsman de taille moyenne avec un placard en trompe-l'oeil, des portes de placard marrons, WC séparés, un carrelage multicolore, mosaïque, un mur gris, un sol en carrelage de porcelaine, une vasque, un plan de toilette en onyx, un sol gris et un plan de toilette turquoise.
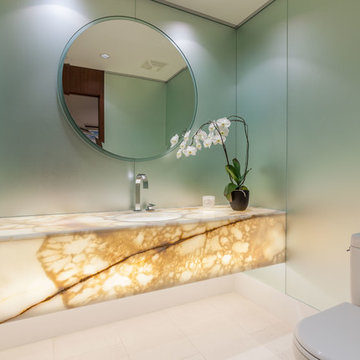
Philip Crocker
Collaborative design work between our clients and ourselves incorporating their own tastes, furniture and artwork as they downsized from a large home to an almost new condo. As with many of our projects we brought in our core group of trade specialists to consult and advise so that we could guide our clients through an easy process of option selections to meet their standards, timeline and budget. A very smooth project from beginning to end that included removal of the existing hardwood and carpet throughout, new painting throughout, some new lighting and detailed art glass work as well as custom metal and millwork. A successful project with excellent results and happy clients!
Do you want to renovate your condo?
Showcase Interiors Ltd. specializes in condo renovations. As well as thorough planning assistance including feasibility reviews and inspections, we can also provide permit acquisition services. We also possess Advanced Clearance through Worksafe BC and all General Liability Insurance for Strata Approval required for your proposed project.
Showcase Interiors Ltd. is a trusted, fully licensed and insured renovations firm offering exceptional service and high quality workmanship. We work with home and business owners to develop, manage and execute small to large renovations and unique installations. We work with accredited interior designers, engineers and authorities to deliver special projects from concept to completion on time & on budget. Our loyal clients love our integrity, reliability, level of service and depth of experience. Contact us today about your project and join our long list of satisfied clients!
We are a proud family business!
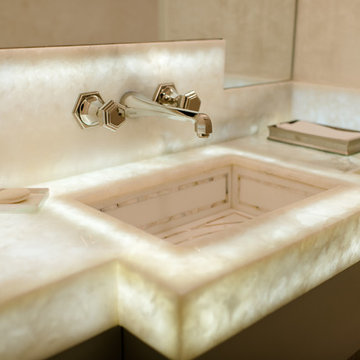
Transitional powder bath with lighted onyx countertop & backsplash with wall mounted nickel faucet, & mother of pearl sink
Idées déco pour un WC et toilettes classique de taille moyenne avec un plan de toilette en onyx, un mur beige, un lavabo encastré et un plan de toilette blanc.
Idées déco pour un WC et toilettes classique de taille moyenne avec un plan de toilette en onyx, un mur beige, un lavabo encastré et un plan de toilette blanc.
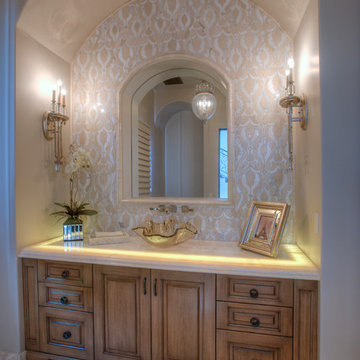
We love this bathrooms custom vanity, vessel sink, backsplash, and the backlit onyx countertop.
Idée de décoration pour un très grand WC et toilettes méditerranéen en bois brun avec un placard en trompe-l'oeil, WC à poser, un carrelage beige, mosaïque, un mur blanc, une vasque, un plan de toilette en onyx, un sol en carrelage de porcelaine et un sol blanc.
Idée de décoration pour un très grand WC et toilettes méditerranéen en bois brun avec un placard en trompe-l'oeil, WC à poser, un carrelage beige, mosaïque, un mur blanc, une vasque, un plan de toilette en onyx, un sol en carrelage de porcelaine et un sol blanc.
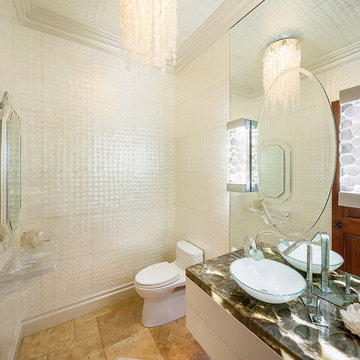
This project combines high end earthy elements with elegant, modern furnishings. We wanted to re invent the beach house concept and create an home which is not your typical coastal retreat. By combining stronger colors and textures, we gave the spaces a bolder and more permanent feel. Yet, as you travel through each room, you can't help but feel invited and at home.
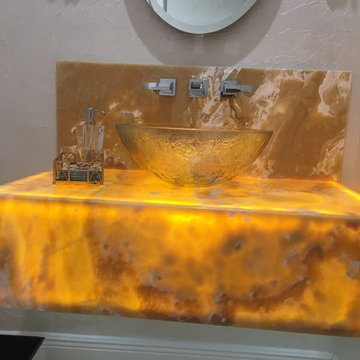
Ultimate Stone_
Inspiration pour un WC et toilettes design de taille moyenne avec un mur marron, une vasque et un plan de toilette en onyx.
Inspiration pour un WC et toilettes design de taille moyenne avec un mur marron, une vasque et un plan de toilette en onyx.
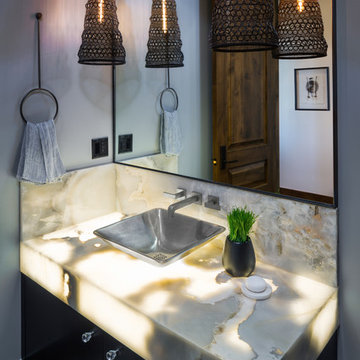
Neumann Photography
Aménagement d'un WC et toilettes montagne de taille moyenne avec un placard à porte plane, des portes de placard noires, WC à poser, un mur gris, un sol en carrelage de porcelaine, une vasque, un plan de toilette en onyx et un sol gris.
Aménagement d'un WC et toilettes montagne de taille moyenne avec un placard à porte plane, des portes de placard noires, WC à poser, un mur gris, un sol en carrelage de porcelaine, une vasque, un plan de toilette en onyx et un sol gris.
Idées déco de WC et toilettes avec un plan de toilette en onyx
7