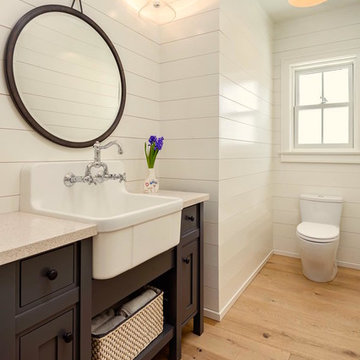Idées déco de WC et toilettes avec des portes de placard grises et un plan de toilette en quartz
Trier par :
Budget
Trier par:Populaires du jour
1 - 20 sur 169 photos
1 sur 3
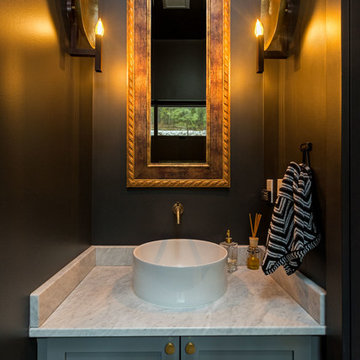
The dark walls and gold tones of the mirror and lights bring warmth to this beautiful powder room.
(Joel Riner Photography)
Idée de décoration pour un petit WC et toilettes minimaliste avec un placard avec porte à panneau encastré, des portes de placard grises, un mur noir, une vasque et un plan de toilette en quartz.
Idée de décoration pour un petit WC et toilettes minimaliste avec un placard avec porte à panneau encastré, des portes de placard grises, un mur noir, une vasque et un plan de toilette en quartz.

A glammed-up Half bathroom for a sophisticated modern family.
A warm/dark color palette to accentuate the luxe chrome accents. A unique metallic wallpaper design combined with a wood slats wall design and the perfect paint color
generated a dark moody yet luxurious half-bathroom.
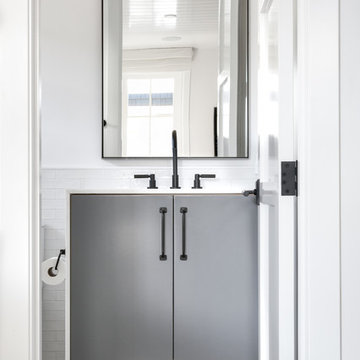
Chad Mellon Photographer
Réalisation d'un petit WC et toilettes minimaliste avec un placard à porte plane, des portes de placard grises, un mur blanc, un lavabo encastré, un plan de toilette en quartz et un sol gris.
Réalisation d'un petit WC et toilettes minimaliste avec un placard à porte plane, des portes de placard grises, un mur blanc, un lavabo encastré, un plan de toilette en quartz et un sol gris.

White and bright combines with natural elements for a serene San Francisco Sunset Neighborhood experience.
Aménagement d'un petit WC et toilettes classique avec un placard à porte shaker, des portes de placard grises, WC à poser, un carrelage blanc, des dalles de pierre, un mur gris, un sol en bois brun, un lavabo encastré, un plan de toilette en quartz, un sol gris, un plan de toilette blanc et meuble-lavabo encastré.
Aménagement d'un petit WC et toilettes classique avec un placard à porte shaker, des portes de placard grises, WC à poser, un carrelage blanc, des dalles de pierre, un mur gris, un sol en bois brun, un lavabo encastré, un plan de toilette en quartz, un sol gris, un plan de toilette blanc et meuble-lavabo encastré.

Aménagement d'un WC et toilettes moderne de taille moyenne avec des portes de placard grises, WC à poser, un carrelage noir, un carrelage métro, parquet clair, un lavabo encastré, un plan de toilette en quartz, un plan de toilette gris, meuble-lavabo suspendu, un plafond voûté et un mur beige.
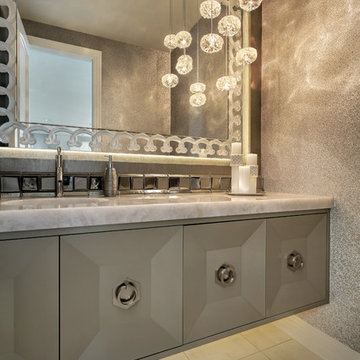
Among all the beautiful elements in this powder room, the back-lit Lalique mirror is a standout. We love the way it reflects the multi-faceted pendant lights and the textural, beaded wall covering. We also custom designed a floating vanity with a metallic finish and warm under cabinet lighting to create a contemporary, open and airy feeling in this space.
Photo by Larry Malvin
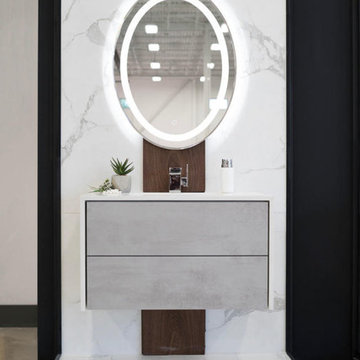
A unique and pretty texture highlight to living. A perfect combination of Calacatta high gloss polished tile and Handcrafted natural hard walnut.
Our Bella Powder room brings unique and gorgeous textures to your home. With handcrafted natural hard walnut wood it incorporates natural elements, essentially giving the room a relaxing feel. The Calacatta tiles create depth with a sleek and modern effect. The LED vanity mirror enhances the beauty of the wood and tiles. The push-open drawers create the ultimate minimalist design. This powder room perfectly ties in a rustic yet modern look. The Bella room is great for unwanted storage in your main washroom as well as any makeup or personal belongings. Our price for the Bella powder room package is only $4888.00 (plus applicable taxes).
Floor tile: Brown, 12 x 24 “, Calacatta high gloss polished
Wall tile: Brown, 24 x 48″, Big slab Calacatta high gloss
Wall Material: 1 x 9 “, Handcrafted natural hard walnut
Vanity cabinet: White, Both side stone waterfall counter top, push open drawer
Vanity top: Floating design
Sink: White, 18″
Faucets: Chrome, Glossy chrome finish
Mirror: 24 x 32″, UL certified LED panel with touch switch
Wall paint: Grey-Blue, Benjamin Moore
Toilet: White, American Standard with dual flush
Lighting: Energy green pots
Terms and conditions for powder rooms:
Price for the powder room package is for a maximum of 30 sq ft. Additional costs will apply for a larger room. Vanity wall tiles are within 4-5 feet. Tile back splash only behind mirror vanity. We will not change plumbing or redesign
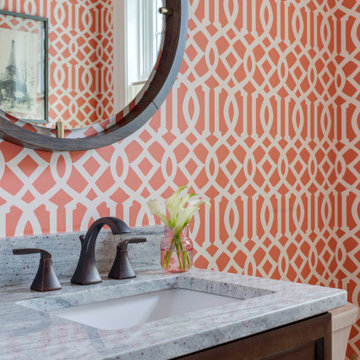
TEAM:
Interior Design: LDa Architecture & Interiors
Builder: Sagamore Select
Photographer: Greg Premru Photography
Inspiration pour un petit WC et toilettes traditionnel avec un placard avec porte à panneau encastré, des portes de placard grises, un plan de toilette en quartz, un plan de toilette gris, meuble-lavabo sur pied et du papier peint.
Inspiration pour un petit WC et toilettes traditionnel avec un placard avec porte à panneau encastré, des portes de placard grises, un plan de toilette en quartz, un plan de toilette gris, meuble-lavabo sur pied et du papier peint.
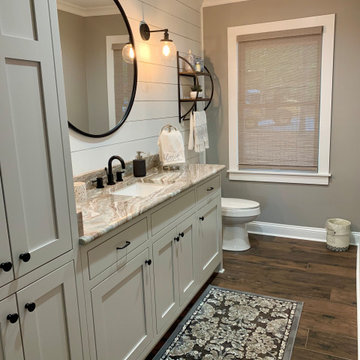
Gorgeous powder room with gray cabinets and quartzite countertops. Matte Black hardware.
Idées déco pour un WC et toilettes campagne de taille moyenne avec des portes de placard grises, un plan de toilette en quartz et un plan de toilette multicolore.
Idées déco pour un WC et toilettes campagne de taille moyenne avec des portes de placard grises, un plan de toilette en quartz et un plan de toilette multicolore.
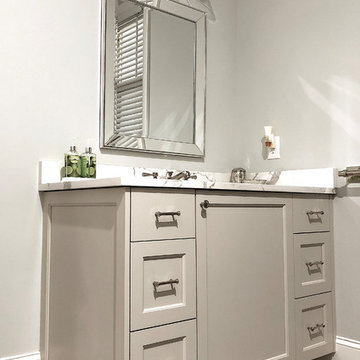
Idées déco pour un WC et toilettes classique de taille moyenne avec un placard avec porte à panneau encastré, des portes de placard grises, WC séparés, un mur gris, un sol en carrelage de porcelaine, un lavabo encastré, un plan de toilette en quartz, un sol marron et un plan de toilette blanc.
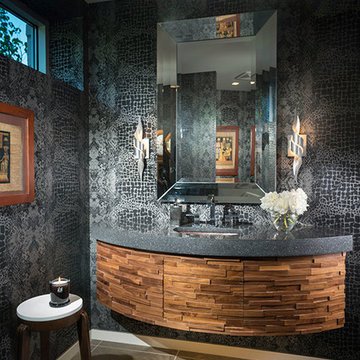
Cette photo montre un WC et toilettes tendance de taille moyenne avec des portes de placard grises, un mur gris, un sol en carrelage de porcelaine, un lavabo encastré, un plan de toilette en quartz, un sol gris et un plan de toilette gris.
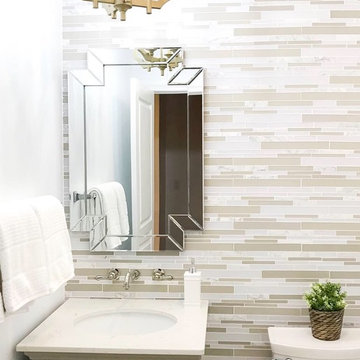
PHOTO CREDIT: INTERIOR DESIGN BY: HOUSE OF JORDYN ©
We can’t say enough about powder rooms, we love them! Even though they are small spaces, it still presents an amazing opportunity to showcase your design style! Our clients requested a modern and sleek customized look. With this in mind, we were able to give them special features like a wall mounted faucet, a mosaic tile accent wall, and a custom vanity. One of the challenges that comes with this design are the additional plumbing features. We even went a step ahead an installed a seamless access wall panel in the room behind the space with access to all the pipes. This way their beautiful accent wall will never be compromised if they ever need to access the pipes.
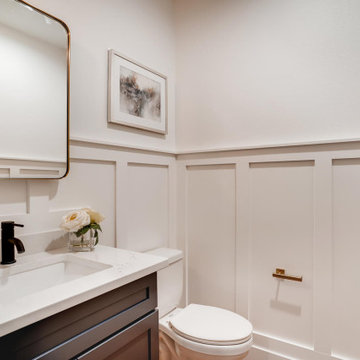
Réalisation d'un WC et toilettes tradition avec un placard à porte shaker, des portes de placard grises, WC à poser, un mur blanc, un lavabo encastré, un plan de toilette en quartz et meuble-lavabo encastré.
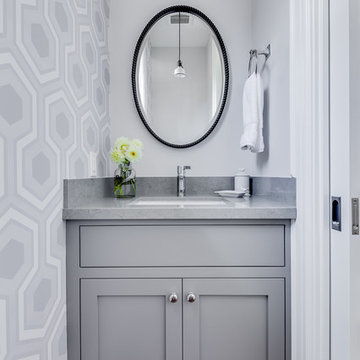
Aménagement d'un petit WC et toilettes classique avec un placard à porte shaker, des portes de placard grises, un mur gris, parquet foncé, un lavabo encastré, un plan de toilette en quartz et un sol marron.
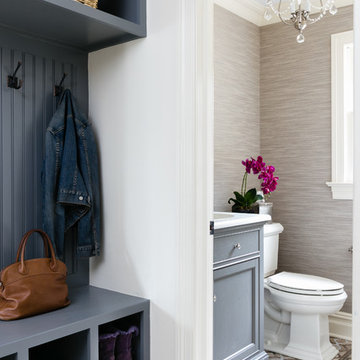
In the mud room, we built a coat rack with cubbies for backpacks, shoes and boots with a wainscoting back, painted in gray for contrast but coordinated with the powder room vanity and floor. The bench offers a perfect place to sit while taking off or putting on shoes.
The powder room has a washable woven wallcovering and a patterned porcelain floor. The nickel chandelier is open and airy with light crystal accents, which coordinate with the vanity knobs. Six inch crown molding in ivory continues through the entire first floor.
Photography: Lauren Hagerstrom
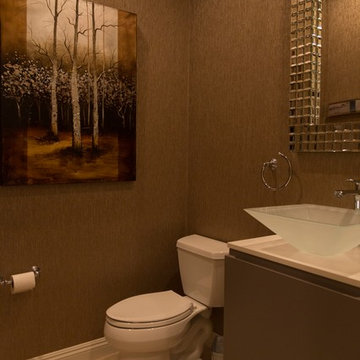
Arslan Gusengadzhiev
Aménagement d'un petit WC et toilettes contemporain avec un lavabo de ferme, un placard à porte plane, des portes de placard grises, un plan de toilette en quartz, WC séparés, un carrelage beige, un mur marron et un sol en carrelage de céramique.
Aménagement d'un petit WC et toilettes contemporain avec un lavabo de ferme, un placard à porte plane, des portes de placard grises, un plan de toilette en quartz, WC séparés, un carrelage beige, un mur marron et un sol en carrelage de céramique.

Have you ever had a powder room that’s just too small? A clever way to fix that is to break into the adjacent room! This powder room shared a wall with the water heater closet, so we relocated the water heater and used that closet space to add a sink area. Instant size upgrade!
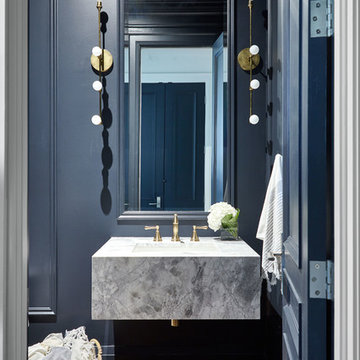
Aménagement d'un WC et toilettes classique avec des portes de placard grises, un sol en bois brun, un lavabo encastré, un plan de toilette en quartz, un sol marron et un mur bleu.
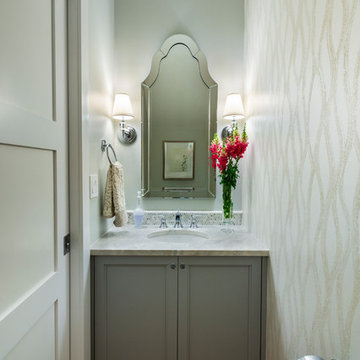
photography: Paul Grdina
Inspiration pour un petit WC et toilettes traditionnel avec un placard avec porte à panneau encastré, des portes de placard grises, un plan de toilette en quartz et un plan de toilette beige.
Inspiration pour un petit WC et toilettes traditionnel avec un placard avec porte à panneau encastré, des portes de placard grises, un plan de toilette en quartz et un plan de toilette beige.
Idées déco de WC et toilettes avec des portes de placard grises et un plan de toilette en quartz
1
