Idées déco de WC et toilettes avec un carrelage beige et un plan de toilette en quartz
Trier par :
Budget
Trier par:Populaires du jour
1 - 20 sur 119 photos
1 sur 3

This guest bath is a fun mix of color and style. Blue custom cabinets were used with lovely hand painted tiles.
Idée de décoration pour un petit WC et toilettes méditerranéen avec un placard à porte plane, des portes de placard bleues, un carrelage beige, un plan de toilette en quartz, un plan de toilette beige et meuble-lavabo encastré.
Idée de décoration pour un petit WC et toilettes méditerranéen avec un placard à porte plane, des portes de placard bleues, un carrelage beige, un plan de toilette en quartz, un plan de toilette beige et meuble-lavabo encastré.

Quick Pic Tours
Aménagement d'un petit WC et toilettes classique avec un placard à porte shaker, des portes de placard grises, WC séparés, un carrelage beige, un carrelage métro, un mur beige, parquet clair, un lavabo encastré, un plan de toilette en quartz, un sol marron et un plan de toilette blanc.
Aménagement d'un petit WC et toilettes classique avec un placard à porte shaker, des portes de placard grises, WC séparés, un carrelage beige, un carrelage métro, un mur beige, parquet clair, un lavabo encastré, un plan de toilette en quartz, un sol marron et un plan de toilette blanc.

Trent Teigen
Idée de décoration pour un WC et toilettes design de taille moyenne avec un carrelage de pierre, un sol en carrelage de porcelaine, un lavabo intégré, un plan de toilette en quartz, un placard sans porte, des portes de placard beiges, un carrelage beige, un mur beige et un sol beige.
Idée de décoration pour un WC et toilettes design de taille moyenne avec un carrelage de pierre, un sol en carrelage de porcelaine, un lavabo intégré, un plan de toilette en quartz, un placard sans porte, des portes de placard beiges, un carrelage beige, un mur beige et un sol beige.
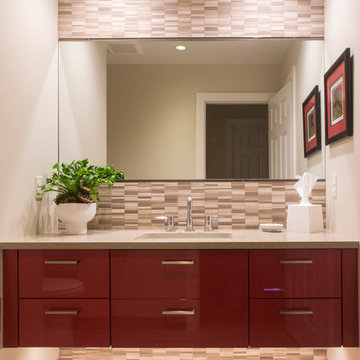
Idées déco pour un WC et toilettes contemporain avec un lavabo encastré, un placard à porte plane, un plan de toilette en quartz, un carrelage beige et un sol en marbre.

Floating powder bath cabinet with horizontal grain match and under cabinet LED lighting. Matching quartzite to the kitchen countertop. Similar tile/wood detail on the walls carry through into the powder bath, which include our custom walnut trim.
Photos: SpartaPhoto - Alex Rentzis
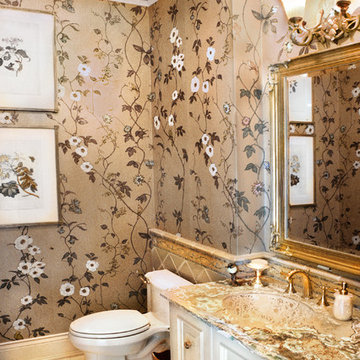
Idée de décoration pour un WC et toilettes tradition avec un lavabo encastré, WC à poser, un placard avec porte à panneau surélevé, des portes de placard blanches, un plan de toilette en quartz, un carrelage beige et des carreaux de porcelaine.
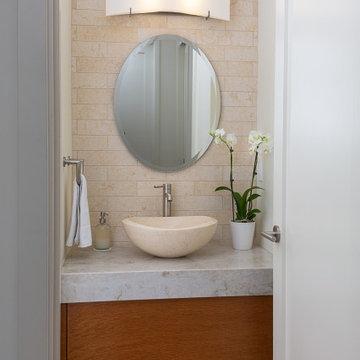
Exemple d'un WC et toilettes avec un placard à porte plane, des portes de placard marrons, WC à poser, un carrelage beige, un carrelage de pierre, un mur blanc, parquet foncé, une vasque, un plan de toilette en quartz, un sol marron, un plan de toilette beige et meuble-lavabo suspendu.
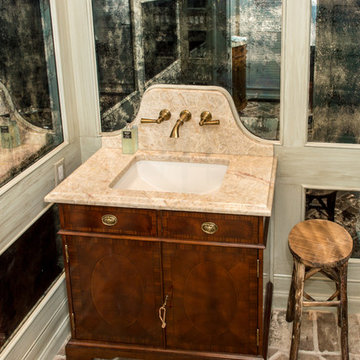
Countertop for the vanity in the powder room is a Tajmahal polished quartzite in a milky brown color and an Ogee edged detail enhancement. The owner chose antique mirrors to go from floor to ceiling for an interesting feature. The faucets go through the wall to allow for more counter space. The scalloped backsplash is a nice detail. The floor is a traditional Savannah red brick installed in a herringbone pattern.

Cette photo montre un petit WC et toilettes tendance avec un lavabo intégré, un mur blanc, parquet clair, un placard sans porte, des portes de placard blanches, WC séparés, un carrelage beige, un carrelage de pierre, un plan de toilette en quartz, un sol beige et un plan de toilette blanc.
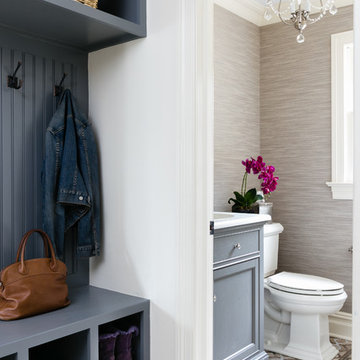
In the mud room, we built a coat rack with cubbies for backpacks, shoes and boots with a wainscoting back, painted in gray for contrast but coordinated with the powder room vanity and floor. The bench offers a perfect place to sit while taking off or putting on shoes.
The powder room has a washable woven wallcovering and a patterned porcelain floor. The nickel chandelier is open and airy with light crystal accents, which coordinate with the vanity knobs. Six inch crown molding in ivory continues through the entire first floor.
Photography: Lauren Hagerstrom

We designed an update to this small guest cloakroom in a period property in Edgbaston. We used a calming colour palette and introduced texture in some of the tiled areas which are highlighted with the placement of lights. A bespoke vanity was created from Caeserstone Quartz to fit the space perfectly and create a streamlined design.

Photo : Romain Ricard
Idées déco pour un petit WC suspendu contemporain en bois brun avec un placard à porte affleurante, un carrelage beige, des carreaux de céramique, un mur beige, un sol en carrelage de céramique, un plan vasque, un plan de toilette en quartz, un sol beige, un plan de toilette noir et meuble-lavabo suspendu.
Idées déco pour un petit WC suspendu contemporain en bois brun avec un placard à porte affleurante, un carrelage beige, des carreaux de céramique, un mur beige, un sol en carrelage de céramique, un plan vasque, un plan de toilette en quartz, un sol beige, un plan de toilette noir et meuble-lavabo suspendu.
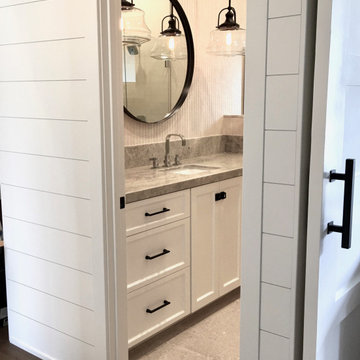
Total transformation turning this older home into a updated modern farmhouse style. Natural wire brushed oak floors thru out, An inviiting color scheme of neutral linens, whites and accents of indigo. Guest bath with limestone floors.
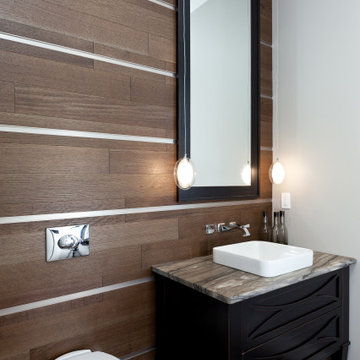
A striking space for guest to use featuring a custom vanity, hardwood used on the wall and a wall hung toilet
Cette image montre un petit WC suspendu traditionnel en bois foncé et bois avec un placard à porte shaker, un carrelage beige, un mur beige, un sol en bois brun, une vasque, un plan de toilette en quartz, un sol marron, un plan de toilette gris et meuble-lavabo encastré.
Cette image montre un petit WC suspendu traditionnel en bois foncé et bois avec un placard à porte shaker, un carrelage beige, un mur beige, un sol en bois brun, une vasque, un plan de toilette en quartz, un sol marron, un plan de toilette gris et meuble-lavabo encastré.
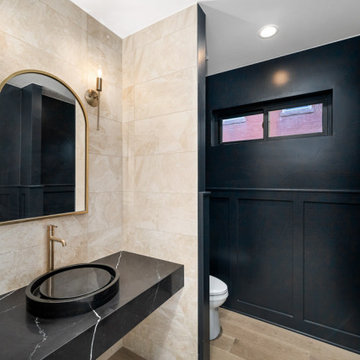
Idée de décoration pour un WC et toilettes urbain avec des portes de placard noires, WC séparés, un carrelage beige, des carreaux de porcelaine, un mur noir, parquet clair, une vasque, un plan de toilette en quartz, un sol marron, un plan de toilette noir et meuble-lavabo suspendu.

Photography: Ryan Garvin
Réalisation d'un WC et toilettes vintage en bois brun avec un carrelage blanc, un carrelage beige, un carrelage marron, un carrelage en pâte de verre, un mur blanc, un plan de toilette en quartz, un placard à porte plane, un lavabo encastré et un plan de toilette blanc.
Réalisation d'un WC et toilettes vintage en bois brun avec un carrelage blanc, un carrelage beige, un carrelage marron, un carrelage en pâte de verre, un mur blanc, un plan de toilette en quartz, un placard à porte plane, un lavabo encastré et un plan de toilette blanc.
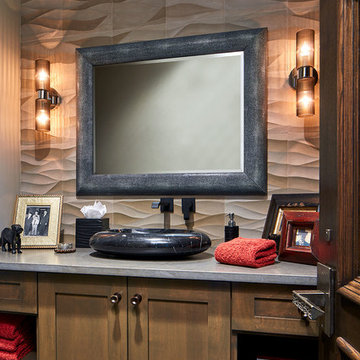
I wanted big style in a small space for the bathroom in the husband's study/entertainment area. The focal points are the black leather framed mirror, flanked by ribbed Murano glass sconces, and the glass tile wall. The wavy pattern introduces gentle motion into the space. The sleek black vessel sink on the gray quartzite countertop adds another texture plus subtle pattern to the design. Notice how the open shelving in the vanity gives our client easy access to towels, and allows him to display a valet box.
Photo by Brian Gassel

Floating vanity with vessel sink. Genuine stone wall and wallpaper. Plumbing in polished nickel. Pendants hang from ceiling but additional light is Shulter mirror. Under Cabinet lighting reflects this beautiful marble floor and solid walnut cabinet.
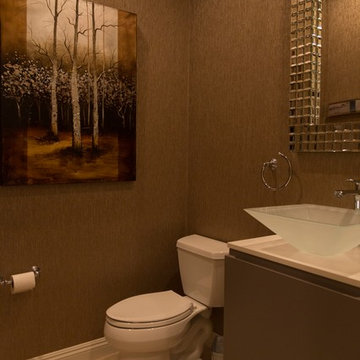
Arslan Gusengadzhiev
Aménagement d'un petit WC et toilettes contemporain avec un lavabo de ferme, un placard à porte plane, des portes de placard grises, un plan de toilette en quartz, WC séparés, un carrelage beige, un mur marron et un sol en carrelage de céramique.
Aménagement d'un petit WC et toilettes contemporain avec un lavabo de ferme, un placard à porte plane, des portes de placard grises, un plan de toilette en quartz, WC séparés, un carrelage beige, un mur marron et un sol en carrelage de céramique.
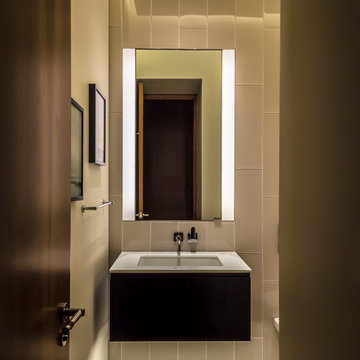
Idée de décoration pour un WC suspendu design de taille moyenne avec un placard à porte plane, un carrelage beige, un carrelage en pâte de verre, un mur beige, un sol en bois brun, un lavabo encastré et un plan de toilette en quartz.
Idées déco de WC et toilettes avec un carrelage beige et un plan de toilette en quartz
1