Idées déco de WC et toilettes avec un plan de toilette en quartz et un plan de toilette noir
Trier par :
Budget
Trier par:Populaires du jour
1 - 20 sur 63 photos
1 sur 3

This project began with an entire penthouse floor of open raw space which the clients had the opportunity to section off the piece that suited them the best for their needs and desires. As the design firm on the space, LK Design was intricately involved in determining the borders of the space and the way the floor plan would be laid out. Taking advantage of the southwest corner of the floor, we were able to incorporate three large balconies, tremendous views, excellent light and a layout that was open and spacious. There is a large master suite with two large dressing rooms/closets, two additional bedrooms, one and a half additional bathrooms, an office space, hearth room and media room, as well as the large kitchen with oversized island, butler's pantry and large open living room. The clients are not traditional in their taste at all, but going completely modern with simple finishes and furnishings was not their style either. What was produced is a very contemporary space with a lot of visual excitement. Every room has its own distinct aura and yet the whole space flows seamlessly. From the arched cloud structure that floats over the dining room table to the cathedral type ceiling box over the kitchen island to the barrel ceiling in the master bedroom, LK Design created many features that are unique and help define each space. At the same time, the open living space is tied together with stone columns and built-in cabinetry which are repeated throughout that space. Comfort, luxury and beauty were the key factors in selecting furnishings for the clients. The goal was to provide furniture that complimented the space without fighting it.
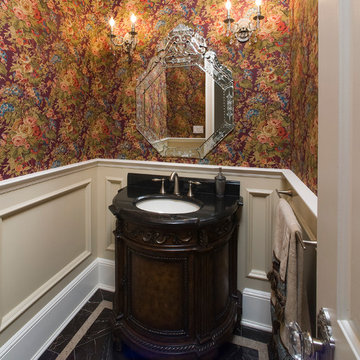
Interior Design by In-Site Interior Design
Photography by Lovi Photography
Réalisation d'un WC et toilettes tradition en bois foncé de taille moyenne avec un lavabo encastré, un placard en trompe-l'oeil, un plan de toilette en quartz, WC séparés, un mur multicolore et un plan de toilette noir.
Réalisation d'un WC et toilettes tradition en bois foncé de taille moyenne avec un lavabo encastré, un placard en trompe-l'oeil, un plan de toilette en quartz, WC séparés, un mur multicolore et un plan de toilette noir.
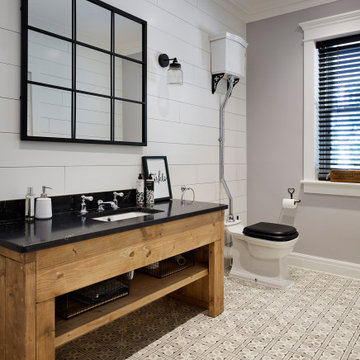
Idées déco pour un WC et toilettes bord de mer en bois brun avec un placard sans porte, un mur blanc, un sol en carrelage de céramique, un plan de toilette en quartz, un sol gris et un plan de toilette noir.

belvedere Marble, and crocodile wallpaper
Cette photo montre un très grand WC suspendu romantique avec un placard en trompe-l'oeil, des portes de placard noires, un carrelage noir, du carrelage en marbre, un mur beige, un sol en marbre, un lavabo suspendu, un plan de toilette en quartz, un sol noir, un plan de toilette noir et meuble-lavabo suspendu.
Cette photo montre un très grand WC suspendu romantique avec un placard en trompe-l'oeil, des portes de placard noires, un carrelage noir, du carrelage en marbre, un mur beige, un sol en marbre, un lavabo suspendu, un plan de toilette en quartz, un sol noir, un plan de toilette noir et meuble-lavabo suspendu.

Modern lines and chrome finishes mix with the deep stained wood paneled walls. This Powder Bath is a unique space, designed with a custom pedestal vanity - built in a tiered design to display a glass bowled vessel sink. It the perfect combination of funky designs, modern finishes and natural tones.
Erika Barczak, By Design Interiors, Inc.
Photo Credit: Michael Kaskel www.kaskelphoto.com
Builder: Roy Van Den Heuvel, Brand R Construction
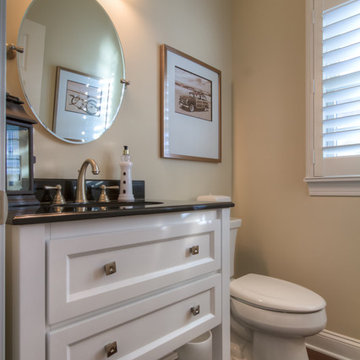
Jim Rambo Photography
Réalisation d'un petit WC et toilettes marin avec un placard avec porte à panneau encastré, des portes de placard blanches, WC séparés, un mur beige, un sol en bois brun, un lavabo encastré, un plan de toilette en quartz et un plan de toilette noir.
Réalisation d'un petit WC et toilettes marin avec un placard avec porte à panneau encastré, des portes de placard blanches, WC séparés, un mur beige, un sol en bois brun, un lavabo encastré, un plan de toilette en quartz et un plan de toilette noir.

Photo : Romain Ricard
Idées déco pour un petit WC suspendu contemporain en bois brun avec un placard à porte affleurante, un carrelage beige, des carreaux de céramique, un mur beige, un sol en carrelage de céramique, un plan vasque, un plan de toilette en quartz, un sol beige, un plan de toilette noir et meuble-lavabo suspendu.
Idées déco pour un petit WC suspendu contemporain en bois brun avec un placard à porte affleurante, un carrelage beige, des carreaux de céramique, un mur beige, un sol en carrelage de céramique, un plan vasque, un plan de toilette en quartz, un sol beige, un plan de toilette noir et meuble-lavabo suspendu.

Aménagement d'un WC suspendu classique avec un placard en trompe-l'oeil, des portes de placard marrons, un mur vert, un sol en bois brun, un lavabo encastré, un plan de toilette en quartz, un sol beige, un plan de toilette noir, meuble-lavabo sur pied et poutres apparentes.
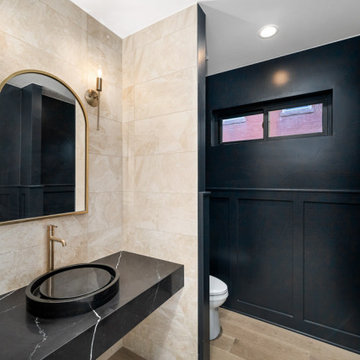
Idée de décoration pour un WC et toilettes urbain avec des portes de placard noires, WC séparés, un carrelage beige, des carreaux de porcelaine, un mur noir, parquet clair, une vasque, un plan de toilette en quartz, un sol marron, un plan de toilette noir et meuble-lavabo suspendu.

Stunning black and gold powder room
Tony Soluri Photography
Idées déco pour un WC et toilettes contemporain de taille moyenne avec un placard à porte plane, des portes de placard noires, WC séparés, un mur noir, un sol en carrelage de porcelaine, un lavabo encastré, un plan de toilette en quartz, un sol noir, un plan de toilette noir, meuble-lavabo encastré, un plafond en papier peint et du papier peint.
Idées déco pour un WC et toilettes contemporain de taille moyenne avec un placard à porte plane, des portes de placard noires, WC séparés, un mur noir, un sol en carrelage de porcelaine, un lavabo encastré, un plan de toilette en quartz, un sol noir, un plan de toilette noir, meuble-lavabo encastré, un plafond en papier peint et du papier peint.

Idées déco pour un WC et toilettes contemporain de taille moyenne avec des portes de placard blanches, un mur bleu, un sol marron, un plan de toilette noir, meuble-lavabo encastré, un plafond décaissé, un placard à porte shaker, WC à poser, un sol en vinyl, une vasque, un plan de toilette en quartz et boiseries.
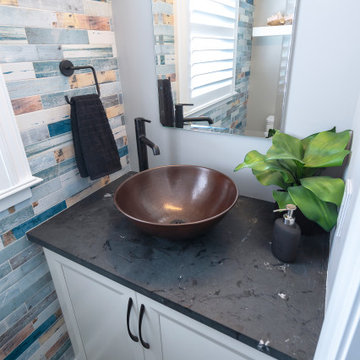
Aménagement d'un petit WC et toilettes classique avec des portes de placard blanches, WC séparés, un carrelage multicolore, des carreaux de porcelaine, un mur beige, un sol en carrelage de porcelaine, une vasque, un plan de toilette en quartz, un sol noir, un plan de toilette noir et meuble-lavabo encastré.
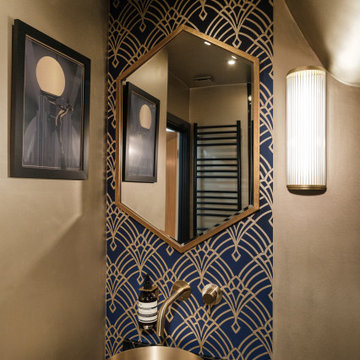
Art deco style feature wall with brass fixtures.
Exemple d'un petit WC et toilettes éclectique avec un plan de toilette en quartz, un plan de toilette noir, meuble-lavabo sur pied et du papier peint.
Exemple d'un petit WC et toilettes éclectique avec un plan de toilette en quartz, un plan de toilette noir, meuble-lavabo sur pied et du papier peint.

FineCraft Contractors, Inc.
Harrison Design
Cette photo montre un petit WC et toilettes moderne avec un placard en trompe-l'oeil, des portes de placard marrons, WC séparés, un carrelage beige, des carreaux de porcelaine, un mur beige, un sol en ardoise, un lavabo encastré, un plan de toilette en quartz, un sol multicolore, un plan de toilette noir, meuble-lavabo sur pied, un plafond voûté et du lambris de bois.
Cette photo montre un petit WC et toilettes moderne avec un placard en trompe-l'oeil, des portes de placard marrons, WC séparés, un carrelage beige, des carreaux de porcelaine, un mur beige, un sol en ardoise, un lavabo encastré, un plan de toilette en quartz, un sol multicolore, un plan de toilette noir, meuble-lavabo sur pied, un plafond voûté et du lambris de bois.
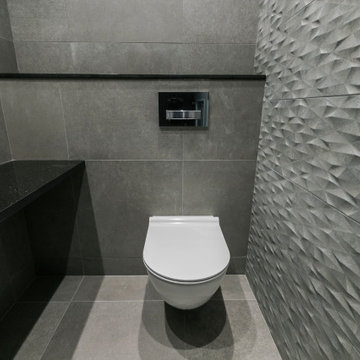
Cloakroom with modern finishes. Complete with a 3D textured tile feature wall.
Idées déco pour un petit WC suspendu moderne avec un carrelage gris, des carreaux de porcelaine, un mur gris, un sol en carrelage de porcelaine, un lavabo intégré, un plan de toilette en quartz, un sol gris, un plan de toilette noir, meuble-lavabo suspendu et un plafond décaissé.
Idées déco pour un petit WC suspendu moderne avec un carrelage gris, des carreaux de porcelaine, un mur gris, un sol en carrelage de porcelaine, un lavabo intégré, un plan de toilette en quartz, un sol gris, un plan de toilette noir, meuble-lavabo suspendu et un plafond décaissé.
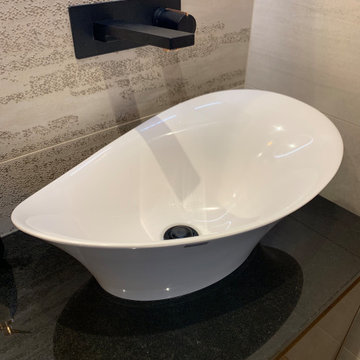
A Statement Bathroom with a Industrial vibe with 3D Metal Gauze Effect Tiles.
We used ambient lighting to highlight these decorative tiles.
A wave counter basin in white contrasts with the matt black worktop and tap.
This sits on a bespoke bronze coloured floating unit.
To complete the look we used rustic wood effect porcelain tiles.
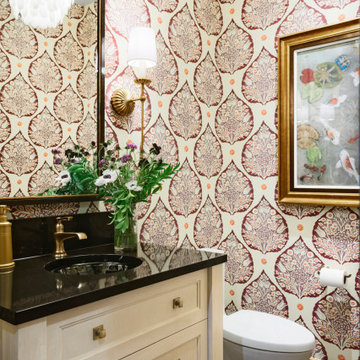
Beautiful powder bathroom with exquisite wallpaper
Cette photo montre un petit WC et toilettes montagne avec un placard avec porte à panneau surélevé, des portes de placard beiges, WC à poser, un mur multicolore, un sol en bois brun, un lavabo encastré, un plan de toilette en quartz, un sol marron, un plan de toilette noir, meuble-lavabo sur pied et du papier peint.
Cette photo montre un petit WC et toilettes montagne avec un placard avec porte à panneau surélevé, des portes de placard beiges, WC à poser, un mur multicolore, un sol en bois brun, un lavabo encastré, un plan de toilette en quartz, un sol marron, un plan de toilette noir, meuble-lavabo sur pied et du papier peint.
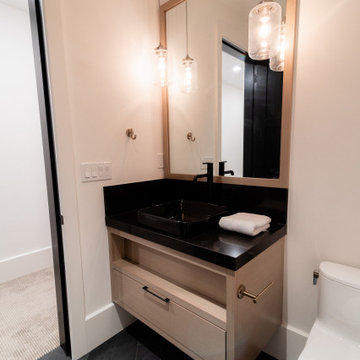
Cette photo montre un petit WC et toilettes tendance avec un placard à porte plane, des portes de placard beiges, WC à poser, un mur blanc, un sol en ardoise, une vasque, un plan de toilette en quartz, un sol noir, un plan de toilette noir et meuble-lavabo suspendu.
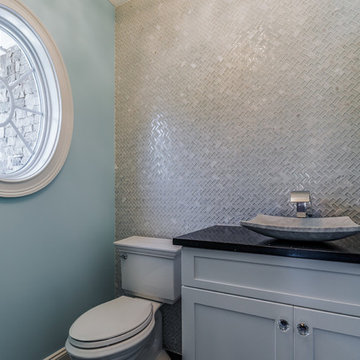
Spectacular Powder Room featuring glass tile accent wall in herringbone pattern, with mix of glass and marble. Matching white carrera marble vessel sink. Stylish waterfall faucet. White vanity cabinet, topped with black quartz, and crystal knob accents. Powder blue walls, oval window, and crystal chandelier. By Larosa Built Homes
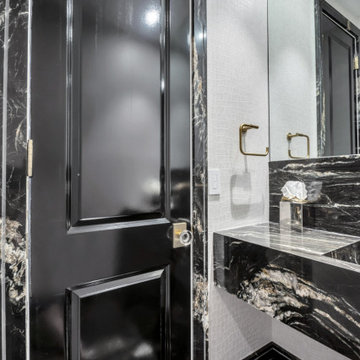
belvedere Marble, and crocodile wallpaper
Inspiration pour un très grand WC suspendu style shabby chic avec un placard en trompe-l'oeil, des portes de placard noires, un carrelage noir, du carrelage en marbre, un mur beige, un sol en marbre, un lavabo suspendu, un plan de toilette en quartz, un sol noir, un plan de toilette noir et meuble-lavabo suspendu.
Inspiration pour un très grand WC suspendu style shabby chic avec un placard en trompe-l'oeil, des portes de placard noires, un carrelage noir, du carrelage en marbre, un mur beige, un sol en marbre, un lavabo suspendu, un plan de toilette en quartz, un sol noir, un plan de toilette noir et meuble-lavabo suspendu.
Idées déco de WC et toilettes avec un plan de toilette en quartz et un plan de toilette noir
1