Idées déco de WC et toilettes avec un plan de toilette en quartz modifié
Trier par :
Budget
Trier par:Populaires du jour
101 - 120 sur 5 719 photos
1 sur 2

Photographer: Ryan Gamma
Cette image montre un WC et toilettes minimaliste en bois foncé de taille moyenne avec un placard à porte plane, WC séparés, un carrelage blanc, mosaïque, un mur blanc, un sol en carrelage de porcelaine, une vasque, un plan de toilette en quartz modifié, un sol blanc et un plan de toilette blanc.
Cette image montre un WC et toilettes minimaliste en bois foncé de taille moyenne avec un placard à porte plane, WC séparés, un carrelage blanc, mosaïque, un mur blanc, un sol en carrelage de porcelaine, une vasque, un plan de toilette en quartz modifié, un sol blanc et un plan de toilette blanc.

Cette image montre un WC et toilettes marin avec un placard à porte shaker, des portes de placard bleues, WC à poser, un carrelage blanc, un mur blanc, un sol en bois brun, un lavabo encastré, un plan de toilette en quartz modifié et un plan de toilette blanc.
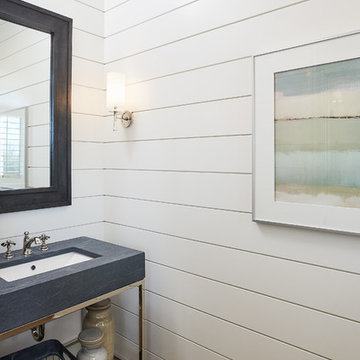
Photographer: Ashley Avila Photography
Builder: Colonial Builders - Tim Schollart
Interior Designer: Laura Davidson
This large estate house was carefully crafted to compliment the rolling hillsides of the Midwest. Horizontal board & batten facades are sheltered by long runs of hipped roofs and are divided down the middle by the homes singular gabled wall. At the foyer, this gable takes the form of a classic three-part archway.
Going through the archway and into the interior, reveals a stunning see-through fireplace surround with raised natural stone hearth and rustic mantel beams. Subtle earth-toned wall colors, white trim, and natural wood floors serve as a perfect canvas to showcase patterned upholstery, black hardware, and colorful paintings. The kitchen and dining room occupies the space to the left of the foyer and living room and is connected to two garages through a more secluded mudroom and half bath. Off to the rear and adjacent to the kitchen is a screened porch that features a stone fireplace and stunning sunset views.
Occupying the space to the right of the living room and foyer is an understated master suite and spacious study featuring custom cabinets with diagonal bracing. The master bedroom’s en suite has a herringbone patterned marble floor, crisp white custom vanities, and access to a his and hers dressing area.
The four upstairs bedrooms are divided into pairs on either side of the living room balcony. Downstairs, the terraced landscaping exposes the family room and refreshment area to stunning views of the rear yard. The two remaining bedrooms in the lower level each have access to an en suite bathroom.
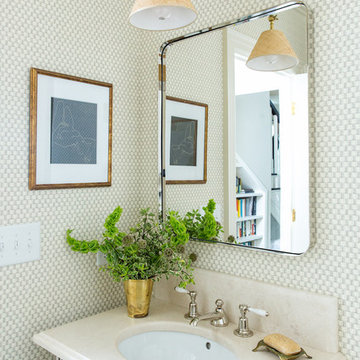
Full-scale interior design, architectural consultation, kitchen design, bath design, furnishings selection and project management for a home located in the historic district of Chapel Hill, North Carolina. The home features a fresh take on traditional southern decorating, and was included in the March 2018 issue of Southern Living magazine.
Photo by: Anna Routh
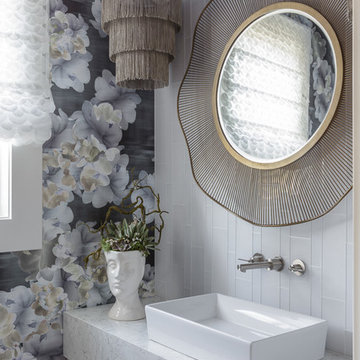
Inspired by the organic beauty of Napa Valley, Principal Designer Kimberley Harrison of Kimberley Harrison Interiors presents two serene rooms that meld modern and natural elements for a whimsical take on wine country style. Trove wallpaper provides a pop of color while Crossville tile compliments with a soothing spa feel. The back hall showcases Jennifer Brandon artwork featured at Simon Breitbard and a custom table by Heirloom Designs.

Marisa Vitale
Exemple d'un WC et toilettes bord de mer de taille moyenne avec des portes de placard blanches, des carreaux de céramique, un mur blanc, un sol en carrelage de céramique, un lavabo encastré, un plan de toilette en quartz modifié, un placard avec porte à panneau encastré et un carrelage gris.
Exemple d'un WC et toilettes bord de mer de taille moyenne avec des portes de placard blanches, des carreaux de céramique, un mur blanc, un sol en carrelage de céramique, un lavabo encastré, un plan de toilette en quartz modifié, un placard avec porte à panneau encastré et un carrelage gris.

Powder Room
Idées déco pour un WC et toilettes moderne de taille moyenne avec un mur violet, un sol en carrelage de porcelaine, un placard à porte plane, des portes de placard blanches, WC à poser, un carrelage gris, un carrelage blanc, des carreaux de porcelaine, un lavabo encastré et un plan de toilette en quartz modifié.
Idées déco pour un WC et toilettes moderne de taille moyenne avec un mur violet, un sol en carrelage de porcelaine, un placard à porte plane, des portes de placard blanches, WC à poser, un carrelage gris, un carrelage blanc, des carreaux de porcelaine, un lavabo encastré et un plan de toilette en quartz modifié.
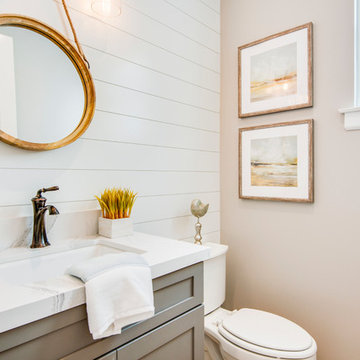
Idée de décoration pour un petit WC et toilettes marin avec un placard à porte shaker, des portes de placard grises, WC séparés, un lavabo encastré, un plan de toilette en quartz modifié, un mur beige et un plan de toilette blanc.
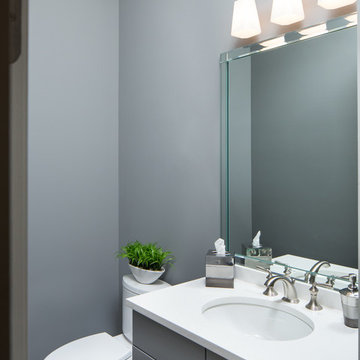
Tommy Daspit Photographer
Exemple d'un petit WC et toilettes chic avec un placard avec porte à panneau encastré, des portes de placard grises, WC séparés, un mur gris, un lavabo encastré et un plan de toilette en quartz modifié.
Exemple d'un petit WC et toilettes chic avec un placard avec porte à panneau encastré, des portes de placard grises, WC séparés, un mur gris, un lavabo encastré et un plan de toilette en quartz modifié.
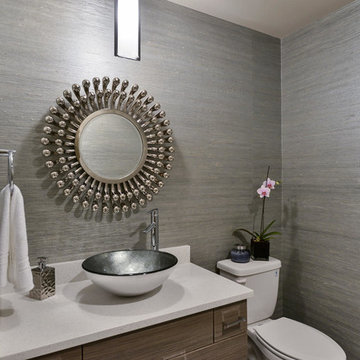
Aménagement d'un WC et toilettes contemporain en bois brun de taille moyenne avec un placard à porte plane, WC séparés, un mur gris, une vasque, un plan de toilette en quartz modifié et un plan de toilette blanc.

Inspiration pour un petit WC et toilettes design avec un placard avec porte à panneau encastré, des portes de placard blanches, WC à poser, un carrelage beige, des carreaux de céramique, un mur beige, un sol en carrelage de terre cuite, un lavabo encastré et un plan de toilette en quartz modifié.

A cramped and dated kitchen was completely removed. New custom cabinets, built-in wine storage and shelves came from the same shop. Quartz waterfall counters were installed with all-new flooring, LED light fixtures, plumbing fixtures and appliances. A new sliding pocket door provides access from the dining room to the powder room as well as to the backyard. A new tankless toilet as well as new finishes on floor, walls and ceiling make a small powder room feel larger than it is in real life.
Photography:
Chris Gaede Photography
http://www.chrisgaede.com

Cette photo montre un petit WC et toilettes chic avec un placard avec porte à panneau surélevé, des portes de placards vertess, WC séparés, un mur multicolore, un sol en travertin, une vasque, un plan de toilette en quartz modifié, un sol marron, un plan de toilette multicolore, meuble-lavabo sur pied et du papier peint.

Cette image montre un petit WC et toilettes design en bois foncé avec un placard à porte plane, WC à poser, un mur blanc, un sol en carrelage imitation parquet, une vasque, un plan de toilette en quartz modifié, un sol marron, un plan de toilette gris, meuble-lavabo suspendu et du papier peint.

This home features two powder bathrooms. This basement level powder bathroom, off of the adjoining gameroom, has a fun modern aesthetic. The navy geometric wallpaper and asymmetrical layout provide an unexpected surprise. Matte black plumbing and lighting fixtures and a geometric cutout on the vanity doors complete the modern look.

Jeri Koegal Photography,
Hawker Construction
Exemple d'un WC et toilettes tendance de taille moyenne avec un placard à porte plane, des portes de placard grises, WC à poser, un carrelage blanc, des carreaux de porcelaine, un mur blanc, un sol en carrelage de céramique, une vasque, un plan de toilette en quartz modifié et un sol noir.
Exemple d'un WC et toilettes tendance de taille moyenne avec un placard à porte plane, des portes de placard grises, WC à poser, un carrelage blanc, des carreaux de porcelaine, un mur blanc, un sol en carrelage de céramique, une vasque, un plan de toilette en quartz modifié et un sol noir.

Photo by Laney Lane Photography
Réalisation d'un WC et toilettes en bois brun avec un placard à porte shaker, WC à poser, un mur bleu, un sol en vinyl, un lavabo encastré, un plan de toilette en quartz modifié, un sol marron, un plan de toilette blanc, meuble-lavabo sur pied et boiseries.
Réalisation d'un WC et toilettes en bois brun avec un placard à porte shaker, WC à poser, un mur bleu, un sol en vinyl, un lavabo encastré, un plan de toilette en quartz modifié, un sol marron, un plan de toilette blanc, meuble-lavabo sur pied et boiseries.

Powder room with wainscoting and full of color. Walnut wood vanity, blue wainscoting gold mirror and lighting. Hardwood floors throughout refinished to match the home.

Réalisation d'un petit WC et toilettes bohème avec un placard à porte shaker, des portes de placard blanches, WC à poser, un carrelage bleu, un mur rose, un sol en bois brun, un lavabo encastré, un plan de toilette en quartz modifié, un sol marron, un plan de toilette blanc, meuble-lavabo sur pied, du papier peint et des carreaux en terre cuite.

Modern dark powder bath with beautiful wallpaper.
Aménagement d'un WC et toilettes moderne de taille moyenne avec des portes de placard grises, WC séparés, un carrelage noir, un mur noir, un sol en bois brun, une vasque, un plan de toilette en quartz modifié, un sol marron, un plan de toilette noir, meuble-lavabo encastré et du papier peint.
Aménagement d'un WC et toilettes moderne de taille moyenne avec des portes de placard grises, WC séparés, un carrelage noir, un mur noir, un sol en bois brun, une vasque, un plan de toilette en quartz modifié, un sol marron, un plan de toilette noir, meuble-lavabo encastré et du papier peint.
Idées déco de WC et toilettes avec un plan de toilette en quartz modifié
6