Idées déco de WC et toilettes avec un plan de toilette en quartz
Trier par :
Budget
Trier par:Populaires du jour
1 - 20 sur 33 photos
1 sur 3
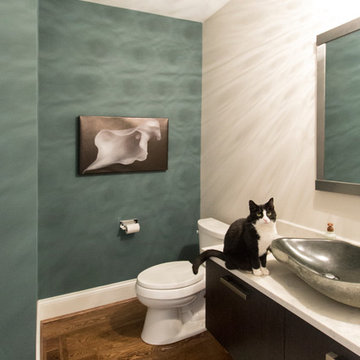
Exemple d'un petit WC et toilettes tendance en bois foncé avec un placard à porte plane, WC à poser, un mur vert, parquet foncé, un plan de toilette en quartz et un sol marron.
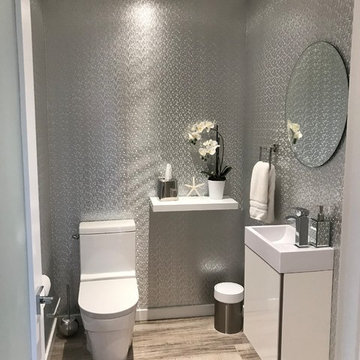
Jo Drummond, designer and photos
Inspiration pour un petit WC et toilettes minimaliste avec des portes de placard blanches, WC à poser, un sol en carrelage de porcelaine, un lavabo suspendu, un plan de toilette en quartz et un sol marron.
Inspiration pour un petit WC et toilettes minimaliste avec des portes de placard blanches, WC à poser, un sol en carrelage de porcelaine, un lavabo suspendu, un plan de toilette en quartz et un sol marron.
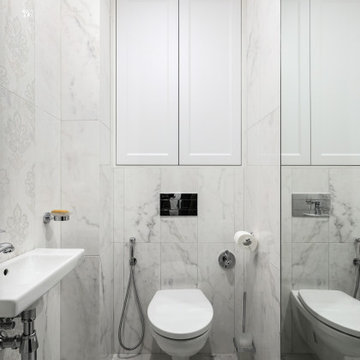
Inspiration pour un petit WC suspendu traditionnel avec un placard sans porte, des portes de placard blanches, un carrelage blanc, des carreaux de céramique, un mur blanc, un sol en carrelage de porcelaine, un lavabo suspendu, un plan de toilette en quartz, un sol blanc, un plan de toilette blanc et meuble-lavabo suspendu.
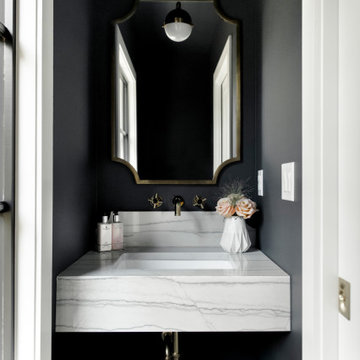
Inspiration pour un petit WC et toilettes traditionnel avec un placard sans porte, un mur noir, un plan de toilette en quartz et un plan de toilette blanc.

This family moved from CA to TX and wanted to bring their modern style with them. See all the pictures to see the gorgeous modern design.
Cette image montre un petit WC et toilettes design avec un placard à porte plane, des portes de placard marrons, un carrelage bleu, mosaïque, un mur blanc, un sol en carrelage de porcelaine, une vasque, un plan de toilette en quartz, un sol marron, un plan de toilette blanc et meuble-lavabo sur pied.
Cette image montre un petit WC et toilettes design avec un placard à porte plane, des portes de placard marrons, un carrelage bleu, mosaïque, un mur blanc, un sol en carrelage de porcelaine, une vasque, un plan de toilette en quartz, un sol marron, un plan de toilette blanc et meuble-lavabo sur pied.
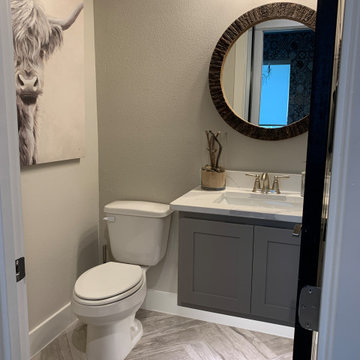
Aménagement d'un petit WC et toilettes classique avec un placard à porte shaker, des portes de placard grises, un plan de toilette en quartz, un plan de toilette blanc et meuble-lavabo suspendu.
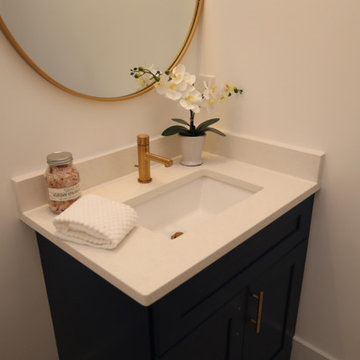
Idées déco pour un petit WC et toilettes classique avec un placard à porte shaker, des portes de placard bleues, WC séparés, un mur gris, parquet clair, un lavabo encastré, un plan de toilette en quartz, un sol marron et un plan de toilette blanc.
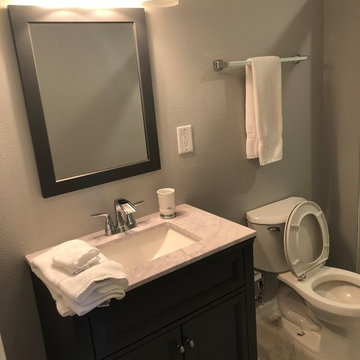
Idée de décoration pour un petit WC et toilettes tradition en bois foncé avec un placard à porte shaker, WC séparés, un mur beige, un sol en marbre, un lavabo encastré, un plan de toilette en quartz, un sol blanc et un plan de toilette beige.

Updated Spec Home: Basement Bathroom
In our Updated Spec Home: Basement Bath, we reveal the newest addition to my mom and sister’s home – a half bath in the Basement. Since they were spending so much time in their Basement Family Room, the need to add a bath on that level quickly became apparent. Fortunately, they had unfinished storage area we could borrow from to make a nice size 8′ x 5′ bath.
Working with a Budget and a Sister
We were working with a budget, but as usual, my sister and I blew the budget on this awesome patterned tile flooring. (Don’t worry design clients – I can stick to a budget when my sister is not around to be a bad influence!). With that said, I do think this flooring makes a great focal point for the bath and worth the expense!
On the Walls
We painted the walls Sherwin Williams Sea Salt (SW6204). Then, we brought in lots of interest and color with this gorgeous acrylic wrapped canvas art and oversized decorative medallions.
All of the plumbing fixtures, lighting and vanity were purchased at a local big box store. We were able to find streamlined options that work great in the space. We used brushed nickel as a light and airy metal option.
As you can see this Updated Spec Home: Basement Bath is a functional and fabulous addition to this gorgeous home. Be sure to check out these other Powder Baths we have designed (here and here).
And That’s a Wrap!
Unless my mom and sister build an addition, we have come to the end of our blog series Updated Spec Home. I hope you have enjoyed this series as much as I enjoyed being a part of making this Spec House a warm, inviting, and gorgeous home for two of my very favorite people!
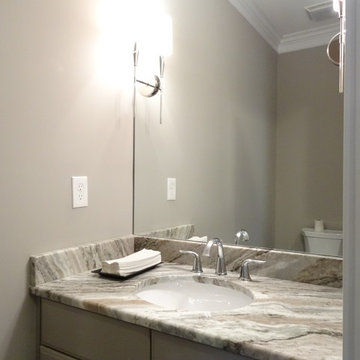
Réalisation d'un petit WC et toilettes tradition avec un plan de toilette en quartz, un placard avec porte à panneau encastré, des portes de placard blanches, WC séparés, un mur beige et un lavabo encastré.
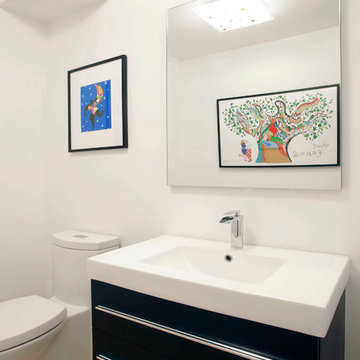
Photo by Chris Lawson
Aménagement d'un petit WC et toilettes moderne avec WC à poser, un mur blanc, un placard à porte plane, des portes de placard noires, un sol en bois brun, un lavabo intégré, un plan de toilette en quartz et un sol marron.
Aménagement d'un petit WC et toilettes moderne avec WC à poser, un mur blanc, un placard à porte plane, des portes de placard noires, un sol en bois brun, un lavabo intégré, un plan de toilette en quartz et un sol marron.
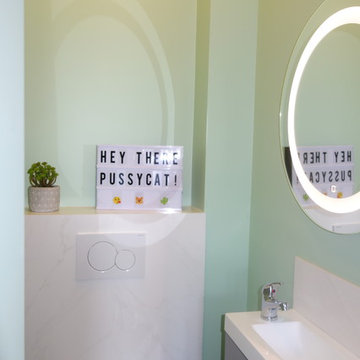
Christine Herlicq
Exemple d'un petit WC suspendu tendance avec un carrelage blanc, du carrelage en marbre, un mur vert, un sol en carrelage de céramique, un lavabo suspendu, un sol noir, un plan de toilette blanc, un placard à porte plane, des portes de placard grises et un plan de toilette en quartz.
Exemple d'un petit WC suspendu tendance avec un carrelage blanc, du carrelage en marbre, un mur vert, un sol en carrelage de céramique, un lavabo suspendu, un sol noir, un plan de toilette blanc, un placard à porte plane, des portes de placard grises et un plan de toilette en quartz.
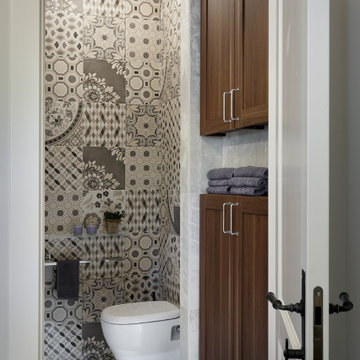
Idée de décoration pour un petit WC suspendu champêtre avec un placard avec porte à panneau encastré, des portes de placard marrons, un carrelage multicolore, des carreaux de porcelaine, un mur gris, un sol en carrelage de porcelaine, un lavabo intégré, un plan de toilette en quartz et un sol gris.
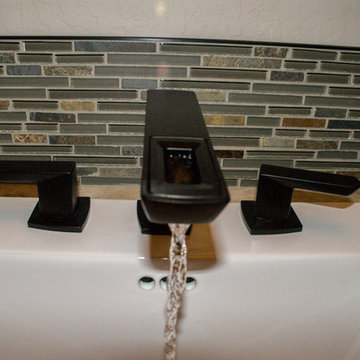
Kitchens Unlimited
Réalisation d'un petit WC et toilettes tradition avec un placard avec porte à panneau surélevé, des portes de placard marrons, WC séparés, un carrelage multicolore, un carrelage en pâte de verre, un mur gris, un lavabo posé, un plan de toilette en quartz et un plan de toilette beige.
Réalisation d'un petit WC et toilettes tradition avec un placard avec porte à panneau surélevé, des portes de placard marrons, WC séparés, un carrelage multicolore, un carrelage en pâte de verre, un mur gris, un lavabo posé, un plan de toilette en quartz et un plan de toilette beige.
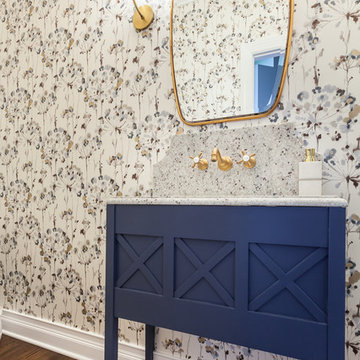
Cette image montre un petit WC et toilettes bohème avec un placard en trompe-l'oeil, des portes de placard bleues, un sol en bois brun, un lavabo encastré, un plan de toilette en quartz, un sol marron et un plan de toilette multicolore.
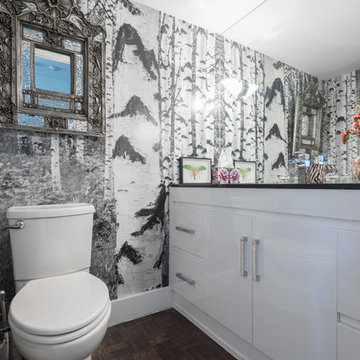
Alex Nirta
Exemple d'un petit WC et toilettes tendance avec un placard à porte plane, des portes de placard blanches, WC à poser, parquet foncé, un plan de toilette en quartz, un mur multicolore, un lavabo encastré et un sol marron.
Exemple d'un petit WC et toilettes tendance avec un placard à porte plane, des portes de placard blanches, WC à poser, parquet foncé, un plan de toilette en quartz, un mur multicolore, un lavabo encastré et un sol marron.
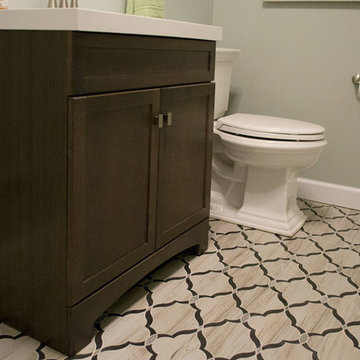
Updated Spec Home: Basement Bathroom
In our Updated Spec Home: Basement Bath, we reveal the newest addition to my mom and sister’s home – a half bath in the Basement. Since they were spending so much time in their Basement Family Room, the need to add a bath on that level quickly became apparent. Fortunately, they had unfinished storage area we could borrow from to make a nice size 8′ x 5′ bath.
Working with a Budget and a Sister
We were working with a budget, but as usual, my sister and I blew the budget on this awesome patterned tile flooring. (Don’t worry design clients – I can stick to a budget when my sister is not around to be a bad influence!). With that said, I do think this flooring makes a great focal point for the bath and worth the expense!
On the Walls
We painted the walls Sherwin Williams Sea Salt (SW6204). Then, we brought in lots of interest and color with this gorgeous acrylic wrapped canvas art and oversized decorative medallions.
All of the plumbing fixtures, lighting and vanity were purchased at a local big box store. We were able to find streamlined options that work great in the space. We used brushed nickel as a light and airy metal option.
As you can see this Updated Spec Home: Basement Bath is a functional and fabulous addition to this gorgeous home. Be sure to check out these other Powder Baths we have designed (here and here).
And That’s a Wrap!
Unless my mom and sister build an addition, we have come to the end of our blog series Updated Spec Home. I hope you have enjoyed this series as much as I enjoyed being a part of making this Spec House a warm, inviting, and gorgeous home for two of my very favorite people!
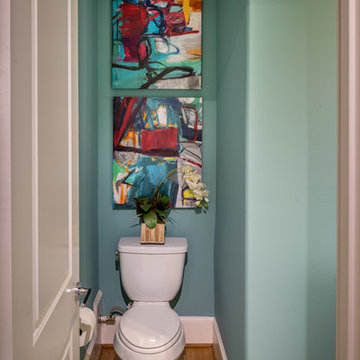
Aménagement d'un petit WC et toilettes classique avec un placard à porte shaker, des portes de placard blanches, un mur vert, parquet clair, un plan de toilette en quartz et un sol marron.
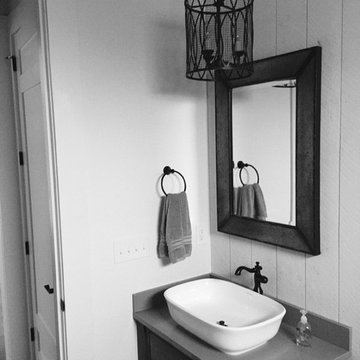
powder room vanity
Cette image montre un WC et toilettes chalet avec un placard sans porte, des portes de placard grises, un mur blanc, un lavabo suspendu et un plan de toilette en quartz.
Cette image montre un WC et toilettes chalet avec un placard sans porte, des portes de placard grises, un mur blanc, un lavabo suspendu et un plan de toilette en quartz.
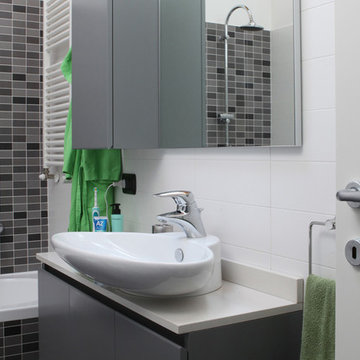
Composizione sospesa, realizzata in laccato opaco
Cette image montre un petit WC et toilettes minimaliste avec un placard à porte plane, des portes de placard grises, un carrelage blanc, des carreaux de céramique, un sol en carrelage de porcelaine, une vasque, un plan de toilette en quartz, un sol noir et un plan de toilette beige.
Cette image montre un petit WC et toilettes minimaliste avec un placard à porte plane, des portes de placard grises, un carrelage blanc, des carreaux de céramique, un sol en carrelage de porcelaine, une vasque, un plan de toilette en quartz, un sol noir et un plan de toilette beige.
Idées déco de WC et toilettes avec un plan de toilette en quartz
1