Idées déco de WC et toilettes en bois vieilli avec un plan de toilette en stéatite
Trier par :
Budget
Trier par:Populaires du jour
1 - 9 sur 9 photos
1 sur 3

TEAM
Interior Designer: LDa Architecture & Interiors
Builder: Youngblood Builders
Photographer: Greg Premru Photography
Idées déco pour un petit WC et toilettes bord de mer en bois vieilli avec un placard sans porte, WC à poser, un mur blanc, parquet clair, une vasque, un plan de toilette en stéatite, un sol beige et un plan de toilette noir.
Idées déco pour un petit WC et toilettes bord de mer en bois vieilli avec un placard sans porte, WC à poser, un mur blanc, parquet clair, une vasque, un plan de toilette en stéatite, un sol beige et un plan de toilette noir.

Cette photo montre un petit WC et toilettes industriel en bois vieilli avec WC séparés, un sol en carrelage de céramique, un lavabo encastré, un plan de toilette en stéatite, un sol gris et un mur blanc.

The beautiful, old barn on this Topsfield estate was at risk of being demolished. Before approaching Mathew Cummings, the homeowner had met with several architects about the structure, and they had all told her that it needed to be torn down. Thankfully, for the sake of the barn and the owner, Cummings Architects has a long and distinguished history of preserving some of the oldest timber framed homes and barns in the U.S.
Once the homeowner realized that the barn was not only salvageable, but could be transformed into a new living space that was as utilitarian as it was stunning, the design ideas began flowing fast. In the end, the design came together in a way that met all the family’s needs with all the warmth and style you’d expect in such a venerable, old building.
On the ground level of this 200-year old structure, a garage offers ample room for three cars, including one loaded up with kids and groceries. Just off the garage is the mudroom – a large but quaint space with an exposed wood ceiling, custom-built seat with period detailing, and a powder room. The vanity in the powder room features a vanity that was built using salvaged wood and reclaimed bluestone sourced right on the property.
Original, exposed timbers frame an expansive, two-story family room that leads, through classic French doors, to a new deck adjacent to the large, open backyard. On the second floor, salvaged barn doors lead to the master suite which features a bright bedroom and bath as well as a custom walk-in closet with his and hers areas separated by a black walnut island. In the master bath, hand-beaded boards surround a claw-foot tub, the perfect place to relax after a long day.
In addition, the newly restored and renovated barn features a mid-level exercise studio and a children’s playroom that connects to the main house.
From a derelict relic that was slated for demolition to a warmly inviting and beautifully utilitarian living space, this barn has undergone an almost magical transformation to become a beautiful addition and asset to this stately home.
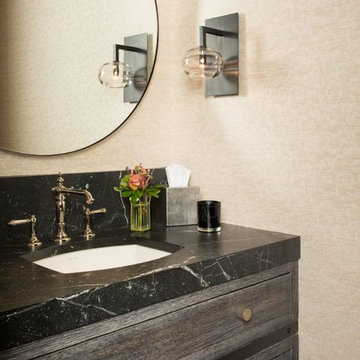
Ric Stovall
Cette photo montre un WC et toilettes chic en bois vieilli de taille moyenne avec un placard en trompe-l'oeil, WC à poser, un mur beige, un sol en bois brun, un lavabo encastré, un plan de toilette en stéatite et un sol marron.
Cette photo montre un WC et toilettes chic en bois vieilli de taille moyenne avec un placard en trompe-l'oeil, WC à poser, un mur beige, un sol en bois brun, un lavabo encastré, un plan de toilette en stéatite et un sol marron.
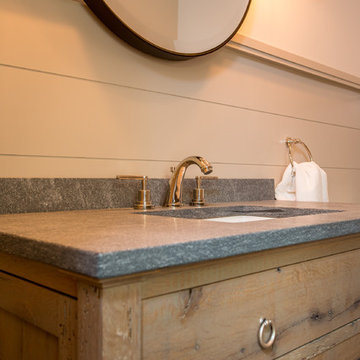
Dan Murdoch Photography
Réalisation d'un WC et toilettes tradition en bois vieilli avec un plan de toilette en stéatite, un mur gris et un sol en carrelage de porcelaine.
Réalisation d'un WC et toilettes tradition en bois vieilli avec un plan de toilette en stéatite, un mur gris et un sol en carrelage de porcelaine.
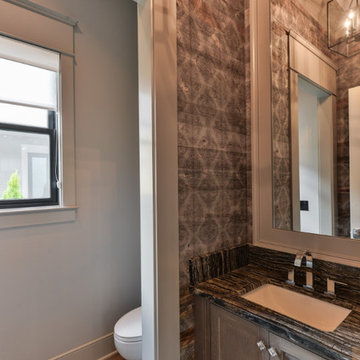
Idée de décoration pour un WC et toilettes tradition en bois vieilli avec un placard à porte shaker, un plan de toilette en stéatite et un plan de toilette gris.
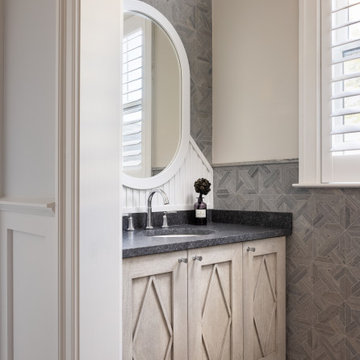
Cette photo montre un WC et toilettes bord de mer en bois vieilli avec un carrelage gris, du carrelage en pierre calcaire, un sol en carrelage de porcelaine, un lavabo encastré, un plan de toilette en stéatite, un sol gris et meuble-lavabo encastré.
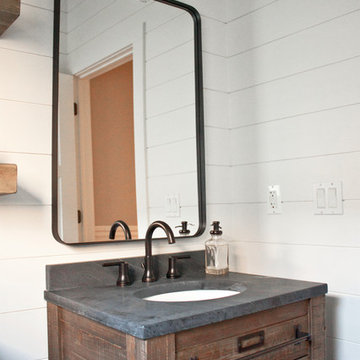
Aménagement d'un petit WC et toilettes industriel en bois vieilli avec WC séparés, un sol en carrelage de céramique, un lavabo encastré, un plan de toilette en stéatite, un sol gris et un mur blanc.
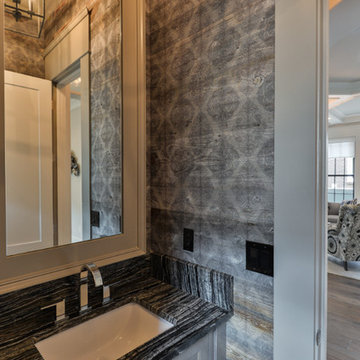
Réalisation d'un WC et toilettes tradition en bois vieilli avec un placard à porte shaker, un plan de toilette en stéatite et un plan de toilette gris.
Idées déco de WC et toilettes en bois vieilli avec un plan de toilette en stéatite
1