Idées déco de WC et toilettes avec un sol en carrelage de terre cuite et un plan de toilette en stéatite
Trier par :
Budget
Trier par:Populaires du jour
1 - 8 sur 8 photos
1 sur 3

Potomac, Maryland Transitional Powder Room
#JenniferGilmer -
http://www.gilmerkitchens.com/
Photography by Bob Narod

This new powder room was carved from existing space within the home and part of a larger renovation. Near its location in the existing space was an ensuite bedroom that was relocated above the garage. The clients have a love of natural elements and wanted the powder room to be generous with a modern and organic feel. This aesthetic direction led us to choosing a soothing paint color and tile with earth tones and texture, both in mosaic and large format. A custom stained floating vanity offers roomy storage and helps to expand the space by allowing the entire floor to be visible upon entering. A stripe of the mosaic wall tile on the floor draws the eye straight to the window wall across the room. A unique metal tile border is used to separate wall materials while complimenting the pattern and texture of the vanity hardware. Modern wall sconces and framed mirror add pizazz without taking away from the whole.
Photo: Peter Krupenye
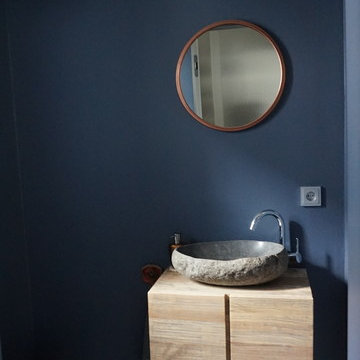
Stefanie Wolf
Idée de décoration pour un petit WC et toilettes design en bois clair avec un placard à porte plane, un carrelage noir et blanc, des carreaux de béton, un mur bleu, un sol en carrelage de terre cuite, une vasque, un plan de toilette en stéatite et un sol multicolore.
Idée de décoration pour un petit WC et toilettes design en bois clair avec un placard à porte plane, un carrelage noir et blanc, des carreaux de béton, un mur bleu, un sol en carrelage de terre cuite, une vasque, un plan de toilette en stéatite et un sol multicolore.
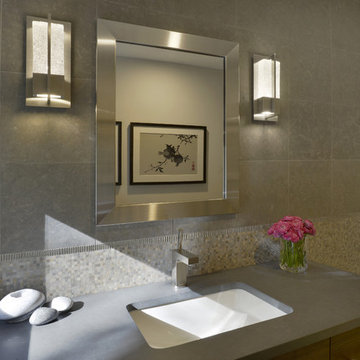
This new powder room was carved from existing space within the home and part of a larger renovation. Near its location in the existing space was an ensuite bedroom that was relocated above the garage. The clients have a love of natural elements and wanted the powder room to be generous with a modern and organic feel. This aesthetic direction led us to choosing a soothing paint color and tile with earth tones and texture, both in mosaic and large format. A custom stained floating vanity offers roomy storage and helps to expand the space by allowing the entire floor to be visible upon entering. A stripe of the mosaic wall tile on the floor draws the eye straight to the window wall across the room. A unique metal tile border is used to separate wall materials while complimenting the pattern and texture of the vanity hardware. Modern wall sconces and framed mirror add pizazz without taking away from the whole.
Photo: Peter Krupenye
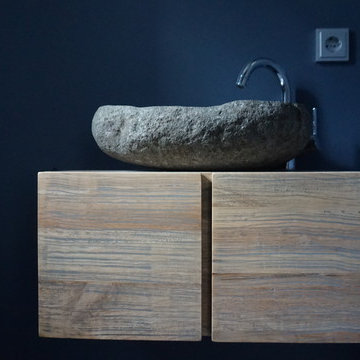
Stefanie Wolf
Idées déco pour un petit WC et toilettes contemporain en bois clair avec un mur bleu, un sol en carrelage de terre cuite, une vasque et un plan de toilette en stéatite.
Idées déco pour un petit WC et toilettes contemporain en bois clair avec un mur bleu, un sol en carrelage de terre cuite, une vasque et un plan de toilette en stéatite.
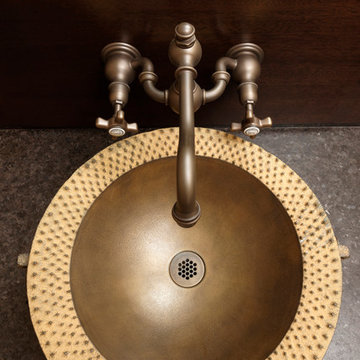
Potomac, Maryland Transitional Powder Room
#JenniferGilmer -
http://www.gilmerkitchens.com/
Photography by Bob Narod
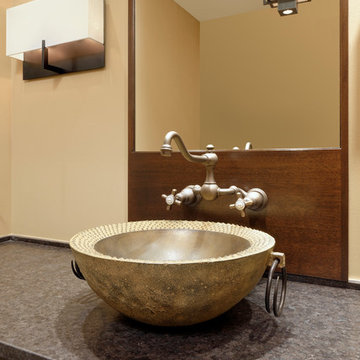
Potomac, Maryland Transitional Powder Room
#JenniferGilmer -
http://www.gilmerkitchens.com/
Photography by Bob Narod
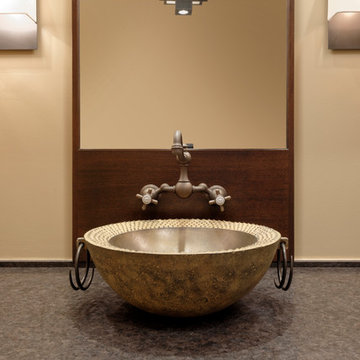
Potomac, Maryland Transitional Powder Room
#JenniferGilmer -
http://www.gilmerkitchens.com/
Photography by Bob Narod
Idées déco de WC et toilettes avec un sol en carrelage de terre cuite et un plan de toilette en stéatite
1