Idées déco de WC et toilettes avec un mur bleu et un plan de toilette en surface solide
Trier par :
Budget
Trier par:Populaires du jour
1 - 20 sur 209 photos
1 sur 3

Réalisation d'un WC et toilettes minimaliste de taille moyenne avec un placard à porte affleurante, des portes de placard blanches, WC à poser, un carrelage bleu, des carreaux de céramique, un mur bleu, parquet foncé, un lavabo encastré, un plan de toilette en surface solide, un sol noir et un plan de toilette blanc.

Inspiration pour un petit WC et toilettes marin en bois brun avec un placard à porte shaker, WC séparés, un carrelage bleu, des carreaux de céramique, un mur bleu, un sol en carrelage de porcelaine, un lavabo intégré, un plan de toilette en surface solide, un sol bleu, un plan de toilette blanc et meuble-lavabo sur pied.

We added small powder room out of foyer space. 1800 sq.ft. whole house remodel. We added powder room and mudroom, opened up the walls to create an open concept kitchen. We added electric fireplace into the living room to create a focal point. Brick wall are original to the house to preserve the mid century modern style of the home. 2 full bathroom were completely remodel with more modern finishes.
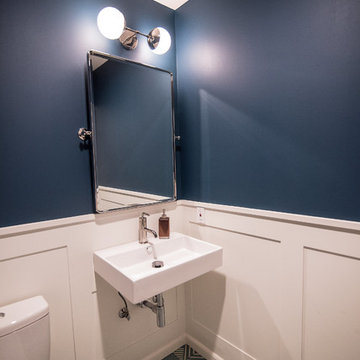
Vivien Tutaan
Réalisation d'un WC et toilettes tradition de taille moyenne avec WC à poser, un mur bleu, carreaux de ciment au sol, un lavabo suspendu, un plan de toilette en surface solide, un sol multicolore et un plan de toilette blanc.
Réalisation d'un WC et toilettes tradition de taille moyenne avec WC à poser, un mur bleu, carreaux de ciment au sol, un lavabo suspendu, un plan de toilette en surface solide, un sol multicolore et un plan de toilette blanc.

Full gut renovation and facade restoration of an historic 1850s wood-frame townhouse. The current owners found the building as a decaying, vacant SRO (single room occupancy) dwelling with approximately 9 rooming units. The building has been converted to a two-family house with an owner’s triplex over a garden-level rental.
Due to the fact that the very little of the existing structure was serviceable and the change of occupancy necessitated major layout changes, nC2 was able to propose an especially creative and unconventional design for the triplex. This design centers around a continuous 2-run stair which connects the main living space on the parlor level to a family room on the second floor and, finally, to a studio space on the third, thus linking all of the public and semi-public spaces with a single architectural element. This scheme is further enhanced through the use of a wood-slat screen wall which functions as a guardrail for the stair as well as a light-filtering element tying all of the floors together, as well its culmination in a 5’ x 25’ skylight.
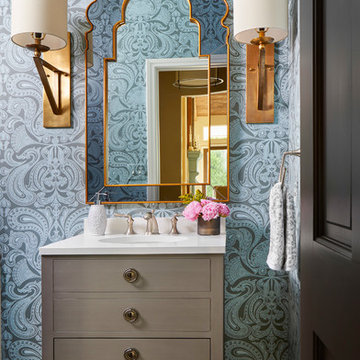
French Country Farmhouse Powder Bathroom, Photography by Susie Brenner
Cette photo montre un WC et toilettes de taille moyenne avec un placard à porte plane, un mur bleu, un sol en bois brun, un plan de toilette en surface solide, un sol marron, un plan de toilette blanc, des portes de placard grises et un lavabo encastré.
Cette photo montre un WC et toilettes de taille moyenne avec un placard à porte plane, un mur bleu, un sol en bois brun, un plan de toilette en surface solide, un sol marron, un plan de toilette blanc, des portes de placard grises et un lavabo encastré.

Réalisation d'un WC et toilettes marin en bois brun de taille moyenne avec un placard en trompe-l'oeil, WC séparés, un carrelage bleu, un carrelage vert, un carrelage en pâte de verre, un mur bleu, un sol en bois brun, un lavabo intégré, un plan de toilette en surface solide et un sol marron.
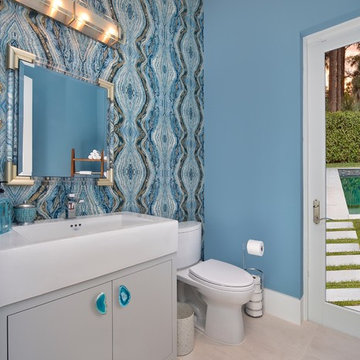
Naples, FL Contemporary Agate Bathroom Cabinets Designed by Tyler Hurst of Kountry Kraft, Inc.
https://www.kountrykraft.com/photo-gallery/agate-cabinets-naples-fl-f106979/
#KountryKraft #AgateBathroomCabinets #CustomCabinetry
Cabinetry Style: Inset/No Bead
Door Design: Purity
Custom Color: Custom Paint Match to Benjamin Moore #1591 Sterling
Job Number: F106979
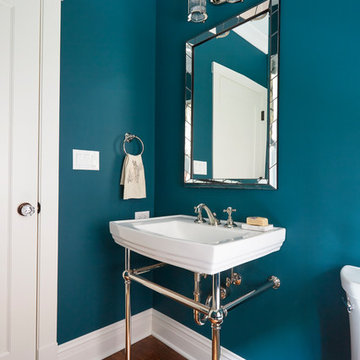
Kaskel Photo
Réalisation d'un WC et toilettes tradition de taille moyenne avec un mur bleu, un sol en bois brun, WC séparés, un lavabo suspendu, un plan de toilette en surface solide, un sol marron et un plan de toilette blanc.
Réalisation d'un WC et toilettes tradition de taille moyenne avec un mur bleu, un sol en bois brun, WC séparés, un lavabo suspendu, un plan de toilette en surface solide, un sol marron et un plan de toilette blanc.
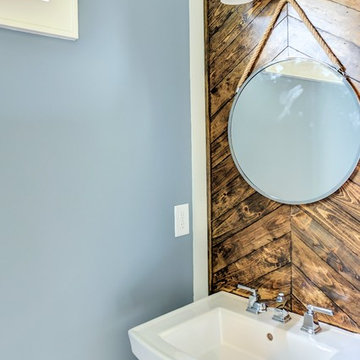
Exemple d'un petit WC et toilettes chic avec un mur bleu, un lavabo de ferme et un plan de toilette en surface solide.

We wanted to make a statement in the small powder bathroom with the color blue! Hand-painted wood tiles are on the accent wall behind the mirror, toilet, and sink, creating the perfect pop of design. Brass hardware and plumbing is used on the freestanding sink to give contrast to the blue and green color scheme. An elegant mirror stands tall in order to make the space feel larger. Light green penny floor tile is put in to also make the space feel larger than it is. We decided to add a pop of a complimentary color with a large artwork that has the color orange. This allows the space to take a break from the blue and green color scheme. This powder bathroom is small but mighty.
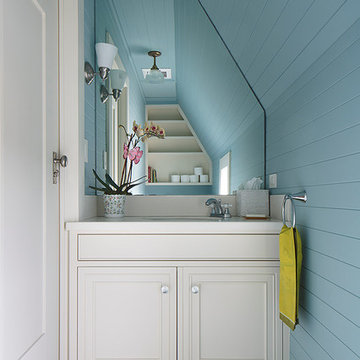
Construction by Plath + Co.
Photography by Eric Rorer.
Interior Design by Jan Wasson.
Exemple d'un petit WC et toilettes chic avec un lavabo encastré, un placard à porte affleurante, des portes de placard blanches, un plan de toilette en surface solide, un mur bleu et parquet peint.
Exemple d'un petit WC et toilettes chic avec un lavabo encastré, un placard à porte affleurante, des portes de placard blanches, un plan de toilette en surface solide, un mur bleu et parquet peint.
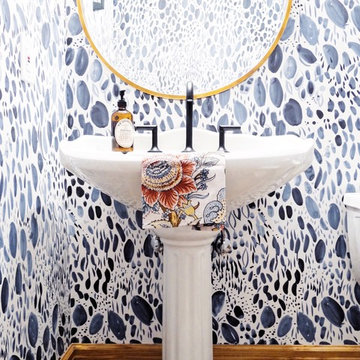
Réalisation d'un petit WC et toilettes champêtre avec WC séparés, un mur bleu, un lavabo de ferme, parquet foncé, un plan de toilette en surface solide et un sol marron.
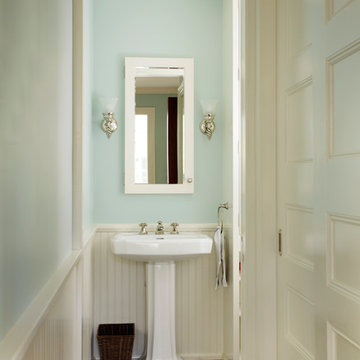
Inspiration pour un WC et toilettes traditionnel de taille moyenne avec un mur bleu, un sol en ardoise, un lavabo de ferme, un plan de toilette en surface solide et un sol gris.
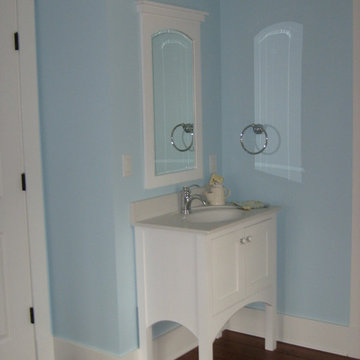
Inspiration pour un WC et toilettes traditionnel de taille moyenne avec un placard en trompe-l'oeil, des portes de placard blanches, un mur bleu, parquet foncé, un lavabo intégré et un plan de toilette en surface solide.
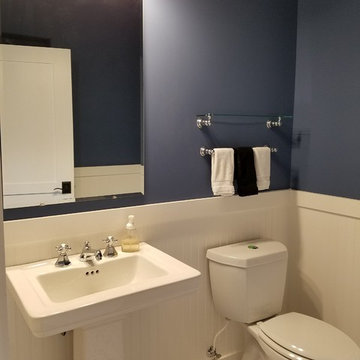
Powder Room includes a black & white octagon & dot ceramic tile mosaic floor and white fixtures. Dark blue walls finish the clean neat space.
Réalisation d'un petit WC et toilettes tradition avec WC séparés, un carrelage noir et blanc, des carreaux de céramique, un mur bleu, un sol en carrelage de terre cuite, un lavabo de ferme, un plan de toilette en surface solide et un sol multicolore.
Réalisation d'un petit WC et toilettes tradition avec WC séparés, un carrelage noir et blanc, des carreaux de céramique, un mur bleu, un sol en carrelage de terre cuite, un lavabo de ferme, un plan de toilette en surface solide et un sol multicolore.

This home was built in 1904 in the historic district of Ladd’s Addition, Portland’s oldest planned residential development. Right Arm Construction remodeled the kitchen, entryway/pantry, powder bath and main bath. Also included was structural work in the basement and upgrading the plumbing and electrical.
Finishes include:
Countertops for all vanities- Pental Quartz, Color: Altea
Kitchen cabinetry: Custom: inlay, shaker style.
Trim: CVG Fir
Custom shelving in Kitchen-Fir with custom fabricated steel brackets
Bath Vanities: Custom: CVG Fir
Tile: United Tile
Powder Bath Floor: hex tile from Oregon Tile & Marble
Light Fixtures for Kitchen & Powder Room: Rejuvenation
Light Fixtures Bathroom: Schoolhouse Electric
Flooring: White Oak

Aménagement d'un petit WC et toilettes sud-ouest américain avec une vasque, un mur bleu, un plan de toilette en surface solide et un carrelage bleu.
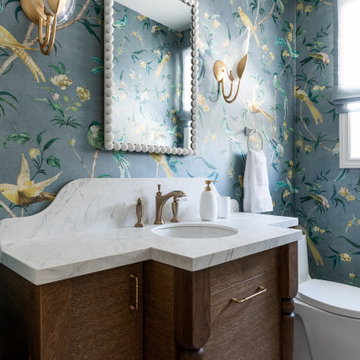
Cette image montre un petit WC et toilettes traditionnel en bois brun avec un placard à porte plane, WC à poser, un mur bleu, un sol en carrelage de porcelaine, un lavabo encastré, un plan de toilette en surface solide, un sol gris, un plan de toilette blanc, meuble-lavabo sur pied et du papier peint.
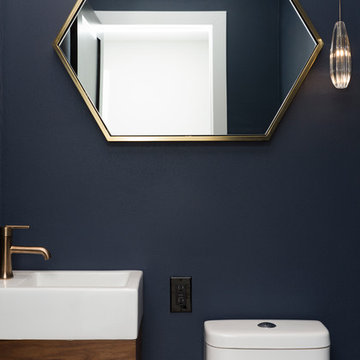
Aménagement d'un petit WC et toilettes moderne avec un placard à porte plane, des portes de placard marrons, WC à poser, un mur bleu, un sol en carrelage de porcelaine, un lavabo suspendu, un plan de toilette en surface solide et un sol blanc.
Idées déco de WC et toilettes avec un mur bleu et un plan de toilette en surface solide
1