Idées déco de WC et toilettes avec un placard à porte shaker et un plan de toilette en surface solide
Trier par :
Budget
Trier par:Populaires du jour
1 - 20 sur 200 photos

Cette photo montre un WC et toilettes chic en bois foncé de taille moyenne avec un placard à porte shaker, WC à poser, un carrelage beige, des carreaux de céramique, un mur noir, un sol en carrelage de porcelaine, une vasque, un plan de toilette en surface solide, un sol gris, un plan de toilette blanc et meuble-lavabo sur pied.

Cette image montre un grand WC et toilettes traditionnel avec un placard à porte shaker, des portes de placard blanches, un carrelage gris, un carrelage multicolore, un carrelage blanc, des carreaux de porcelaine, un mur multicolore, un sol en carrelage de porcelaine, un lavabo encastré, un plan de toilette en surface solide, un sol gris et un plan de toilette blanc.
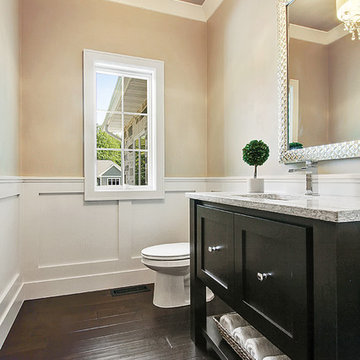
Chic powder room accented with white paneled walls and white crown molding.
Photo by FotoSold
Cette image montre un WC suspendu traditionnel en bois brun avec un placard à porte shaker, un mur gris, parquet foncé, un lavabo encastré, un plan de toilette en surface solide et un sol marron.
Cette image montre un WC suspendu traditionnel en bois brun avec un placard à porte shaker, un mur gris, parquet foncé, un lavabo encastré, un plan de toilette en surface solide et un sol marron.

This jewel of a powder room started with our homeowner's obsession with William Morris "Strawberry Thief" wallpaper. After assessing the Feng Shui, we discovered that this bathroom was in her Wealth area. So, we really went to town! Glam, luxury, and extravagance were the watchwords. We added her grandmother's antique mirror, brass fixtures, a brick floor, and voila! A small but mighty powder room.

Inspiration pour un petit WC et toilettes marin en bois brun avec un placard à porte shaker, WC séparés, un carrelage bleu, des carreaux de céramique, un mur bleu, un sol en carrelage de porcelaine, un lavabo intégré, un plan de toilette en surface solide, un sol bleu, un plan de toilette blanc et meuble-lavabo sur pied.

Robert Brittingham|RJN Imaging
Builder: The Thomas Group
Staging: Open House LLC
Cette photo montre un petit WC et toilettes tendance avec un placard à porte shaker, des portes de placard grises, un carrelage gris, des carreaux de porcelaine, un mur gris, parquet clair, un lavabo encastré, un plan de toilette en surface solide et un sol beige.
Cette photo montre un petit WC et toilettes tendance avec un placard à porte shaker, des portes de placard grises, un carrelage gris, des carreaux de porcelaine, un mur gris, parquet clair, un lavabo encastré, un plan de toilette en surface solide et un sol beige.
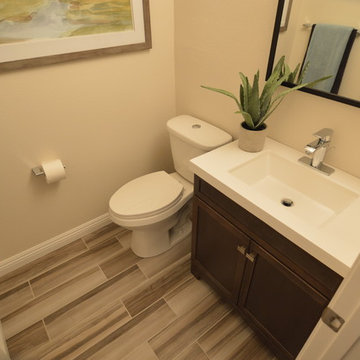
Jay Adams
Cette photo montre un WC et toilettes tendance en bois foncé de taille moyenne avec un placard à porte shaker, WC séparés, un sol en vinyl, un lavabo intégré et un plan de toilette en surface solide.
Cette photo montre un WC et toilettes tendance en bois foncé de taille moyenne avec un placard à porte shaker, WC séparés, un sol en vinyl, un lavabo intégré et un plan de toilette en surface solide.

A new powder room with a charming color palette and mosaic floor tile.
Photography (c) Jeffrey Totaro.
Cette image montre un WC et toilettes traditionnel de taille moyenne avec des portes de placard blanches, WC à poser, un carrelage blanc, des carreaux de céramique, un mur vert, un sol en carrelage de terre cuite, un lavabo encastré, un plan de toilette en surface solide, un plan de toilette blanc, un placard à porte shaker et un sol multicolore.
Cette image montre un WC et toilettes traditionnel de taille moyenne avec des portes de placard blanches, WC à poser, un carrelage blanc, des carreaux de céramique, un mur vert, un sol en carrelage de terre cuite, un lavabo encastré, un plan de toilette en surface solide, un plan de toilette blanc, un placard à porte shaker et un sol multicolore.
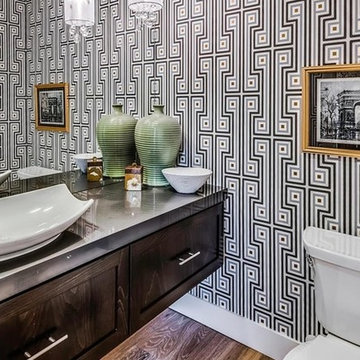
Cette photo montre un petit WC et toilettes tendance en bois brun avec un placard à porte shaker, WC séparés, un mur multicolore, un sol en bois brun, une vasque et un plan de toilette en surface solide.
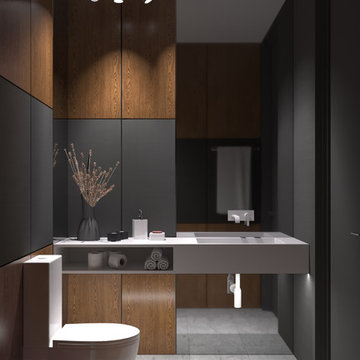
Раковина из искусственного камня, настенный смеситель установленный на зеркале / Дизайн интерьера гостевого санузла в Перми и не только
Réalisation d'un WC et toilettes design de taille moyenne avec un placard à porte shaker, des portes de placard beiges, un plan de toilette en surface solide, un sol beige, WC séparés, un carrelage marron, des carreaux en allumettes, un mur noir, un sol en carrelage de porcelaine et un plan vasque.
Réalisation d'un WC et toilettes design de taille moyenne avec un placard à porte shaker, des portes de placard beiges, un plan de toilette en surface solide, un sol beige, WC séparés, un carrelage marron, des carreaux en allumettes, un mur noir, un sol en carrelage de porcelaine et un plan vasque.
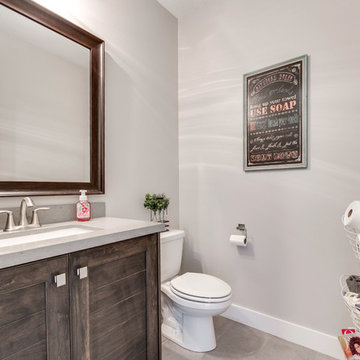
Exemple d'un WC et toilettes craftsman en bois foncé de taille moyenne avec un placard à porte shaker, un mur gris, un lavabo encastré et un plan de toilette en surface solide.
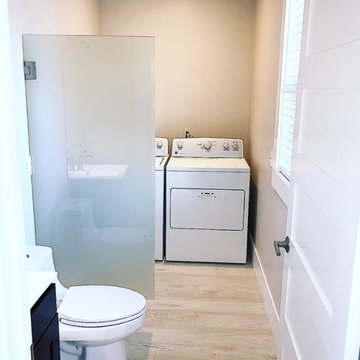
30 Years of Construction Experience in the Bay Area | Best of Houzz!
We are a passionate, family owned/operated local business in the Bay Area, California. At Lavan Construction, we create a fresh and fit environment with over 30 years of experience in building and construction in both domestic and international markets. We have a unique blend of leadership combining expertise in construction contracting and management experience from Fortune 500 companies. We commit to deliver you a world class experience within your budget and timeline while maintaining trust and transparency. At Lavan Construction, we believe relationships are the main component of any successful business and we stand by our motto: “Trust is the foundation we build on.”
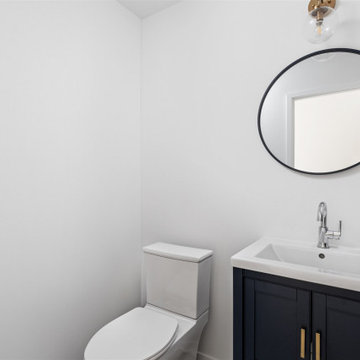
Exemple d'un petit WC et toilettes tendance avec un placard à porte shaker, des portes de placard bleues, un plan de toilette en surface solide et meuble-lavabo sur pied.

Traditionally, a powder room in a house, also known as a half bath or guest bath, is a small bathroom that typically contains only a toilet and a sink, but no shower or bathtub. It is typically located on the first floor of a home, near a common area such as a living room or dining room. It serves as a convenient space for guests to use. Despite its small size, a powder room can still make a big impact in terms of design and style.

This home was built in 1904 in the historic district of Ladd’s Addition, Portland’s oldest planned residential development. Right Arm Construction remodeled the kitchen, entryway/pantry, powder bath and main bath. Also included was structural work in the basement and upgrading the plumbing and electrical.
Finishes include:
Countertops for all vanities- Pental Quartz, Color: Altea
Kitchen cabinetry: Custom: inlay, shaker style.
Trim: CVG Fir
Custom shelving in Kitchen-Fir with custom fabricated steel brackets
Bath Vanities: Custom: CVG Fir
Tile: United Tile
Powder Bath Floor: hex tile from Oregon Tile & Marble
Light Fixtures for Kitchen & Powder Room: Rejuvenation
Light Fixtures Bathroom: Schoolhouse Electric
Flooring: White Oak

Great wallpaper can transform an ordinary, small space into a WOW space. We used a jungle dream wallpaper from Aimee Wilder to pack a punch in this tiny powder room.
Dark wall hung cabinets and a crisp white counter top let the wallpaper shine. Brass plumbing fixtures from Rejuvination and lighting fixtures with a modern vibe from Cedar and Moss add luxurious, contemporary touches.
Cabinet Paint Color: Sherwin Williams SW2838 “Polished Mahogoany”
photo credit: Rebecca McAlpin
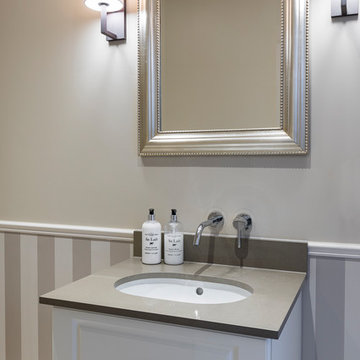
Guest cloakroom.
Photography by Chris Snook
Cette photo montre un petit WC suspendu chic avec un placard à porte shaker, des portes de placard blanches, un mur beige, un sol en carrelage de porcelaine, un lavabo encastré, un sol beige, un plan de toilette en surface solide et un plan de toilette gris.
Cette photo montre un petit WC suspendu chic avec un placard à porte shaker, des portes de placard blanches, un mur beige, un sol en carrelage de porcelaine, un lavabo encastré, un sol beige, un plan de toilette en surface solide et un plan de toilette gris.

This jewel of a powder room started with our homeowner's obsession with William Morris "Strawberry Thief" wallpaper. After assessing the Feng Shui, we discovered that this bathroom was in her Wealth area. So, we really went to town! Glam, luxury, and extravagance were the watchwords. We added her grandmother's antique mirror, brass fixtures, a brick floor, and voila! A small but mighty powder room.
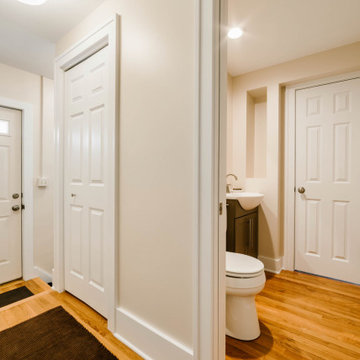
Idée de décoration pour un petit WC et toilettes craftsman avec un placard à porte shaker, des portes de placard marrons, WC à poser, un mur beige, un sol en bois brun, une grande vasque, un plan de toilette en surface solide, un sol marron et un plan de toilette blanc.
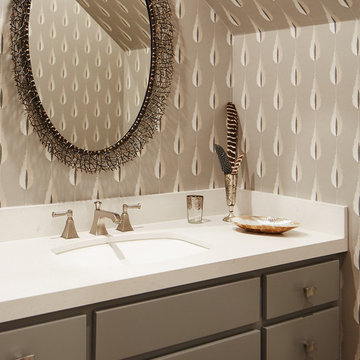
Cette image montre un grand WC et toilettes traditionnel avec un placard à porte shaker, des portes de placard grises, un carrelage blanc, un mur gris, un lavabo encastré, un plan de toilette en surface solide et un plan de toilette blanc.
Idées déco de WC et toilettes avec un placard à porte shaker et un plan de toilette en surface solide
1