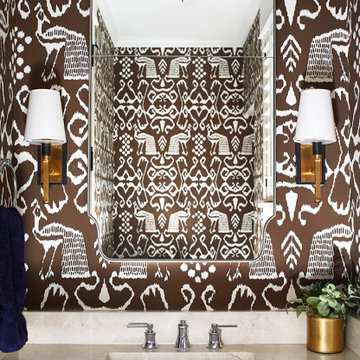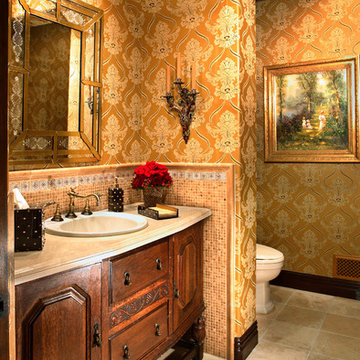Idées déco de WC et toilettes avec un mur multicolore et un plan de toilette en travertin
Trier par :
Budget
Trier par:Populaires du jour
1 - 3 sur 3 photos
1 sur 3

the powder room featured a traditional element, too: a vanity which was pretty, but not our client’s style. Wallpaper with a fresh take on a floral pattern was just what the room needed. A modern color palette and a streamlined brass mirror brought the elements together and updated the space.

This cozy lake cottage skillfully incorporates a number of features that would normally be restricted to a larger home design. A glance of the exterior reveals a simple story and a half gable running the length of the home, enveloping the majority of the interior spaces. To the rear, a pair of gables with copper roofing flanks a covered dining area that connects to a screened porch. Inside, a linear foyer reveals a generous staircase with cascading landing. Further back, a centrally placed kitchen is connected to all of the other main level entertaining spaces through expansive cased openings. A private study serves as the perfect buffer between the homes master suite and living room. Despite its small footprint, the master suite manages to incorporate several closets, built-ins, and adjacent master bath complete with a soaker tub flanked by separate enclosures for shower and water closet. Upstairs, a generous double vanity bathroom is shared by a bunkroom, exercise space, and private bedroom. The bunkroom is configured to provide sleeping accommodations for up to 4 people. The rear facing exercise has great views of the rear yard through a set of windows that overlook the copper roof of the screened porch below.
Builder: DeVries & Onderlinde Builders
Interior Designer: Vision Interiors by Visbeen
Photographer: Ashley Avila Photography

An antique cabinet houses the sink in this bathroom which also boast a separate water closet and Jay Strongwater sconces.
Inspiration pour un WC et toilettes méditerranéen en bois foncé avec un lavabo posé, un placard en trompe-l'oeil, un carrelage multicolore, mosaïque, un mur multicolore, un sol en travertin, un plan de toilette en travertin et WC à poser.
Inspiration pour un WC et toilettes méditerranéen en bois foncé avec un lavabo posé, un placard en trompe-l'oeil, un carrelage multicolore, mosaïque, un mur multicolore, un sol en travertin, un plan de toilette en travertin et WC à poser.
Idées déco de WC et toilettes avec un mur multicolore et un plan de toilette en travertin
1