Idées déco de WC et toilettes avec un plan de toilette en travertin et un plan de toilette en acier inoxydable
Trier par :
Budget
Trier par:Populaires du jour
1 - 20 sur 200 photos
1 sur 3
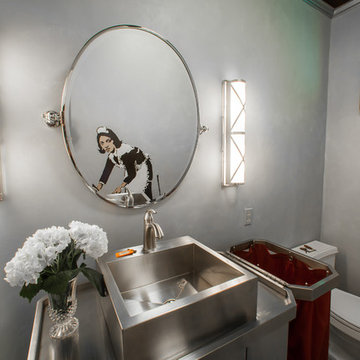
Photo credit: Brad Carr
Idées déco pour un WC et toilettes éclectique de taille moyenne avec une vasque, un placard en trompe-l'oeil, WC à poser, un carrelage gris, un mur gris et un plan de toilette en acier inoxydable.
Idées déco pour un WC et toilettes éclectique de taille moyenne avec une vasque, un placard en trompe-l'oeil, WC à poser, un carrelage gris, un mur gris et un plan de toilette en acier inoxydable.
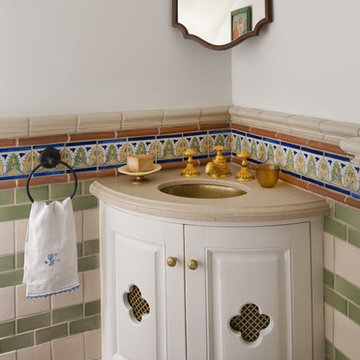
Interior Design: Ashley Astleford
Photography: Dan Piassick
Builder: Barry Buford
Idée de décoration pour un petit WC et toilettes méditerranéen avec un lavabo encastré, des portes de placard blanches, un plan de toilette en travertin, un mur blanc et tomettes au sol.
Idée de décoration pour un petit WC et toilettes méditerranéen avec un lavabo encastré, des portes de placard blanches, un plan de toilette en travertin, un mur blanc et tomettes au sol.
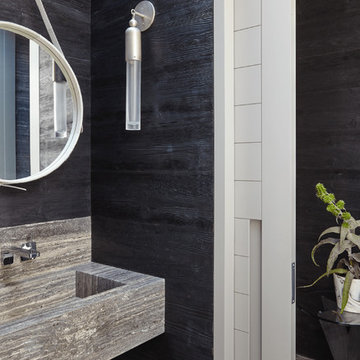
photo by Joshua McHugh Photography
Inspiration pour un WC et toilettes marin avec un mur noir, un lavabo suspendu, un sol en travertin, un plan de toilette en travertin, un sol noir et un plan de toilette noir.
Inspiration pour un WC et toilettes marin avec un mur noir, un lavabo suspendu, un sol en travertin, un plan de toilette en travertin, un sol noir et un plan de toilette noir.
Idées déco pour un petit WC et toilettes contemporain avec un carrelage beige, du carrelage en travertin, un mur beige, parquet foncé, un lavabo intégré, un plan de toilette en travertin et un sol marron.

Powder Room was a complete tear out. Left gold painted glazed ceiling and alcove. New hardwood flooring, carved wood vanity with travertine top, vessel sink, chrome and glass faucet, vanity lighting, framed textured mirror. Fifth Avenue Design Wallpaper.
David Papazian Photographer
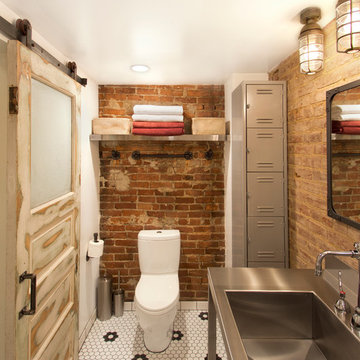
Exemple d'un WC et toilettes industriel avec un plan de toilette en acier inoxydable, WC séparés, un sol en carrelage de terre cuite, un lavabo intégré et un carrelage noir et blanc.

SB apt is the result of a renovation of a 95 sqm apartment. Originally the house had narrow spaces, long narrow corridors and a very articulated living area. The request from the customers was to have a simple, large and bright house, easy to clean and organized.
Through our intervention it was possible to achieve a result of lightness and organization.
It was essential to define a living area free from partitions, a more reserved sleeping area and adequate services. The obtaining of new accessory spaces of the house made the client happy, together with the transformation of the bathroom-laundry into an independent guest bathroom, preceded by a hidden, capacious and functional laundry.
The palette of colors and materials chosen is very simple and constant in all rooms of the house.
Furniture, lighting and decorations were selected following a careful acquaintance with the clients, interpreting their personal tastes and enhancing the key points of the house.
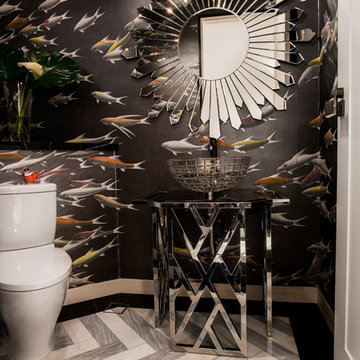
Réalisation d'un WC et toilettes design avec WC à poser, un carrelage gris, un mur noir, un sol en marbre, un lavabo de ferme et un plan de toilette en acier inoxydable.

Modern powder room, with travertine slabs and wooden panels in the walls.
Exemple d'un petit WC et toilettes en bois clair avec un placard à porte plane, WC à poser, un carrelage marron, du carrelage en travertin, un mur blanc, un sol en travertin, une vasque, un plan de toilette en travertin, un sol marron, un plan de toilette marron et meuble-lavabo suspendu.
Exemple d'un petit WC et toilettes en bois clair avec un placard à porte plane, WC à poser, un carrelage marron, du carrelage en travertin, un mur blanc, un sol en travertin, une vasque, un plan de toilette en travertin, un sol marron, un plan de toilette marron et meuble-lavabo suspendu.
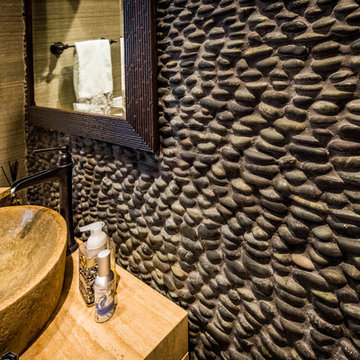
The focal point for this powder room is the stacked stone wall - very striking. The travertine vessel sink with waterfall faucet also make a nice statement. What a great use of natural products for this personality rich powder room.
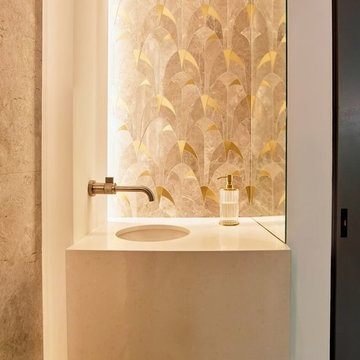
Instead of a mirror in front of the sink that displays one’s own image, an intricate mosaic tile takes the spotlight and the mirror is angled to the right, allowing a quick peek to check one’s hair or makeup.
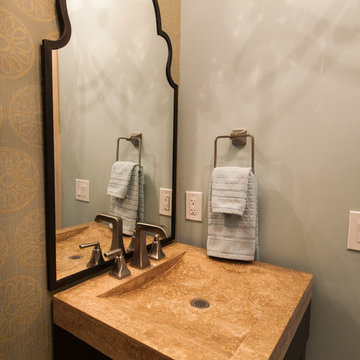
~ Updated and Pretty ~
Idées déco pour un WC et toilettes classique en bois foncé avec un lavabo intégré, WC séparés, un placard en trompe-l'oeil, un plan de toilette en travertin et un carrelage beige.
Idées déco pour un WC et toilettes classique en bois foncé avec un lavabo intégré, WC séparés, un placard en trompe-l'oeil, un plan de toilette en travertin et un carrelage beige.

The powder room, shown here, exists just outside the kitchen. The vanity was built out of an old end table the homeowners already had. We remodeled it to accommodate the vessel sink.

Carved stone tile wall panel, modernist bombe wood vanity encased in travertine pilasters and slab look counter.
Oversized French oak crown , base and wood floor inset.

Rooftop Powder Room Pedistal Sink
Réalisation d'un petit WC suspendu bohème avec des portes de placard noires, un carrelage vert, des carreaux de porcelaine, un mur multicolore, sol en stratifié, un lavabo encastré, un plan de toilette en acier inoxydable, un sol gris, un plan de toilette multicolore, meuble-lavabo sur pied, du papier peint et un placard à porte plane.
Réalisation d'un petit WC suspendu bohème avec des portes de placard noires, un carrelage vert, des carreaux de porcelaine, un mur multicolore, sol en stratifié, un lavabo encastré, un plan de toilette en acier inoxydable, un sol gris, un plan de toilette multicolore, meuble-lavabo sur pied, du papier peint et un placard à porte plane.

Idée de décoration pour un WC suspendu chalet avec un placard sans porte, des portes de placard noires, un sol en carrelage de porcelaine, une vasque, un plan de toilette en acier inoxydable, un sol beige, un plan de toilette noir, meuble-lavabo suspendu et un plafond en bois.

In the cloakroom, a captivating mural unfolds as walls come alive with an enchanting panorama of flowers intertwined with a diverse array of whimsical animals. This artistic masterpiece brings an immersive and playful atmosphere, seamlessly blending the beauty of nature with the charm of the animal kingdom. Each corner reveals a delightful surprise, from colorful butterflies fluttering around blossoms to curious animals peeking out from the foliage. This imaginative mural not only transforms the cloakroom into a visually engaging space but also sparks the imagination, making every visit a delightful journey through a magical realm of flora and fauna.

Powder room - Elitis vinyl wallpaper with red travertine and grey mosaics. Vessel bowl sink with black wall mounted tapware. Custom lighting. Navy painted ceiling and terrazzo floor.

Hello powder room! Photos by: Rod Foster
Cette photo montre un petit WC et toilettes bord de mer avec un carrelage beige, un carrelage gris, mosaïque, parquet clair, une vasque, un plan de toilette en travertin, un mur gris et un sol beige.
Cette photo montre un petit WC et toilettes bord de mer avec un carrelage beige, un carrelage gris, mosaïque, parquet clair, une vasque, un plan de toilette en travertin, un mur gris et un sol beige.
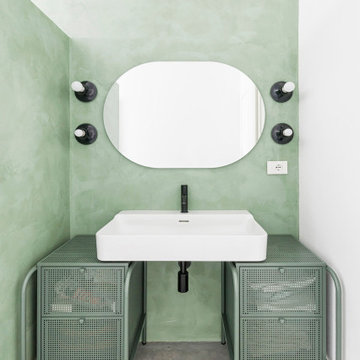
Bango Realizzato in resina, color Verde Salvia. Lampade a parete Kartell. Mobile Bagno in lamiera micro-forato.
Idée de décoration pour un WC et toilettes design de taille moyenne avec des portes de placards vertess, un carrelage vert, un mur vert, sol en béton ciré, un plan de toilette en acier inoxydable, un sol gris, un plan de toilette vert et meuble-lavabo sur pied.
Idée de décoration pour un WC et toilettes design de taille moyenne avec des portes de placards vertess, un carrelage vert, un mur vert, sol en béton ciré, un plan de toilette en acier inoxydable, un sol gris, un plan de toilette vert et meuble-lavabo sur pied.
Idées déco de WC et toilettes avec un plan de toilette en travertin et un plan de toilette en acier inoxydable
1