Idées déco de WC et toilettes avec un plan de toilette en stéatite et un plan de toilette en travertin
Trier par :
Budget
Trier par:Populaires du jour
1 - 20 sur 239 photos
1 sur 3

Hello powder room! Photos by: Rod Foster
Cette photo montre un petit WC et toilettes bord de mer avec un carrelage beige, un carrelage gris, mosaïque, parquet clair, une vasque, un plan de toilette en travertin, un mur gris et un sol beige.
Cette photo montre un petit WC et toilettes bord de mer avec un carrelage beige, un carrelage gris, mosaïque, parquet clair, une vasque, un plan de toilette en travertin, un mur gris et un sol beige.

Renovation and restoration of a classic Eastlake row house in San Francisco. The historic façade was the only original element of the architecture that remained, the interiors having been gutted during successive remodels over years. In partnership with Angela Free Interior Design, we designed elegant interiors within a new envelope that restored the lost architecture of its former Victorian grandeur. Artisanal craftspeople were employed to recreate the complexity and beauty of a bygone era. The result was a complimentary blending of modern living within an architecturally significant interior.

Cette image montre un WC et toilettes design de taille moyenne avec des portes de placard noires, WC à poser, un mur noir, un sol en carrelage de porcelaine, une vasque, un plan de toilette en travertin, un sol gris, un plan de toilette blanc, meuble-lavabo sur pied et du papier peint.

Wallpaper: Farrow and Ball | Ocelot BP 3705
TEAM
Architect: LDa Architecture & Interiors
Builder: Denali Construction
Landscape Architect: G Design Studio, LLC.
Photographer: Greg Premru Photography

Powder room - Elitis vinyl wallpaper with red travertine and grey mosaics. Vessel bowl sink with black wall mounted tapware. Custom lighting. Navy painted ceiling and terrazzo floor.
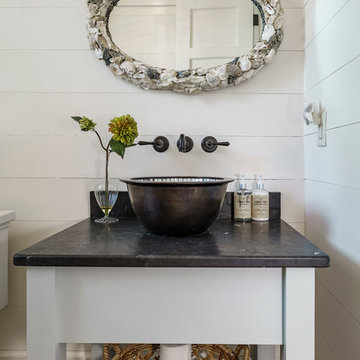
Quaint little powder room with oh so much personality! Love the cabinet with black soapstone countertop and the beautiful hammered copper vessel sink. The oyster shell mirror is a very popular low country touch and white painted butt board walls complete this room.

This new powder room was carved from existing space within the home and part of a larger renovation. Near its location in the existing space was an ensuite bedroom that was relocated above the garage. The clients have a love of natural elements and wanted the powder room to be generous with a modern and organic feel. This aesthetic direction led us to choosing a soothing paint color and tile with earth tones and texture, both in mosaic and large format. A custom stained floating vanity offers roomy storage and helps to expand the space by allowing the entire floor to be visible upon entering. A stripe of the mosaic wall tile on the floor draws the eye straight to the window wall across the room. A unique metal tile border is used to separate wall materials while complimenting the pattern and texture of the vanity hardware. Modern wall sconces and framed mirror add pizazz without taking away from the whole.
Photo: Peter Krupenye
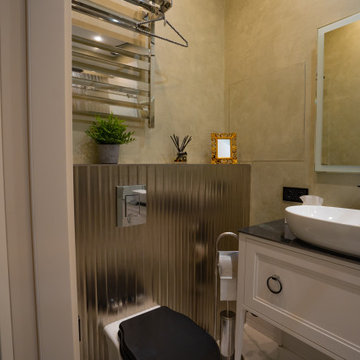
Idée de décoration pour un petit WC suspendu tradition en bois clair avec un placard à porte affleurante, un plan de toilette en travertin, un plan de toilette noir et meuble-lavabo sur pied.

Idées déco pour un WC et toilettes montagne de taille moyenne avec un placard à porte vitrée, des portes de placard beiges, un mur gris, parquet foncé, un lavabo encastré, un plan de toilette en travertin, un plan de toilette beige, meuble-lavabo sur pied et du papier peint.
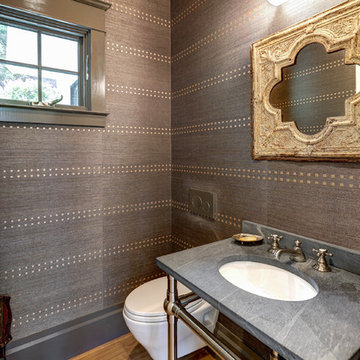
Idée de décoration pour un petit WC suspendu tradition avec un mur marron, parquet clair, un lavabo posé, un plan de toilette en stéatite, un sol marron et un plan de toilette noir.

Kurnat Woodworking custom made vanities
Cette photo montre un WC et toilettes moderne de taille moyenne avec un placard à porte plane, des portes de placard grises, WC séparés, un mur beige, un sol en carrelage de porcelaine, un lavabo encastré, un plan de toilette en stéatite, un sol gris et un plan de toilette blanc.
Cette photo montre un WC et toilettes moderne de taille moyenne avec un placard à porte plane, des portes de placard grises, WC séparés, un mur beige, un sol en carrelage de porcelaine, un lavabo encastré, un plan de toilette en stéatite, un sol gris et un plan de toilette blanc.
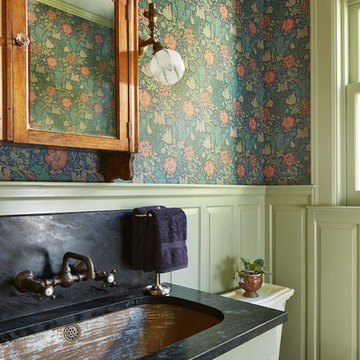
Architecture & Interior Design: David Heide Design Studio
Photos: Susan Gilmore
Exemple d'un WC et toilettes chic avec un lavabo encastré, un placard avec porte à panneau surélevé, des portes de placards vertess, un plan de toilette en stéatite et un mur multicolore.
Exemple d'un WC et toilettes chic avec un lavabo encastré, un placard avec porte à panneau surélevé, des portes de placards vertess, un plan de toilette en stéatite et un mur multicolore.
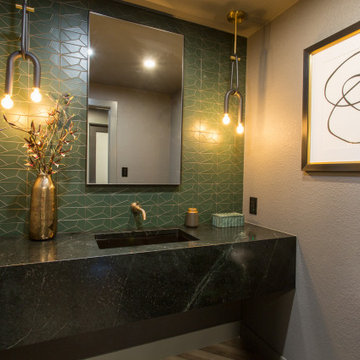
Idées déco pour un très grand WC et toilettes moderne avec un plan de toilette en stéatite, meuble-lavabo suspendu et un lavabo encastré.
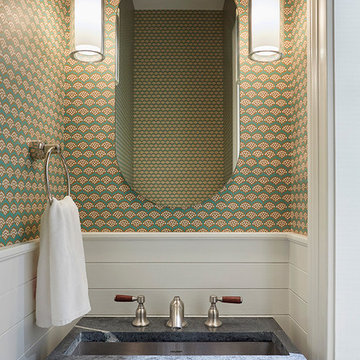
Powder room
Idée de décoration pour un petit WC et toilettes tradition avec un mur multicolore, un lavabo encastré et un plan de toilette en stéatite.
Idée de décoration pour un petit WC et toilettes tradition avec un mur multicolore, un lavabo encastré et un plan de toilette en stéatite.
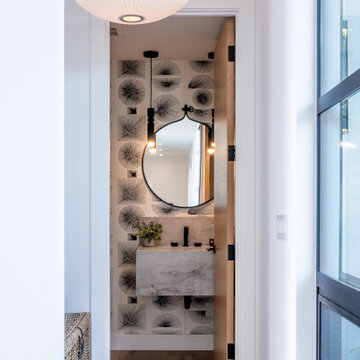
Powder room.
Exemple d'un WC et toilettes moderne de taille moyenne avec des portes de placard blanches, un mur blanc, parquet clair, un lavabo suspendu, un plan de toilette en stéatite, un sol marron, un plan de toilette blanc et meuble-lavabo suspendu.
Exemple d'un WC et toilettes moderne de taille moyenne avec des portes de placard blanches, un mur blanc, parquet clair, un lavabo suspendu, un plan de toilette en stéatite, un sol marron, un plan de toilette blanc et meuble-lavabo suspendu.

Exemple d'un WC et toilettes tendance en bois foncé de taille moyenne avec un placard à porte plane, un carrelage gris, du carrelage en marbre, un mur beige, parquet foncé, une vasque, un plan de toilette en stéatite et un sol marron.
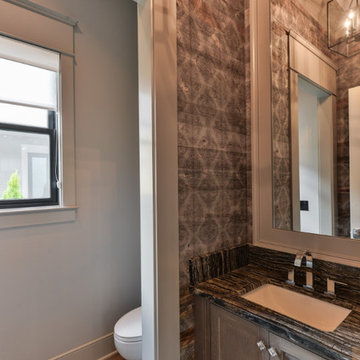
Idée de décoration pour un WC et toilettes tradition en bois vieilli avec un placard à porte shaker, un plan de toilette en stéatite et un plan de toilette gris.
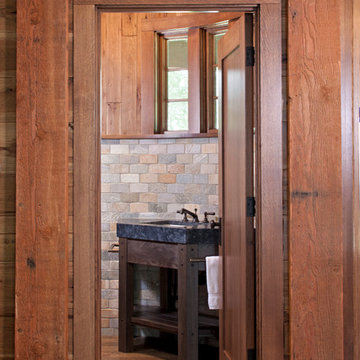
Builder: John Kraemer & Sons | Architect: TEA2 Architects | Interior Design: Marcia Morine | Photography: Landmark Photography
Cette photo montre un WC et toilettes montagne en bois brun avec un lavabo de ferme, un plan de toilette en stéatite, un carrelage multicolore, un carrelage de pierre, un mur marron et un sol en bois brun.
Cette photo montre un WC et toilettes montagne en bois brun avec un lavabo de ferme, un plan de toilette en stéatite, un carrelage multicolore, un carrelage de pierre, un mur marron et un sol en bois brun.

A beach house inspired by its surroundings and elements. Doug fir accents salvaged from the original structure and a fireplace created from stones pulled from the beach. Laid-back living in vibrant surroundings. A collaboration with Kevin Browne Architecture and Sylvain and Sevigny. Photos by Erin Little.
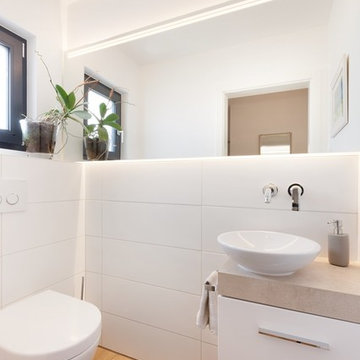
Die schmucke Gäste-Toilette ist schön hell und modern eingerichtet.
Idée de décoration pour un petit WC et toilettes design avec un placard à porte plane, des portes de placard blanches, WC séparés, un carrelage blanc, des carreaux de céramique, un mur blanc, parquet clair, une vasque, un plan de toilette en stéatite, un sol marron et un plan de toilette marron.
Idée de décoration pour un petit WC et toilettes design avec un placard à porte plane, des portes de placard blanches, WC séparés, un carrelage blanc, des carreaux de céramique, un mur blanc, parquet clair, une vasque, un plan de toilette en stéatite, un sol marron et un plan de toilette marron.
Idées déco de WC et toilettes avec un plan de toilette en stéatite et un plan de toilette en travertin
1