Idées déco de WC et toilettes avec un plan de toilette en travertin et un plan de toilette en terrazzo
Trier par :
Budget
Trier par:Populaires du jour
1 - 20 sur 135 photos
1 sur 3

Achieve functionality without sacrificing style with our functional Executive Suite Bathroom Upgrade.
Réalisation d'un grand WC et toilettes minimaliste en bois foncé avec un placard à porte plane, WC séparés, un carrelage multicolore, des dalles de pierre, un mur noir, parquet foncé, une vasque, un plan de toilette en terrazzo, un sol marron, un plan de toilette noir, meuble-lavabo suspendu et poutres apparentes.
Réalisation d'un grand WC et toilettes minimaliste en bois foncé avec un placard à porte plane, WC séparés, un carrelage multicolore, des dalles de pierre, un mur noir, parquet foncé, une vasque, un plan de toilette en terrazzo, un sol marron, un plan de toilette noir, meuble-lavabo suspendu et poutres apparentes.

Cette photo montre un petit WC et toilettes rétro en bois vieilli avec un placard en trompe-l'oeil, WC à poser, un carrelage beige, des carreaux de porcelaine, un mur blanc, sol en stratifié, un plan de toilette en terrazzo, un sol beige, un plan de toilette marron et meuble-lavabo sur pied.
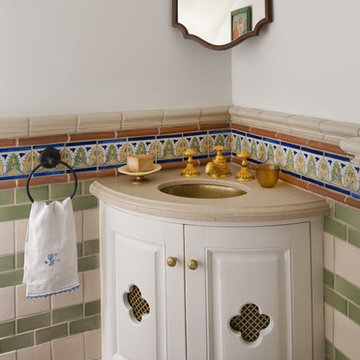
Interior Design: Ashley Astleford
Photography: Dan Piassick
Builder: Barry Buford
Idée de décoration pour un petit WC et toilettes méditerranéen avec un lavabo encastré, des portes de placard blanches, un plan de toilette en travertin, un mur blanc et tomettes au sol.
Idée de décoration pour un petit WC et toilettes méditerranéen avec un lavabo encastré, des portes de placard blanches, un plan de toilette en travertin, un mur blanc et tomettes au sol.
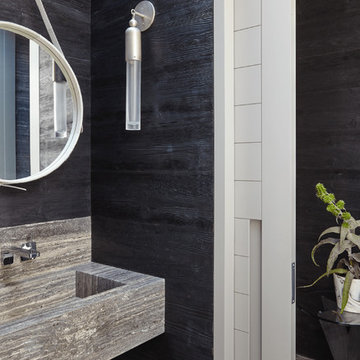
photo by Joshua McHugh Photography
Inspiration pour un WC et toilettes marin avec un mur noir, un lavabo suspendu, un sol en travertin, un plan de toilette en travertin, un sol noir et un plan de toilette noir.
Inspiration pour un WC et toilettes marin avec un mur noir, un lavabo suspendu, un sol en travertin, un plan de toilette en travertin, un sol noir et un plan de toilette noir.
Idées déco pour un petit WC et toilettes contemporain avec un carrelage beige, du carrelage en travertin, un mur beige, parquet foncé, un lavabo intégré, un plan de toilette en travertin et un sol marron.

Powder Room was a complete tear out. Left gold painted glazed ceiling and alcove. New hardwood flooring, carved wood vanity with travertine top, vessel sink, chrome and glass faucet, vanity lighting, framed textured mirror. Fifth Avenue Design Wallpaper.
David Papazian Photographer

Clean lines, a slight nod to the clients love of MCM styling whilst being in sympathy with the home's heritage nature all combine beautifully in this Guest Bathroom to make it a joy to be in.

Modern powder room, with travertine slabs and wooden panels in the walls.
Exemple d'un petit WC et toilettes en bois clair avec un placard à porte plane, WC à poser, un carrelage marron, du carrelage en travertin, un mur blanc, un sol en travertin, une vasque, un plan de toilette en travertin, un sol marron, un plan de toilette marron et meuble-lavabo suspendu.
Exemple d'un petit WC et toilettes en bois clair avec un placard à porte plane, WC à poser, un carrelage marron, du carrelage en travertin, un mur blanc, un sol en travertin, une vasque, un plan de toilette en travertin, un sol marron, un plan de toilette marron et meuble-lavabo suspendu.
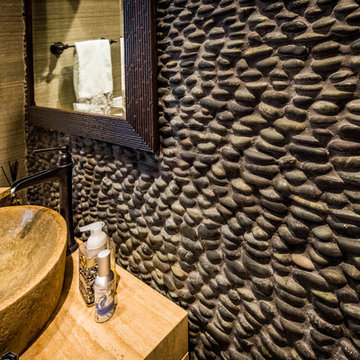
The focal point for this powder room is the stacked stone wall - very striking. The travertine vessel sink with waterfall faucet also make a nice statement. What a great use of natural products for this personality rich powder room.
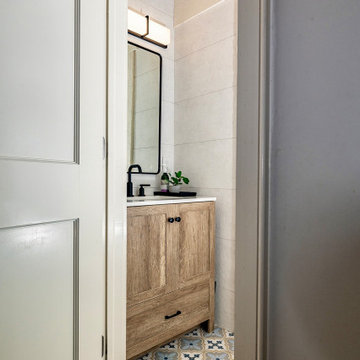
A compact Powder Room is located off of the Mud Room inside the Front Entry. The powder room has tile walls, floor to ceiling and tile floors for easy of maintenance.
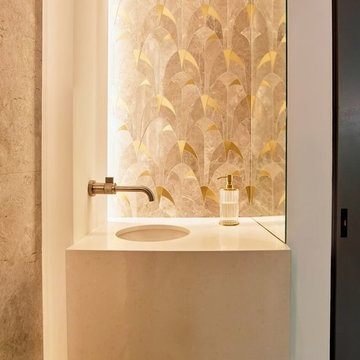
Instead of a mirror in front of the sink that displays one’s own image, an intricate mosaic tile takes the spotlight and the mirror is angled to the right, allowing a quick peek to check one’s hair or makeup.
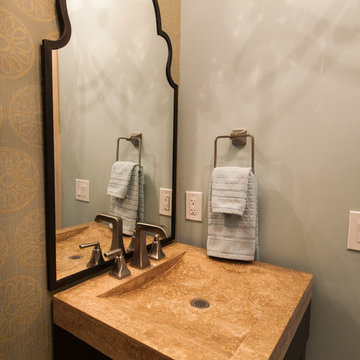
~ Updated and Pretty ~
Idées déco pour un WC et toilettes classique en bois foncé avec un lavabo intégré, WC séparés, un placard en trompe-l'oeil, un plan de toilette en travertin et un carrelage beige.
Idées déco pour un WC et toilettes classique en bois foncé avec un lavabo intégré, WC séparés, un placard en trompe-l'oeil, un plan de toilette en travertin et un carrelage beige.

The powder room, shown here, exists just outside the kitchen. The vanity was built out of an old end table the homeowners already had. We remodeled it to accommodate the vessel sink.

A fun vibrant shower room in the converted loft of this family home in London.
Réalisation d'un petit WC suspendu nordique avec un placard à porte plane, des portes de placard bleues, un carrelage multicolore, des carreaux de céramique, un mur rose, un sol en carrelage de céramique, un lavabo suspendu, un plan de toilette en terrazzo, un sol multicolore, un plan de toilette multicolore et meuble-lavabo encastré.
Réalisation d'un petit WC suspendu nordique avec un placard à porte plane, des portes de placard bleues, un carrelage multicolore, des carreaux de céramique, un mur rose, un sol en carrelage de céramique, un lavabo suspendu, un plan de toilette en terrazzo, un sol multicolore, un plan de toilette multicolore et meuble-lavabo encastré.

Carved stone tile wall panel, modernist bombe wood vanity encased in travertine pilasters and slab look counter.
Oversized French oak crown , base and wood floor inset.
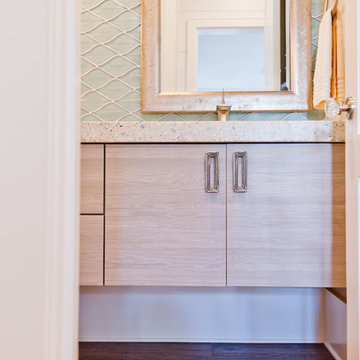
Cette image montre un WC et toilettes marin en bois clair de taille moyenne avec un placard à porte plane, un carrelage bleu, un carrelage en pâte de verre, un lavabo intégré et un plan de toilette en terrazzo.
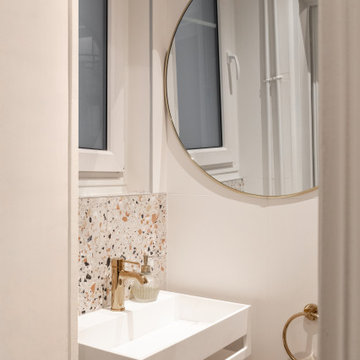
Cette image montre un WC suspendu design de taille moyenne avec un carrelage beige, un mur blanc, une vasque, un plan de toilette en terrazzo, un plan de toilette blanc et meuble-lavabo encastré.

Powder room - Elitis vinyl wallpaper with red travertine and grey mosaics. Vessel bowl sink with black wall mounted tapware. Custom lighting. Navy painted ceiling and terrazzo floor.

Hello powder room! Photos by: Rod Foster
Cette photo montre un petit WC et toilettes bord de mer avec un carrelage beige, un carrelage gris, mosaïque, parquet clair, une vasque, un plan de toilette en travertin, un mur gris et un sol beige.
Cette photo montre un petit WC et toilettes bord de mer avec un carrelage beige, un carrelage gris, mosaïque, parquet clair, une vasque, un plan de toilette en travertin, un mur gris et un sol beige.
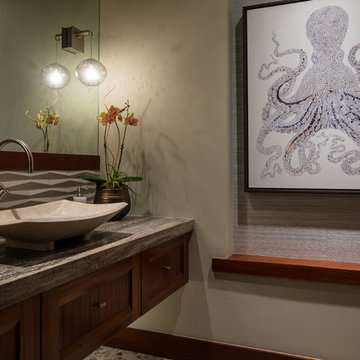
Willman Interiors is a full service Interior design firm on the Big Island of Hawaii. There is no cookie-cutter concepts in anything we do—each project is customized and imaginative. Combining artisan touches and stylish contemporary detail, we do what we do best: put elements together in ways that are fresh, gratifying, and reflective of our clients’ tastes PC : Henry Houghton
Idées déco de WC et toilettes avec un plan de toilette en travertin et un plan de toilette en terrazzo
1