Idées déco de WC et toilettes avec un plan de toilette en travertin
Trier par :
Budget
Trier par:Populaires du jour
21 - 40 sur 82 photos
1 sur 2
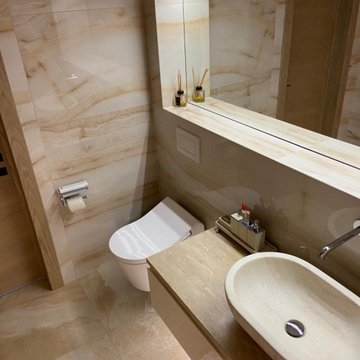
Idées déco pour un WC suspendu contemporain de taille moyenne avec un placard à porte plane, des portes de placard beiges, un carrelage beige, du carrelage en marbre, un mur beige, un sol en carrelage de porcelaine, un lavabo encastré, un plan de toilette en travertin, un sol beige, un plan de toilette beige et meuble-lavabo suspendu.
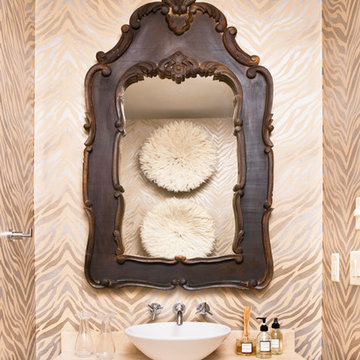
Rachael Boling
Cette photo montre un WC et toilettes montagne en bois foncé avec une vasque, un plan de toilette en travertin, un mur beige et un plan de toilette beige.
Cette photo montre un WC et toilettes montagne en bois foncé avec une vasque, un plan de toilette en travertin, un mur beige et un plan de toilette beige.
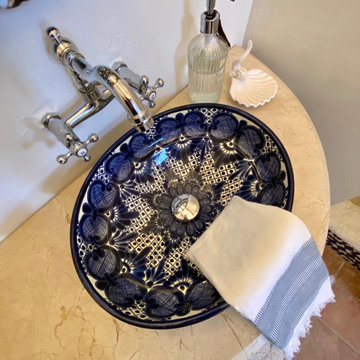
locally sourced hand-painted talavera vessel sink sits on top of a natural stone surface and freestanding demilune table transformed as a vanity.
Cette photo montre un WC et toilettes méditerranéen en bois vieilli avec un placard sans porte, WC à poser, un carrelage blanc, des carreaux en terre cuite, un mur blanc, tomettes au sol, une vasque, un plan de toilette en travertin, un plan de toilette beige, meuble-lavabo sur pied et poutres apparentes.
Cette photo montre un WC et toilettes méditerranéen en bois vieilli avec un placard sans porte, WC à poser, un carrelage blanc, des carreaux en terre cuite, un mur blanc, tomettes au sol, une vasque, un plan de toilette en travertin, un plan de toilette beige, meuble-lavabo sur pied et poutres apparentes.
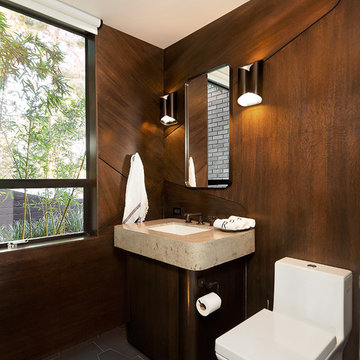
John Gaylord
Cette photo montre un WC et toilettes tendance en bois foncé de taille moyenne avec WC à poser, un mur marron, un sol en carrelage de porcelaine, un lavabo encastré, un plan de toilette en travertin, un sol gris et un placard à porte plane.
Cette photo montre un WC et toilettes tendance en bois foncé de taille moyenne avec WC à poser, un mur marron, un sol en carrelage de porcelaine, un lavabo encastré, un plan de toilette en travertin, un sol gris et un placard à porte plane.
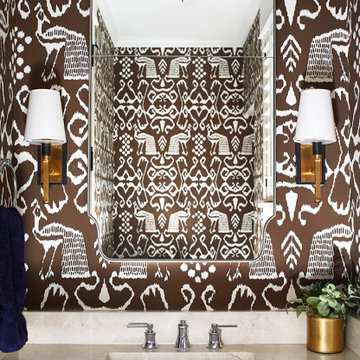
This cozy lake cottage skillfully incorporates a number of features that would normally be restricted to a larger home design. A glance of the exterior reveals a simple story and a half gable running the length of the home, enveloping the majority of the interior spaces. To the rear, a pair of gables with copper roofing flanks a covered dining area that connects to a screened porch. Inside, a linear foyer reveals a generous staircase with cascading landing. Further back, a centrally placed kitchen is connected to all of the other main level entertaining spaces through expansive cased openings. A private study serves as the perfect buffer between the homes master suite and living room. Despite its small footprint, the master suite manages to incorporate several closets, built-ins, and adjacent master bath complete with a soaker tub flanked by separate enclosures for shower and water closet. Upstairs, a generous double vanity bathroom is shared by a bunkroom, exercise space, and private bedroom. The bunkroom is configured to provide sleeping accommodations for up to 4 people. The rear facing exercise has great views of the rear yard through a set of windows that overlook the copper roof of the screened porch below.
Builder: DeVries & Onderlinde Builders
Interior Designer: Vision Interiors by Visbeen
Photographer: Ashley Avila Photography

the powder room featured a traditional element, too: a vanity which was pretty, but not our client’s style. Wallpaper with a fresh take on a floral pattern was just what the room needed. A modern color palette and a streamlined brass mirror brought the elements together and updated the space.
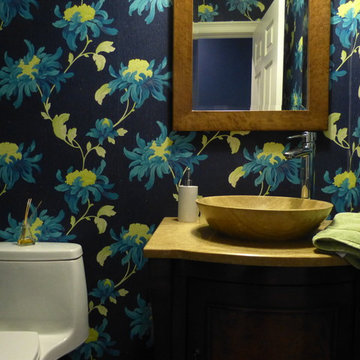
Christine Farris
Réalisation d'un petit WC et toilettes design en bois brun avec un placard en trompe-l'oeil, WC à poser, un carrelage de pierre, un mur bleu, un sol en marbre, un plan de toilette en travertin et une vasque.
Réalisation d'un petit WC et toilettes design en bois brun avec un placard en trompe-l'oeil, WC à poser, un carrelage de pierre, un mur bleu, un sol en marbre, un plan de toilette en travertin et une vasque.
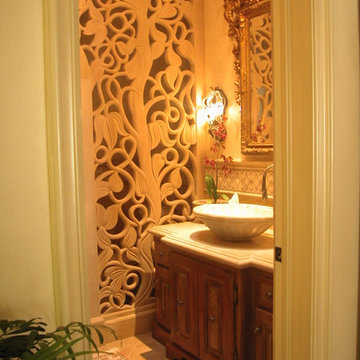
Idée de décoration pour un WC et toilettes tradition en bois brun de taille moyenne avec un placard en trompe-l'oeil, un mur beige, un plan de toilette en travertin, un sol en travertin et une vasque.
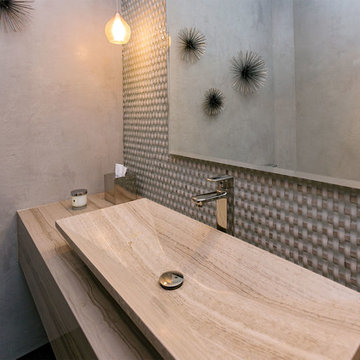
The powder room boasts a stone vessel sink that mimics the stone floating, wall mounted vanity. Basket weaved glass tile cover the vanity wall from floor to ceiling.
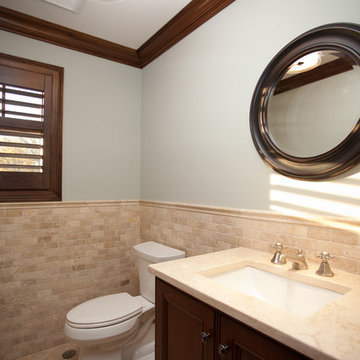
Exemple d'un petit WC et toilettes tendance en bois foncé avec un placard avec porte à panneau encastré, WC séparés, un carrelage beige, un carrelage de pierre, un mur bleu, un sol en travertin, un lavabo encastré et un plan de toilette en travertin.
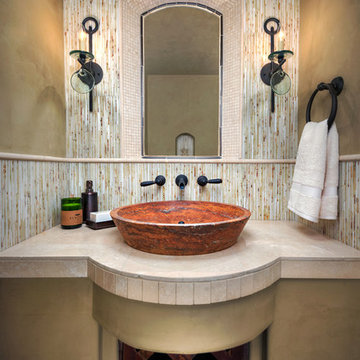
Inckx
Cette image montre un petit WC et toilettes méditerranéen avec un mur beige, une vasque, un plan de toilette en travertin, un carrelage multicolore et des dalles de pierre.
Cette image montre un petit WC et toilettes méditerranéen avec un mur beige, une vasque, un plan de toilette en travertin, un carrelage multicolore et des dalles de pierre.

Renovation and restoration of a classic Eastlake row house in San Francisco. The historic façade was the only original element of the architecture that remained, the interiors having been gutted during successive remodels over years. In partnership with Angela Free Interior Design, we designed elegant interiors within a new envelope that restored the lost architecture of its former Victorian grandeur. Artisanal craftspeople were employed to recreate the complexity and beauty of a bygone era. The result was a complimentary blending of modern living within an architecturally significant interior.
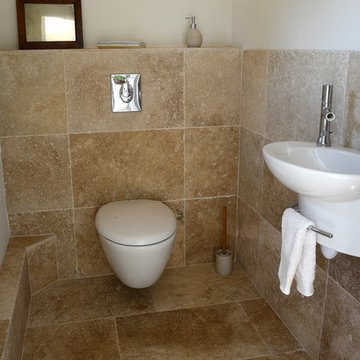
Didier Gemignani.
Idée de décoration pour un WC suspendu bohème de taille moyenne avec un carrelage beige, du carrelage en travertin, un mur blanc, un sol en travertin, un lavabo suspendu, un plan de toilette en travertin, un sol beige et un plan de toilette blanc.
Idée de décoration pour un WC suspendu bohème de taille moyenne avec un carrelage beige, du carrelage en travertin, un mur blanc, un sol en travertin, un lavabo suspendu, un plan de toilette en travertin, un sol beige et un plan de toilette blanc.
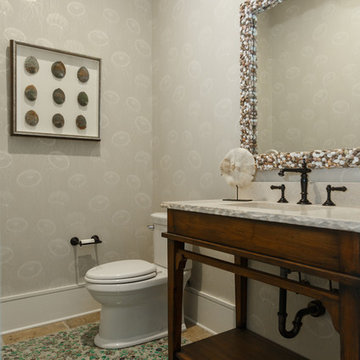
Jessie Preza
Cette photo montre un WC et toilettes bord de mer en bois brun avec un placard en trompe-l'oeil, un sol en carrelage de porcelaine, un lavabo encastré, un plan de toilette en travertin et un sol vert.
Cette photo montre un WC et toilettes bord de mer en bois brun avec un placard en trompe-l'oeil, un sol en carrelage de porcelaine, un lavabo encastré, un plan de toilette en travertin et un sol vert.
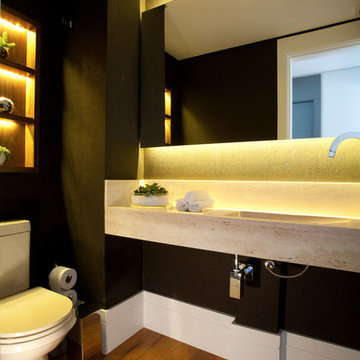
The niche and the mirror, with back lighting, are eye-catcher elements in this elegant powder room. The brown wallpapers combines perfectly with the travertine counter and sink.
Photo by Adriana Barbora
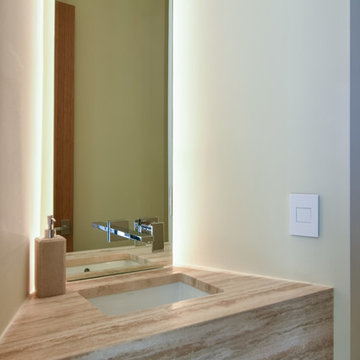
Modern floating vanity with backlighting in the modern gallery home. Stone waterfall edge in powder room. Photo by Tripp Smith
Cette image montre un WC et toilettes design avec un placard sans porte, un mur blanc, un sol en carrelage de porcelaine, un lavabo encastré et un plan de toilette en travertin.
Cette image montre un WC et toilettes design avec un placard sans porte, un mur blanc, un sol en carrelage de porcelaine, un lavabo encastré et un plan de toilette en travertin.
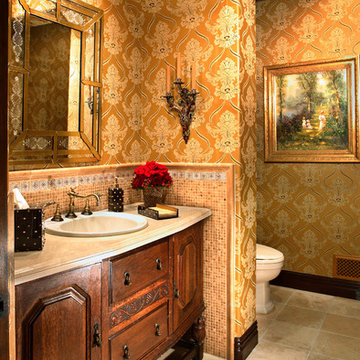
An antique cabinet houses the sink in this bathroom which also boast a separate water closet and Jay Strongwater sconces.
Inspiration pour un WC et toilettes méditerranéen en bois foncé avec un lavabo posé, un placard en trompe-l'oeil, un carrelage multicolore, mosaïque, un mur multicolore, un sol en travertin, un plan de toilette en travertin et WC à poser.
Inspiration pour un WC et toilettes méditerranéen en bois foncé avec un lavabo posé, un placard en trompe-l'oeil, un carrelage multicolore, mosaïque, un mur multicolore, un sol en travertin, un plan de toilette en travertin et WC à poser.
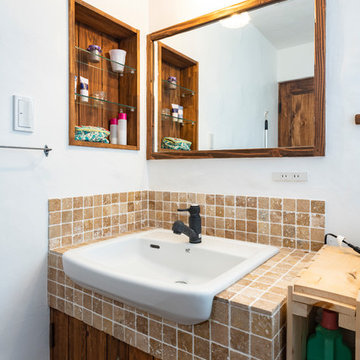
造作洗面台
Aménagement d'un petit WC et toilettes méditerranéen avec des portes de placard marrons, WC à poser, un carrelage beige, un carrelage de pierre, un mur blanc, parquet foncé, un lavabo posé, un plan de toilette en travertin, un sol marron et un plan de toilette beige.
Aménagement d'un petit WC et toilettes méditerranéen avec des portes de placard marrons, WC à poser, un carrelage beige, un carrelage de pierre, un mur blanc, parquet foncé, un lavabo posé, un plan de toilette en travertin, un sol marron et un plan de toilette beige.
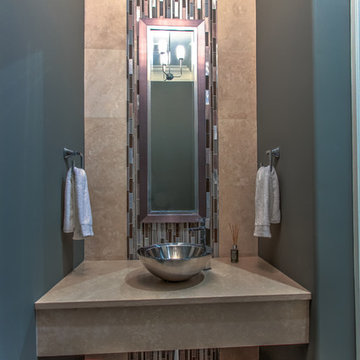
This Custom Designed and Built Home has a very Unique Powder Room, with a Floating Counter Top covered in Travertine Stone, a Travertine Stone Wall with a Glass Tile Detail.
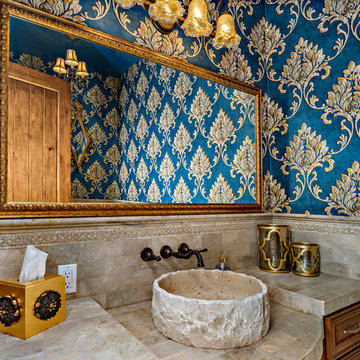
The travertine tile wraps the walls in this powder room. The ceiling height is 10 feet so the travertine tile on the wall was done extra high. The wallpaper gives this powder room a formal, jewel box feel.
Idées déco de WC et toilettes avec un plan de toilette en travertin
2