Idées déco de WC et toilettes avec un sol en marbre et un plan de toilette en verre
Trier par :
Budget
Trier par:Populaires du jour
1 - 20 sur 35 photos
1 sur 3

Inspiration pour un petit WC et toilettes minimaliste avec un placard sans porte, des portes de placard blanches, WC séparés, un carrelage blanc, mosaïque, un mur blanc, un sol en marbre, une vasque, un plan de toilette en verre, un sol blanc, un plan de toilette blanc et meuble-lavabo suspendu.
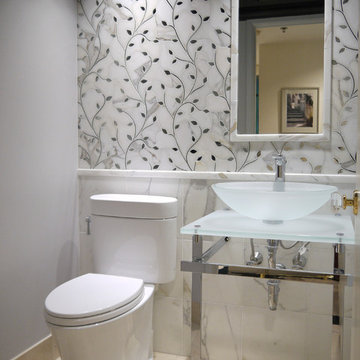
This magnificent custom glass mosaic features antiqued mirror petals embedded into a carved Calacatta marble panel, cut to fit in the space.
Aménagement d'un petit WC et toilettes éclectique avec une vasque, un plan de toilette en verre, WC séparés, un carrelage blanc, un carrelage de pierre, un mur gris et un sol en marbre.
Aménagement d'un petit WC et toilettes éclectique avec une vasque, un plan de toilette en verre, WC séparés, un carrelage blanc, un carrelage de pierre, un mur gris et un sol en marbre.
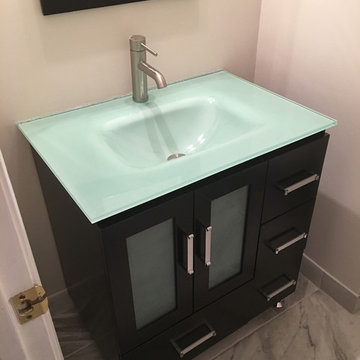
Cette photo montre un petit WC et toilettes tendance en bois foncé avec un placard à porte vitrée, un mur blanc, un sol en marbre, un lavabo intégré, un plan de toilette en verre et un sol gris.
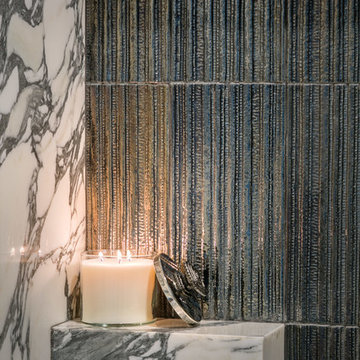
Fully featured in (201)Home Fall 2017 edition.
photographed for Artistic Tile.
Cette photo montre un petit WC et toilettes chic avec un placard avec porte à panneau encastré, WC séparés, un carrelage noir et blanc, des dalles de pierre, un mur multicolore, un sol en marbre, un lavabo de ferme, un plan de toilette en verre et un sol blanc.
Cette photo montre un petit WC et toilettes chic avec un placard avec porte à panneau encastré, WC séparés, un carrelage noir et blanc, des dalles de pierre, un mur multicolore, un sol en marbre, un lavabo de ferme, un plan de toilette en verre et un sol blanc.
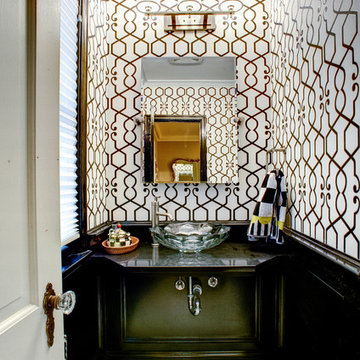
Réalisation d'un petit WC et toilettes tradition avec un sol en marbre, une vasque, un plan de toilette en verre et un sol gris.
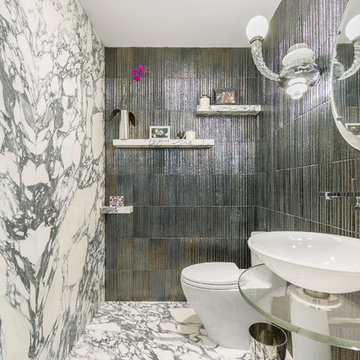
An accent wall of high-gloss ceramic tile from Artistic Tile’s Michael Aram Collection is paired with slabs of Arabescato Corchia Italian marble on the adjacent walls and floor. Light fixtures are Pigalle by Barovier and Toso, the sink is by vitraform, and plumbing is by dornbracht.
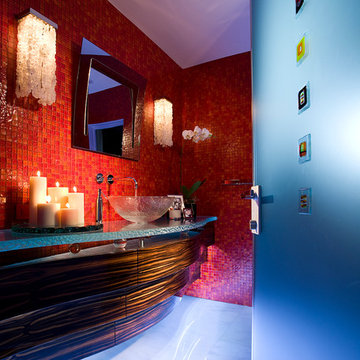
Powder bathroom is the one room in a house where not many rules apply. In this house, it is a vibrant example of transitional design.
As you enter thru frosted glass door decorated with colorful Venetian accents, you are immediately welcomed by vibrantly red walls reflecting softly in the white marble floor. The red mosaic creates a backdrop that sets the playful and elegant tone for this room, and it compliments perfectly with the floating, curvilinear black ebony vanity.
The entire powder room is designed with beauty and function in mind. Lets not be deceived here - it has all the necessities of a bathroom.
The three layers of this vanity give it an elegant and sculptural form while housing LED lighting and offering convenient and necessary storage in form of drawers. Special attention was paid to ensure uninterrupted pattern of the ebony veneer, maximizing its beauty. Furthermore, the weightless design of the vanity was accomplished by crowning it with a thick textured glass counter that sits a top of crystal spheres.
There are three lighting types in this bathroom, each addressing the specific function of this room: 1) recessed overhead LED lights used for general illumination, 2) soft warm light penetrating the rock crystal decorative sconces placed on each side of mirror to illuminate the face, 3) LED lighting under each layer of the vanity produces an elegant pattern at night and for use during entertaining.
Interior Design, Decorating & Project Management by Equilibrium Interior Design Inc
Photography by Craig Denis
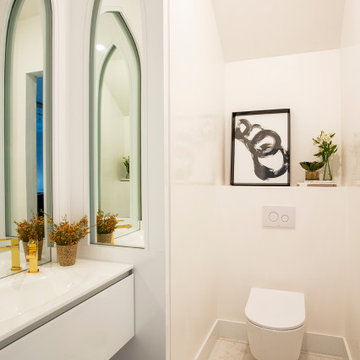
Idée de décoration pour un grand WC suspendu design avec un placard à porte plane, des portes de placard blanches, un carrelage blanc, un mur blanc, un sol en marbre, un plan de toilette en verre, un sol blanc, un plan de toilette blanc, un lavabo intégré et un plafond voûté.
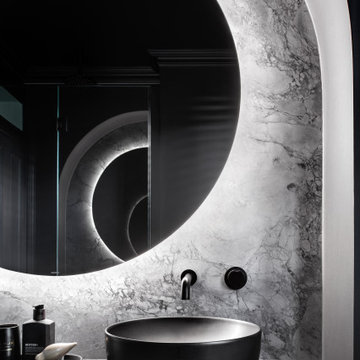
Black Bathroom feature slabs of Super White quarzite to wall and floor.
Bathroom funriture includes a back lite round mirror and bespoke vanity unti with thin timber dowels and grey mirrored top.
All ceramics including the toilet are black

Within this Powder room a natural Carrara marble basin sits on the beautiful Oasis Rialto vanity unit whilst the stunning Petale de Cristal basin mixer with Baccarat crystal handles takes centre stage. The bespoke bevelled mirror has been paired with crystal wall lights from Oasis to add a further element of glamour with monochrome wallpaper from Wall & Deco adding texture, and the four piece book-matched stone floor completing the luxurious look.
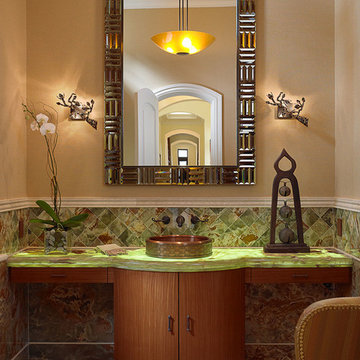
Tones of exotic stone and wood from the rest of the house coalesce in this guest bathroom. The glow of soft light mixes with the textures to create a zen space that is soothing in it's natural glamour.
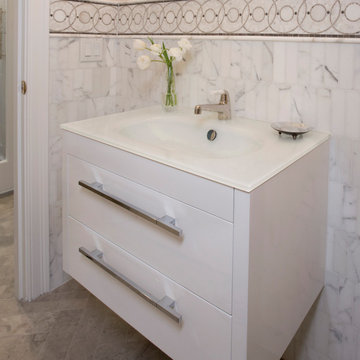
Idées déco pour un petit WC et toilettes classique avec un placard à porte plane, des portes de placard blanches, WC séparés, un carrelage blanc, du carrelage en marbre, un mur beige, un sol en marbre, un lavabo intégré, un plan de toilette en verre, un sol gris, un plan de toilette blanc et meuble-lavabo suspendu.
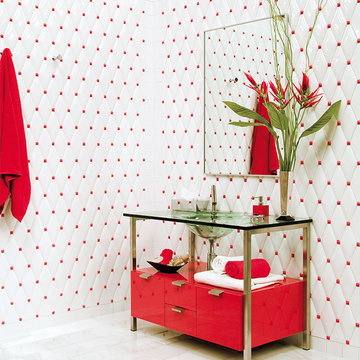
Cette image montre un WC et toilettes design de taille moyenne avec un placard à porte plane, des portes de placard rouges, un carrelage rouge, un carrelage blanc, des carreaux de porcelaine, un mur multicolore, un sol en marbre, un lavabo encastré, un plan de toilette en verre et un sol blanc.
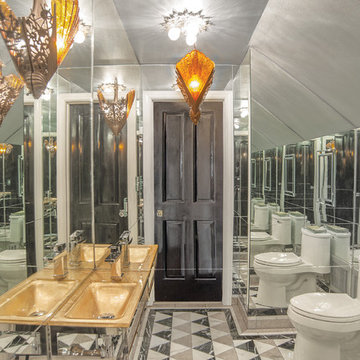
This tiny bathroom is less than 30 square feet occupying space under the stairs that had been under utilized previously. This was a fun transformation to be part of . Floors by C & D Interiors, Designer - Shelly Cotrell, Architect - Park and Associates, Contractor - John Marinoni. Photographer - Joe Whitkop
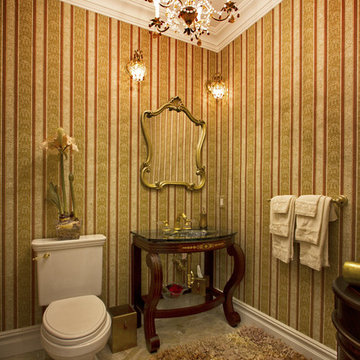
- custom glass sink from Brazil
- boudoir elegance
- very elegant
Cette image montre un WC et toilettes traditionnel de taille moyenne avec WC séparés, un mur multicolore, un sol en marbre, un lavabo intégré, un plan de toilette en verre et un sol gris.
Cette image montre un WC et toilettes traditionnel de taille moyenne avec WC séparés, un mur multicolore, un sol en marbre, un lavabo intégré, un plan de toilette en verre et un sol gris.
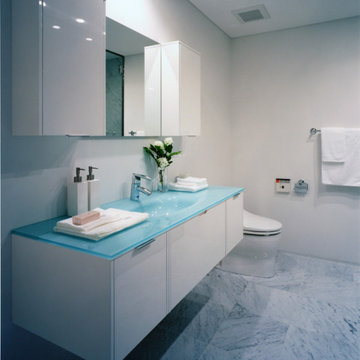
洗面室の床、壁は白の大理石貼り、天井は白の塗装仕上げとし、モノトーンのバスルームを演出しています。
Idée de décoration pour un petit WC et toilettes minimaliste avec un placard à porte plane, des portes de placard bleues, WC à poser, un mur blanc, un sol en marbre, un lavabo intégré, un plan de toilette en verre, un sol blanc, un plan de toilette bleu, meuble-lavabo encastré, un plafond en papier peint et du papier peint.
Idée de décoration pour un petit WC et toilettes minimaliste avec un placard à porte plane, des portes de placard bleues, WC à poser, un mur blanc, un sol en marbre, un lavabo intégré, un plan de toilette en verre, un sol blanc, un plan de toilette bleu, meuble-lavabo encastré, un plafond en papier peint et du papier peint.
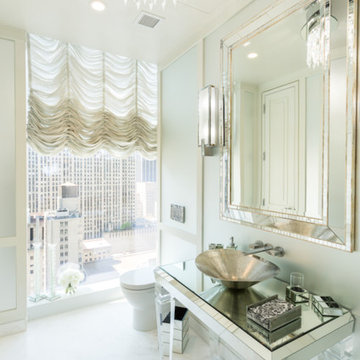
Crystal Powder Room
Aménagement d'un WC et toilettes classique de taille moyenne avec un placard à porte vitrée, WC à poser, un carrelage blanc, un carrelage en pâte de verre, un sol en marbre, une vasque, un plan de toilette en verre et un sol blanc.
Aménagement d'un WC et toilettes classique de taille moyenne avec un placard à porte vitrée, WC à poser, un carrelage blanc, un carrelage en pâte de verre, un sol en marbre, une vasque, un plan de toilette en verre et un sol blanc.

Richard Glover Photography
Réalisation d'un WC et toilettes design de taille moyenne avec un placard à porte plane, WC à poser, un carrelage beige, des dalles de pierre, un mur beige, un sol en marbre, un lavabo posé et un plan de toilette en verre.
Réalisation d'un WC et toilettes design de taille moyenne avec un placard à porte plane, WC à poser, un carrelage beige, des dalles de pierre, un mur beige, un sol en marbre, un lavabo posé et un plan de toilette en verre.
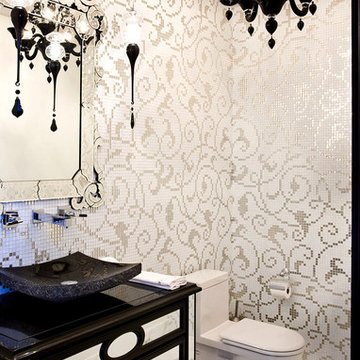
Inspiration pour un WC et toilettes traditionnel de taille moyenne avec des portes de placard noires, WC à poser, un carrelage blanc, un carrelage en pâte de verre, un mur blanc, un sol en marbre, une vasque, un plan de toilette en verre et un sol beige.

Black Bathroom feature slabs of Super White quarzite to wall and floor.
Bathroom funriture includes a back lite round mirror and bespoke vanity unti with thin timber dowels and grey mirrored top.
All ceramics including the toilet are black
Idées déco de WC et toilettes avec un sol en marbre et un plan de toilette en verre
1