Idées déco de WC et toilettes avec un plan de toilette en verre
Trier par :
Budget
Trier par:Populaires du jour
61 - 80 sur 521 photos

Inspiration pour un petit WC et toilettes minimaliste avec un placard sans porte, des portes de placard blanches, WC séparés, un carrelage blanc, mosaïque, un mur blanc, un sol en marbre, une vasque, un plan de toilette en verre, un sol blanc, un plan de toilette blanc et meuble-lavabo suspendu.
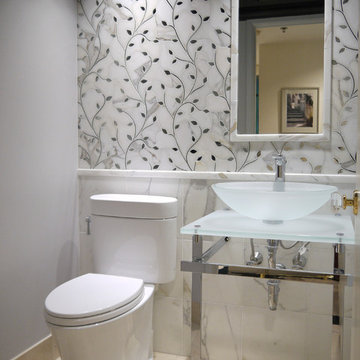
This magnificent custom glass mosaic features antiqued mirror petals embedded into a carved Calacatta marble panel, cut to fit in the space.
Aménagement d'un petit WC et toilettes éclectique avec une vasque, un plan de toilette en verre, WC séparés, un carrelage blanc, un carrelage de pierre, un mur gris et un sol en marbre.
Aménagement d'un petit WC et toilettes éclectique avec une vasque, un plan de toilette en verre, WC séparés, un carrelage blanc, un carrelage de pierre, un mur gris et un sol en marbre.
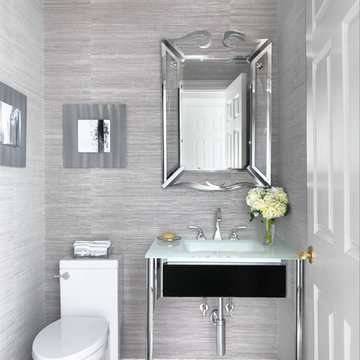
Alise Obrien
Cette photo montre un WC et toilettes chic avec WC à poser, un mur gris, un plan vasque, un plan de toilette en verre, un sol gris et un plan de toilette bleu.
Cette photo montre un WC et toilettes chic avec WC à poser, un mur gris, un plan vasque, un plan de toilette en verre, un sol gris et un plan de toilette bleu.
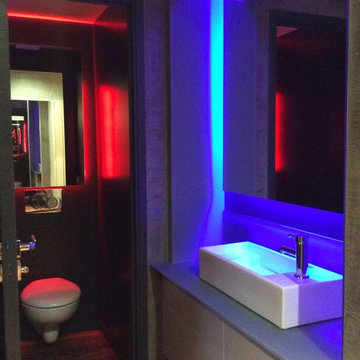
Ensemble harmonieux pour cet espace toilettes et espace beauté réunis. Jérôme Caramalli
Exemple d'un petit WC suspendu tendance avec un placard à porte plane, un mur gris, parquet foncé, un plan de toilette en verre, des portes de placard beiges, un carrelage gris, un lavabo posé et un plan de toilette gris.
Exemple d'un petit WC suspendu tendance avec un placard à porte plane, un mur gris, parquet foncé, un plan de toilette en verre, des portes de placard beiges, un carrelage gris, un lavabo posé et un plan de toilette gris.
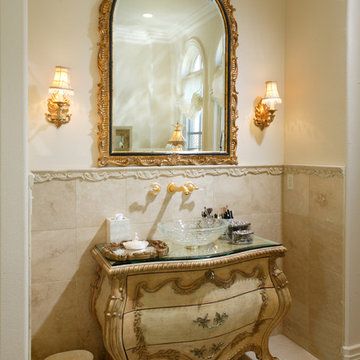
Cette photo montre un très grand WC et toilettes chic avec un placard en trompe-l'oeil, des portes de placard beiges, un carrelage beige, des carreaux de céramique, un mur beige, un sol en travertin, une vasque et un plan de toilette en verre.
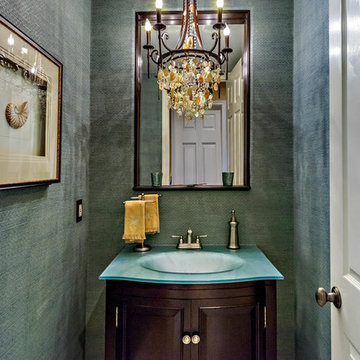
This small powder needed life so we added aqua sea grass wallpaper, a shell chandelier for the Coastal look.
Idées déco pour un petit WC et toilettes méditerranéen en bois foncé avec un plan de toilette en verre, un placard en trompe-l'oeil, un mur gris et un lavabo intégré.
Idées déco pour un petit WC et toilettes méditerranéen en bois foncé avec un plan de toilette en verre, un placard en trompe-l'oeil, un mur gris et un lavabo intégré.
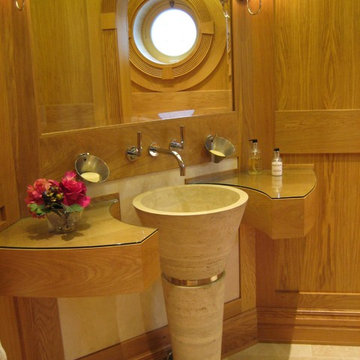
Inspiration pour un WC et toilettes traditionnel avec un lavabo de ferme et un plan de toilette en verre.
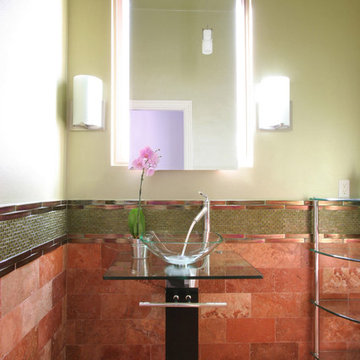
David William Photography
Aménagement d'un WC et toilettes contemporain en bois foncé de taille moyenne avec un carrelage vert, un carrelage rose, un carrelage en pâte de verre, un mur vert, un sol en travertin, une vasque et un plan de toilette en verre.
Aménagement d'un WC et toilettes contemporain en bois foncé de taille moyenne avec un carrelage vert, un carrelage rose, un carrelage en pâte de verre, un mur vert, un sol en travertin, une vasque et un plan de toilette en verre.
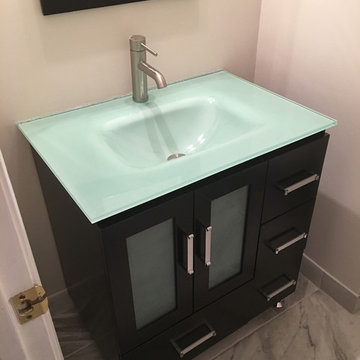
Cette photo montre un petit WC et toilettes tendance en bois foncé avec un placard à porte vitrée, un mur blanc, un sol en marbre, un lavabo intégré, un plan de toilette en verre et un sol gris.
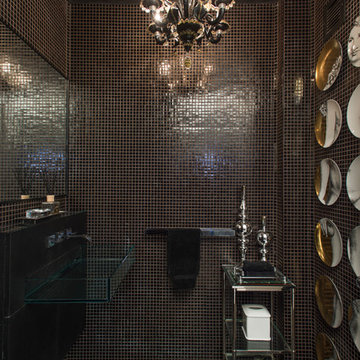
Located in one of the Ritz residential towers in Boston, the project was a complete renovation. The design and scope of work included the entire residence from marble flooring throughout, to movement of walls, new kitchen, bathrooms, all furnishings, lighting, closets, artwork and accessories. Smart home sound and wifi integration throughout including concealed electronic window treatments.
The challenge for the final project design was multifaceted. First and foremost to maintain a light, sheer appearance in the main open areas, while having a considerable amount of seating for living, dining and entertaining purposes. All the while giving an inviting peaceful feel,
and never interfering with the view which was of course the piece de resistance throughout.
Bringing a unique, individual feeling to each of the private rooms to surprise and stimulate the eye while navigating through the residence was also a priority and great pleasure to work on, while incorporating small details within each room to bind the flow from area to area which would not be necessarily obvious to the eye, but palpable in our minds in a very suttle manner. The combination of luxurious textures throughout brought a third dimension into the environments, and one of the many aspects that made the project so exceptionally unique, and a true pleasure to have created. Reach us www.themorsoncollection.com
Photography by Elevin Studio.
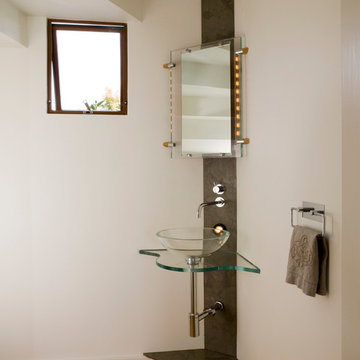
Broadway Terrace House: Powder room tucked under stair
Photographer: David Duncan Livingston
California modern, California Coastal, California Contemporary Interior Designers, San Francisco modern,
Bay Area modern residential design architects, Sustainability and green design.
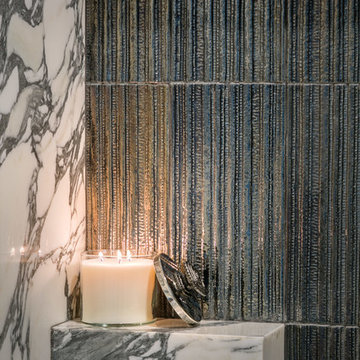
Fully featured in (201)Home Fall 2017 edition.
photographed for Artistic Tile.
Cette photo montre un petit WC et toilettes chic avec un placard avec porte à panneau encastré, WC séparés, un carrelage noir et blanc, des dalles de pierre, un mur multicolore, un sol en marbre, un lavabo de ferme, un plan de toilette en verre et un sol blanc.
Cette photo montre un petit WC et toilettes chic avec un placard avec porte à panneau encastré, WC séparés, un carrelage noir et blanc, des dalles de pierre, un mur multicolore, un sol en marbre, un lavabo de ferme, un plan de toilette en verre et un sol blanc.
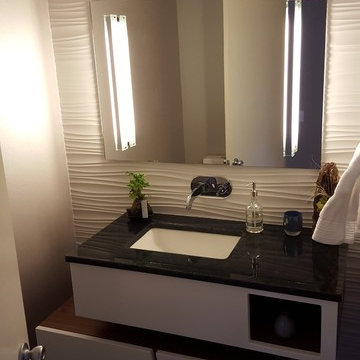
Custom designed walnut floating dual vanity with painted face frame and drawer faces. Glass slab counter top with dimensional wall tile. Blue fusion hardwood floor. Robern mirror.
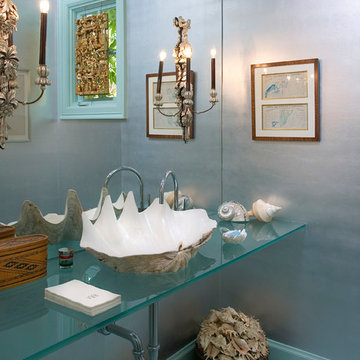
Powder room.
Exemple d'un WC et toilettes bord de mer avec une vasque, un plan de toilette en verre et un plan de toilette turquoise.
Exemple d'un WC et toilettes bord de mer avec une vasque, un plan de toilette en verre et un plan de toilette turquoise.
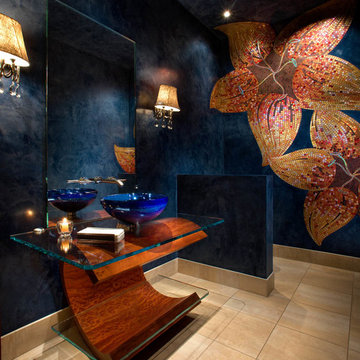
Exemple d'un WC et toilettes tendance avec un mur bleu, une vasque, un plan de toilette en verre et un sol beige.
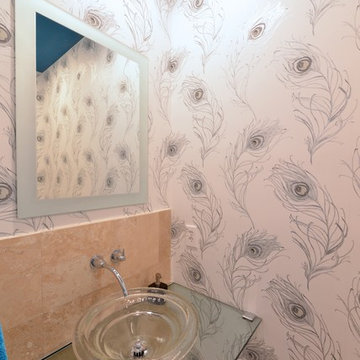
This small powder bath is a unique space with white peacock feather wallpaper and a pop of turquoise paint on the ceiling.
Inspiration pour un petit WC et toilettes design avec une vasque, un plan de toilette en verre, WC à poser, un carrelage beige, des carreaux de céramique et un mur blanc.
Inspiration pour un petit WC et toilettes design avec une vasque, un plan de toilette en verre, WC à poser, un carrelage beige, des carreaux de céramique et un mur blanc.

Cette photo montre un grand WC suspendu tendance avec un mur multicolore, parquet clair, un lavabo suspendu, un plan de toilette en verre, un sol beige et un plan de toilette violet.
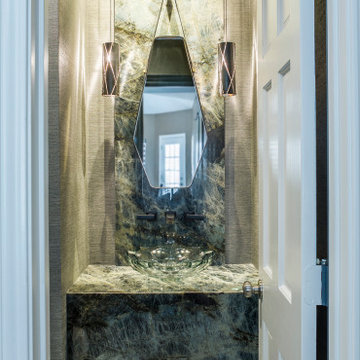
Next to the Living Room, is this hidden gem. This powder room is full of unique pieces that blend unconventional materials with elegant details. The deep bronze pendants are constructed with steel sheets and specks of welded bronze – created to be thoughtfully ‘imperfect.’ The industrial design pairs with a geometric mirror giving a modern edge to this elegant space. The mirror hangs from a custom leather bracket – designed to avoid drilling into the exotic granite. Just another inventive element of this Powder Bath.
Drama flows from the ocean-esque granite of the vanity and back wall. Inspired by a breath-taking waterfall - the variations of blues, greens and glimmers of sparkle flow throughout this space and onto the blues of the mosaic tile below.

Los clientes de este ático confirmaron en nosotros para unir dos viviendas en una reforma integral 100% loft47.
Esta vivienda de carácter eclético se divide en dos zonas diferenciadas, la zona living y la zona noche. La zona living, un espacio completamente abierto, se encuentra presidido por una gran isla donde se combinan lacas metalizadas con una elegante encimera en porcelánico negro. La zona noche y la zona living se encuentra conectado por un pasillo con puertas en carpintería metálica. En la zona noche destacan las puertas correderas de suelo a techo, así como el cuidado diseño del baño de la habitación de matrimonio con detalles de grifería empotrada en negro, y mampara en cristal fumé.
Ambas zonas quedan enmarcadas por dos grandes terrazas, donde la familia podrá disfrutar de esta nueva casa diseñada completamente a sus necesidades

The counter in this award wining bathroom is an art photography image printed on steel and toped with glass to create a cool watery landscape for lovely handblown glass sea creatures and natural stone objects. The custom wall hung cabinet has carved panel doors for a cutting edge subtle texture.
Photographer: Dan Piassick
Idées déco de WC et toilettes avec un plan de toilette en verre
4