Idées déco de WC et toilettes avec un plan de toilette en verre et différents habillages de murs
Trier par :
Budget
Trier par:Populaires du jour
1 - 20 sur 45 photos

Idée de décoration pour un petit WC suspendu design avec un placard à porte plane, des portes de placard blanches, un mur vert, un sol en carrelage de céramique, un lavabo suspendu, un plan de toilette en verre, un sol beige, un plan de toilette vert, meuble-lavabo suspendu, différents designs de plafond et du papier peint.
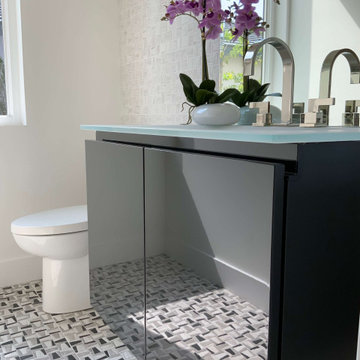
This powder room reflects a current feel that can be classified as modern living. Once again an example of white contrasting beauty with the dark high gloss lacquered vanity with a large mirror makes the space feel larger than it is, By Darash designed with luxury mosaic tiles to complete the overall look.
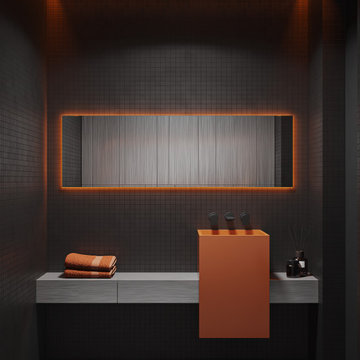
Cette image montre un WC suspendu design en bois clair de taille moyenne avec un placard à porte plane, un carrelage noir, des carreaux de porcelaine, un mur noir, un sol en carrelage de porcelaine, un lavabo suspendu, un plan de toilette en verre, un sol noir, un plan de toilette orange, meuble-lavabo suspendu, un plafond décaissé et du papier peint.
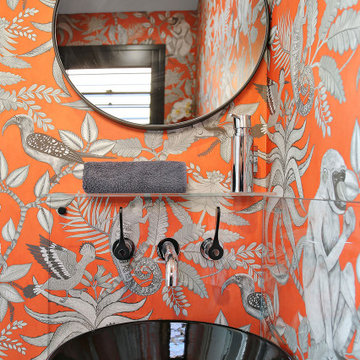
Inspiration pour un WC suspendu design de taille moyenne avec un mur orange, un plan vasque, un plan de toilette en verre, meuble-lavabo encastré et du papier peint.

Within this Powder room a natural Carrara marble basin sits on the beautiful Oasis Rialto vanity unit whilst the stunning Petale de Cristal basin mixer with Baccarat crystal handles takes centre stage. The bespoke bevelled mirror has been paired with crystal wall lights from Oasis to add a further element of glamour with monochrome wallpaper from Wall & Deco adding texture, and the four piece book-matched stone floor completing the luxurious look.
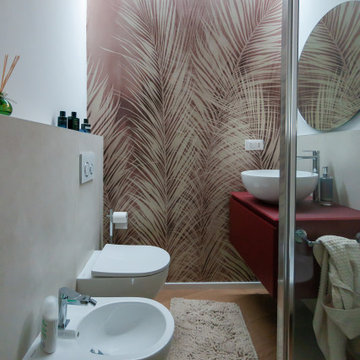
Aménagement d'un petit WC et toilettes moderne avec un placard à porte plane, des portes de placard rouges, WC séparés, un carrelage beige, des carreaux de porcelaine, un mur beige, parquet clair, une vasque, un plan de toilette en verre, un plan de toilette rouge, meuble-lavabo suspendu, un plafond décaissé et du papier peint.
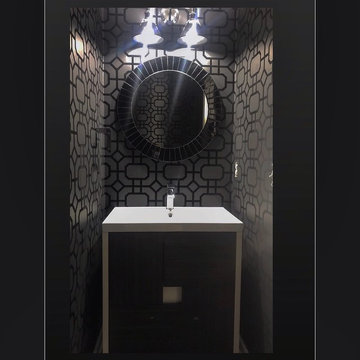
I seem to be going through a Black stage, but Susan and Bob love black and white and no more dramatic combination exists! Just because a space is small, does not mean it can't make a statement!
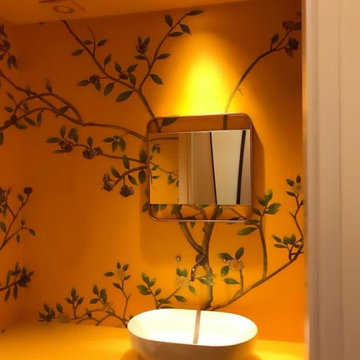
Inspiration pour un petit WC suspendu minimaliste avec un placard sans porte, des portes de placard jaunes, un mur jaune, parquet foncé, une vasque, un plan de toilette en verre, un plan de toilette jaune, meuble-lavabo suspendu, un sol marron et du papier peint.
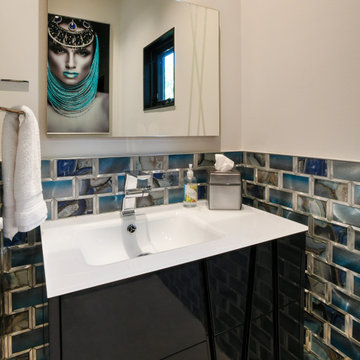
Aménagement d'un WC et toilettes contemporain de taille moyenne avec un placard à porte plane, des portes de placard noires, tous types de WC, un carrelage bleu, un carrelage en pâte de verre, un mur blanc, un lavabo intégré, un plan de toilette en verre, un plan de toilette blanc, meuble-lavabo suspendu et différents habillages de murs.

Having lived in England and now Canada, these clients wanted to inject some personality and extra space for their young family into their 70’s, two storey home. I was brought in to help with the extension of their front foyer, reconfiguration of their powder room and mudroom.
We opted for some rich blue color for their front entry walls and closet, which reminded them of English pubs and sea shores they have visited. The floor tile was also a node to some classic elements. When it came to injecting some fun into the space, we opted for graphic wallpaper in the bathroom.
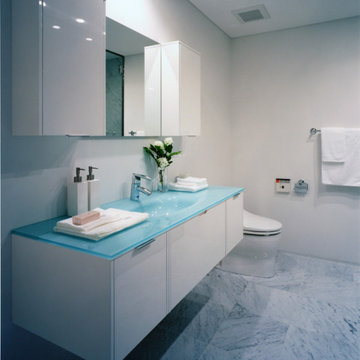
洗面室の床、壁は白の大理石貼り、天井は白の塗装仕上げとし、モノトーンのバスルームを演出しています。
Idée de décoration pour un petit WC et toilettes minimaliste avec un placard à porte plane, des portes de placard bleues, WC à poser, un mur blanc, un sol en marbre, un lavabo intégré, un plan de toilette en verre, un sol blanc, un plan de toilette bleu, meuble-lavabo encastré, un plafond en papier peint et du papier peint.
Idée de décoration pour un petit WC et toilettes minimaliste avec un placard à porte plane, des portes de placard bleues, WC à poser, un mur blanc, un sol en marbre, un lavabo intégré, un plan de toilette en verre, un sol blanc, un plan de toilette bleu, meuble-lavabo encastré, un plafond en papier peint et du papier peint.
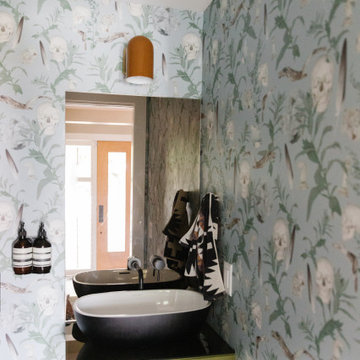
Having lived in England and now Canada, these clients wanted to inject some personality and extra space for their young family into their 70’s, two storey home. I was brought in to help with the extension of their front foyer, reconfiguration of their powder room and mudroom.
We opted for some rich blue color for their front entry walls and closet, which reminded them of English pubs and sea shores they have visited. The floor tile was also a node to some classic elements. When it came to injecting some fun into the space, we opted for graphic wallpaper in the bathroom.
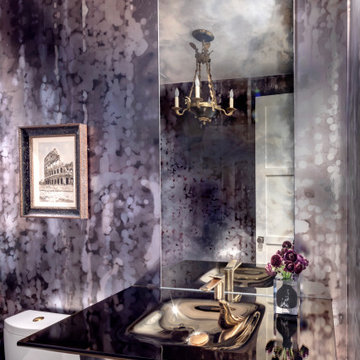
Réalisation d'un petit WC et toilettes bohème avec des portes de placard noires, un plan de toilette en verre, un plan de toilette noir, meuble-lavabo suspendu et du papier peint.
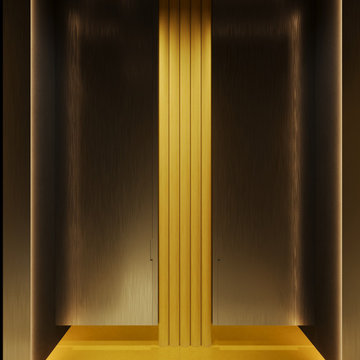
Idées déco pour un WC suspendu contemporain en bois brun de taille moyenne avec un placard à porte plane, un carrelage gris, carrelage en métal, un mur jaune, sol en béton ciré, un lavabo intégré, un plan de toilette en verre, un sol jaune, un plan de toilette noir, meuble-lavabo sur pied, un plafond décaissé et boiseries.
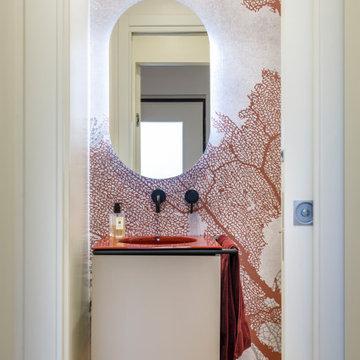
Scorcio del bagno cortesia
Inspiration pour un petit WC et toilettes minimaliste avec un placard à porte plane, des portes de placard rouges, WC à poser, un mur rouge, parquet clair, un lavabo posé, un plan de toilette en verre, un plan de toilette rouge, meuble-lavabo suspendu et du papier peint.
Inspiration pour un petit WC et toilettes minimaliste avec un placard à porte plane, des portes de placard rouges, WC à poser, un mur rouge, parquet clair, un lavabo posé, un plan de toilette en verre, un plan de toilette rouge, meuble-lavabo suspendu et du papier peint.
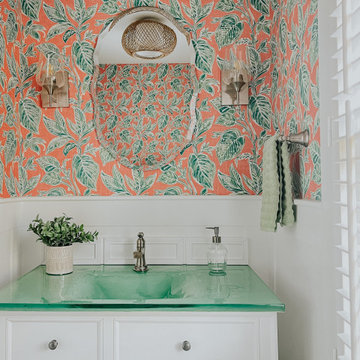
Cette image montre un petit WC et toilettes avec un placard à porte persienne, des portes de placard blanches, WC à poser, un mur rose, un sol en carrelage de céramique, un lavabo intégré, un plan de toilette en verre, un sol gris, un plan de toilette vert, meuble-lavabo sur pied et du papier peint.
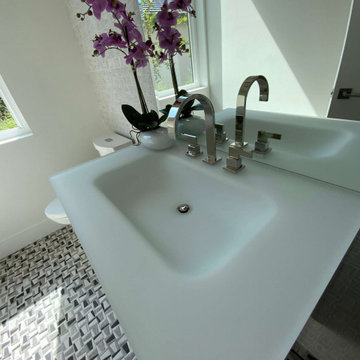
This powder room reflects a current feel that can be classified as modern living. Once again an example of white contrasting beauty with the dark high gloss lacquered vanity with a large mirror makes the space feel larger than it is, By Darash designed with luxury mosaic tiles to complete the overall look.
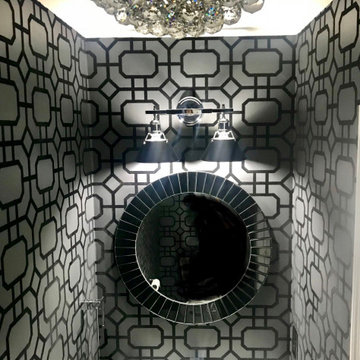
I seem to be going through a Black stage, but Susan and Bob love black and white and no more dramatic combination exists! Just because a space is small, does not mean it can't make a statement!
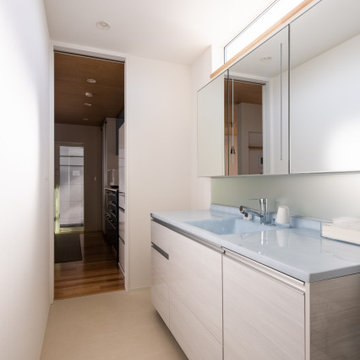
Exemple d'un WC et toilettes moderne avec un placard à porte affleurante, des portes de placard bleues, des plaques de verre, un mur blanc, un sol en linoléum, un lavabo intégré, un plan de toilette en verre, un sol beige, un plan de toilette bleu, meuble-lavabo encastré, un plafond en papier peint et du papier peint.
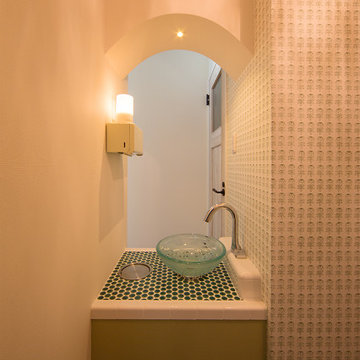
Réalisation d'un WC et toilettes nordique de taille moyenne avec des portes de placards vertess, un mur blanc, une vasque, un plan de toilette en verre, un plan de toilette vert, meuble-lavabo encastré et du papier peint.
Idées déco de WC et toilettes avec un plan de toilette en verre et différents habillages de murs
1