Idées déco de WC et toilettes avec un plan de toilette en acier inoxydable et un plan de toilette en zinc
Trier par :
Budget
Trier par:Populaires du jour
1 - 20 sur 132 photos
1 sur 3
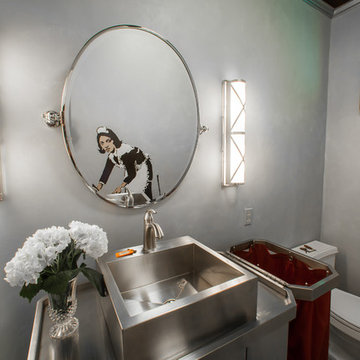
Photo credit: Brad Carr
Idées déco pour un WC et toilettes éclectique de taille moyenne avec une vasque, un placard en trompe-l'oeil, WC à poser, un carrelage gris, un mur gris et un plan de toilette en acier inoxydable.
Idées déco pour un WC et toilettes éclectique de taille moyenne avec une vasque, un placard en trompe-l'oeil, WC à poser, un carrelage gris, un mur gris et un plan de toilette en acier inoxydable.

Idée de décoration pour un petit WC suspendu urbain avec un placard à porte plane, des portes de placard rouges, un carrelage marron, des carreaux de porcelaine, un mur marron, un sol en carrelage de porcelaine, un lavabo posé, un plan de toilette en zinc, un sol gris, un plan de toilette rouge, meuble-lavabo sur pied et du papier peint.

SB apt is the result of a renovation of a 95 sqm apartment. Originally the house had narrow spaces, long narrow corridors and a very articulated living area. The request from the customers was to have a simple, large and bright house, easy to clean and organized.
Through our intervention it was possible to achieve a result of lightness and organization.
It was essential to define a living area free from partitions, a more reserved sleeping area and adequate services. The obtaining of new accessory spaces of the house made the client happy, together with the transformation of the bathroom-laundry into an independent guest bathroom, preceded by a hidden, capacious and functional laundry.
The palette of colors and materials chosen is very simple and constant in all rooms of the house.
Furniture, lighting and decorations were selected following a careful acquaintance with the clients, interpreting their personal tastes and enhancing the key points of the house.
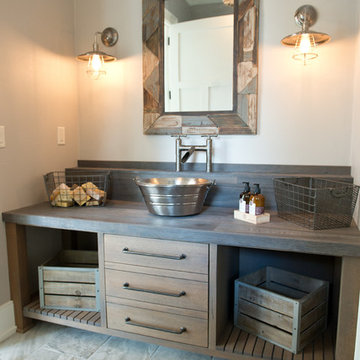
Powder Room
Cette image montre un WC et toilettes rustique en bois brun de taille moyenne avec un placard à porte plane, un mur gris, un sol en carrelage de céramique, une vasque, un plan de toilette en zinc et un sol gris.
Cette image montre un WC et toilettes rustique en bois brun de taille moyenne avec un placard à porte plane, un mur gris, un sol en carrelage de céramique, une vasque, un plan de toilette en zinc et un sol gris.

Rooftop Powder Room Pedistal Sink
Réalisation d'un petit WC suspendu bohème avec des portes de placard noires, un carrelage vert, des carreaux de porcelaine, un mur multicolore, sol en stratifié, un lavabo encastré, un plan de toilette en acier inoxydable, un sol gris, un plan de toilette multicolore, meuble-lavabo sur pied, du papier peint et un placard à porte plane.
Réalisation d'un petit WC suspendu bohème avec des portes de placard noires, un carrelage vert, des carreaux de porcelaine, un mur multicolore, sol en stratifié, un lavabo encastré, un plan de toilette en acier inoxydable, un sol gris, un plan de toilette multicolore, meuble-lavabo sur pied, du papier peint et un placard à porte plane.

Idée de décoration pour un WC suspendu chalet avec un placard sans porte, des portes de placard noires, un sol en carrelage de porcelaine, une vasque, un plan de toilette en acier inoxydable, un sol beige, un plan de toilette noir, meuble-lavabo suspendu et un plafond en bois.

In the cloakroom, a captivating mural unfolds as walls come alive with an enchanting panorama of flowers intertwined with a diverse array of whimsical animals. This artistic masterpiece brings an immersive and playful atmosphere, seamlessly blending the beauty of nature with the charm of the animal kingdom. Each corner reveals a delightful surprise, from colorful butterflies fluttering around blossoms to curious animals peeking out from the foliage. This imaginative mural not only transforms the cloakroom into a visually engaging space but also sparks the imagination, making every visit a delightful journey through a magical realm of flora and fauna.
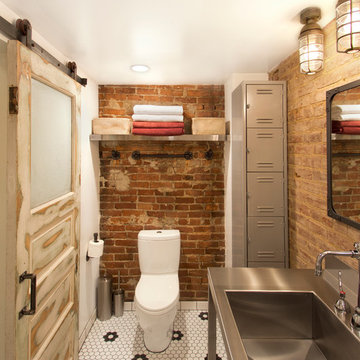
Exemple d'un WC et toilettes industriel avec un plan de toilette en acier inoxydable, WC séparés, un sol en carrelage de terre cuite, un lavabo intégré et un carrelage noir et blanc.
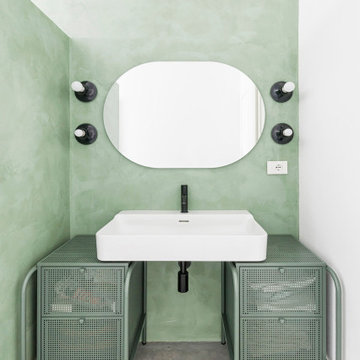
Bango Realizzato in resina, color Verde Salvia. Lampade a parete Kartell. Mobile Bagno in lamiera micro-forato.
Idée de décoration pour un WC et toilettes design de taille moyenne avec des portes de placards vertess, un carrelage vert, un mur vert, sol en béton ciré, un plan de toilette en acier inoxydable, un sol gris, un plan de toilette vert et meuble-lavabo sur pied.
Idée de décoration pour un WC et toilettes design de taille moyenne avec des portes de placards vertess, un carrelage vert, un mur vert, sol en béton ciré, un plan de toilette en acier inoxydable, un sol gris, un plan de toilette vert et meuble-lavabo sur pied.
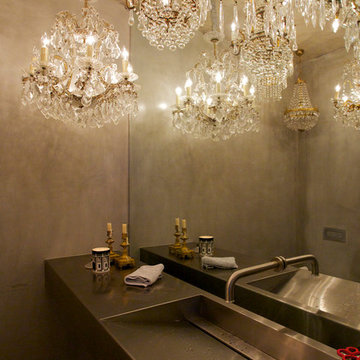
Inspiration pour un WC et toilettes design avec un plan de toilette en acier inoxydable, un lavabo intégré et un mur gris.
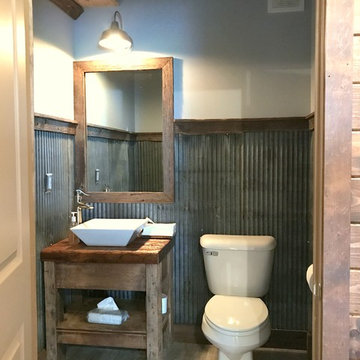
Primitive powder room that was added to a barn renovation
Réalisation d'un petit WC et toilettes champêtre en bois vieilli avec un placard sans porte, WC séparés, un carrelage gris, carrelage en métal, un mur gris, un sol en carrelage de céramique, une vasque, un plan de toilette en zinc et un sol gris.
Réalisation d'un petit WC et toilettes champêtre en bois vieilli avec un placard sans porte, WC séparés, un carrelage gris, carrelage en métal, un mur gris, un sol en carrelage de céramique, une vasque, un plan de toilette en zinc et un sol gris.
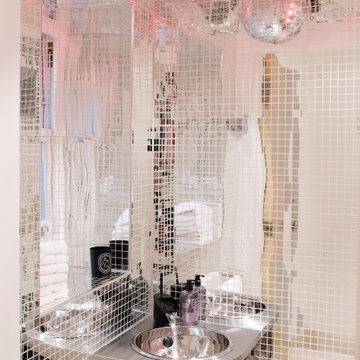
Aménagement d'un WC et toilettes contemporain avec des portes de placard noires, des carreaux de miroir, un plan de toilette en acier inoxydable et meuble-lavabo encastré.
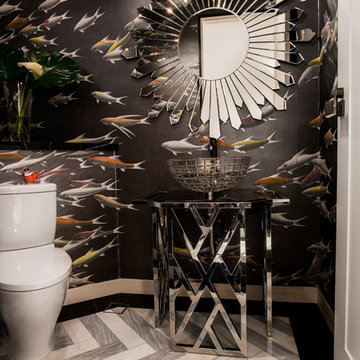
Réalisation d'un WC et toilettes design avec WC à poser, un carrelage gris, un mur noir, un sol en marbre, un lavabo de ferme et un plan de toilette en acier inoxydable.
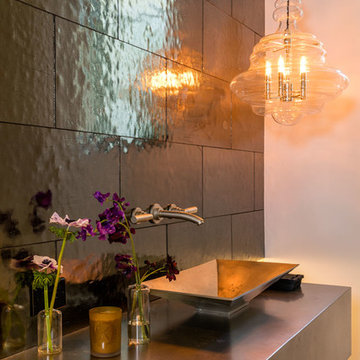
Exemple d'un WC et toilettes tendance avec un carrelage gris, des carreaux de porcelaine, un mur blanc, un sol en bois brun, une vasque, un plan de toilette en acier inoxydable et un sol marron.
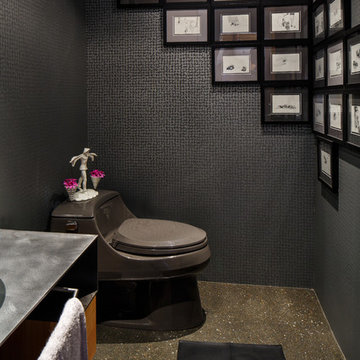
Black and silver metallic wallpaper adds drama to an artful arrangement original pen and ink drawings of the homeowner's beloved dogs.
This masculine bathroom is grounded with textured concrete flooring and a leather area rug.
Photo: Steve Baduljak
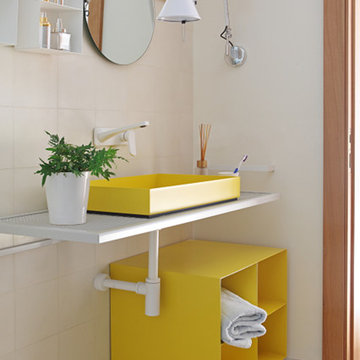
Asier Rua
Idée de décoration pour un petit WC et toilettes design avec un carrelage beige, des carreaux de céramique, un mur beige, un sol en carrelage de terre cuite, une vasque, un plan de toilette en acier inoxydable, des portes de placard jaunes et un placard sans porte.
Idée de décoration pour un petit WC et toilettes design avec un carrelage beige, des carreaux de céramique, un mur beige, un sol en carrelage de terre cuite, une vasque, un plan de toilette en acier inoxydable, des portes de placard jaunes et un placard sans porte.
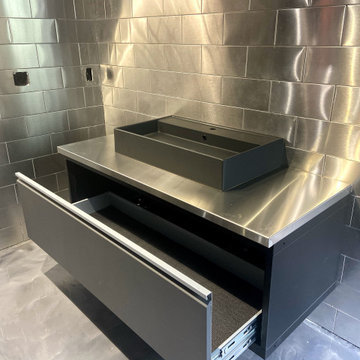
Floor to Ceiling Metal Tiles used on Bathroom walls in this NJ garage bathroom. Modern floating vanity, concrete floors and black toilet complete this metallic masterpiece. Large Metal Tiles made by US Manufacturer, StainlessSteelTile.com. For more information or to purchase Handcrafted 6"x12" Brushed Stainless Steel Wall Tiles, visit: https://stainlesssteeltile.com/product/6x-12-stainless-steel-tile/
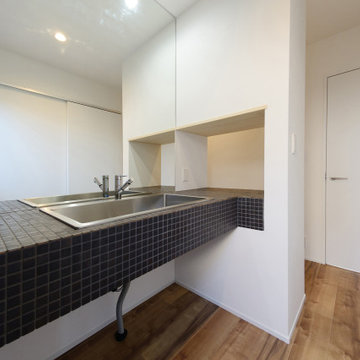
Cette image montre un WC et toilettes minimaliste de taille moyenne avec un carrelage noir, mosaïque, un mur blanc, un lavabo intégré, un plan de toilette en acier inoxydable, un sol marron, un plan de toilette noir et meuble-lavabo encastré.
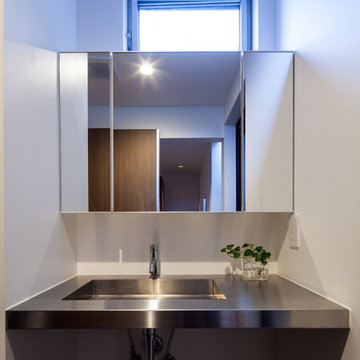
Photo by スターリン・エルメンドルフ
Exemple d'un WC et toilettes industriel avec un lavabo encastré et un plan de toilette en acier inoxydable.
Exemple d'un WC et toilettes industriel avec un lavabo encastré et un plan de toilette en acier inoxydable.
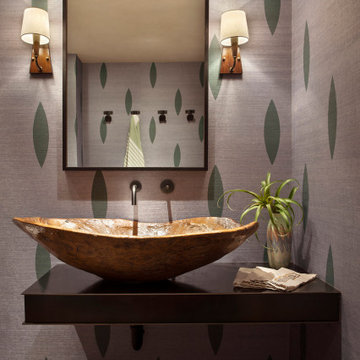
Mountain Modern Steel Countertop with Reclaimed Wood Vessel Sink
Réalisation d'un WC et toilettes chalet en bois vieilli de taille moyenne avec un placard sans porte, une vasque, un plan de toilette en acier inoxydable et un plan de toilette noir.
Réalisation d'un WC et toilettes chalet en bois vieilli de taille moyenne avec un placard sans porte, une vasque, un plan de toilette en acier inoxydable et un plan de toilette noir.
Idées déco de WC et toilettes avec un plan de toilette en acier inoxydable et un plan de toilette en zinc
1