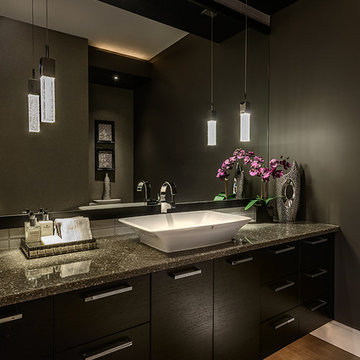Idées déco de WC et toilettes avec un plan de toilette gris
Trier par :
Budget
Trier par:Populaires du jour
41 - 60 sur 2 650 photos
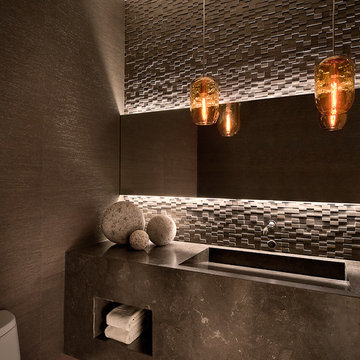
Photo Credit: Mark Boisclair Photography
Réalisation d'un WC et toilettes design avec un lavabo intégré, un carrelage de pierre et un plan de toilette gris.
Réalisation d'un WC et toilettes design avec un lavabo intégré, un carrelage de pierre et un plan de toilette gris.
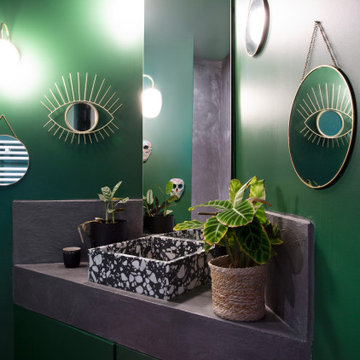
Idées déco pour un WC et toilettes contemporain avec un mur vert, une vasque et un plan de toilette gris.

The powder room, nestled just off the main foyer, beckons with its timeless allure and inviting ambiance. As you enter, your gaze is immediately drawn to the focal point of the space: a meticulously crafted flat-cut white oak vanity. The vanity, handcrafted with care, exudes a rustic yet refined charm, its smooth surface showcasing the natural grain and texture of the wood.
The warm tones of the oak complement the soft, neutral palette of the room, creating a harmonious balance between traditional and contemporary aesthetics. The vanity features clean lines and subtle detailing, adding a touch of sophistication to the space.

Inspiration pour un WC et toilettes en bois clair de taille moyenne avec un placard avec porte à panneau encastré, WC séparés, un mur beige, un sol en carrelage de porcelaine, un lavabo encastré, un plan de toilette en quartz modifié, un sol multicolore, un plan de toilette gris et meuble-lavabo encastré.
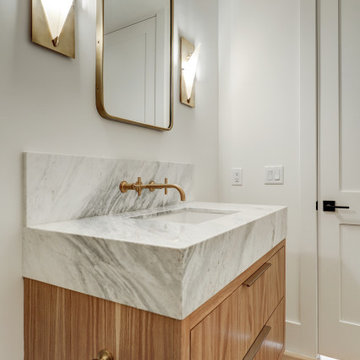
Cette photo montre un petit WC et toilettes chic en bois clair avec un placard avec porte à panneau encastré, du carrelage en marbre, un plan de toilette en marbre, un plan de toilette gris et meuble-lavabo suspendu.

Aménagement d'un WC et toilettes classique de taille moyenne avec un placard à porte shaker, des portes de placard bleues, un mur multicolore, un lavabo encastré, un plan de toilette gris, meuble-lavabo encastré et du papier peint.

This fun powder room, with contemporary wallpaper, glossy gray vanity, chunky ceramic knobs, tall iron mirror, smoked glass and brass light, an gray marble countertop, was created as part of a remodel for a thriving young client, who loves pink, and loves to travel!
Photography by Michelle Drewes
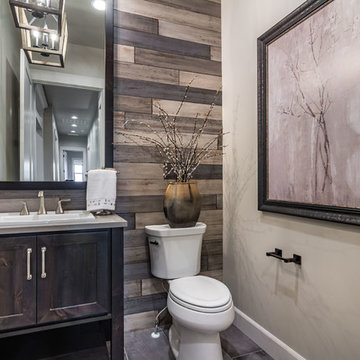
Inspiration pour un WC et toilettes rustique en bois foncé avec un placard à porte shaker, WC séparés, un mur gris, un lavabo posé, un sol gris et un plan de toilette gris.
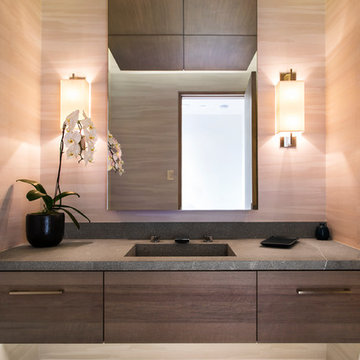
Exemple d'un WC et toilettes tendance en bois foncé avec un placard à porte plane, un mur marron, un lavabo intégré et un plan de toilette gris.

Aménagement d'un petit WC et toilettes montagne avec un mur marron, un plan de toilette en granite, un sol bleu, un lavabo intégré et un plan de toilette gris.
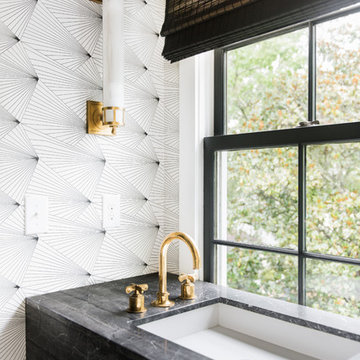
Réalisation d'un WC et toilettes tradition avec un mur multicolore, un lavabo encastré et un plan de toilette gris.
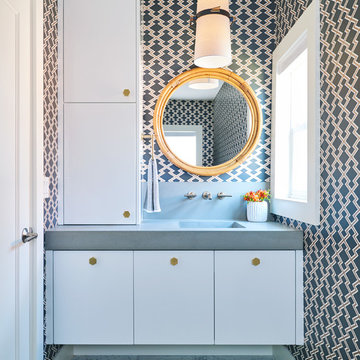
Shawn O'Connor Photography
Inspiration pour un WC et toilettes design avec un placard à porte plane, des portes de placard blanches, un mur multicolore, un lavabo intégré, un sol gris et un plan de toilette gris.
Inspiration pour un WC et toilettes design avec un placard à porte plane, des portes de placard blanches, un mur multicolore, un lavabo intégré, un sol gris et un plan de toilette gris.

The expanded powder room gets a classy upgrade with a marble tile accent band, capping off a farmhouse-styled bead-board wainscot. Crown moulding, an elegant medicine cabinet, traditional-styled wall sconces, and an antique-looking faucet give the space character.
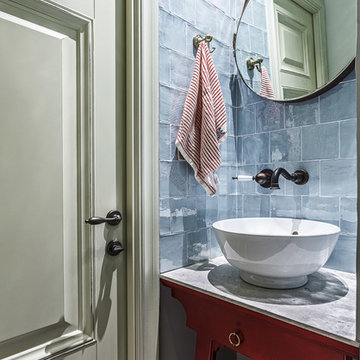
Сергей Красюк
Aménagement d'un petit WC suspendu éclectique avec des portes de placard rouges, un plan de toilette en surface solide, un carrelage gris, une vasque, un carrelage en pâte de verre, un placard en trompe-l'oeil, un mur gris, un sol en carrelage de porcelaine, un sol bleu et un plan de toilette gris.
Aménagement d'un petit WC suspendu éclectique avec des portes de placard rouges, un plan de toilette en surface solide, un carrelage gris, une vasque, un carrelage en pâte de verre, un placard en trompe-l'oeil, un mur gris, un sol en carrelage de porcelaine, un sol bleu et un plan de toilette gris.
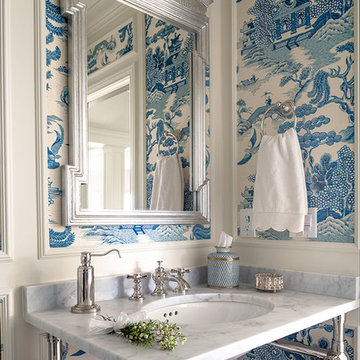
Catherine Tighe
Réalisation d'un grand WC et toilettes marin avec un lavabo encastré, un plan de toilette en marbre, un mur multicolore et un plan de toilette gris.
Réalisation d'un grand WC et toilettes marin avec un lavabo encastré, un plan de toilette en marbre, un mur multicolore et un plan de toilette gris.

Christopher Stark Photography
Idée de décoration pour un WC et toilettes tradition avec un placard à porte shaker, des portes de placard grises, un plan de toilette en quartz modifié, un mur gris, un sol en bois brun et un plan de toilette gris.
Idée de décoration pour un WC et toilettes tradition avec un placard à porte shaker, des portes de placard grises, un plan de toilette en quartz modifié, un mur gris, un sol en bois brun et un plan de toilette gris.
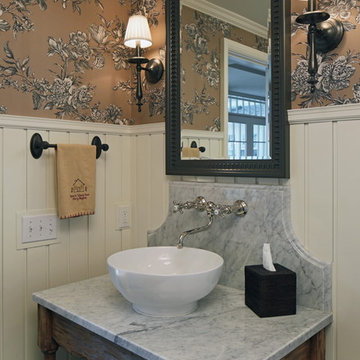
Wainscot paneling, furniture vanity, Marble top, and vessel sink brings the new and old styling together. Cabinetry fabricated by Eurowood Cabinets.
Cette photo montre un WC et toilettes chic avec un plan de toilette en marbre, une vasque et un plan de toilette gris.
Cette photo montre un WC et toilettes chic avec un plan de toilette en marbre, une vasque et un plan de toilette gris.

We actually made the bathroom smaller! We gained storage & character! Custom steel floating cabinet with local artist art panel in the vanity door. Concrete sink/countertop. Glass mosaic backsplash.

This pretty powder bath is part of a whole house design and renovation by Haven Design and Construction. The herringbone marble flooring provides a subtle pattern that reflects the gray and white color scheme of this elegant powder bath. A soft gray wallpaper with beaded octagon geometric design provides sophistication to the tiny jewelbox powder room, while the gold and glass chandelier adds drama. The furniture detailing of the custom vanity cabinet adds further detail. This powder bath is sure to impress guests.
Idées déco de WC et toilettes avec un plan de toilette gris
3
