Idées déco de WC et toilettes avec un mur noir et un plan de toilette marron
Trier par :
Budget
Trier par:Populaires du jour
1 - 20 sur 61 photos

The clients love to travel and what better way to reflect their personality then to instal a custom printed black and grey map of the world on all 4 walls of their powder bathroom. The black walls are made glamorous by installing an ornate gold frame mirror with two sconces on either side. The rustic barnboard countertop was custom made and placed under a black glass square vessel sink and tall gold modern faucet.
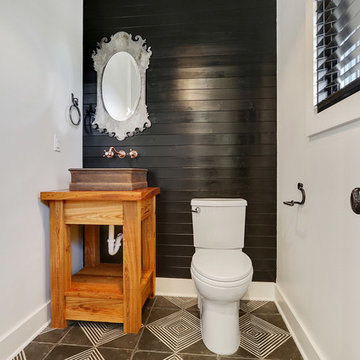
Aménagement d'un WC et toilettes campagne en bois vieilli avec un placard en trompe-l'oeil, WC séparés, un carrelage noir, un mur noir, un sol en carrelage de porcelaine, une vasque, un plan de toilette en bois, un sol noir et un plan de toilette marron.
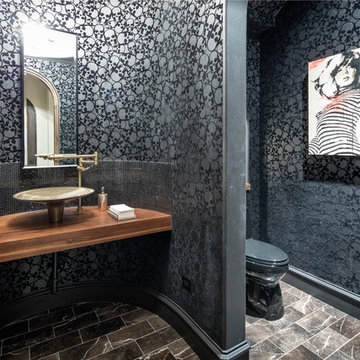
Idée de décoration pour un WC et toilettes urbain avec une vasque, un plan de toilette en bois, un carrelage noir, un mur noir et un plan de toilette marron.
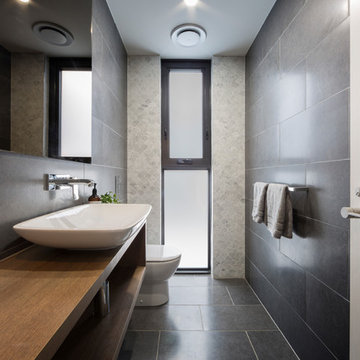
H Creations - Adam McGrath
Inspiration pour un WC et toilettes design en bois brun avec un placard à porte plane, un carrelage noir, des carreaux de porcelaine, un mur noir, un sol en carrelage de porcelaine, un plan de toilette en bois, un sol noir et un plan de toilette marron.
Inspiration pour un WC et toilettes design en bois brun avec un placard à porte plane, un carrelage noir, des carreaux de porcelaine, un mur noir, un sol en carrelage de porcelaine, un plan de toilette en bois, un sol noir et un plan de toilette marron.
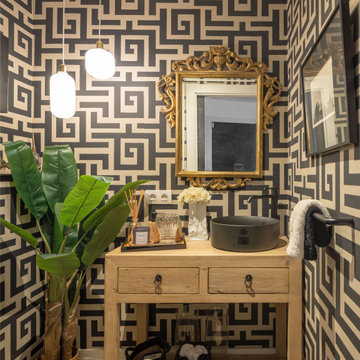
Idées déco pour un petit WC suspendu classique avec des portes de placard noires, un mur noir, sol en stratifié, une vasque, un plan de toilette en bois, un sol marron, un plan de toilette marron, meuble-lavabo encastré et du papier peint.
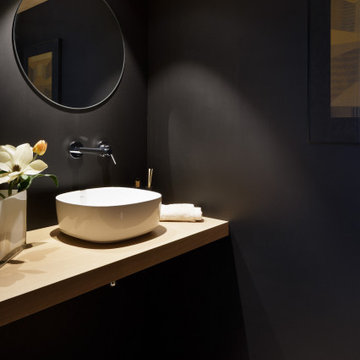
aseo de cortesia
Inspiration pour un petit WC et toilettes design avec un placard à porte plane, des portes de placard noires, un mur noir, un sol en bois brun, une vasque, un plan de toilette en bois, un sol marron et un plan de toilette marron.
Inspiration pour un petit WC et toilettes design avec un placard à porte plane, des portes de placard noires, un mur noir, un sol en bois brun, une vasque, un plan de toilette en bois, un sol marron et un plan de toilette marron.
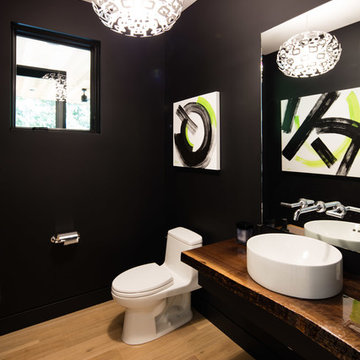
Réalisation d'un petit WC et toilettes design en bois brun avec un placard sans porte, un plan de toilette en bois, WC à poser, un mur noir, parquet clair, une vasque, un sol marron et un plan de toilette marron.

Aménagement d'un petit WC et toilettes moderne avec WC séparés, un carrelage noir, mosaïque, un mur noir, sol en béton ciré, un lavabo suspendu, un plan de toilette en bois, un sol gris et un plan de toilette marron.

das neue Gäste WC ist teils mit Eichenholzdielen verkleidet, die angrenzen Wände und die Decke, einschl. der Tür wurden dunkelgrau lackiert
Cette photo montre un petit WC suspendu montagne en bois brun avec un mur noir, tomettes au sol, une vasque, un plan de toilette en bois, un sol rouge et un plan de toilette marron.
Cette photo montre un petit WC suspendu montagne en bois brun avec un mur noir, tomettes au sol, une vasque, un plan de toilette en bois, un sol rouge et un plan de toilette marron.

This forever home, perfect for entertaining and designed with a place for everything, is a contemporary residence that exudes warmth, functional style, and lifestyle personalization for a family of five. Our busy lawyer couple, with three close-knit children, had recently purchased a home that was modern on the outside, but dated on the inside. They loved the feel, but knew it needed a major overhaul. Being incredibly busy and having never taken on a renovation of this scale, they knew they needed help to make this space their own. Upon a previous client referral, they called on Pulp to make their dreams a reality. Then ensued a down to the studs renovation, moving walls and some stairs, resulting in dramatic results. Beth and Carolina layered in warmth and style throughout, striking a hard-to-achieve balance of livable and contemporary. The result is a well-lived in and stylish home designed for every member of the family, where memories are made daily.
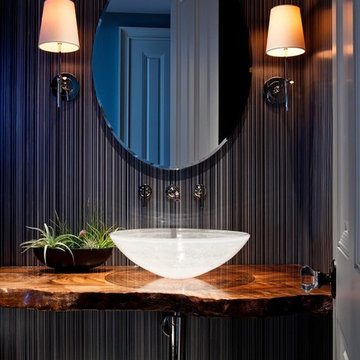
Michele Lee Willson Photography
Cette photo montre un WC et toilettes exotique avec une vasque, un mur noir et un plan de toilette marron.
Cette photo montre un WC et toilettes exotique avec une vasque, un mur noir et un plan de toilette marron.
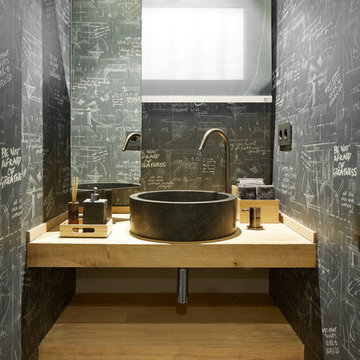
La arquitectura moderna que introdujimos en la reforma del ático dúplex de diseño Vibar habla por sí sola.
Desde luego, en este proyecto de interiorismo y decoración, el equipo de Molins Design afrontó distintos retos arquitectónicos. De entre todos los objetivos planteados para esta propuesta de diseño interior en Barcelona destacamos la optimización distributiva de toda la vivienda. En definitiva, lo que se pedía era convertir la casa en un hogar mucho más eficiente y práctico para sus propietarios.
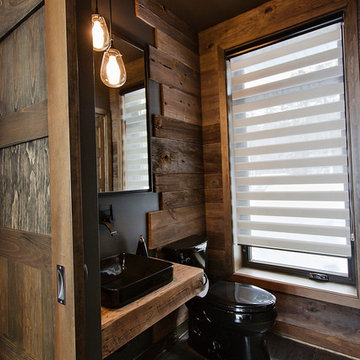
Salle d'eau noire avec accent bois de grange. Crédit photo Olivier St-Onge
Inspiration pour un petit WC et toilettes chalet avec un carrelage noir, un mur noir, un sol en carrelage de céramique, une vasque, un plan de toilette en bois et un plan de toilette marron.
Inspiration pour un petit WC et toilettes chalet avec un carrelage noir, un mur noir, un sol en carrelage de céramique, une vasque, un plan de toilette en bois et un plan de toilette marron.
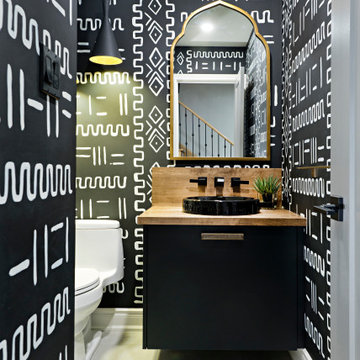
A person’s home is the place where their personality can flourish. In this client’s case, it was their love for their native homeland of Kenya, Africa. One of the main challenges with these space was to remain within the client’s budget. It was important to give this home lots of character, so hiring a faux finish artist to hand-paint the walls in an African inspired pattern for powder room to emphasizing their existing pieces was the perfect solution to staying within their budget needs. Each room was carefully planned to showcase their African heritage in each aspect of the home. The main features included deep wood tones paired with light walls, and dark finishes. A hint of gold was used throughout the house, to complement the spaces and giving the space a bit of a softer feel.

The furniture look walnut vanity with a marble top and black hardware accents. The wallpaper is made from stained black wood veneer triangle pieces. Undermount round sink for ease of cleaning.
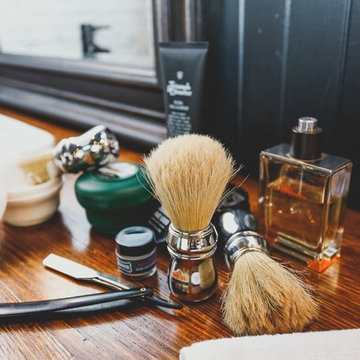
Mister Chop Shop is a men's barber located in Bondi Junction, Sydney. This new venture required a look and feel to the salon unlike it's Chop Shop predecessor. As such, we were asked to design a barbershop like no other - A timeless modern and stylish feel juxtaposed with retro elements. Using the building’s bones, the raw concrete walls and exposed brick created a dramatic, textured backdrop for the natural timber whilst enhancing the industrial feel of the steel beams, shelving and metal light fittings. Greenery and wharf rope was used to soften the space adding texture and natural elements. The soft leathers again added a dimension of both luxury and comfort whilst remaining masculine and inviting. Drawing inspiration from barbershops of yesteryear – this unique men’s enclave oozes style and sophistication whilst the period pieces give a subtle nod to the traditional barbershops of the 1950’s.
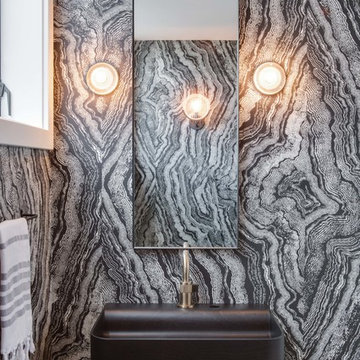
Chad Mellon
Inspiration pour un petit WC et toilettes design en bois foncé avec un placard à porte plane, un plan de toilette en bois, un plan de toilette marron, un mur noir et un lavabo suspendu.
Inspiration pour un petit WC et toilettes design en bois foncé avec un placard à porte plane, un plan de toilette en bois, un plan de toilette marron, un mur noir et un lavabo suspendu.
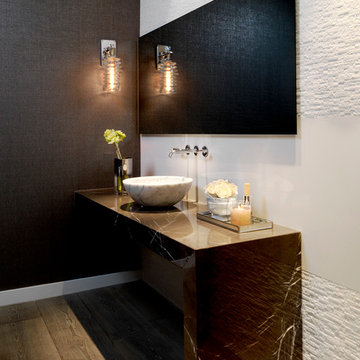
George Cott
Aménagement d'un WC et toilettes contemporain avec une vasque, un carrelage blanc, un mur noir, parquet foncé et un plan de toilette marron.
Aménagement d'un WC et toilettes contemporain avec une vasque, un carrelage blanc, un mur noir, parquet foncé et un plan de toilette marron.
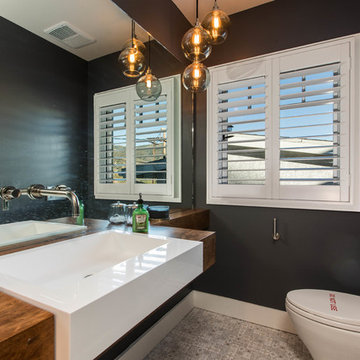
Réalisation d'un petit WC suspendu tradition avec un placard sans porte, un mur noir, carreaux de ciment au sol, un lavabo posé, un plan de toilette en bois, un sol gris et un plan de toilette marron.
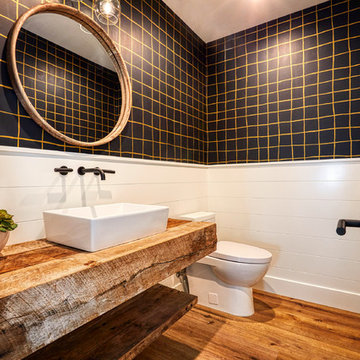
Cette image montre un WC et toilettes rustique en bois brun avec un placard en trompe-l'oeil, WC à poser, un mur noir, un sol en vinyl, une vasque, un plan de toilette en bois et un plan de toilette marron.
Idées déco de WC et toilettes avec un mur noir et un plan de toilette marron
1