Idées déco de WC et toilettes avec un mur vert et un plan de toilette marron
Trier par :
Budget
Trier par:Populaires du jour
1 - 20 sur 56 photos
1 sur 3
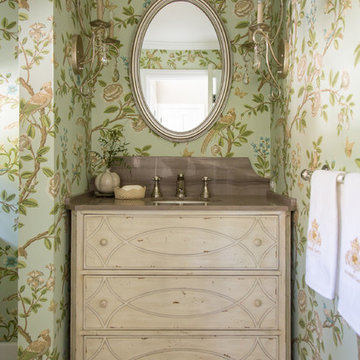
Photo by: Mike P Kelley
Styling by: Jennifer Maxcy, hoot n anny home
Aménagement d'un WC et toilettes romantique en bois clair avec un lavabo encastré, un placard en trompe-l'oeil, un mur vert, un sol en carrelage de céramique, un plan de toilette en marbre et un plan de toilette marron.
Aménagement d'un WC et toilettes romantique en bois clair avec un lavabo encastré, un placard en trompe-l'oeil, un mur vert, un sol en carrelage de céramique, un plan de toilette en marbre et un plan de toilette marron.
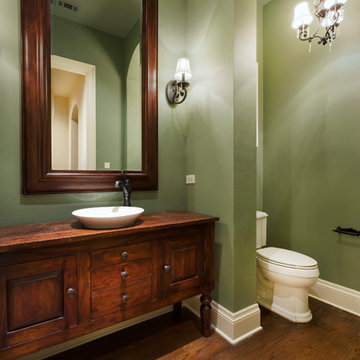
Montebella Homes, Inc.
Idées déco pour un WC et toilettes classique en bois foncé avec un placard en trompe-l'oeil, WC séparés, un mur vert, un sol en bois brun, une vasque, un plan de toilette en bois et un plan de toilette marron.
Idées déco pour un WC et toilettes classique en bois foncé avec un placard en trompe-l'oeil, WC séparés, un mur vert, un sol en bois brun, une vasque, un plan de toilette en bois et un plan de toilette marron.
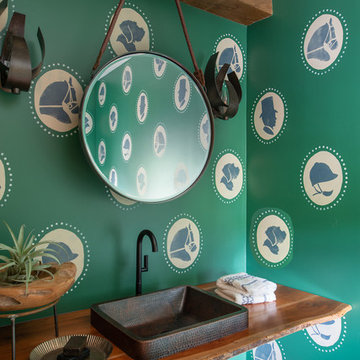
Idée de décoration pour un WC et toilettes champêtre avec un mur vert, parquet foncé, une vasque, un plan de toilette en bois, un sol marron et un plan de toilette marron.
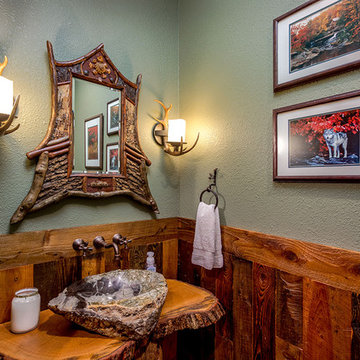
This powder room exudes warmth and coziness. So much so you may not want to leave! Use of on poperty wood for tree trunk sink base in addition to reclaimed barnwood wainscotting and flooring.

Open wooden shelves, white vessel sink, waterway faucet, and floor to ceiling green glass mosaic tiles were chosen to truly make a design statement in the powder room.
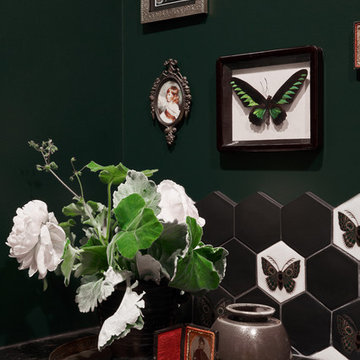
Cette photo montre un petit WC et toilettes tendance avec un mur vert et un plan de toilette marron.
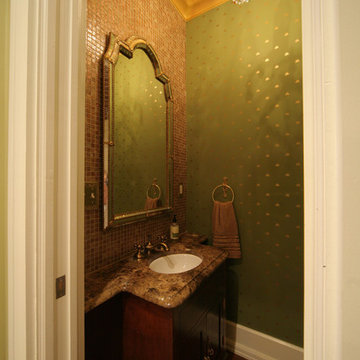
Photography by Starboard & Port of Springfield, Missouri.
Aménagement d'un petit WC et toilettes victorien avec un placard avec porte à panneau encastré, un carrelage marron, un mur vert, un sol en bois brun, un lavabo intégré et un plan de toilette marron.
Aménagement d'un petit WC et toilettes victorien avec un placard avec porte à panneau encastré, un carrelage marron, un mur vert, un sol en bois brun, un lavabo intégré et un plan de toilette marron.
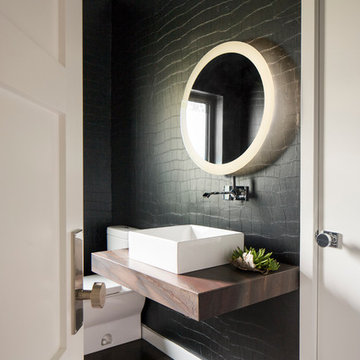
This forever home, perfect for entertaining and designed with a place for everything, is a contemporary residence that exudes warmth, functional style, and lifestyle personalization for a family of five. Our busy lawyer couple, with three close-knit children, had recently purchased a home that was modern on the outside, but dated on the inside. They loved the feel, but knew it needed a major overhaul. Being incredibly busy and having never taken on a renovation of this scale, they knew they needed help to make this space their own. Upon a previous client referral, they called on Pulp to make their dreams a reality. Then ensued a down to the studs renovation, moving walls and some stairs, resulting in dramatic results. Beth and Carolina layered in warmth and style throughout, striking a hard-to-achieve balance of livable and contemporary. The result is a well-lived in and stylish home designed for every member of the family, where memories are made daily.

Photography by Eduard Hueber / archphoto
North and south exposures in this 3000 square foot loft in Tribeca allowed us to line the south facing wall with two guest bedrooms and a 900 sf master suite. The trapezoid shaped plan creates an exaggerated perspective as one looks through the main living space space to the kitchen. The ceilings and columns are stripped to bring the industrial space back to its most elemental state. The blackened steel canopy and blackened steel doors were designed to complement the raw wood and wrought iron columns of the stripped space. Salvaged materials such as reclaimed barn wood for the counters and reclaimed marble slabs in the master bathroom were used to enhance the industrial feel of the space.
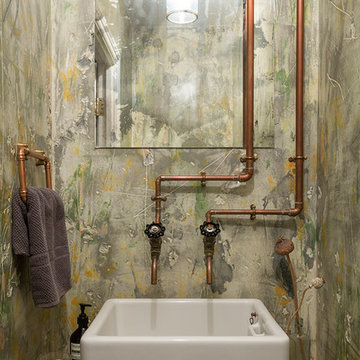
Owner Supplied
Réalisation d'un WC et toilettes urbain avec un mur vert, une vasque, un plan de toilette en bois et un plan de toilette marron.
Réalisation d'un WC et toilettes urbain avec un mur vert, une vasque, un plan de toilette en bois et un plan de toilette marron.

Guest Bath and Powder Room. Vintage dresser from the client's family re-purposed as the vanity with a modern marble sink.
photo: David Duncan Livingston

Exemple d'un WC et toilettes nature en bois brun avec un placard en trompe-l'oeil, un mur vert, une vasque, un sol gris et un plan de toilette marron.
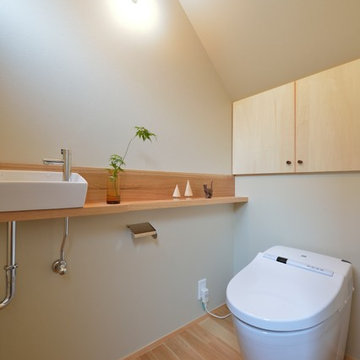
Réalisation d'un WC et toilettes asiatique en bois clair avec un placard à porte plane, un mur vert, parquet clair, une vasque, un sol beige et un plan de toilette marron.

Idée de décoration pour un WC et toilettes tradition en bois clair de taille moyenne avec un mur vert, une vasque, un plan de toilette en bois, un placard avec porte à panneau encastré, un plan de toilette marron, WC à poser, sol en stratifié et un sol marron.
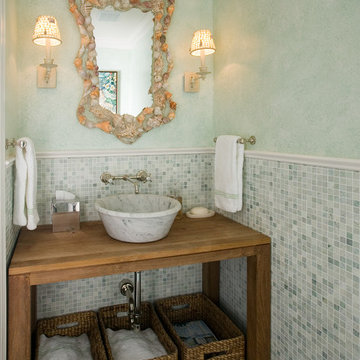
Exemple d'un WC et toilettes exotique en bois brun avec un carrelage vert, un carrelage gris, un mur vert, une vasque, un plan de toilette en bois, un placard sans porte, mosaïque et un plan de toilette marron.
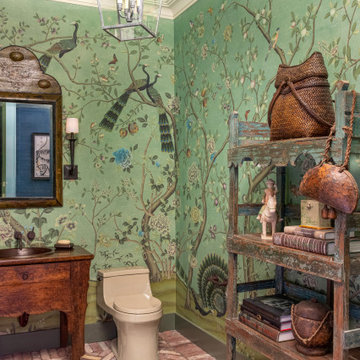
Aménagement d'un WC et toilettes éclectique en bois foncé avec un placard en trompe-l'oeil, un mur vert, un sol en brique, un lavabo posé, un plan de toilette en bois, un sol rouge et un plan de toilette marron.
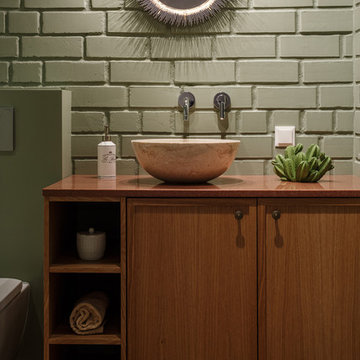
Cette photo montre un WC et toilettes tendance en bois brun avec un mur vert, une vasque, un plan de toilette marron, un placard avec porte à panneau encastré, un carrelage vert, un plan de toilette en bois et un sol vert.
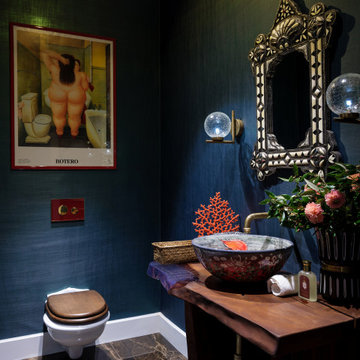
Idée de décoration pour un WC et toilettes de taille moyenne avec des portes de placard marrons, WC à poser, un mur vert, un sol en marbre, un lavabo encastré, un plan de toilette en bois, un sol marron, un plan de toilette marron, meuble-lavabo sur pied et du papier peint.
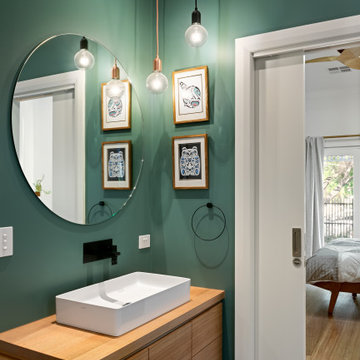
The Snug is a cosy, thermally efficient home for a couple of young professionals on a modest Coburg block. The brief called for a modest extension to the existing Californian bungalow that better connected the living spaces to the garden. The extension features a dynamic volume that reaches up to the sky to maximise north sun and natural light whilst the warm, classic material palette complements the landscape and provides longevity with a robust and beautiful finish.
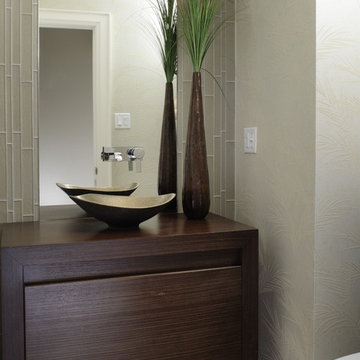
Donna Griffith Photography
Idée de décoration pour un WC et toilettes asiatique avec une vasque, un placard à porte plane, un plan de toilette en bois, un carrelage en pâte de verre, un mur vert, un sol en calcaire, un carrelage gris et un plan de toilette marron.
Idée de décoration pour un WC et toilettes asiatique avec une vasque, un placard à porte plane, un plan de toilette en bois, un carrelage en pâte de verre, un mur vert, un sol en calcaire, un carrelage gris et un plan de toilette marron.
Idées déco de WC et toilettes avec un mur vert et un plan de toilette marron
1