Idées déco de WC et toilettes avec parquet foncé et un plan de toilette marron
Trier par :
Budget
Trier par:Populaires du jour
1 - 20 sur 179 photos

庭住の舎|Studio tanpopo-gumi
撮影|野口 兼史
豊かな自然を感じる中庭を内包する住まい。日々の何気ない日常を 四季折々に 豊かに・心地良く・・・
Inspiration pour un petit WC et toilettes minimaliste avec un placard à porte affleurante, des portes de placard marrons, un carrelage beige, mosaïque, un mur beige, parquet foncé, une vasque, un plan de toilette en bois, un sol marron, un plan de toilette marron, meuble-lavabo encastré, un plafond en papier peint et du papier peint.
Inspiration pour un petit WC et toilettes minimaliste avec un placard à porte affleurante, des portes de placard marrons, un carrelage beige, mosaïque, un mur beige, parquet foncé, une vasque, un plan de toilette en bois, un sol marron, un plan de toilette marron, meuble-lavabo encastré, un plafond en papier peint et du papier peint.

Powder room with vessel sink and built-in commode
Cette photo montre un WC suspendu chic de taille moyenne avec un mur beige, parquet foncé, une vasque, un plan de toilette en bois, un sol marron et un plan de toilette marron.
Cette photo montre un WC suspendu chic de taille moyenne avec un mur beige, parquet foncé, une vasque, un plan de toilette en bois, un sol marron et un plan de toilette marron.

Cette image montre un petit WC et toilettes design en bois brun avec un placard sans porte, un carrelage gris, des carreaux de céramique, un mur gris, parquet foncé, une vasque, un plan de toilette en bois, un sol marron et un plan de toilette marron.
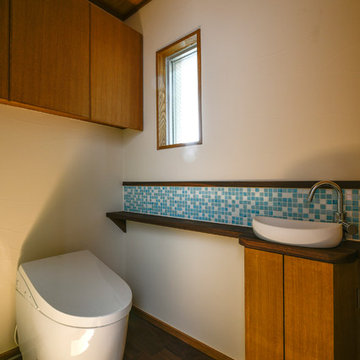
photo by koshimizu
Aménagement d'un grand WC et toilettes asiatique en bois brun avec un placard à porte plane, un mur blanc, parquet foncé, une vasque, un sol marron et un plan de toilette marron.
Aménagement d'un grand WC et toilettes asiatique en bois brun avec un placard à porte plane, un mur blanc, parquet foncé, une vasque, un sol marron et un plan de toilette marron.
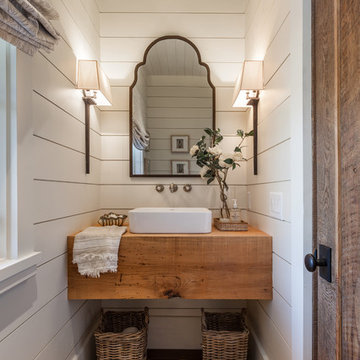
Exemple d'un WC et toilettes bord de mer avec un mur blanc, parquet foncé, une vasque, un plan de toilette en bois et un plan de toilette marron.
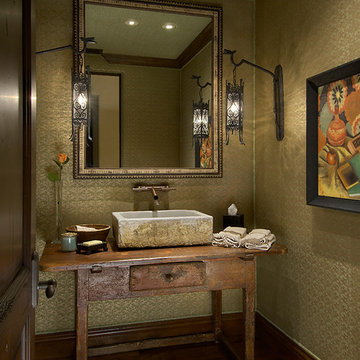
Mark Bosclair
Idée de décoration pour un petit WC et toilettes méditerranéen en bois brun avec un plan de toilette en bois, une vasque, un placard sans porte, un mur jaune, parquet foncé et un plan de toilette marron.
Idée de décoration pour un petit WC et toilettes méditerranéen en bois brun avec un plan de toilette en bois, une vasque, un placard sans porte, un mur jaune, parquet foncé et un plan de toilette marron.
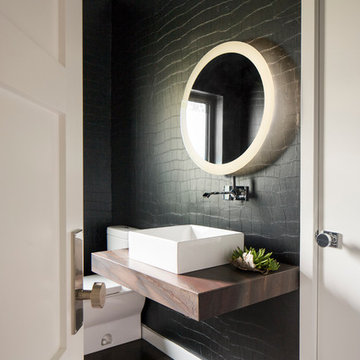
This forever home, perfect for entertaining and designed with a place for everything, is a contemporary residence that exudes warmth, functional style, and lifestyle personalization for a family of five. Our busy lawyer couple, with three close-knit children, had recently purchased a home that was modern on the outside, but dated on the inside. They loved the feel, but knew it needed a major overhaul. Being incredibly busy and having never taken on a renovation of this scale, they knew they needed help to make this space their own. Upon a previous client referral, they called on Pulp to make their dreams a reality. Then ensued a down to the studs renovation, moving walls and some stairs, resulting in dramatic results. Beth and Carolina layered in warmth and style throughout, striking a hard-to-achieve balance of livable and contemporary. The result is a well-lived in and stylish home designed for every member of the family, where memories are made daily.
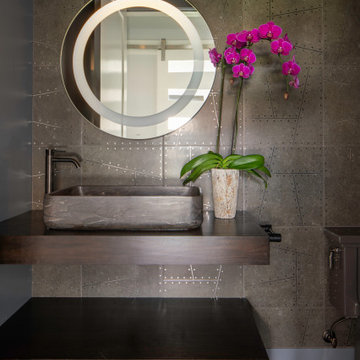
Inspiration pour un WC et toilettes chalet avec un placard sans porte, un mur marron, parquet foncé, une vasque, un plan de toilette en bois, un sol marron, un plan de toilette marron, meuble-lavabo suspendu et du papier peint.
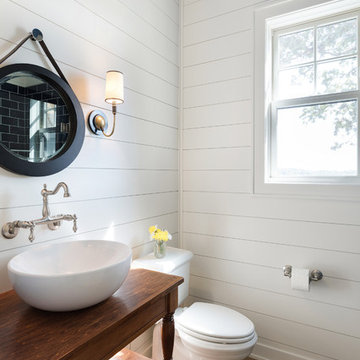
The powder bath doubles as a lake bath for guests coming from swimming. The custom vanity has opebn shelving for towels and bowl vessel sink with Signature Hardware faucet. The sconces are Visual Comfort. The shower has navy blue subway tile with white grout and the ceiling has an amazing blue wallpaper. All the walls are shiplap in Benjamin Moore White Dove.
Photo by Spacecrafting
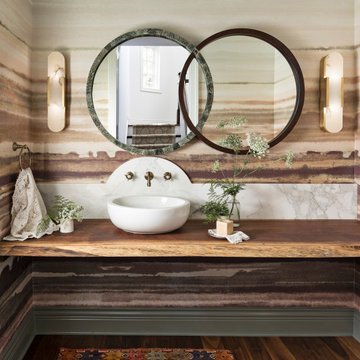
Idée de décoration pour un WC et toilettes tradition avec un plan de toilette en bois, un mur multicolore, parquet foncé, une vasque, un sol marron et un plan de toilette marron.

Tad Davis Photography
Idées déco pour un petit WC et toilettes campagne en bois vieilli avec un placard en trompe-l'oeil, un mur beige, une vasque, parquet foncé, un plan de toilette en bois, un sol marron et un plan de toilette marron.
Idées déco pour un petit WC et toilettes campagne en bois vieilli avec un placard en trompe-l'oeil, un mur beige, une vasque, parquet foncé, un plan de toilette en bois, un sol marron et un plan de toilette marron.
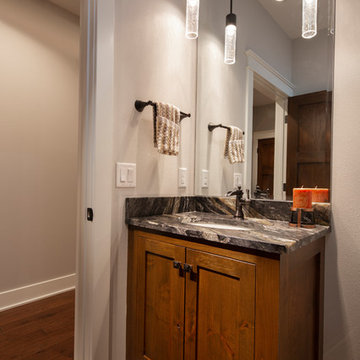
Stained furniture flat panel style vanity with Venetian bronze fixtures and Titanium granite top. Pendant lighting reflect in the counter to ceiling mirror. (Ryan Hainey)
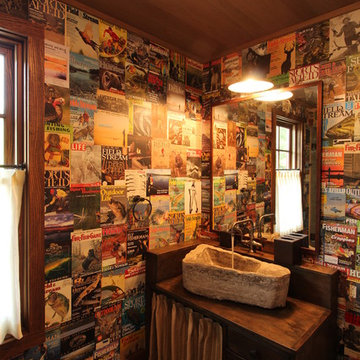
W. Douglas Gilpin, Jr. FAIA
Réalisation d'un WC et toilettes chalet en bois foncé de taille moyenne avec une vasque, un placard à porte plane, un plan de toilette en bois, parquet foncé et un plan de toilette marron.
Réalisation d'un WC et toilettes chalet en bois foncé de taille moyenne avec une vasque, un placard à porte plane, un plan de toilette en bois, parquet foncé et un plan de toilette marron.
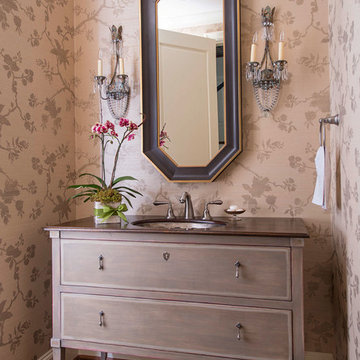
Danny Piassick
Idée de décoration pour un WC et toilettes tradition avec un lavabo encastré, un placard en trompe-l'oeil, des portes de placard grises, parquet foncé et un plan de toilette marron.
Idée de décoration pour un WC et toilettes tradition avec un lavabo encastré, un placard en trompe-l'oeil, des portes de placard grises, parquet foncé et un plan de toilette marron.

Cette image montre un petit WC et toilettes marin en bois clair avec un placard sans porte, WC séparés, un carrelage gris, un carrelage de pierre, un mur gris, parquet foncé, une vasque, un plan de toilette en bois, un sol marron, un plan de toilette marron, meuble-lavabo suspendu et du papier peint.
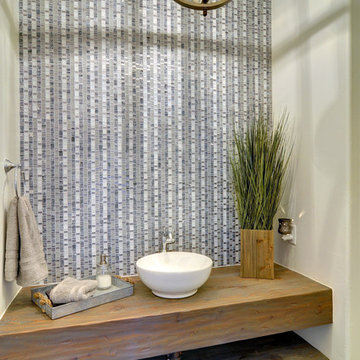
Idée de décoration pour un petit WC et toilettes tradition en bois brun avec un placard sans porte, un carrelage gris, mosaïque, un mur beige, parquet foncé, un plan de toilette en bois et un plan de toilette marron.
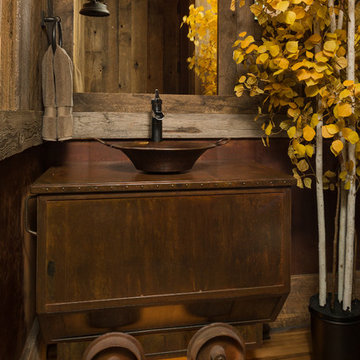
Scott Griggs Photography
Cette image montre un petit WC et toilettes chalet en bois vieilli avec un mur marron, une vasque, un sol marron, un plan de toilette marron, un placard en trompe-l'oeil et parquet foncé.
Cette image montre un petit WC et toilettes chalet en bois vieilli avec un mur marron, une vasque, un sol marron, un plan de toilette marron, un placard en trompe-l'oeil et parquet foncé.
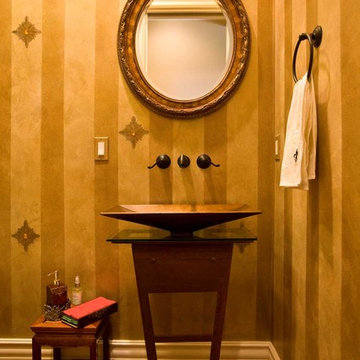
Jewel powder room with wall-mounted bronze faucets, rectangular copper sink mounted on a wooden pedestal stand crafted in our artisanal custom cabinetry shop. Although the walls look like gold striped wall paper with applied jewels, they are actually faux painted - surprise! Notice also the generous crown moulding.
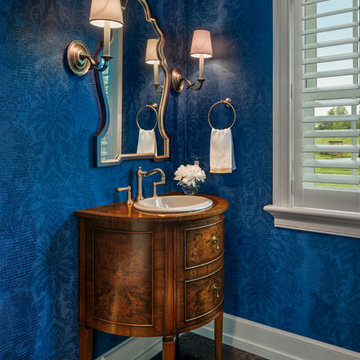
Photo: Tom Crane Photography
Aménagement d'un WC et toilettes classique en bois foncé avec un placard en trompe-l'oeil, un mur bleu, parquet foncé, un lavabo posé, un plan de toilette en bois, un sol marron et un plan de toilette marron.
Aménagement d'un WC et toilettes classique en bois foncé avec un placard en trompe-l'oeil, un mur bleu, parquet foncé, un lavabo posé, un plan de toilette en bois, un sol marron et un plan de toilette marron.
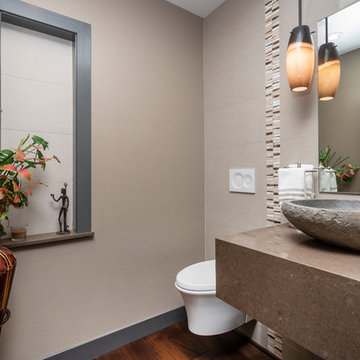
Ian Coleman
Réalisation d'un petit WC suspendu design avec un carrelage beige, des carreaux de porcelaine, un mur beige, parquet foncé, une vasque, un plan de toilette en quartz modifié, un sol marron et un plan de toilette marron.
Réalisation d'un petit WC suspendu design avec un carrelage beige, des carreaux de porcelaine, un mur beige, parquet foncé, une vasque, un plan de toilette en quartz modifié, un sol marron et un plan de toilette marron.
Idées déco de WC et toilettes avec parquet foncé et un plan de toilette marron
1