Idées déco de WC et toilettes avec des dalles de pierre et un plan de toilette multicolore
Trier par :
Budget
Trier par:Populaires du jour
1 - 9 sur 9 photos
1 sur 3
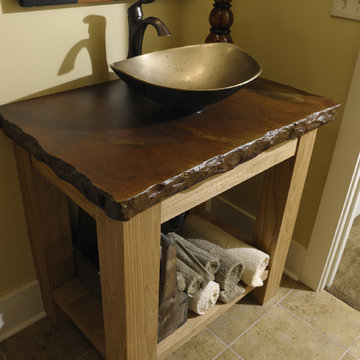
Idées déco pour un WC et toilettes classique avec des dalles de pierre, parquet foncé, une vasque, un plan de toilette multicolore, meuble-lavabo sur pied et un mur beige.
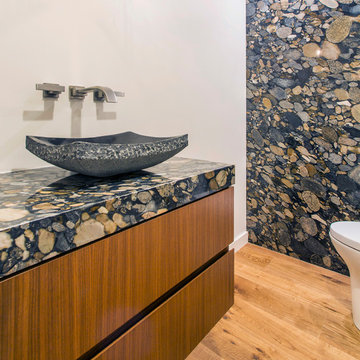
This Powder Room features a wall fully covered in a stone slab with the same material being used on the vanity and a hand carved stone vessel sink.
Cette photo montre un WC et toilettes tendance en bois brun de taille moyenne avec un placard à porte plane, un carrelage multicolore, des dalles de pierre, un mur blanc, un sol en bois brun, une vasque, un plan de toilette en granite, un sol marron et un plan de toilette multicolore.
Cette photo montre un WC et toilettes tendance en bois brun de taille moyenne avec un placard à porte plane, un carrelage multicolore, des dalles de pierre, un mur blanc, un sol en bois brun, une vasque, un plan de toilette en granite, un sol marron et un plan de toilette multicolore.
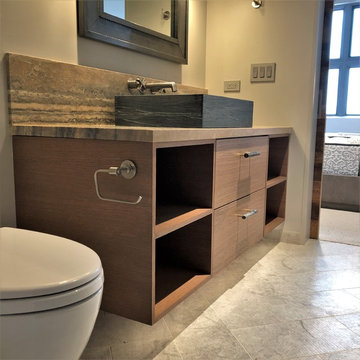
Cette photo montre un WC et toilettes tendance en bois brun de taille moyenne avec un placard à porte plane, WC séparés, des dalles de pierre, une vasque, un plan de toilette en calcaire, un sol gris, un plan de toilette multicolore, un mur beige et un sol en marbre.
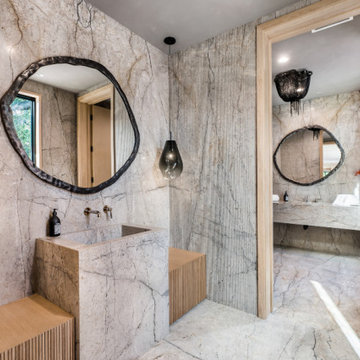
A rare and secluded paradise, the Woodvale Estate is a true modern masterpiece perfect to impress even the most discerning of clientele. At the pinnacle of luxury, this one-of-a-kind new construction features all the modern amenities that one could ever dream of. Situated on an expansive and lush over 35,000 square foot lot with truly unparalleled privacy, this modern estate boasts over 21,000 square feet of meticulously crafted and designer done living space. Behind the hedged, walled, and gated entry find a large motor court leading into the jaw-dropping entryway to this majestic modern marvel. Superlative features include chef's prep kitchen, home theater, professional gym, full spa, hair salon, elevator, temperature-controlled wine storage, 14 car garage that doubles as an event space, outdoor basketball court, and fabulous detached two-story guesthouse. The primary bedroom suite offers a perfectly picturesque escape complete with massive dual walk-in closets, dual spa-like baths, massive outdoor patio, romantic fireplace, and separate private balcony with hot tub. With a truly optimal layout for enjoying the best modern amenities and embracing the California lifestyle, the open floor plan provides spacious living, dining, and family rooms and open entertainer's kitchen with large chef's island, breakfast bar, state-of-the-art appliances, and motorized sliding glass doors for the ultimate enjoyment with ease, class, and sophistication. Enjoy every conceivable amenity and luxury afforded in this truly magnificent and awe-inspiring property that simply put, stands in a class all its own.
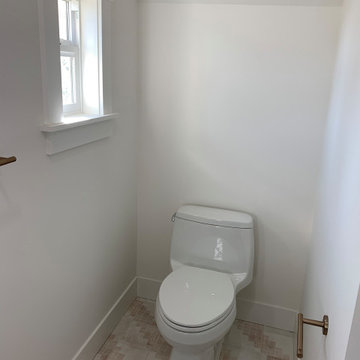
Cette image montre un WC et toilettes design de taille moyenne avec un placard en trompe-l'oeil, des portes de placard bleues, un carrelage noir et blanc, des dalles de pierre, un mur blanc, un sol en carrelage de céramique, un lavabo encastré, un plan de toilette en granite, un sol multicolore, un plan de toilette multicolore et meuble-lavabo sur pied.
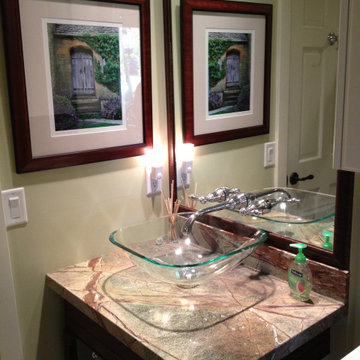
The bathroom was off the main hallway at the family room and needed to serve both guests and the adjoining bedroom. We wanted a functional yet beautiful, calm space. We used a table the owner had and cut it down to become the vanity and wall-mounted the fixtures so we could use the glass bowl.
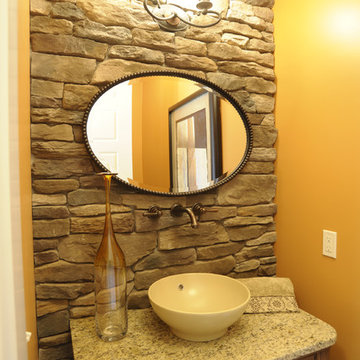
Idée de décoration pour un WC et toilettes tradition en bois brun avec un placard en trompe-l'oeil, des dalles de pierre, un mur orange, une vasque, un plan de toilette multicolore et meuble-lavabo sur pied.
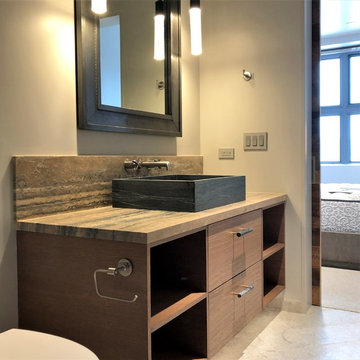
Exemple d'un WC et toilettes tendance en bois brun de taille moyenne avec un placard à porte plane, WC séparés, des dalles de pierre, une vasque, un plan de toilette en calcaire, un plan de toilette multicolore, un mur beige, un sol en marbre et un sol gris.
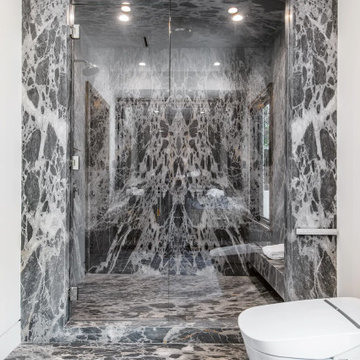
A rare and secluded paradise, the Woodvale Estate is a true modern masterpiece perfect to impress even the most discerning of clientele. At the pinnacle of luxury, this one-of-a-kind new construction features all the modern amenities that one could ever dream of. Situated on an expansive and lush over 35,000 square foot lot with truly unparalleled privacy, this modern estate boasts over 21,000 square feet of meticulously crafted and designer done living space. Behind the hedged, walled, and gated entry find a large motor court leading into the jaw-dropping entryway to this majestic modern marvel. Superlative features include chef's prep kitchen, home theater, professional gym, full spa, hair salon, elevator, temperature-controlled wine storage, 14 car garage that doubles as an event space, outdoor basketball court, and fabulous detached two-story guesthouse. The primary bedroom suite offers a perfectly picturesque escape complete with massive dual walk-in closets, dual spa-like baths, massive outdoor patio, romantic fireplace, and separate private balcony with hot tub. With a truly optimal layout for enjoying the best modern amenities and embracing the California lifestyle, the open floor plan provides spacious living, dining, and family rooms and open entertainer's kitchen with large chef's island, breakfast bar, state-of-the-art appliances, and motorized sliding glass doors for the ultimate enjoyment with ease, class, and sophistication. Enjoy every conceivable amenity and luxury afforded in this truly magnificent and awe-inspiring property that simply put, stands in a class all its own.
Idées déco de WC et toilettes avec des dalles de pierre et un plan de toilette multicolore
1