Idées déco de WC et toilettes avec un carrelage multicolore et un plan de toilette multicolore
Trier par :
Budget
Trier par:Populaires du jour
1 - 20 sur 94 photos

Gorgeous powder bathroom vanity with custom vessel sink and marble backsplash tile.
Cette image montre un très grand WC et toilettes style shabby chic avec un placard à porte plane, des portes de placard marrons, WC à poser, un carrelage multicolore, du carrelage en marbre, un mur beige, un sol en marbre, une vasque, un plan de toilette en quartz, un sol blanc et un plan de toilette multicolore.
Cette image montre un très grand WC et toilettes style shabby chic avec un placard à porte plane, des portes de placard marrons, WC à poser, un carrelage multicolore, du carrelage en marbre, un mur beige, un sol en marbre, une vasque, un plan de toilette en quartz, un sol blanc et un plan de toilette multicolore.
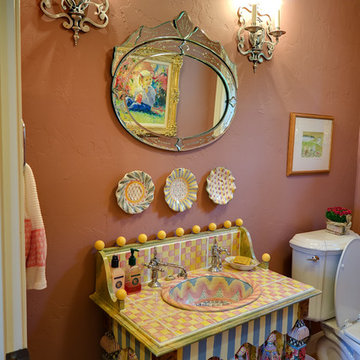
Fun patterns liven up this kid's bathroom.
Réalisation d'un WC et toilettes bohème de taille moyenne avec parquet clair, un lavabo posé, un plan de toilette en carrelage, WC séparés, un carrelage multicolore, un mur rose et un plan de toilette multicolore.
Réalisation d'un WC et toilettes bohème de taille moyenne avec parquet clair, un lavabo posé, un plan de toilette en carrelage, WC séparés, un carrelage multicolore, un mur rose et un plan de toilette multicolore.
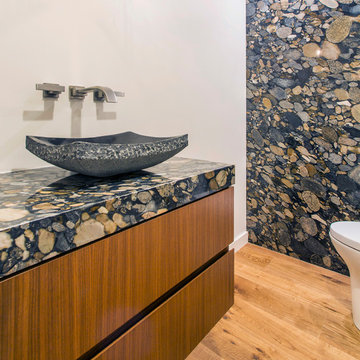
This Powder Room features a wall fully covered in a stone slab with the same material being used on the vanity and a hand carved stone vessel sink.
Cette photo montre un WC et toilettes tendance en bois brun de taille moyenne avec un placard à porte plane, un carrelage multicolore, des dalles de pierre, un mur blanc, un sol en bois brun, une vasque, un plan de toilette en granite, un sol marron et un plan de toilette multicolore.
Cette photo montre un WC et toilettes tendance en bois brun de taille moyenne avec un placard à porte plane, un carrelage multicolore, des dalles de pierre, un mur blanc, un sol en bois brun, une vasque, un plan de toilette en granite, un sol marron et un plan de toilette multicolore.
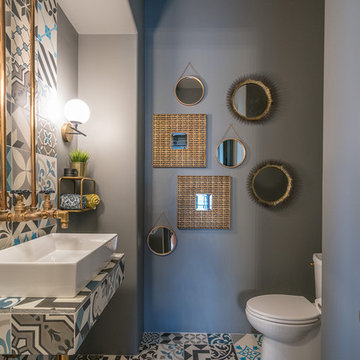
Cette image montre un WC et toilettes design avec un carrelage multicolore, un mur gris, une vasque, un plan de toilette en carrelage, un sol multicolore et un plan de toilette multicolore.
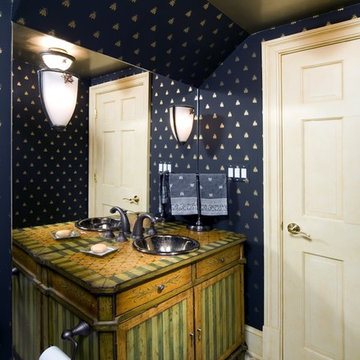
This beautiful antique vanity is the perfect piece for this beautiful powder room. The bee print wallpaper was imported from Thibaut Wallpaper in England. Notice the small decorative bee on the lighting to duplicate the wall paper pattern!

PHOTO CREDIT: INTERIOR DESIGN BY: HOUSE OF JORDYN ©
We can’t say enough about powder rooms, we love them! Even though they are small spaces, it still presents an amazing opportunity to showcase your design style! Our clients requested a modern and sleek customized look. With this in mind, we were able to give them special features like a wall mounted faucet, a mosaic tile accent wall, and a custom vanity. One of the challenges that comes with this design are the additional plumbing features. We even went a step ahead an installed a seamless access wall panel in the room behind the space with access to all the pipes. This way their beautiful accent wall will never be compromised if they ever need to access the pipes.

A fun vibrant shower room in the converted loft of this family home in London.
Réalisation d'un petit WC suspendu nordique avec un placard à porte plane, des portes de placard bleues, un carrelage multicolore, des carreaux de céramique, un mur rose, un sol en carrelage de céramique, un lavabo suspendu, un plan de toilette en terrazzo, un sol multicolore, un plan de toilette multicolore et meuble-lavabo encastré.
Réalisation d'un petit WC suspendu nordique avec un placard à porte plane, des portes de placard bleues, un carrelage multicolore, des carreaux de céramique, un mur rose, un sol en carrelage de céramique, un lavabo suspendu, un plan de toilette en terrazzo, un sol multicolore, un plan de toilette multicolore et meuble-lavabo encastré.
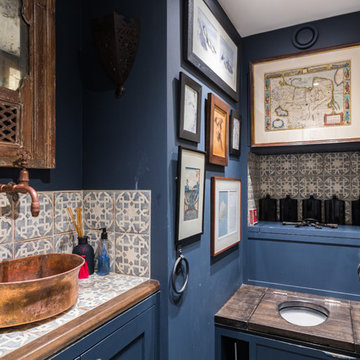
Elina Pasok
Aménagement d'un petit WC et toilettes méditerranéen avec un carrelage multicolore, des portes de placard bleues, un mur bleu, une vasque, un plan de toilette en carrelage, WC à poser et un plan de toilette multicolore.
Aménagement d'un petit WC et toilettes méditerranéen avec un carrelage multicolore, des portes de placard bleues, un mur bleu, une vasque, un plan de toilette en carrelage, WC à poser et un plan de toilette multicolore.
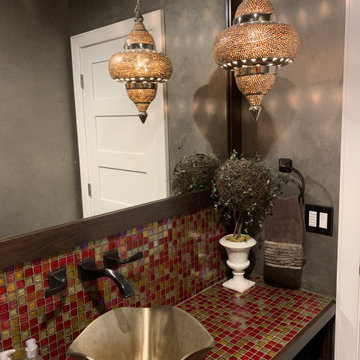
tangelo design
Tasteful Interior Design in Calgary
I believe every home should be as individual as the people that live in it. Over the past 25+ years, it has been a pleasure and privilege to create unique spaces for my clients. From simple to complex, I strive to make every home as beautiful as it can be. With a background in Fine Arts and a specialized certification in Kitchen, Bath and Millwork Design, I am proud to have won local and national awards for my designs. Tangelo Design services include complete material and finishing selections, colour consultation and pre-blueprint space planning. Consultations to update spaces, getting a home ready to sell and pre-move in renovations are also available. I look forward to hearing from you and assisting you through your upcoming home project!
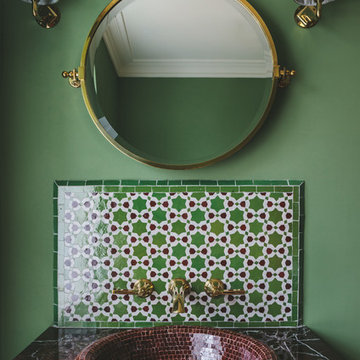
This lovely Regency building is in a magnificent setting with fabulous sea views. The Regents were influenced by Classical Greece as well as cultures from further afield including China, India and Egypt. Our brief was to preserve and cherish the original elements of the building, while making a feature of our client’s impressive art collection. Where items are fixed (such as the kitchen and bathrooms) we used traditional styles that are sympathetic to the Regency era. Where items are freestanding or easy to move, then we used contemporary furniture & fittings that complemented the artwork. The colours from the artwork inspired us to create a flow from one room to the next and each room was carefully considered for its’ use and it’s aspect. We commissioned some incredibly talented artisans to create bespoke mosaics, furniture and ceramic features which all made an amazing contribution to the building’s narrative.
Brett Charles Photography

Idée de décoration pour un petit WC et toilettes tradition avec un placard à porte shaker, des portes de placard marrons, WC à poser, un carrelage multicolore, un mur multicolore, un lavabo encastré, un plan de toilette en quartz modifié, un sol multicolore, un plan de toilette multicolore et meuble-lavabo sur pied.
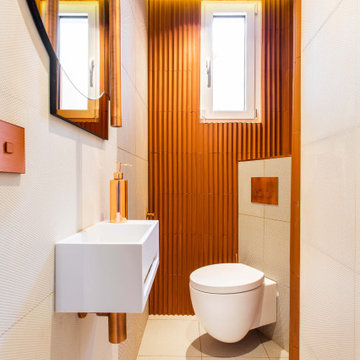
Réalisation d'un WC suspendu design de taille moyenne avec un carrelage multicolore, des carreaux de céramique, un sol en carrelage de porcelaine, un lavabo suspendu, un sol multicolore, un plan de toilette multicolore et un plafond décaissé.
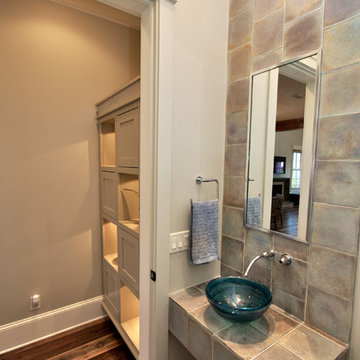
Cette image montre un WC et toilettes traditionnel de taille moyenne avec un placard à porte plane, des portes de placard beiges, un carrelage multicolore, des carreaux de céramique, un mur beige, parquet foncé, une vasque, un plan de toilette en carrelage, un sol marron et un plan de toilette multicolore.
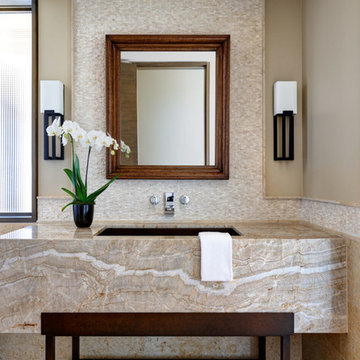
Exemple d'un WC et toilettes sud-ouest américain avec un carrelage beige, un carrelage multicolore, un mur beige, un lavabo encastré, un sol beige et un plan de toilette multicolore.
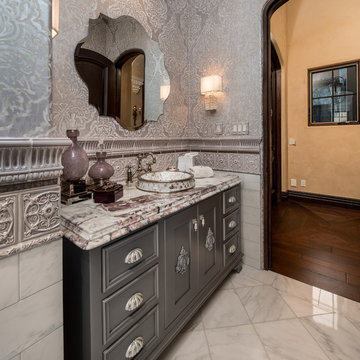
We love this guest bathroom's custom vanity, the vaulted ceilings, marble floors, custom chair rail and the wall sconces.
Aménagement d'un très grand WC et toilettes montagne avec un placard avec porte à panneau encastré, des portes de placard grises, WC à poser, un carrelage multicolore, des carreaux de porcelaine, un mur multicolore, un sol en marbre, une vasque, un plan de toilette en marbre, un sol multicolore, un plan de toilette multicolore, meuble-lavabo encastré et du papier peint.
Aménagement d'un très grand WC et toilettes montagne avec un placard avec porte à panneau encastré, des portes de placard grises, WC à poser, un carrelage multicolore, des carreaux de porcelaine, un mur multicolore, un sol en marbre, une vasque, un plan de toilette en marbre, un sol multicolore, un plan de toilette multicolore, meuble-lavabo encastré et du papier peint.

This estate is a transitional home that blends traditional architectural elements with clean-lined furniture and modern finishes. The fine balance of curved and straight lines results in an uncomplicated design that is both comfortable and relaxing while still sophisticated and refined. The red-brick exterior façade showcases windows that assure plenty of light. Once inside, the foyer features a hexagonal wood pattern with marble inlays and brass borders which opens into a bright and spacious interior with sumptuous living spaces. The neutral silvery grey base colour palette is wonderfully punctuated by variations of bold blue, from powder to robin’s egg, marine and royal. The anything but understated kitchen makes a whimsical impression, featuring marble counters and backsplashes, cherry blossom mosaic tiling, powder blue custom cabinetry and metallic finishes of silver, brass, copper and rose gold. The opulent first-floor powder room with gold-tiled mosaic mural is a visual feast.
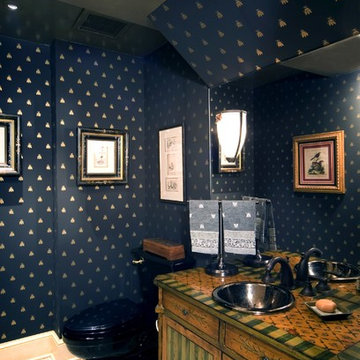
Notice the beautiful gold bees on blue Thibaut Wallpaper imported from England in this stunning powder room. Mosaic floor tiles and a black porcelain toilet add to the elegance of this space. The custom antique vanity makes a design statement as the featured piece in this bathroom.
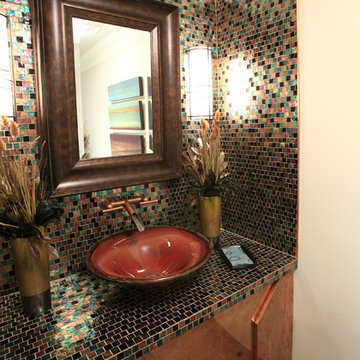
Inspiration pour un WC et toilettes bohème avec mosaïque, une vasque, un carrelage multicolore et un plan de toilette multicolore.
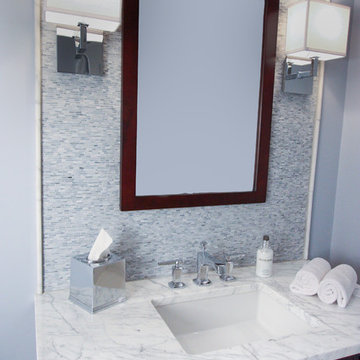
The use of white, blue, and gray hues throughout gives this powder room a tranquil, spa-like feel.
Réalisation d'un petit WC et toilettes tradition en bois foncé avec un lavabo encastré, un placard à porte plane, WC à poser, un carrelage multicolore, des carreaux de céramique, un mur bleu, un sol en carrelage de céramique, un plan de toilette en quartz modifié, un sol multicolore et un plan de toilette multicolore.
Réalisation d'un petit WC et toilettes tradition en bois foncé avec un lavabo encastré, un placard à porte plane, WC à poser, un carrelage multicolore, des carreaux de céramique, un mur bleu, un sol en carrelage de céramique, un plan de toilette en quartz modifié, un sol multicolore et un plan de toilette multicolore.
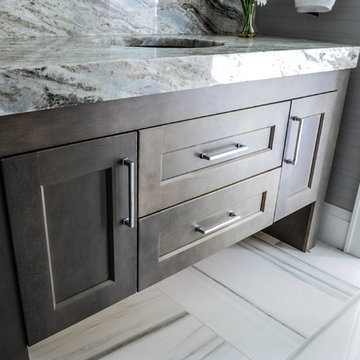
Photography by Tracey Ayton
Aménagement d'un WC et toilettes classique en bois foncé avec un placard à porte shaker, un carrelage multicolore, mosaïque, un lavabo encastré, un plan de toilette en marbre et un plan de toilette multicolore.
Aménagement d'un WC et toilettes classique en bois foncé avec un placard à porte shaker, un carrelage multicolore, mosaïque, un lavabo encastré, un plan de toilette en marbre et un plan de toilette multicolore.
Idées déco de WC et toilettes avec un carrelage multicolore et un plan de toilette multicolore
1