Idées déco de WC et toilettes avec un lavabo encastré et un plan de toilette multicolore
Trier par :
Budget
Trier par:Populaires du jour
1 - 20 sur 262 photos

Idée de décoration pour un petit WC et toilettes tradition avec un placard à porte shaker, des portes de placard marrons, WC à poser, un carrelage multicolore, un mur multicolore, un lavabo encastré, un plan de toilette en quartz modifié, un sol multicolore, un plan de toilette multicolore et meuble-lavabo sur pied.
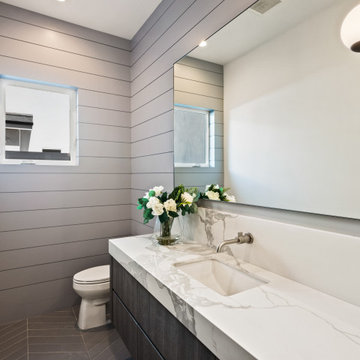
Aménagement d'un WC et toilettes campagne en bois foncé de taille moyenne avec un mur gris, un lavabo encastré, un plan de toilette en marbre, un plan de toilette multicolore, meuble-lavabo suspendu et du lambris.
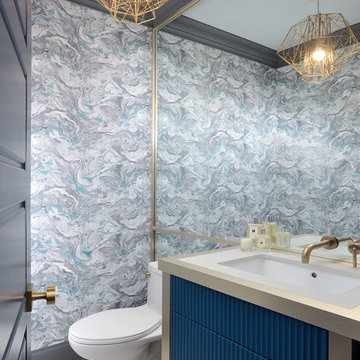
Larry Arnal Photography
Idées déco pour un WC et toilettes classique avec un placard en trompe-l'oeil, des portes de placard bleues, WC à poser, un mur multicolore, un lavabo encastré, un sol multicolore et un plan de toilette multicolore.
Idées déco pour un WC et toilettes classique avec un placard en trompe-l'oeil, des portes de placard bleues, WC à poser, un mur multicolore, un lavabo encastré, un sol multicolore et un plan de toilette multicolore.
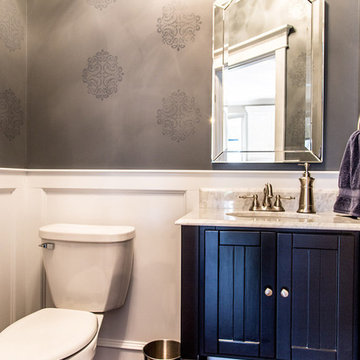
Kris Palen
Cette photo montre un petit WC et toilettes chic avec un placard en trompe-l'oeil, des portes de placard noires, WC séparés, un mur gris, parquet foncé, un lavabo encastré, un plan de toilette en granite, un sol marron et un plan de toilette multicolore.
Cette photo montre un petit WC et toilettes chic avec un placard en trompe-l'oeil, des portes de placard noires, WC séparés, un mur gris, parquet foncé, un lavabo encastré, un plan de toilette en granite, un sol marron et un plan de toilette multicolore.
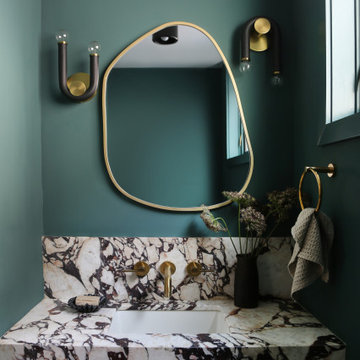
Réalisation d'un WC et toilettes bohème avec un mur vert, un lavabo encastré, un plan de toilette multicolore et meuble-lavabo suspendu.
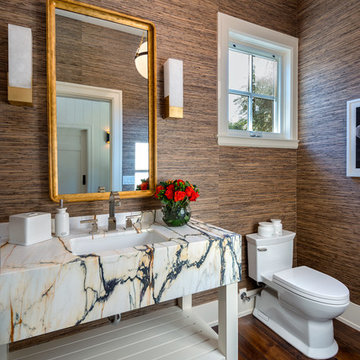
Bart Edson
Idées déco pour un WC et toilettes campagne avec un placard en trompe-l'oeil, des portes de placard blanches, WC à poser, un mur marron, parquet foncé, un lavabo encastré, un sol marron et un plan de toilette multicolore.
Idées déco pour un WC et toilettes campagne avec un placard en trompe-l'oeil, des portes de placard blanches, WC à poser, un mur marron, parquet foncé, un lavabo encastré, un sol marron et un plan de toilette multicolore.

The powder room design really pulls all of the spaces together, combining a modern aesthetic with elegant tones and textures. We designed a floating vanity in the same walnut finish seen throughout the home. This time, we opted for a more minimal profile and a mitered edge marble countertop to add that modern feel. Then we installed a geometric marble floor tile and a luxe wallcovering to introduce rich textures that add a touch of elegance. The brass faucet from Dornbracht adds a pop of warmth with clean lines and a minimal look, while the polished nickel light fixtures add a classic sparkle.
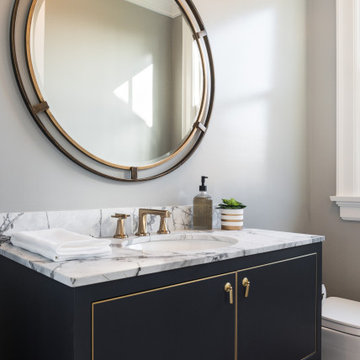
Long on function and style, this custom JWH Vanity features satin brass detailing around the doors to compliment the Armac-Martin drop pulls.
Cette image montre un petit WC et toilettes marin avec un placard en trompe-l'oeil, des portes de placard bleues, WC à poser, un mur gris, parquet clair, un lavabo encastré, un plan de toilette en marbre et un plan de toilette multicolore.
Cette image montre un petit WC et toilettes marin avec un placard en trompe-l'oeil, des portes de placard bleues, WC à poser, un mur gris, parquet clair, un lavabo encastré, un plan de toilette en marbre et un plan de toilette multicolore.

This cottage remodel on Lake Charlevoix was such a fun project to work on. We really strived to bring in the coastal elements around the home to give this cottage it's asthetics. You will see a lot of whites, light blues, and some grey/greige accents as well.
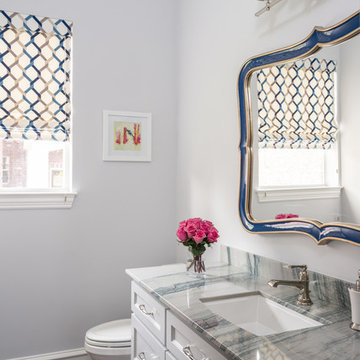
This existing client reached out to MMI Design for help shortly after the flood waters of Harvey subsided. Her home was ravaged by 5 feet of water throughout the first floor. What had been this client's long-term dream renovation became a reality, turning the nightmare of Harvey's wrath into one of the loveliest homes designed to date by MMI. We led the team to transform this home into a showplace. Our work included a complete redesign of her kitchen and family room, master bathroom, two powders, butler's pantry, and a large living room. MMI designed all millwork and cabinetry, adjusted the floor plans in various rooms, and assisted the client with all material specifications and furnishings selections. Returning these clients to their beautiful '"new" home is one of MMI's proudest moments!

Floating powder bath cabinet with horizontal grain match and under cabinet LED lighting. Matching quartzite to the kitchen countertop. Similar tile/wood detail on the walls carry through into the powder bath, which include our custom walnut trim.
Photos: SpartaPhoto - Alex Rentzis

Small and stylish powder room remodel in Bellevue, Washington. It is hard to tell from the photo but the wallpaper is a very light blush color which adds an element of surprise and warmth to the space.
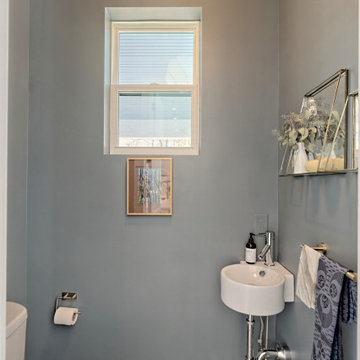
Réalisation d'un petit WC et toilettes champêtre avec un placard à porte shaker, des portes de placard grises, un lavabo encastré, un plan de toilette en granite et un plan de toilette multicolore.
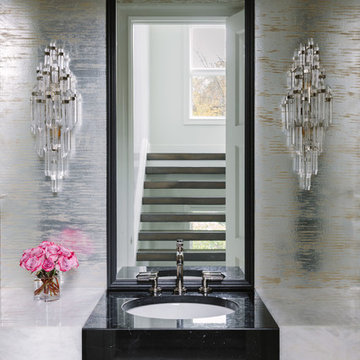
Photo Credit:
Aimée Mazzenga
Réalisation d'un petit WC et toilettes design avec un mur multicolore, un lavabo encastré et un plan de toilette multicolore.
Réalisation d'un petit WC et toilettes design avec un mur multicolore, un lavabo encastré et un plan de toilette multicolore.

Powder room at the Beach
Ed Gohlich
Cette image montre un petit WC et toilettes marin avec un placard à porte shaker, des portes de placard bleues, WC séparés, un carrelage blanc, un mur bleu, parquet clair, un lavabo encastré, un plan de toilette en quartz modifié, un sol gris et un plan de toilette multicolore.
Cette image montre un petit WC et toilettes marin avec un placard à porte shaker, des portes de placard bleues, WC séparés, un carrelage blanc, un mur bleu, parquet clair, un lavabo encastré, un plan de toilette en quartz modifié, un sol gris et un plan de toilette multicolore.

Luxury Kitchen, Living Room, Powder Room and Staircase remodel in Chicago's South Loop neighborhood.
Cette photo montre un petit WC et toilettes tendance avec WC à poser, un mur blanc, un sol en vinyl, un lavabo encastré, un plan de toilette en marbre, un sol marron, un plan de toilette multicolore, meuble-lavabo suspendu et du papier peint.
Cette photo montre un petit WC et toilettes tendance avec WC à poser, un mur blanc, un sol en vinyl, un lavabo encastré, un plan de toilette en marbre, un sol marron, un plan de toilette multicolore, meuble-lavabo suspendu et du papier peint.
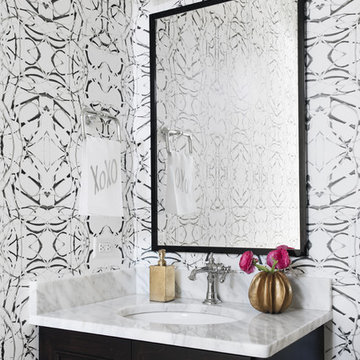
John Stoffer
Inspiration pour un WC et toilettes traditionnel en bois foncé avec un placard avec porte à panneau encastré, un mur multicolore, un lavabo encastré et un plan de toilette multicolore.
Inspiration pour un WC et toilettes traditionnel en bois foncé avec un placard avec porte à panneau encastré, un mur multicolore, un lavabo encastré et un plan de toilette multicolore.
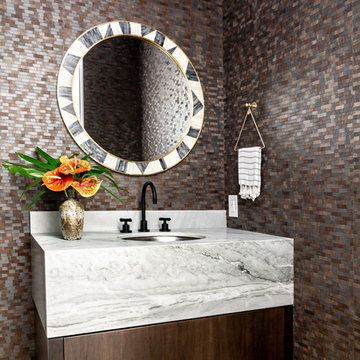
Cette photo montre un WC et toilettes méditerranéen en bois foncé avec un placard à porte plane, un mur multicolore, parquet clair, un lavabo encastré et un plan de toilette multicolore.
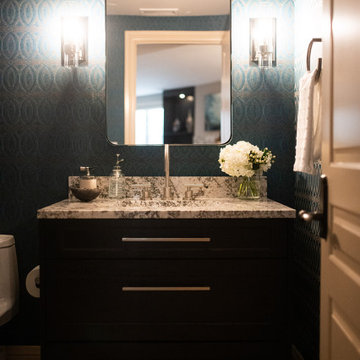
Idées déco pour un petit WC et toilettes contemporain en bois foncé avec un placard à porte plane, WC à poser, un mur multicolore, un lavabo encastré, un plan de toilette en granite, un sol multicolore, un plan de toilette multicolore, meuble-lavabo encastré et du papier peint.
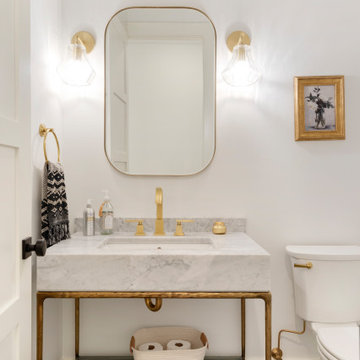
Idées déco pour un WC et toilettes de taille moyenne avec WC séparés, un mur blanc, un sol en carrelage de céramique, un lavabo encastré, un plan de toilette en marbre, un sol noir et un plan de toilette multicolore.
Idées déco de WC et toilettes avec un lavabo encastré et un plan de toilette multicolore
1