Idées déco de WC et toilettes avec un plan de toilette en acier inoxydable et un plan de toilette noir
Trier par :
Budget
Trier par:Populaires du jour
1 - 15 sur 15 photos
1 sur 3
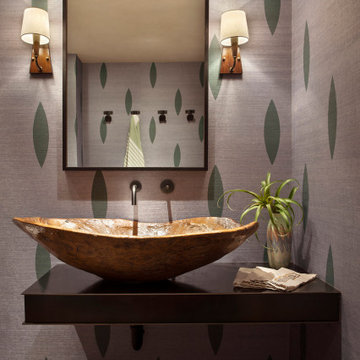
Mountain Modern Steel Countertop with Reclaimed Wood Vessel Sink
Réalisation d'un WC et toilettes chalet en bois vieilli de taille moyenne avec un placard sans porte, une vasque, un plan de toilette en acier inoxydable et un plan de toilette noir.
Réalisation d'un WC et toilettes chalet en bois vieilli de taille moyenne avec un placard sans porte, une vasque, un plan de toilette en acier inoxydable et un plan de toilette noir.

In the cloakroom, a captivating mural unfolds as walls come alive with an enchanting panorama of flowers intertwined with a diverse array of whimsical animals. This artistic masterpiece brings an immersive and playful atmosphere, seamlessly blending the beauty of nature with the charm of the animal kingdom. Each corner reveals a delightful surprise, from colorful butterflies fluttering around blossoms to curious animals peeking out from the foliage. This imaginative mural not only transforms the cloakroom into a visually engaging space but also sparks the imagination, making every visit a delightful journey through a magical realm of flora and fauna.

SB apt is the result of a renovation of a 95 sqm apartment. Originally the house had narrow spaces, long narrow corridors and a very articulated living area. The request from the customers was to have a simple, large and bright house, easy to clean and organized.
Through our intervention it was possible to achieve a result of lightness and organization.
It was essential to define a living area free from partitions, a more reserved sleeping area and adequate services. The obtaining of new accessory spaces of the house made the client happy, together with the transformation of the bathroom-laundry into an independent guest bathroom, preceded by a hidden, capacious and functional laundry.
The palette of colors and materials chosen is very simple and constant in all rooms of the house.
Furniture, lighting and decorations were selected following a careful acquaintance with the clients, interpreting their personal tastes and enhancing the key points of the house.
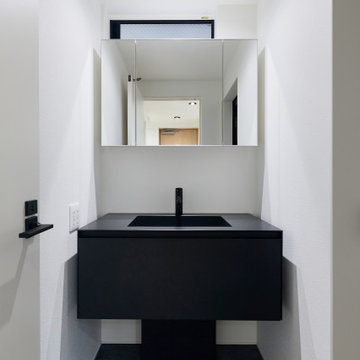
Inspiration pour un petit WC et toilettes design avec un placard sans porte, des portes de placard noires, WC à poser, un mur marron, un sol en contreplaqué, un plan de toilette en acier inoxydable, un sol blanc, un plan de toilette noir, meuble-lavabo encastré, un plafond en papier peint et du papier peint.
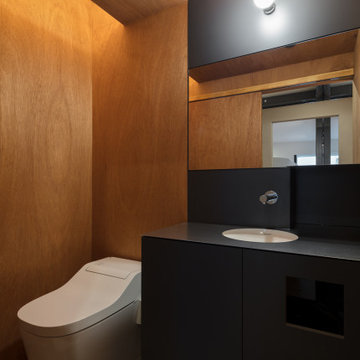
Exemple d'un WC et toilettes moderne en bois de taille moyenne avec un placard à porte affleurante, des portes de placard noires, un sol en linoléum, un lavabo encastré, un plan de toilette en acier inoxydable, un sol gris, un plan de toilette noir, meuble-lavabo encastré et un plafond en bois.
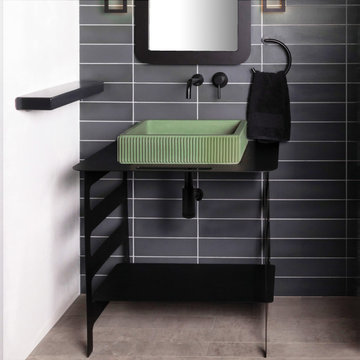
sink CT032
Réalisation d'un WC et toilettes design de taille moyenne avec des portes de placard noires, des carreaux de béton, une vasque, un plan de toilette en acier inoxydable, un plan de toilette noir et meuble-lavabo sur pied.
Réalisation d'un WC et toilettes design de taille moyenne avec des portes de placard noires, des carreaux de béton, une vasque, un plan de toilette en acier inoxydable, un plan de toilette noir et meuble-lavabo sur pied.
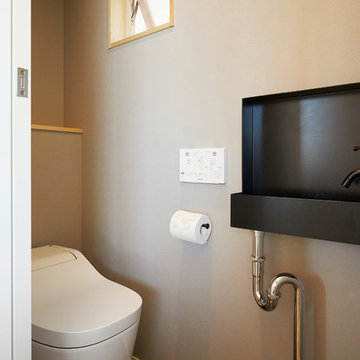
静かな雰囲気を持ちつつも
開放的な生活を送れるように
両極端のバランスを取りながら
設計を進めました
その結果 外観のしっかりした様相と
内部の開放的な空間のギャップのある家に
なっています
室内はLDKと吹抜を中心に各部屋が繋がり
ワンルームに近い空間としています
また木造の構造体がそのまま素直に
家の空間構成に現れる造り方としています
木造の骨組みが組み上がった状態と
家が出来上がった状態
2つの状態が近い
構造体と空間が一致した
ピュアな建物となりました
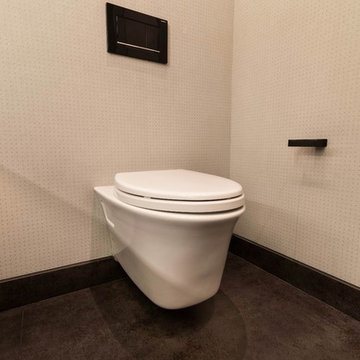
C&G A-Plus Interior Remodeling is remodeling general contractor that specializes in the renovation of apartments in New York City. Our areas of expertise lie in renovating bathrooms, kitchens, and complete renovations of apartments. We also have experience in horizontal and vertical combinations of spaces. We manage all finished trades in the house, and partner with specialty trades like electricians and plumbers to do mechanical work. We rely on knowledgeable office staff that will help get your project approved with building management and board. We act quickly upon building approval and contract. Rest assured you will be guided by team all the way through until completion.
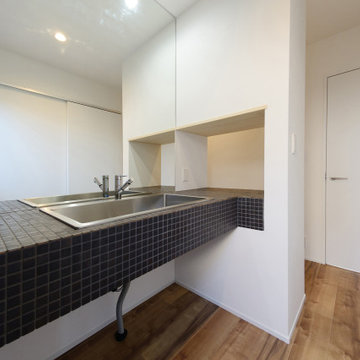
Cette image montre un WC et toilettes minimaliste de taille moyenne avec un carrelage noir, mosaïque, un mur blanc, un lavabo intégré, un plan de toilette en acier inoxydable, un sol marron, un plan de toilette noir et meuble-lavabo encastré.
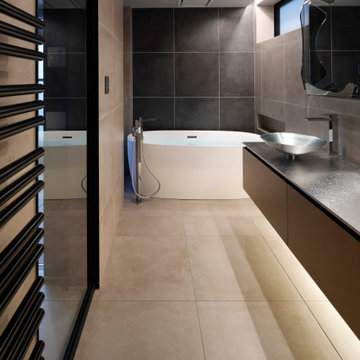
Exemple d'un WC et toilettes industriel avec un placard à porte plane, des portes de placard noires, WC séparés, un carrelage noir, des carreaux de béton, un mur noir, un sol en carrelage de céramique, une vasque, un plan de toilette en acier inoxydable, un sol marron, un plan de toilette noir, meuble-lavabo suspendu et un plafond en papier peint.

Idée de décoration pour un WC suspendu chalet avec un placard sans porte, des portes de placard noires, un sol en carrelage de porcelaine, une vasque, un plan de toilette en acier inoxydable, un sol beige, un plan de toilette noir, meuble-lavabo suspendu et un plafond en bois.
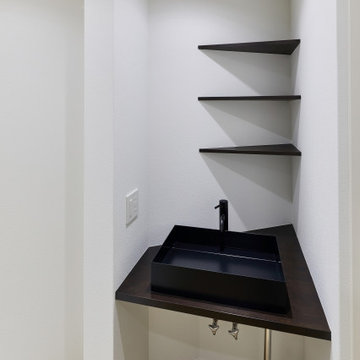
Cette image montre un petit WC et toilettes design avec un placard sans porte, des portes de placard noires, un mur marron, un sol en contreplaqué, un plan de toilette en acier inoxydable, un sol blanc, un plan de toilette noir, meuble-lavabo encastré, un plafond en papier peint et du papier peint.
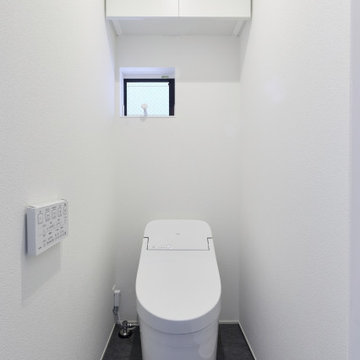
Aménagement d'un petit WC et toilettes contemporain avec un placard sans porte, des portes de placard noires, WC à poser, un mur marron, un sol en contreplaqué, un plan de toilette en acier inoxydable, un sol blanc, un plan de toilette noir, meuble-lavabo encastré, un plafond en papier peint et du papier peint.
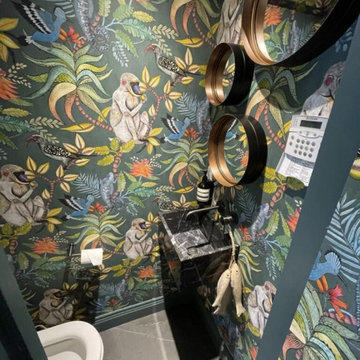
In the cloakroom, a captivating mural unfolds as walls come alive with an enchanting panorama of flowers intertwined with a diverse array of whimsical animals. This artistic masterpiece brings an immersive and playful atmosphere, seamlessly blending the beauty of nature with the charm of the animal kingdom. Each corner reveals a delightful surprise, from colorful butterflies fluttering around blossoms to curious animals peeking out from the foliage. This imaginative mural not only transforms the cloakroom into a visually engaging space but also sparks the imagination, making every visit a delightful journey through a magical realm of flora and fauna.
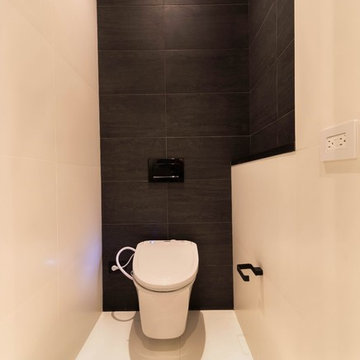
C&G A-Plus Interior Remodeling is remodeling general contractor that specializes in the renovation of apartments in New York City. Our areas of expertise lie in renovating bathrooms, kitchens, and complete renovations of apartments. We also have experience in horizontal and vertical combinations of spaces. We manage all finished trades in the house, and partner with specialty trades like electricians and plumbers to do mechanical work. We rely on knowledgeable office staff that will help get your project approved with building management and board. We act quickly upon building approval and contract. Rest assured you will be guided by team all the way through until completion.
Idées déco de WC et toilettes avec un plan de toilette en acier inoxydable et un plan de toilette noir
1