Idées déco de WC et toilettes avec un plan de toilette en verre et un plan de toilette noir
Trier par :
Budget
Trier par:Populaires du jour
1 - 20 sur 26 photos
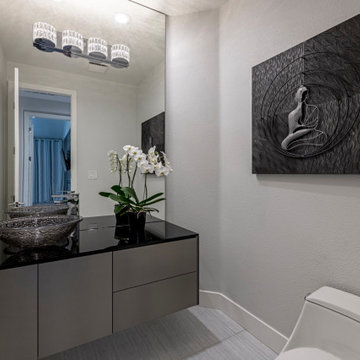
Modern beautiful powder room, black glass counter top.
Exemple d'un WC et toilettes moderne de taille moyenne avec des portes de placard grises, un mur gris, un plan de toilette en verre, un sol gris, un plan de toilette noir et meuble-lavabo suspendu.
Exemple d'un WC et toilettes moderne de taille moyenne avec des portes de placard grises, un mur gris, un plan de toilette en verre, un sol gris, un plan de toilette noir et meuble-lavabo suspendu.
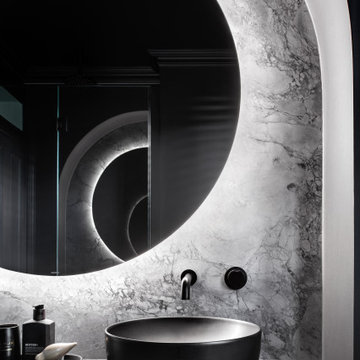
Black Bathroom feature slabs of Super White quarzite to wall and floor.
Bathroom funriture includes a back lite round mirror and bespoke vanity unti with thin timber dowels and grey mirrored top.
All ceramics including the toilet are black
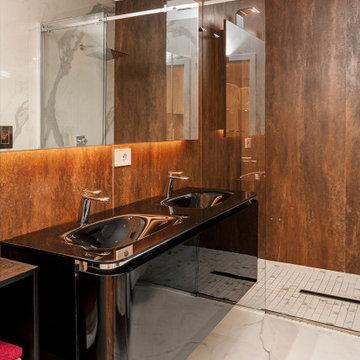
Bagno con doccia. rivestimento in grès porcellanato effetto corten. Doppio lavello in vetro nero
Cette image montre un WC suspendu design avec un placard à porte plane, des portes de placard noires, un carrelage marron, des carreaux de porcelaine, un mur marron, un sol en carrelage de porcelaine, un lavabo intégré, un plan de toilette en verre, un sol blanc, un plan de toilette noir et meuble-lavabo suspendu.
Cette image montre un WC suspendu design avec un placard à porte plane, des portes de placard noires, un carrelage marron, des carreaux de porcelaine, un mur marron, un sol en carrelage de porcelaine, un lavabo intégré, un plan de toilette en verre, un sol blanc, un plan de toilette noir et meuble-lavabo suspendu.
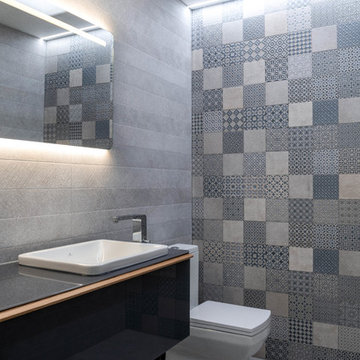
Modern powder room with patterned porcelain tile and wll mounted vanity.
Réalisation d'un WC et toilettes design de taille moyenne avec un carrelage gris, des carreaux de porcelaine, un mur gris, un lavabo posé, un plan de toilette en verre, un sol gris, un placard à porte plane, des portes de placard noires, WC séparés, sol en béton ciré et un plan de toilette noir.
Réalisation d'un WC et toilettes design de taille moyenne avec un carrelage gris, des carreaux de porcelaine, un mur gris, un lavabo posé, un plan de toilette en verre, un sol gris, un placard à porte plane, des portes de placard noires, WC séparés, sol en béton ciré et un plan de toilette noir.
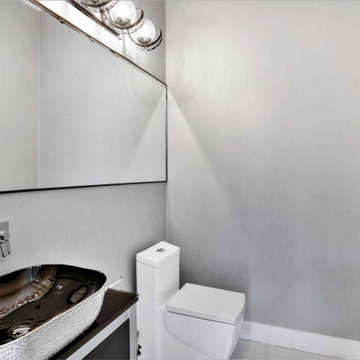
Powder Bath
Idée de décoration pour un WC et toilettes minimaliste en bois foncé de taille moyenne avec un placard à porte plane, WC à poser, un carrelage gris, des carreaux de porcelaine, un mur gris, un sol en carrelage de porcelaine, une vasque, un plan de toilette en verre, un sol blanc, un plan de toilette noir et meuble-lavabo suspendu.
Idée de décoration pour un WC et toilettes minimaliste en bois foncé de taille moyenne avec un placard à porte plane, WC à poser, un carrelage gris, des carreaux de porcelaine, un mur gris, un sol en carrelage de porcelaine, une vasque, un plan de toilette en verre, un sol blanc, un plan de toilette noir et meuble-lavabo suspendu.

Having lived in England and now Canada, these clients wanted to inject some personality and extra space for their young family into their 70’s, two storey home. I was brought in to help with the extension of their front foyer, reconfiguration of their powder room and mudroom.
We opted for some rich blue color for their front entry walls and closet, which reminded them of English pubs and sea shores they have visited. The floor tile was also a node to some classic elements. When it came to injecting some fun into the space, we opted for graphic wallpaper in the bathroom.
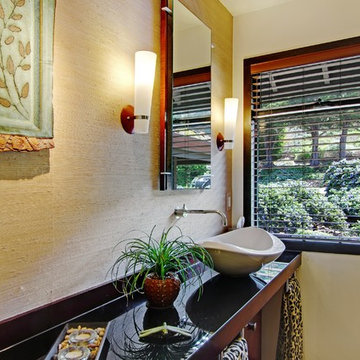
Angelina + Gabriel Photography
Aménagement d'un WC et toilettes moderne en bois foncé de taille moyenne avec un placard à porte plane, WC à poser, un mur blanc, parquet foncé, une vasque, un plan de toilette en verre, un sol marron et un plan de toilette noir.
Aménagement d'un WC et toilettes moderne en bois foncé de taille moyenne avec un placard à porte plane, WC à poser, un mur blanc, parquet foncé, une vasque, un plan de toilette en verre, un sol marron et un plan de toilette noir.
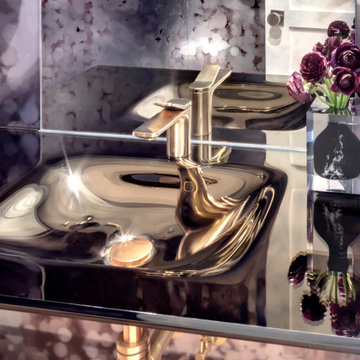
Exemple d'un petit WC et toilettes éclectique avec des portes de placard noires, un plan de toilette en verre, un plan de toilette noir, meuble-lavabo suspendu et du papier peint.
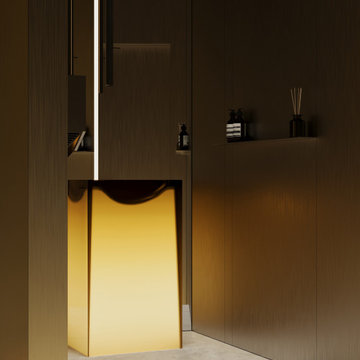
Idées déco pour un WC suspendu contemporain en bois brun de taille moyenne avec un placard à porte plane, un carrelage gris, carrelage en métal, un mur jaune, sol en béton ciré, un lavabo intégré, un plan de toilette en verre, un sol jaune, un plan de toilette noir, meuble-lavabo sur pied, un plafond décaissé et boiseries.
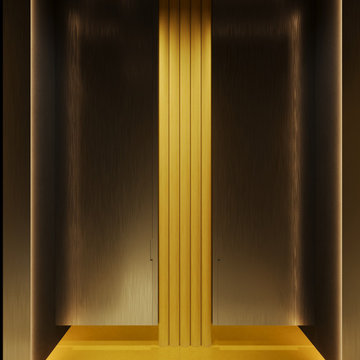
Idées déco pour un WC suspendu contemporain en bois brun de taille moyenne avec un placard à porte plane, un carrelage gris, carrelage en métal, un mur jaune, sol en béton ciré, un lavabo intégré, un plan de toilette en verre, un sol jaune, un plan de toilette noir, meuble-lavabo sur pied, un plafond décaissé et boiseries.
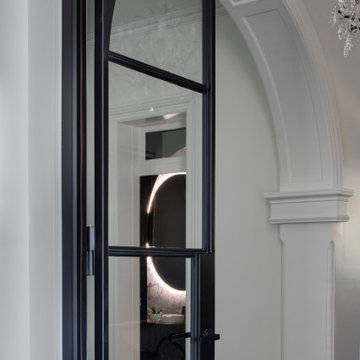
Black Bathroom feature slabs of Super White quarzite to wall and floor.
Bathroom funriture includes a back lite round mirror and bespoke vanity unti with thin timber dowels and grey mirrored top.
All ceramics including the toilet are black
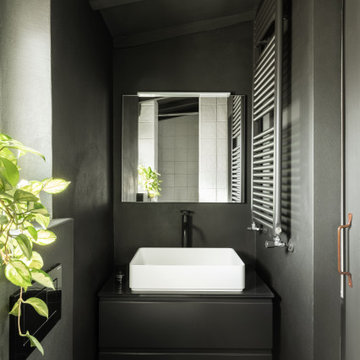
UN BAGNO TUTTO NERO, SUPER ACCOGLIENTE E TRANDY
Exemple d'un petit WC et toilettes scandinave avec un placard à porte plane, des portes de placard noires, WC à poser, un carrelage noir, sol en béton ciré, un plan de toilette en verre, un sol gris, un plan de toilette noir, meuble-lavabo suspendu et poutres apparentes.
Exemple d'un petit WC et toilettes scandinave avec un placard à porte plane, des portes de placard noires, WC à poser, un carrelage noir, sol en béton ciré, un plan de toilette en verre, un sol gris, un plan de toilette noir, meuble-lavabo suspendu et poutres apparentes.
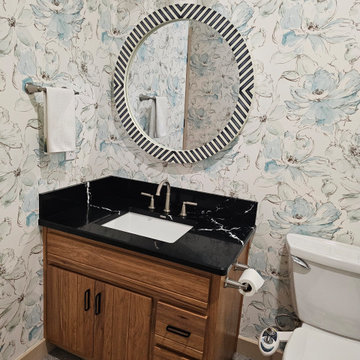
Wimsey - The scale of the wall covering works well with the 10 foot ceiling in this powder room. Faucet, drawer pulls and lighting were minimized so that the counter top and mirror would stand out in this cheerful space.
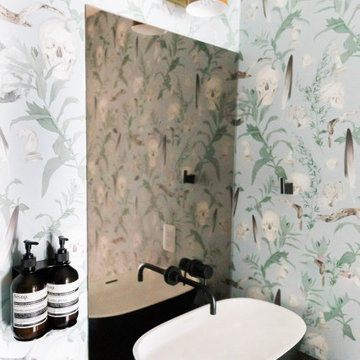
Having lived in England and now Canada, these clients wanted to inject some personality and extra space for their young family into their 70’s, two storey home. I was brought in to help with the extension of their front foyer, reconfiguration of their powder room and mudroom.
We opted for some rich blue color for their front entry walls and closet, which reminded them of English pubs and sea shores they have visited. The floor tile was also a node to some classic elements. When it came to injecting some fun into the space, we opted for graphic wallpaper in the bathroom.
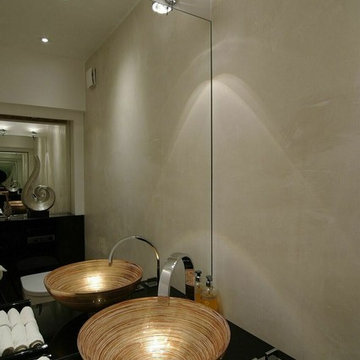
Duisburg-Rahm, neu gestaltetes Gästebad.
Idées déco pour un petit WC suspendu classique avec un placard sans porte, des portes de placard noires, un carrelage beige, du carrelage en marbre, un mur beige, un sol en carrelage de céramique, une vasque, un plan de toilette en verre, un sol beige, un plan de toilette noir, meuble-lavabo sur pied, un plafond décaissé et boiseries.
Idées déco pour un petit WC suspendu classique avec un placard sans porte, des portes de placard noires, un carrelage beige, du carrelage en marbre, un mur beige, un sol en carrelage de céramique, une vasque, un plan de toilette en verre, un sol beige, un plan de toilette noir, meuble-lavabo sur pied, un plafond décaissé et boiseries.
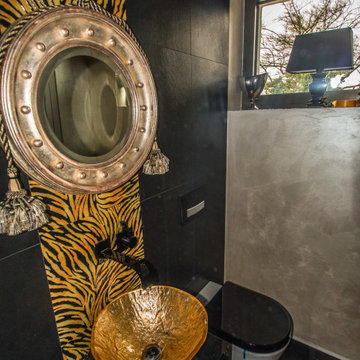
Projektart: Neubau Projektkat: EG Umbaufläche ca. 120 qm
Produkte: Sauna, Badewanne,,Dampfdusche, Waschtischmit Möbel, Gäste WC, Schlafzimmer, Flur
Cette image montre un grand WC suspendu bohème en bois clair avec une vasque, un plan de toilette noir, meuble-lavabo suspendu, un placard en trompe-l'oeil, un carrelage marron, des carreaux de céramique, un mur marron, un sol en carrelage de céramique, un plan de toilette en verre, un sol marron et un plafond décaissé.
Cette image montre un grand WC suspendu bohème en bois clair avec une vasque, un plan de toilette noir, meuble-lavabo suspendu, un placard en trompe-l'oeil, un carrelage marron, des carreaux de céramique, un mur marron, un sol en carrelage de céramique, un plan de toilette en verre, un sol marron et un plafond décaissé.
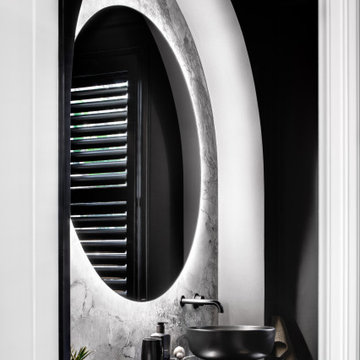
Black Bathroom feature slabs of Super White quarzite to wall and floor.
Bathroom funriture includes a back lite round mirror and bespoke vanity unti with thin timber dowels and grey mirrored top.
All ceramics including the toilet are black
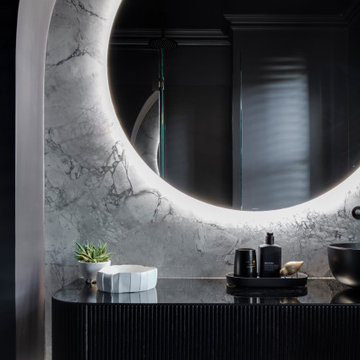
Black Bathroom feature slabs of Super White quarzite to wall and floor.
Bathroom funriture includes a back lite round mirror and bespoke vanity unti with thin timber dowels and grey mirrored top.
All ceramics including the toilet are black
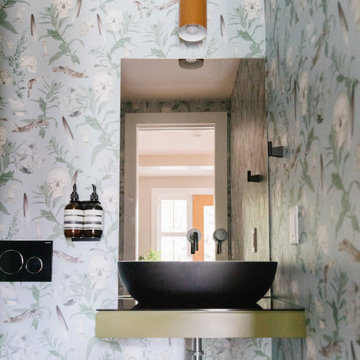
Having lived in England and now Canada, these clients wanted to inject some personality and extra space for their young family into their 70’s, two storey home. I was brought in to help with the extension of their front foyer, reconfiguration of their powder room and mudroom.
We opted for some rich blue color for their front entry walls and closet, which reminded them of English pubs and sea shores they have visited. The floor tile was also a node to some classic elements. When it came to injecting some fun into the space, we opted for graphic wallpaper in the bathroom.

Black Bathroom feature slabs of Super White quarzite to wall and floor.
Bathroom funriture includes a back lite round mirror and bespoke vanity unti with thin timber dowels and grey mirrored top.
All ceramics including the toilet are black
Idées déco de WC et toilettes avec un plan de toilette en verre et un plan de toilette noir
1