Idées déco de WC et toilettes avec un sol beige et un plan de toilette noir
Trier par :
Budget
Trier par:Populaires du jour
1 - 20 sur 151 photos
1 sur 3

Inspiration pour un WC suspendu design en bois brun avec un placard à porte plane, un mur gris, parquet clair, une vasque, un sol beige et un plan de toilette noir.

Kim Sargent
Inspiration pour un petit WC et toilettes asiatique en bois foncé avec une vasque, un placard sans porte, un mur multicolore, un sol en carrelage de terre cuite, un plan de toilette en granite, un sol beige et un plan de toilette noir.
Inspiration pour un petit WC et toilettes asiatique en bois foncé avec une vasque, un placard sans porte, un mur multicolore, un sol en carrelage de terre cuite, un plan de toilette en granite, un sol beige et un plan de toilette noir.

Photo : Romain Ricard
Idées déco pour un petit WC suspendu contemporain en bois brun avec un placard à porte affleurante, un carrelage beige, des carreaux de céramique, un mur beige, un sol en carrelage de céramique, un plan vasque, un plan de toilette en quartz, un sol beige, un plan de toilette noir et meuble-lavabo suspendu.
Idées déco pour un petit WC suspendu contemporain en bois brun avec un placard à porte affleurante, un carrelage beige, des carreaux de céramique, un mur beige, un sol en carrelage de céramique, un plan vasque, un plan de toilette en quartz, un sol beige, un plan de toilette noir et meuble-lavabo suspendu.

TEAM
Interior Designer: LDa Architecture & Interiors
Builder: Youngblood Builders
Photographer: Greg Premru Photography
Idées déco pour un petit WC et toilettes bord de mer en bois vieilli avec un placard sans porte, WC à poser, un mur blanc, parquet clair, une vasque, un plan de toilette en stéatite, un sol beige et un plan de toilette noir.
Idées déco pour un petit WC et toilettes bord de mer en bois vieilli avec un placard sans porte, WC à poser, un mur blanc, parquet clair, une vasque, un plan de toilette en stéatite, un sol beige et un plan de toilette noir.

A multi use room - this is not only a powder room but also a laundry. My clients wanted to hide the utilitarian aspect of the room so the washer and dryer are hidden behind cabinet doors.
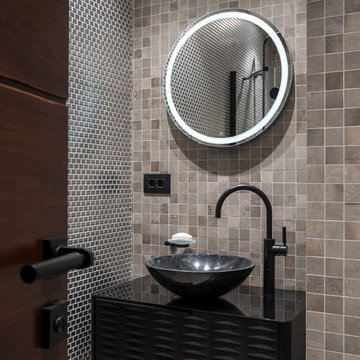
Олег Маковецкий
Aménagement d'un WC et toilettes industriel avec des portes de placard noires, un carrelage beige, un carrelage gris, une vasque, un sol beige et un plan de toilette noir.
Aménagement d'un WC et toilettes industriel avec des portes de placard noires, un carrelage beige, un carrelage gris, une vasque, un sol beige et un plan de toilette noir.

郊外の山間部にある和風の住宅
Inspiration pour un petit WC et toilettes asiatique en bois clair avec un placard à porte affleurante, WC à poser, un mur beige, parquet clair, un lavabo encastré, un plan de toilette en granite, un sol beige et un plan de toilette noir.
Inspiration pour un petit WC et toilettes asiatique en bois clair avec un placard à porte affleurante, WC à poser, un mur beige, parquet clair, un lavabo encastré, un plan de toilette en granite, un sol beige et un plan de toilette noir.

SB apt is the result of a renovation of a 95 sqm apartment. Originally the house had narrow spaces, long narrow corridors and a very articulated living area. The request from the customers was to have a simple, large and bright house, easy to clean and organized.
Through our intervention it was possible to achieve a result of lightness and organization.
It was essential to define a living area free from partitions, a more reserved sleeping area and adequate services. The obtaining of new accessory spaces of the house made the client happy, together with the transformation of the bathroom-laundry into an independent guest bathroom, preceded by a hidden, capacious and functional laundry.
The palette of colors and materials chosen is very simple and constant in all rooms of the house.
Furniture, lighting and decorations were selected following a careful acquaintance with the clients, interpreting their personal tastes and enhancing the key points of the house.

Idée de décoration pour un petit WC et toilettes design avec un placard à porte shaker, des portes de placard blanches, WC à poser, un mur multicolore, parquet clair, une vasque, un plan de toilette en granite, un sol beige, un plan de toilette noir, meuble-lavabo encastré et du papier peint.
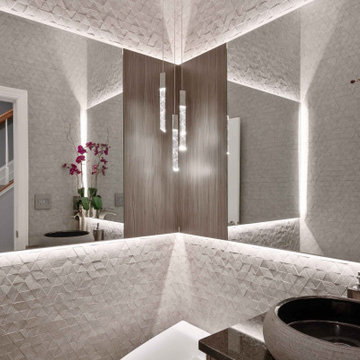
Exemple d'un petit WC et toilettes tendance en bois brun avec un placard à porte plane, un bidet, un carrelage gris, des carreaux de céramique, un mur gris, un sol en carrelage de céramique, une vasque, un plan de toilette en granite, un sol beige, un plan de toilette noir et meuble-lavabo suspendu.
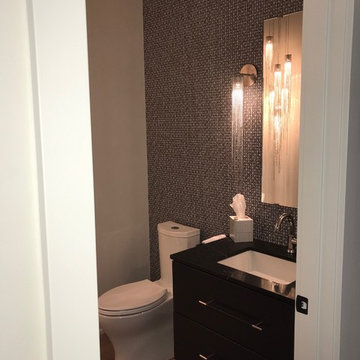
Idées déco pour un petit WC et toilettes moderne avec un placard à porte plane, des portes de placard noires, WC séparés, un carrelage noir et blanc, un mur multicolore, parquet clair, un lavabo encastré, un plan de toilette en marbre, un sol beige et un plan de toilette noir.

Step into the luxurious ambiance of the downstairs powder room, where opulence meets sophistication in a stunning display of modern design.
The focal point of the room is the sleek and elegant vanity, crafted from rich wood and topped with a luxurious marble countertop. The vanity exudes timeless charm with its clean lines and exquisite craftsmanship, offering both style and functionality.
Above the vanity, a large mirror with a slim metal frame reflects the room's beauty and adds a sense of depth and spaciousness. The mirror's minimalist design complements the overall aesthetic of the powder room, enhancing its contemporary allure.
Soft, ambient lighting bathes the room in a warm glow, creating a serene and inviting atmosphere. A statement pendant light hangs from the ceiling, casting a soft and diffused light that adds to the room's luxurious ambiance.
This powder room is more than just a functional space; it's a sanctuary of indulgence and relaxation, where every detail is meticulously curated to create a truly unforgettable experience. Welcome to a world of refined elegance and modern luxury.

Aménagement d'un WC suspendu classique avec un placard en trompe-l'oeil, des portes de placard marrons, un mur vert, un sol en bois brun, un lavabo encastré, un plan de toilette en quartz, un sol beige, un plan de toilette noir, meuble-lavabo sur pied et poutres apparentes.
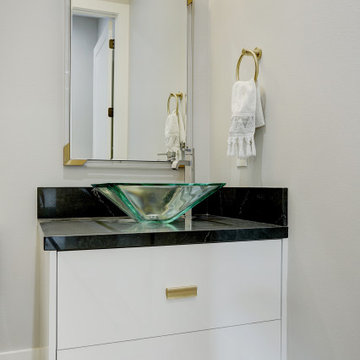
Beautiful powder bath with gold finishes.
Exemple d'un WC et toilettes tendance de taille moyenne avec un placard à porte plane, des portes de placard blanches, un mur gris, une vasque, un sol beige, un plan de toilette noir, meuble-lavabo suspendu, WC à poser, parquet clair et un plan de toilette en quartz modifié.
Exemple d'un WC et toilettes tendance de taille moyenne avec un placard à porte plane, des portes de placard blanches, un mur gris, une vasque, un sol beige, un plan de toilette noir, meuble-lavabo suspendu, WC à poser, parquet clair et un plan de toilette en quartz modifié.

Our Ridgewood Estate project is a new build custom home located on acreage with a lake. It is filled with luxurious materials and family friendly details.

Our client requested that we turn her bland and boring powder room into an inspiring and unexpected space for guests! We selected a bold wallpaper for the powder room walls that works perfectly with the existing fixtures!

輸入クロスを使用してアクセントにしています。
Idée de décoration pour un petit WC et toilettes avec un placard sans porte, des portes de placard noires, WC à poser, un carrelage gris, un mur gris, un sol en vinyl, un lavabo posé, un sol beige, un plan de toilette noir et meuble-lavabo sur pied.
Idée de décoration pour un petit WC et toilettes avec un placard sans porte, des portes de placard noires, WC à poser, un carrelage gris, un mur gris, un sol en vinyl, un lavabo posé, un sol beige, un plan de toilette noir et meuble-lavabo sur pied.
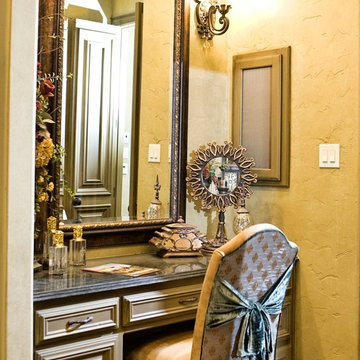
Aménagement d'un très grand WC et toilettes classique avec un placard à porte shaker, des portes de placard beiges, WC à poser, un mur beige, un plan de toilette en granite, un sol beige et un plan de toilette noir.
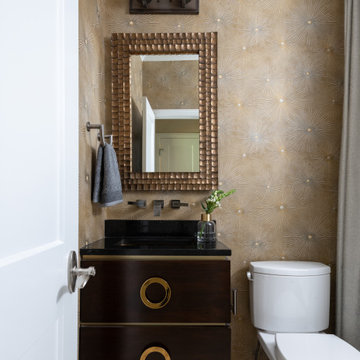
Idée de décoration pour un WC et toilettes tradition de taille moyenne avec un placard en trompe-l'oeil, des portes de placard marrons, WC séparés, un sol beige, un plan de toilette noir, meuble-lavabo suspendu et du papier peint.

Idée de décoration pour un WC suspendu chalet avec un placard sans porte, des portes de placard noires, un sol en carrelage de porcelaine, une vasque, un plan de toilette en acier inoxydable, un sol beige, un plan de toilette noir, meuble-lavabo suspendu et un plafond en bois.
Idées déco de WC et toilettes avec un sol beige et un plan de toilette noir
1