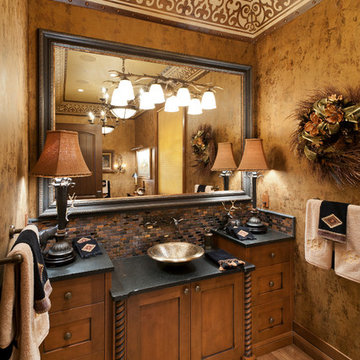Idées déco de WC et toilettes avec un plan de toilette noir
Trier par:Populaires du jour
101 - 120 sur 1 661 photos
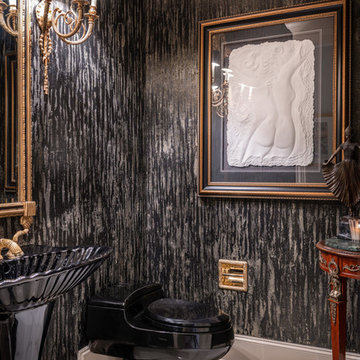
Exemple d'un WC et toilettes méditerranéen de taille moyenne avec WC à poser, un mur noir, un sol en marbre, un lavabo de ferme, un sol blanc et un plan de toilette noir.
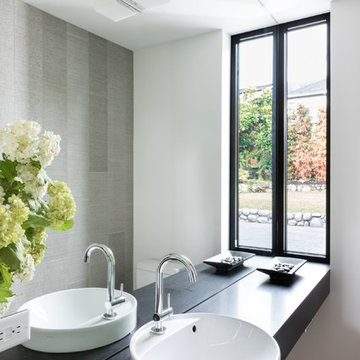
Design by Splyce Design www.splyce.ca
Photos by Ema Peter www.emapeter.com
Idée de décoration pour un WC et toilettes minimaliste avec un mur blanc, parquet clair et un plan de toilette noir.
Idée de décoration pour un WC et toilettes minimaliste avec un mur blanc, parquet clair et un plan de toilette noir.
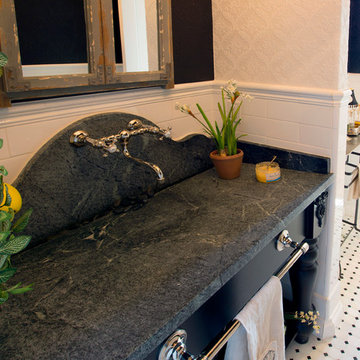
Réalisation d'un WC et toilettes vintage de taille moyenne avec un placard sans porte, des portes de placard noires, WC séparés, un carrelage blanc, des carreaux de céramique, un mur noir, un sol en carrelage de terre cuite, un lavabo encastré, un plan de toilette en marbre et un plan de toilette noir.
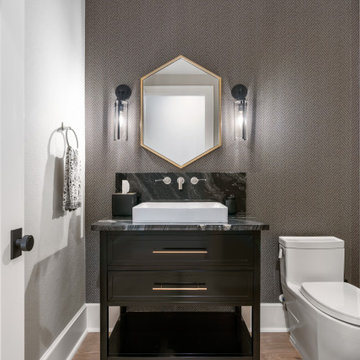
The powder bath has a wallpapered accent wall, with glass sconces. The vanity is black with large gold pulls. The vessel sink is rectangular shape and sits on a beautiful granite countertop.
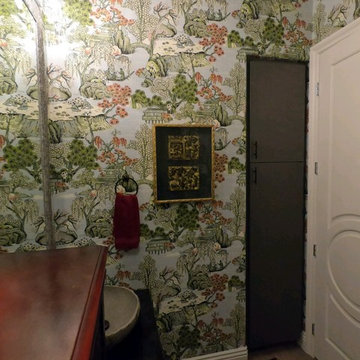
This client has a number of lovely Asian pieces collected while living abroad in China. We selected an Asian scene wallpaper with colors to tie in all the existing finishes for this compact Powder Room.
.
Please leave a comment for information on any items seen in our photographs.
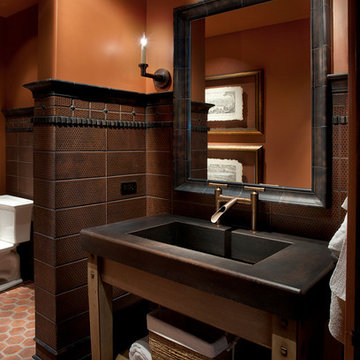
Dino Tonn Photography, Inc.
Idée de décoration pour un petit WC et toilettes méditerranéen avec un lavabo intégré, un carrelage marron, un mur orange, tomettes au sol et un plan de toilette noir.
Idée de décoration pour un petit WC et toilettes méditerranéen avec un lavabo intégré, un carrelage marron, un mur orange, tomettes au sol et un plan de toilette noir.
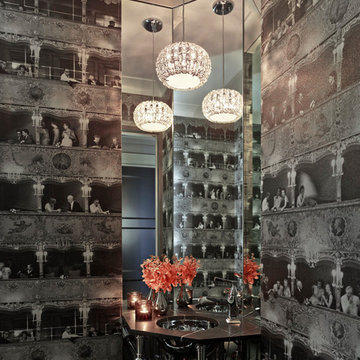
All Photos by Nikolas Koenig
Idées déco pour un petit WC et toilettes contemporain avec un lavabo encastré, un mur noir et un plan de toilette noir.
Idées déco pour un petit WC et toilettes contemporain avec un lavabo encastré, un mur noir et un plan de toilette noir.
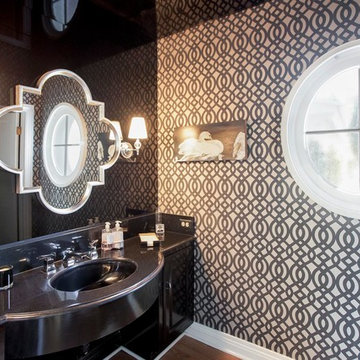
Benjamin Ariff
Cette image montre un WC et toilettes traditionnel avec un lavabo encastré, des portes de placard noires, un carrelage noir, des plaques de verre et un plan de toilette noir.
Cette image montre un WC et toilettes traditionnel avec un lavabo encastré, des portes de placard noires, un carrelage noir, des plaques de verre et un plan de toilette noir.
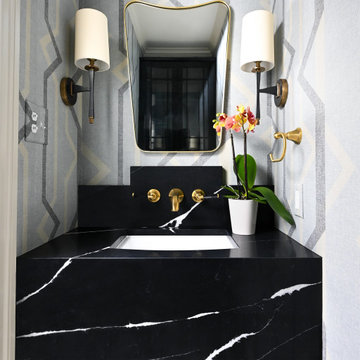
Moody, modern and stunning powder bath and would leave every guest is "awe"
Inspiration pour un petit WC et toilettes minimaliste avec des portes de placard noires, un mur blanc, un sol en carrelage de céramique, un lavabo posé, un plan de toilette en marbre, un sol blanc, un plan de toilette noir, meuble-lavabo suspendu et du papier peint.
Inspiration pour un petit WC et toilettes minimaliste avec des portes de placard noires, un mur blanc, un sol en carrelage de céramique, un lavabo posé, un plan de toilette en marbre, un sol blanc, un plan de toilette noir, meuble-lavabo suspendu et du papier peint.

Cette photo montre un WC et toilettes tendance de taille moyenne avec des portes de placard noires, un mur gris, un sol en bois brun, un lavabo encastré, un plan de toilette en granite, un sol marron, un plan de toilette noir, meuble-lavabo encastré et du papier peint.
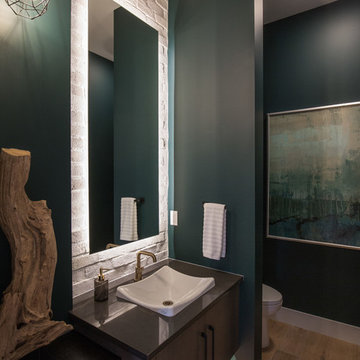
Adrian Shellard Photography
Idées déco pour un grand WC et toilettes contemporain en bois foncé avec un placard à porte plane, WC séparés, un carrelage blanc, un carrelage de pierre, un mur vert, un sol en bois brun, une vasque, un plan de toilette en quartz modifié, un sol marron et un plan de toilette noir.
Idées déco pour un grand WC et toilettes contemporain en bois foncé avec un placard à porte plane, WC séparés, un carrelage blanc, un carrelage de pierre, un mur vert, un sol en bois brun, une vasque, un plan de toilette en quartz modifié, un sol marron et un plan de toilette noir.

Modern lines and chrome finishes mix with the deep stained wood paneled walls. This Powder Bath is a unique space, designed with a custom pedestal vanity - built in a tiered design to display a glass bowled vessel sink. It the perfect combination of funky designs, modern finishes and natural tones.
Erika Barczak, By Design Interiors, Inc.
Photo Credit: Michael Kaskel www.kaskelphoto.com
Builder: Roy Van Den Heuvel, Brand R Construction
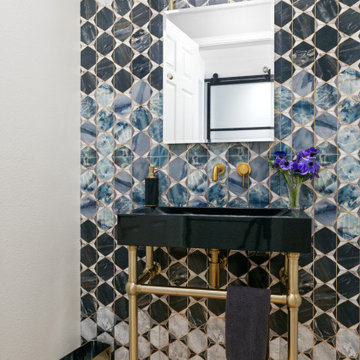
This contemporary powder room has just the right sparkle and color to create an exciting space. Free standing black marble vanity and gold accents add glamour. The large format porcelain wall tile treatment provides the distinctive design element.
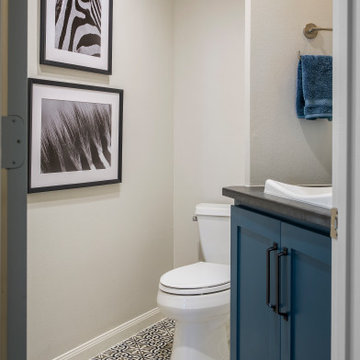
Cette image montre un WC et toilettes traditionnel de taille moyenne avec un placard à porte shaker, des portes de placard bleues, WC séparés, un mur beige, un sol en carrelage de céramique, un lavabo posé, un plan de toilette en granite, un sol multicolore et un plan de toilette noir.
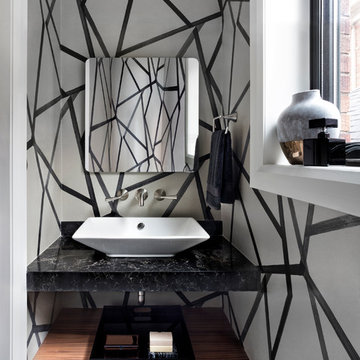
Exemple d'un WC et toilettes tendance en bois brun avec un placard sans porte, un mur multicolore, une vasque et un plan de toilette noir.
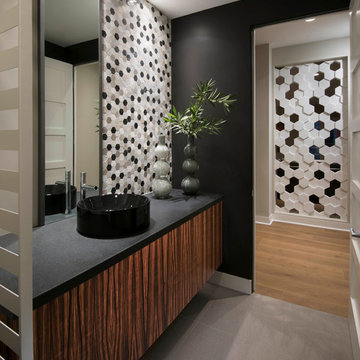
Réalisation d'un WC et toilettes design en bois brun avec un mur noir, une vasque, un sol gris et un plan de toilette noir.
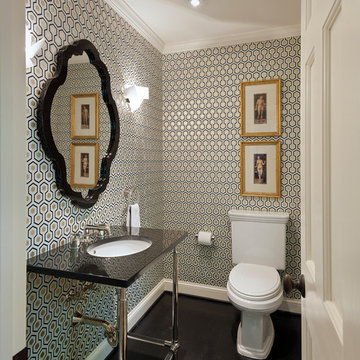
For information about our work, please contact info@studiombdc.com. Photo: Paul Burk
Aménagement d'un WC et toilettes contemporain avec WC séparés, un mur multicolore, parquet foncé, un plan vasque, un plan de toilette en surface solide, un sol noir et un plan de toilette noir.
Aménagement d'un WC et toilettes contemporain avec WC séparés, un mur multicolore, parquet foncé, un plan vasque, un plan de toilette en surface solide, un sol noir et un plan de toilette noir.
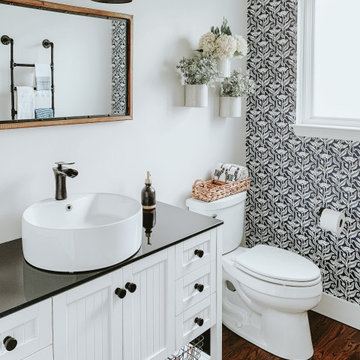
Exemple d'un WC et toilettes nature de taille moyenne avec un placard à porte affleurante, des portes de placard blanches, WC séparés, un mur jaune, parquet foncé, une vasque, un plan de toilette en quartz modifié, un sol marron, un plan de toilette noir, meuble-lavabo sur pied et du papier peint.

This project began with an entire penthouse floor of open raw space which the clients had the opportunity to section off the piece that suited them the best for their needs and desires. As the design firm on the space, LK Design was intricately involved in determining the borders of the space and the way the floor plan would be laid out. Taking advantage of the southwest corner of the floor, we were able to incorporate three large balconies, tremendous views, excellent light and a layout that was open and spacious. There is a large master suite with two large dressing rooms/closets, two additional bedrooms, one and a half additional bathrooms, an office space, hearth room and media room, as well as the large kitchen with oversized island, butler's pantry and large open living room. The clients are not traditional in their taste at all, but going completely modern with simple finishes and furnishings was not their style either. What was produced is a very contemporary space with a lot of visual excitement. Every room has its own distinct aura and yet the whole space flows seamlessly. From the arched cloud structure that floats over the dining room table to the cathedral type ceiling box over the kitchen island to the barrel ceiling in the master bedroom, LK Design created many features that are unique and help define each space. At the same time, the open living space is tied together with stone columns and built-in cabinetry which are repeated throughout that space. Comfort, luxury and beauty were the key factors in selecting furnishings for the clients. The goal was to provide furniture that complimented the space without fighting it.
Idées déco de WC et toilettes avec un plan de toilette noir
6
