Idées déco de WC et toilettes avec un plan de toilette vert et un plan de toilette rose
Trier par :
Budget
Trier par:Populaires du jour
1 - 20 sur 214 photos

Powder room with a twist. This cozy powder room was completely transformed form top to bottom. Introducing playful patterns with tile and wallpaper. This picture shows the green vanity, vessel sink, circular mirror, pendant lighting, tile flooring, along with brass accents and hardware. Boston, MA.

Our Armadale residence was a converted warehouse style home for a young adventurous family with a love of colour, travel, fashion and fun. With a brief of “artsy”, “cosmopolitan” and “colourful”, we created a bright modern home as the backdrop for our Client’s unique style and personality to shine. Incorporating kitchen, family bathroom, kids bathroom, master ensuite, powder-room, study, and other details throughout the home such as flooring and paint colours.
With furniture, wall-paper and styling by Simone Haag.
Construction: Hebden Kitchens and Bathrooms
Cabinetry: Precision Cabinets
Furniture / Styling: Simone Haag
Photography: Dylan James Photography

Idée de décoration pour un petit WC et toilettes design avec des portes de placard grises, WC à poser, un carrelage gris, un mur blanc, un lavabo encastré, un plan de toilette en quartz modifié, un sol beige, un plan de toilette vert, meuble-lavabo suspendu et poutres apparentes.

Photo by Linda Oyama-Bryan
Aménagement d'un WC et toilettes craftsman en bois foncé de taille moyenne avec un lavabo encastré, un placard à porte shaker, un plan de toilette vert, WC séparés, un mur beige, un sol en ardoise, un plan de toilette en granite, un sol vert, meuble-lavabo sur pied et du lambris.
Aménagement d'un WC et toilettes craftsman en bois foncé de taille moyenne avec un lavabo encastré, un placard à porte shaker, un plan de toilette vert, WC séparés, un mur beige, un sol en ardoise, un plan de toilette en granite, un sol vert, meuble-lavabo sur pied et du lambris.

A small dated powder room gets re-invented!
Our client was looking to update her powder room/laundry room, we designed and installed wood paneling to match the style of the house. Our client selected this fabulous wallpaper and choose a vibrant green for the wall paneling and all the trims, the white ceramic sink and toilet look fresh and clean. A long and narrow medicine cabinet with 2 white globe sconces completes the look, on the opposite side of the room the washer and drier are tucked in under a wood counter also painted green.

Serenity is achieved through the combination of the multi-layer wall tile, antique vanity, the antique light fixture and of course, Buddha.
Réalisation d'un WC et toilettes asiatique en bois foncé de taille moyenne avec un placard en trompe-l'oeil, un carrelage vert, un carrelage de pierre, un mur vert, un sol en carrelage de céramique, une vasque, un plan de toilette en bois, un sol vert et un plan de toilette vert.
Réalisation d'un WC et toilettes asiatique en bois foncé de taille moyenne avec un placard en trompe-l'oeil, un carrelage vert, un carrelage de pierre, un mur vert, un sol en carrelage de céramique, une vasque, un plan de toilette en bois, un sol vert et un plan de toilette vert.

The Goody Nook, named by the owners in honor of one of their Great Grandmother's and Great Aunts after their bake shop they ran in Ohio to sell baked goods, thought it fitting since this space is a place to enjoy all things that bring them joy and happiness. This studio, which functions as an art studio, workout space, and hangout spot, also doubles as an entertaining hub. Used daily, the large table is usually covered in art supplies, but can also function as a place for sweets, treats, and horderves for any event, in tandem with the kitchenette adorned with a bright green countertop. An intimate sitting area with 2 lounge chairs face an inviting ribbon fireplace and TV, also doubles as space for them to workout in. The powder room, with matching green counters, is lined with a bright, fun wallpaper, that you can see all the way from the pool, and really plays into the fun art feel of the space. With a bright multi colored rug and lime green stools, the space is finished with a custom neon sign adorning the namesake of the space, "The Goody Nook”.

Inspiration pour un grand WC et toilettes bohème avec un placard à porte shaker, des portes de placard rouges, WC à poser, un carrelage imitation parquet, un mur noir, un lavabo posé, un plan de toilette en quartz modifié, meuble-lavabo suspendu, du papier peint, un carrelage marron, un sol en carrelage imitation parquet, un sol marron et un plan de toilette vert.
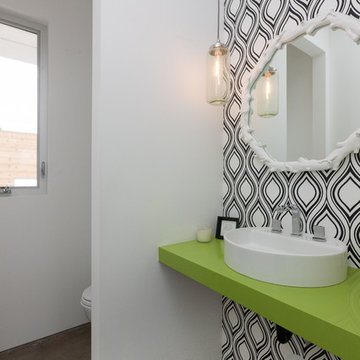
This contemporary powder room has polished concrete floors, lime green countertops, painted white twig mirror and a green glass pendant.
Cette photo montre un WC et toilettes tendance avec une vasque, un mur blanc, sol en béton ciré, un sol marron et un plan de toilette vert.
Cette photo montre un WC et toilettes tendance avec une vasque, un mur blanc, sol en béton ciré, un sol marron et un plan de toilette vert.
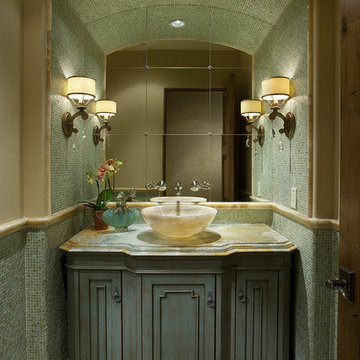
Dino Tonn
Exemple d'un WC et toilettes tendance avec un plan de toilette en marbre, une vasque, des portes de placard bleues et un plan de toilette vert.
Exemple d'un WC et toilettes tendance avec un plan de toilette en marbre, une vasque, des portes de placard bleues et un plan de toilette vert.

Under the stair powder room with black and white geometric floor tile and an adorable pink wall mounted sink with brushed brass wall mounted faucet
Exemple d'un petit WC et toilettes tendance avec un mur rose, un lavabo suspendu et un plan de toilette rose.
Exemple d'un petit WC et toilettes tendance avec un mur rose, un lavabo suspendu et un plan de toilette rose.
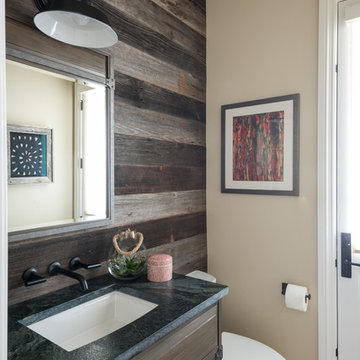
John Siemering Homes. Custom Home Builder in Austin, TX
Cette photo montre un WC et toilettes chic en bois brun de taille moyenne avec un placard à porte plane, WC séparés, un carrelage marron, un mur beige, un sol en bois brun, un lavabo encastré, un plan de toilette en granite, un sol marron et un plan de toilette vert.
Cette photo montre un WC et toilettes chic en bois brun de taille moyenne avec un placard à porte plane, WC séparés, un carrelage marron, un mur beige, un sol en bois brun, un lavabo encastré, un plan de toilette en granite, un sol marron et un plan de toilette vert.

The powder room is styled by the client and reflects their eclectic tastes....
Aménagement d'un petit WC et toilettes contemporain avec un mur vert, un sol en carrelage de terre cuite, un lavabo intégré, un plan de toilette en marbre, un sol multicolore, un plan de toilette vert et meuble-lavabo encastré.
Aménagement d'un petit WC et toilettes contemporain avec un mur vert, un sol en carrelage de terre cuite, un lavabo intégré, un plan de toilette en marbre, un sol multicolore, un plan de toilette vert et meuble-lavabo encastré.
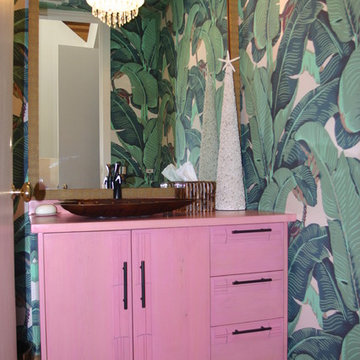
Dodd Holsapple
Inspiration pour un WC et toilettes ethnique avec un plan de toilette rose.
Inspiration pour un WC et toilettes ethnique avec un plan de toilette rose.
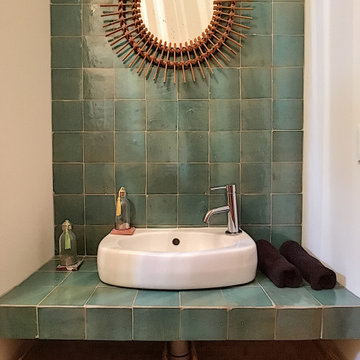
Inspiration pour un WC suspendu design avec un carrelage vert, des carreaux en terre cuite, un mur blanc, un sol en carrelage de céramique, un lavabo posé, un plan de toilette en carrelage, un sol beige et un plan de toilette vert.
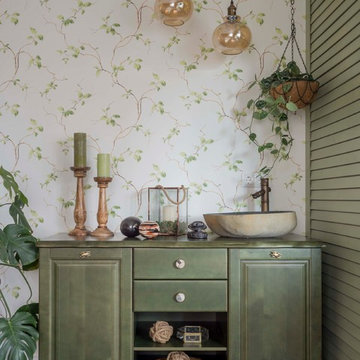
Idée de décoration pour un WC et toilettes style shabby chic avec parquet foncé, un sol marron, un placard en trompe-l'oeil, des portes de placards vertess, un mur multicolore, une vasque et un plan de toilette vert.
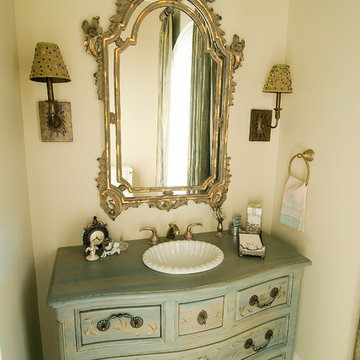
Cette image montre un WC et toilettes traditionnel avec un plan de toilette vert.
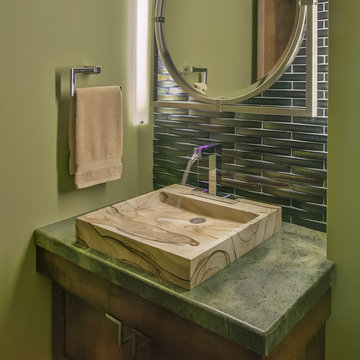
Photo: Joe DeMaio
Cette photo montre un WC et toilettes montagne avec un plan de toilette vert.
Cette photo montre un WC et toilettes montagne avec un plan de toilette vert.
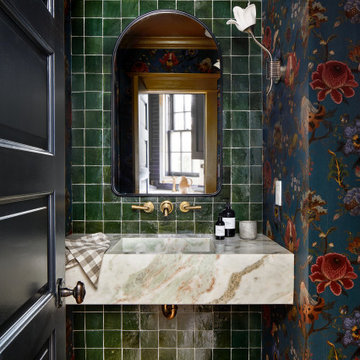
We touched every corner of the main level of the historic 1903 Dutch Colonial. True to our nature, Storie edited the existing residence by redoing some of the work that had been completed in the early 2000s, kept the historic moldings/flooring/handrails, and added new (and timeless) wainscoting/wallpaper/paint/furnishings to modernize yet honor the traditional nature of the home.

Idée de décoration pour un petit WC suspendu design avec un placard à porte plane, des portes de placard blanches, un mur vert, un sol en carrelage de céramique, un lavabo suspendu, un plan de toilette en verre, un sol beige, un plan de toilette vert, meuble-lavabo suspendu, différents designs de plafond et du papier peint.
Idées déco de WC et toilettes avec un plan de toilette vert et un plan de toilette rose
1